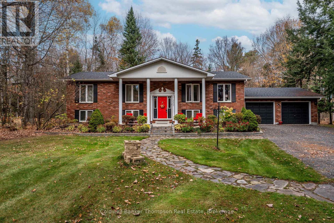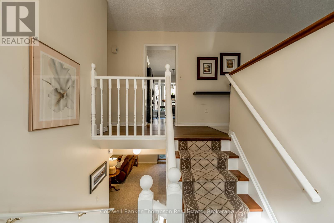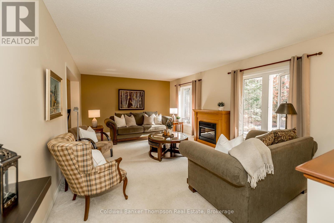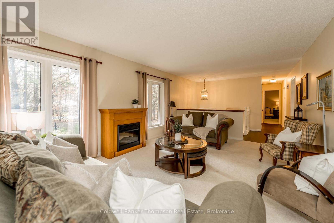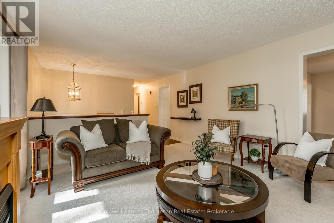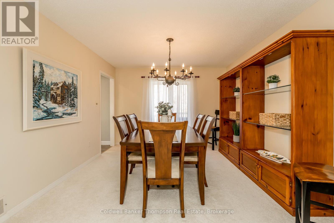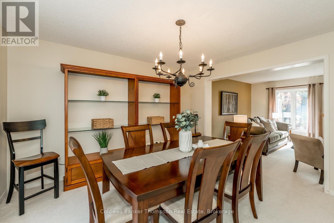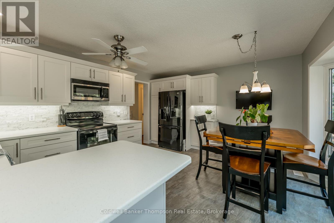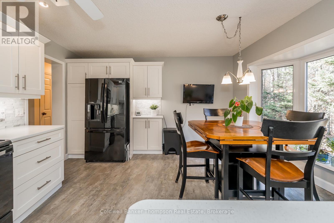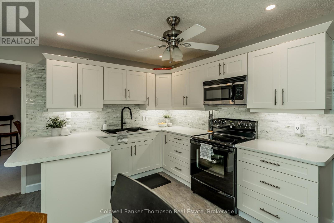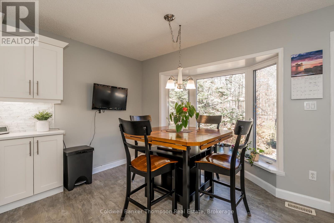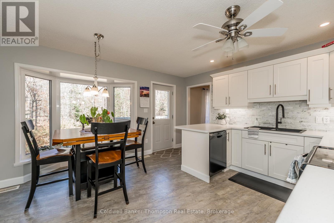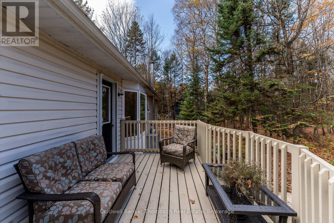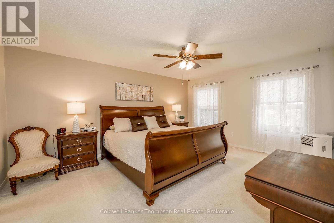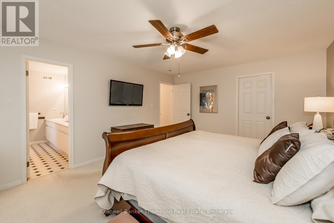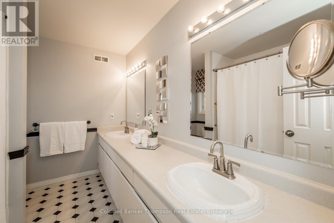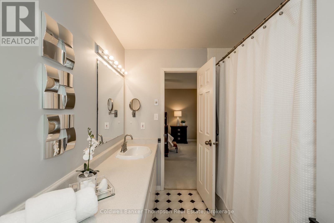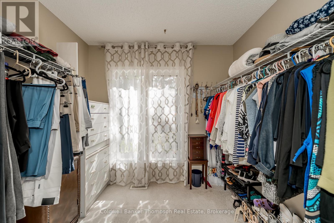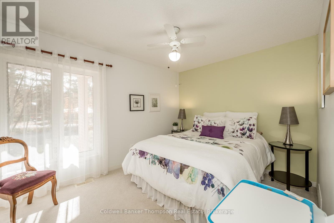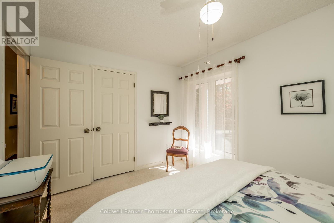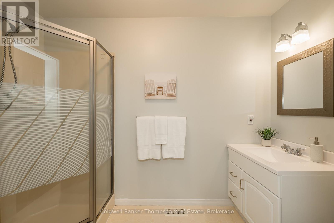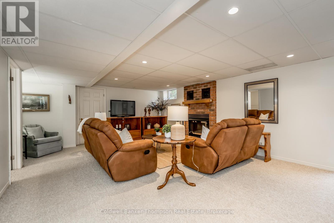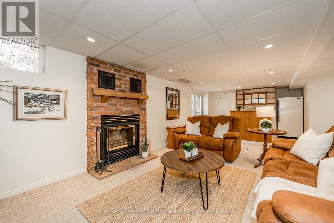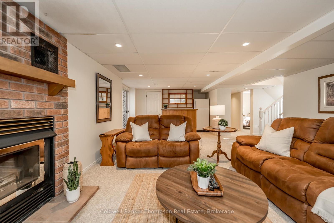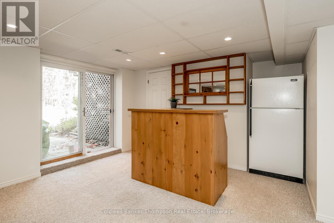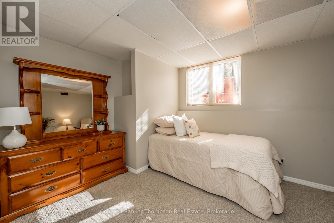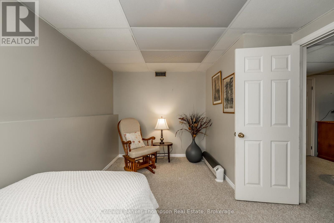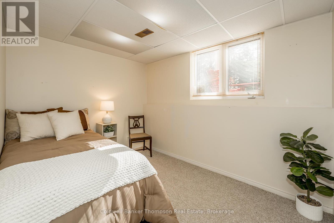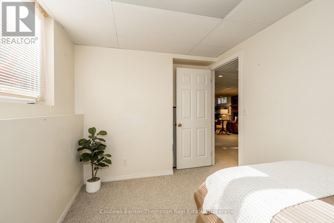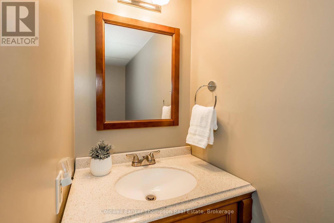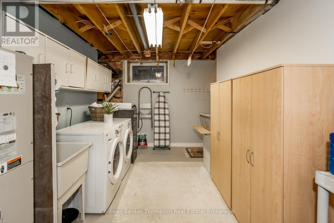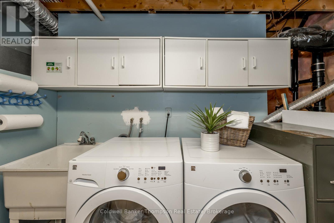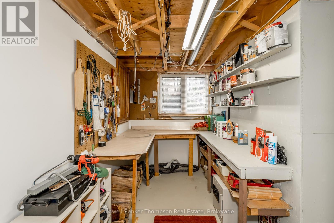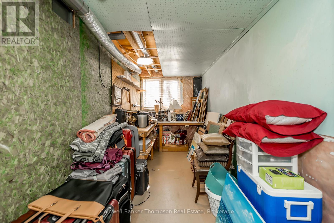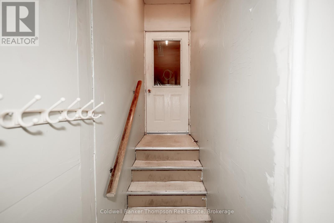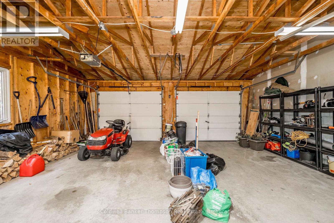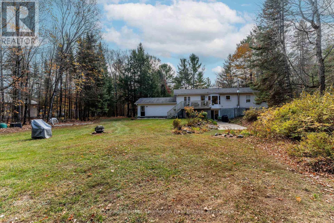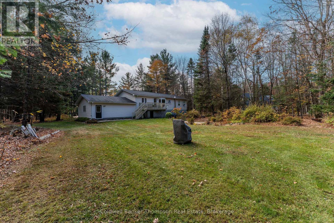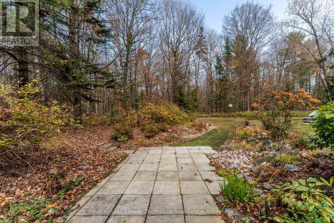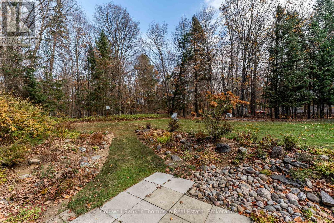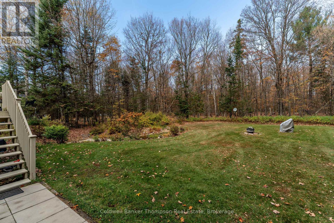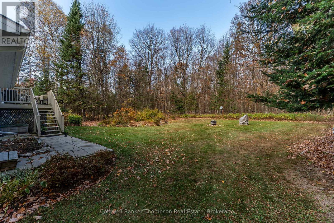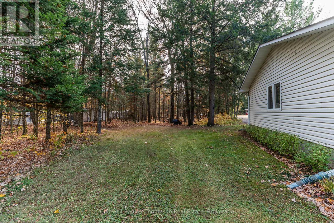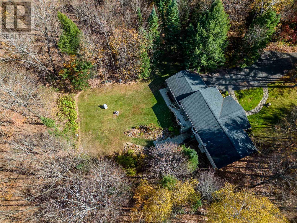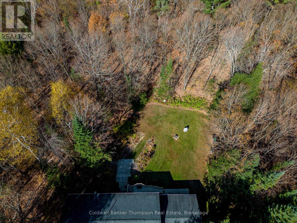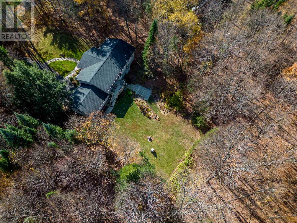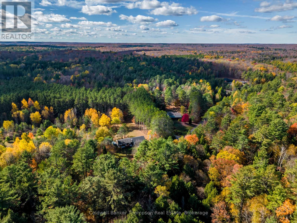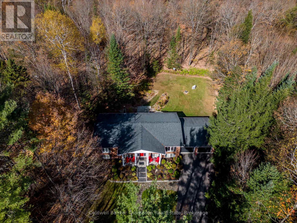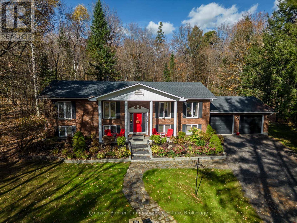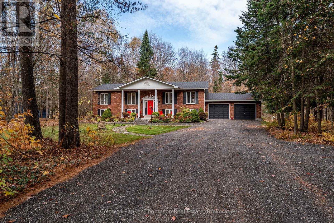252 Fowlers Road Huntsville, Ontario P1H 0J8
$859,000
Incredible opportunity to own this beautiful family home set on 1.76 acres of privacy on Fowlers Road in Huntsville. Features include 4 bedrooms, 2 1/2 baths & 2,912 sq.ft. of well maintained living space on 2 levels. Spacious & sunfilled living room, formal dining room and gorgeous eat-in kitchen with walk-out to rear sun deck offer great entertaining space. The large primary suite features a 5-piece ensuite & WIC. Guest bedroom & 3 piece bath complete the main level. The fully finished lower level boasts a cozy woodburning fireplace & bar area in the family room with W/O to patio & park-like back yard. 2 guest bedrooms, 2 pce powder room, laundry, utility rooms & loads storage space provided on this level. Convenient access to the attached 2-car garage from the laundry room. The level well treed lot provides great privacy & is set back from the road. Gorgeous perennial gardens and a lovely welcoming front porch greet you as you drive up the very private driveway ~ truly a gem waiting for the next family to love & enjoy! (id:45127)
Property Details
| MLS® Number | X12464771 |
| Property Type | Single Family |
| Community Name | Chaffey |
| Amenities Near By | Ski Area, Golf Nearby, Hospital |
| Equipment Type | Water Softener |
| Features | Level Lot, Wooded Area, Level |
| Parking Space Total | 12 |
| Rental Equipment Type | Water Softener |
| Structure | Deck, Patio(s) |
Building
| Bathroom Total | 3 |
| Bedrooms Above Ground | 4 |
| Bedrooms Total | 4 |
| Age | 31 To 50 Years |
| Amenities | Fireplace(s) |
| Appliances | Central Vacuum, Water Heater, Water Softener, Dishwasher, Dryer, Microwave, Stove, Washer, Window Coverings, Refrigerator |
| Architectural Style | Raised Bungalow |
| Basement Development | Finished |
| Basement Features | Walk Out |
| Basement Type | N/a (finished) |
| Construction Style Attachment | Detached |
| Cooling Type | Window Air Conditioner, Air Exchanger |
| Exterior Finish | Brick, Vinyl Siding |
| Fireplace Present | Yes |
| Fireplace Total | 1 |
| Fireplace Type | Insert |
| Flooring Type | Concrete, Carpeted |
| Foundation Type | Block |
| Half Bath Total | 1 |
| Heating Fuel | Electric |
| Heating Type | Forced Air |
| Stories Total | 1 |
| Size Interior | 1,100 - 1,500 Ft2 |
| Type | House |
| Utility Water | Drilled Well |
Parking
| Attached Garage | |
| Garage |
Land
| Acreage | No |
| Land Amenities | Ski Area, Golf Nearby, Hospital |
| Landscape Features | Landscaped |
| Sewer | Septic System |
| Size Depth | 420 Ft |
| Size Frontage | 196 Ft ,9 In |
| Size Irregular | 196.8 X 420 Ft |
| Size Total Text | 196.8 X 420 Ft|1/2 - 1.99 Acres |
| Zoning Description | Rr |
Rooms
| Level | Type | Length | Width | Dimensions |
|---|---|---|---|---|
| Lower Level | Bedroom 3 | 2.95 m | 4.87 m | 2.95 m x 4.87 m |
| Lower Level | Bedroom 4 | 3.29 m | 2.16 m | 3.29 m x 2.16 m |
| Lower Level | Bathroom | 0.853 m | 2.286 m | 0.853 m x 2.286 m |
| Lower Level | Laundry Room | 3.108 m | 7.802 m | 3.108 m x 7.802 m |
| Lower Level | Utility Room | 2.316 m | 1.557 m | 2.316 m x 1.557 m |
| Lower Level | Other | 7.924 m | 2.133 m | 7.924 m x 2.133 m |
| Lower Level | Family Room | 8.68 m | 4.785 m | 8.68 m x 4.785 m |
| Main Level | Living Room | 6.004 m | 3.96 m | 6.004 m x 3.96 m |
| Main Level | Dining Room | 3.5 m | 3.68 m | 3.5 m x 3.68 m |
| Main Level | Kitchen | 3.96 m | 4.72 m | 3.96 m x 4.72 m |
| Main Level | Primary Bedroom | 3.96 m | 5.12 m | 3.96 m x 5.12 m |
| Main Level | Bathroom | 3.048 m | 2.346 m | 3.048 m x 2.346 m |
| Main Level | Other | 2.956 m | 2.621 m | 2.956 m x 2.621 m |
| Main Level | Bedroom 2 | 2.926 m | 3.81 m | 2.926 m x 3.81 m |
| Main Level | Bathroom | 1.554 m | 2.987 m | 1.554 m x 2.987 m |
| Main Level | Foyer | 2.133 m | 1.463 m | 2.133 m x 1.463 m |
Utilities
| Cable | Available |
| Electricity | Installed |
https://www.realtor.ca/real-estate/28995014/252-fowlers-road-huntsville-chaffey-chaffey
Contact Us
Contact us for more information

Brent Stapleton
Broker
32 Main St E
Huntsville, Ontario P1H 2C8
(705) 789-4957
(705) 789-0693
www.coldwellbankerrealestate.ca/

