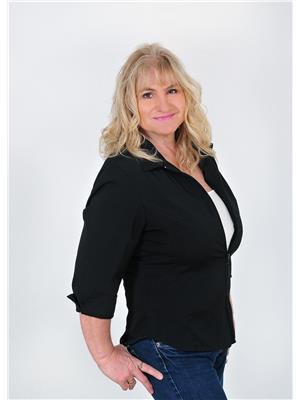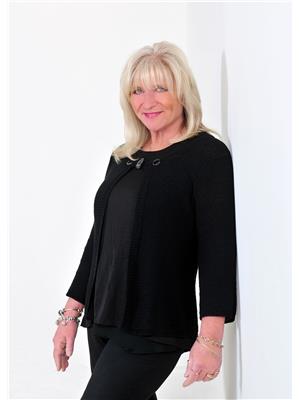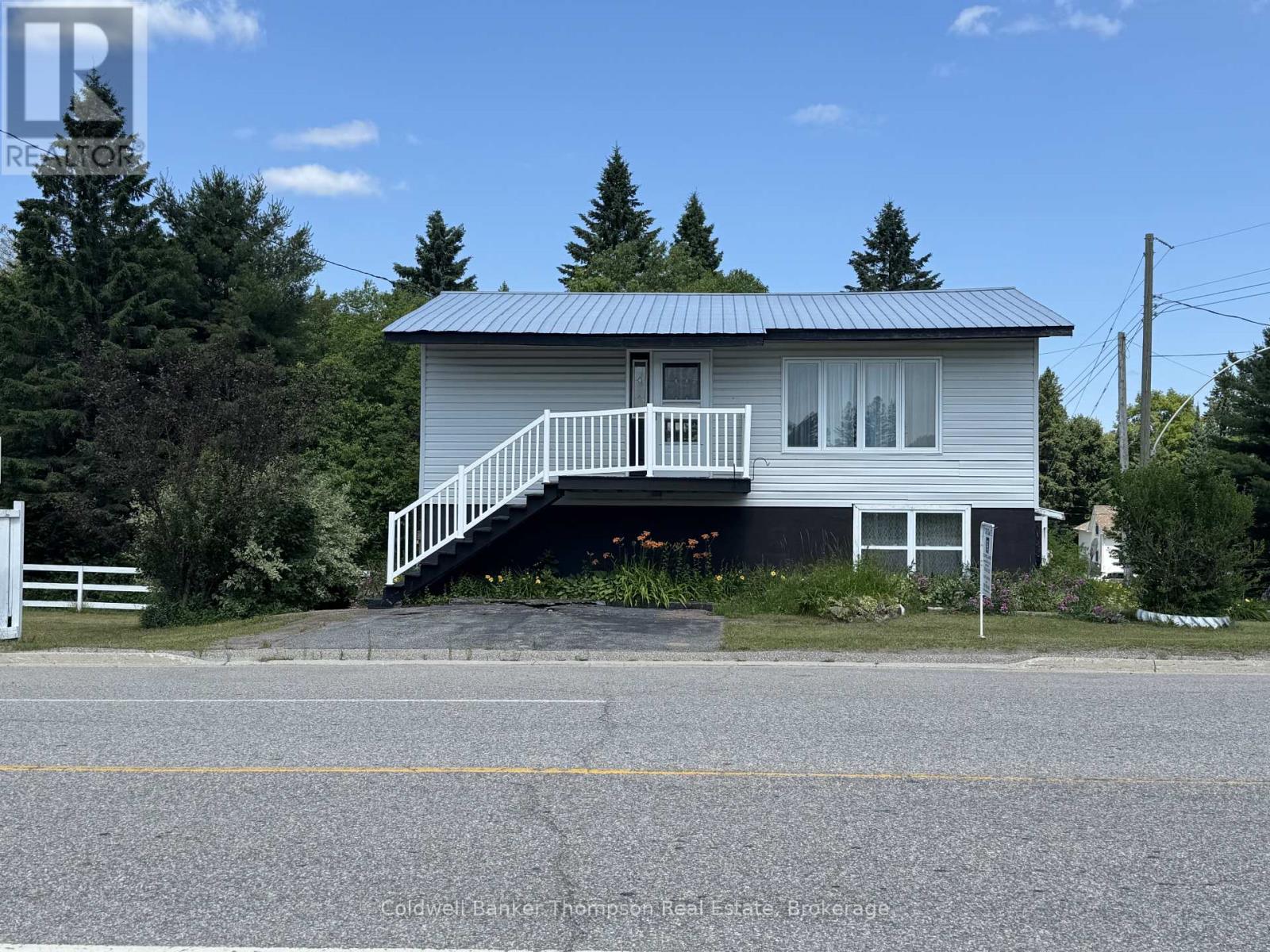2508 Highway 518 Highway W Mcmurrich/monteith, Ontario P0A 1Y0
$329,000
Affordable 3 bedroom one bath approximately 2100 square foot home with numerous possibilities. Zoned Residential you could utilize this property in many ways. Located on the edge of the Seguin Trail. Corner lot, two driveways for extra parking. Home offers 3 different levels of living space with a bedroom on each level. Home has forced air propane furnace and freestanding propane fireplace. Drilled well and holding tank. Located in Sprucedale close to area lakes popular recreational destination. Home is being sold "as is, where is " due to it being an estate sale. (id:45127)
Property Details
| MLS® Number | X12469909 |
| Property Type | Single Family |
| Community Name | Sprucedale |
| Equipment Type | Water Heater |
| Parking Space Total | 4 |
| Rental Equipment Type | Water Heater |
| Structure | Shed |
Building
| Bathroom Total | 1 |
| Bedrooms Above Ground | 3 |
| Bedrooms Total | 3 |
| Amenities | Fireplace(s) |
| Basement Features | Walk Out |
| Basement Type | Full |
| Construction Style Attachment | Detached |
| Cooling Type | None |
| Exterior Finish | Vinyl Siding |
| Fireplace Present | Yes |
| Fireplace Type | Free Standing Metal |
| Foundation Type | Block |
| Heating Fuel | Propane |
| Heating Type | Forced Air |
| Stories Total | 2 |
| Size Interior | 1,100 - 1,500 Ft2 |
| Type | House |
Parking
| No Garage |
Land
| Acreage | No |
| Sewer | Holding Tank |
| Size Irregular | 50 X 64.4 Acre |
| Size Total Text | 50 X 64.4 Acre |
Rooms
| Level | Type | Length | Width | Dimensions |
|---|---|---|---|---|
| Lower Level | Family Room | 9.14 m | 6.4 m | 9.14 m x 6.4 m |
| Lower Level | Bedroom | 3.16 m | 2.95 m | 3.16 m x 2.95 m |
| Lower Level | Utility Room | 4.72 m | 3.35 m | 4.72 m x 3.35 m |
| Lower Level | Other | 4.26 m | 3.13 m | 4.26 m x 3.13 m |
| Main Level | Kitchen | 4.81 m | 2.86 m | 4.81 m x 2.86 m |
| Main Level | Living Room | 9.44 m | 3.99 m | 9.44 m x 3.99 m |
| Main Level | Bedroom | 2.62 m | 2.46 m | 2.62 m x 2.46 m |
| Main Level | Bathroom | 2.74 m | 1.73 m | 2.74 m x 1.73 m |
| In Between | Primary Bedroom | 3.65 m | 3.65 m | 3.65 m x 3.65 m |
| In Between | Other | 5.51 m | 3.13 m | 5.51 m x 3.13 m |
Utilities
| Electricity | Installed |
Contact Us
Contact us for more information

Kathy Andrews
Broker
www.keepingitrealteam.ca/
www.facebook.com/kathy.andrews142
twitter.com/142_kathy
185 Ontario St
Burks Falls, Ontario P0A 1C0
(705) 382-2323
(705) 382-1453

Leann Russell
Broker
185 Ontario St
Burks Falls, Ontario P0A 1C0
(705) 382-2323
(705) 382-1453
























