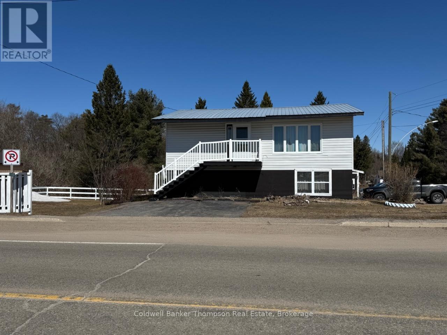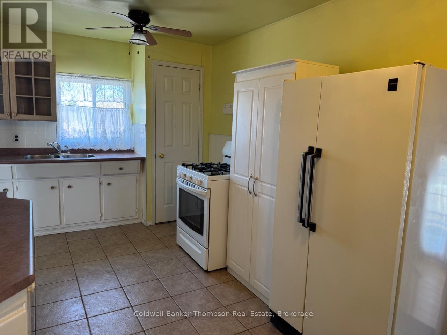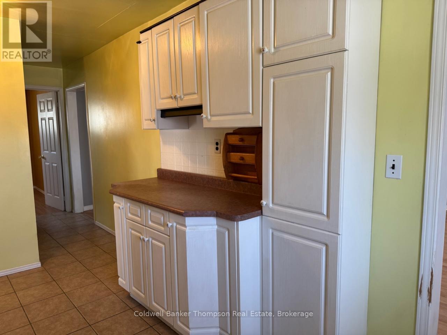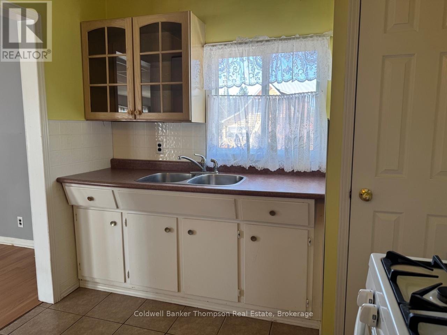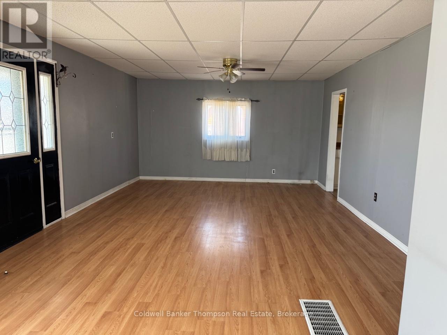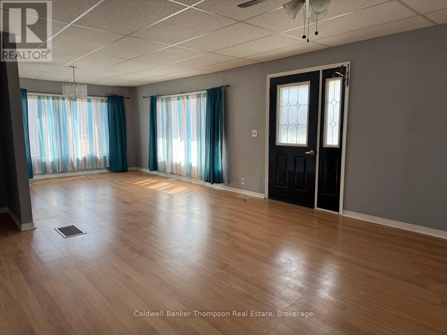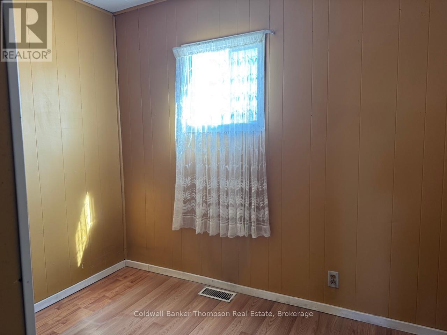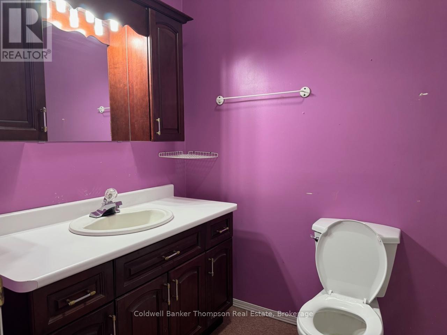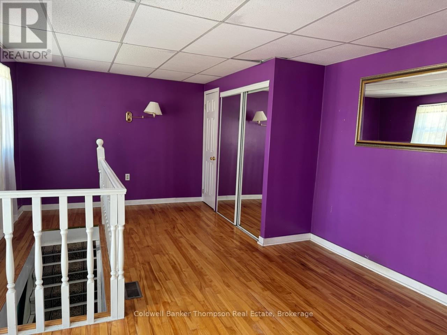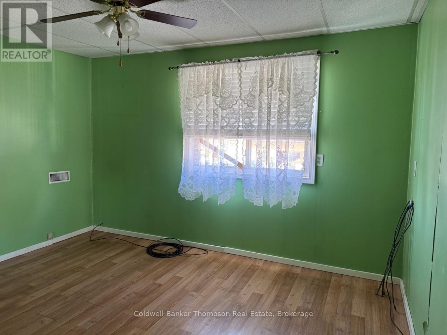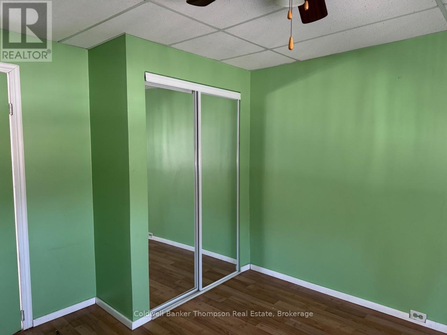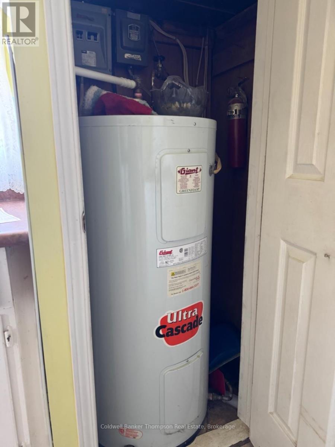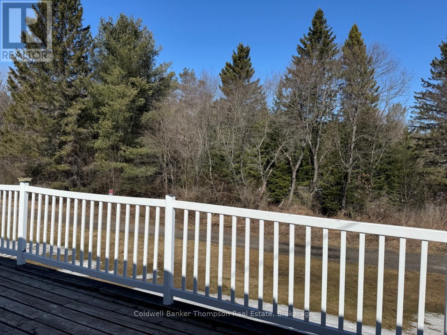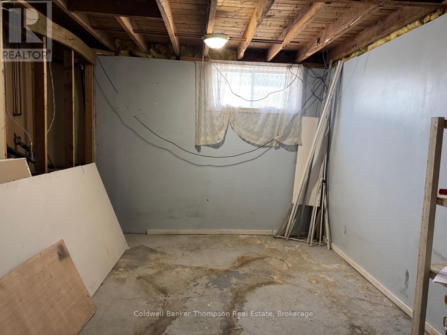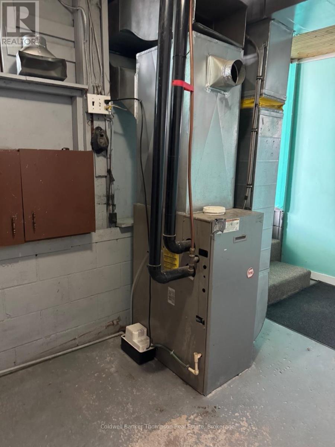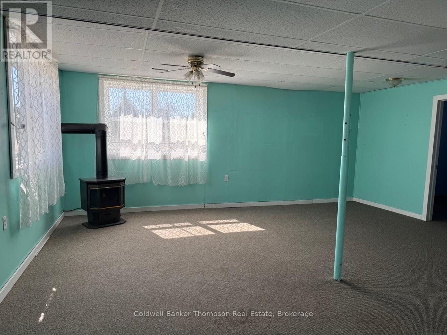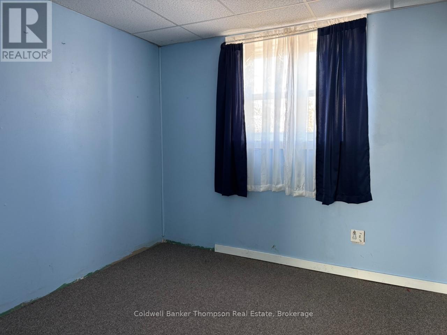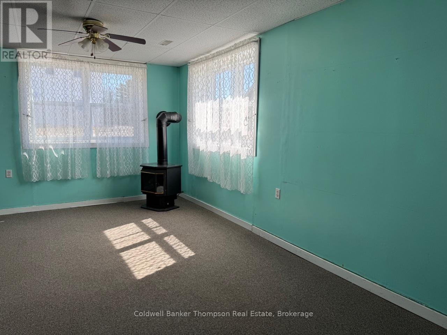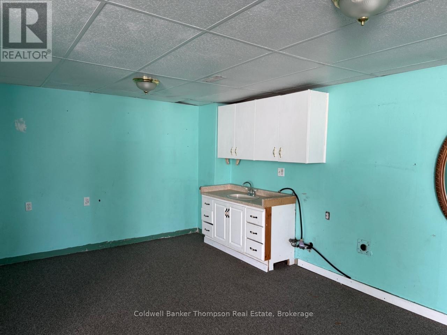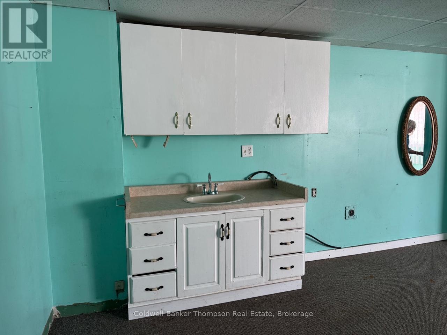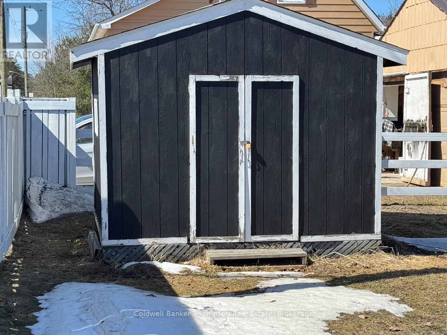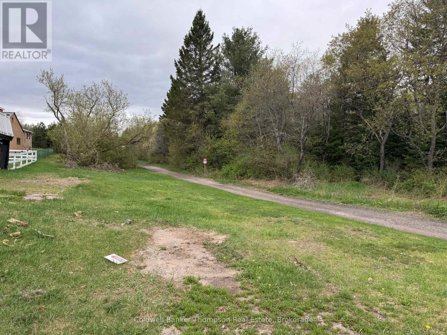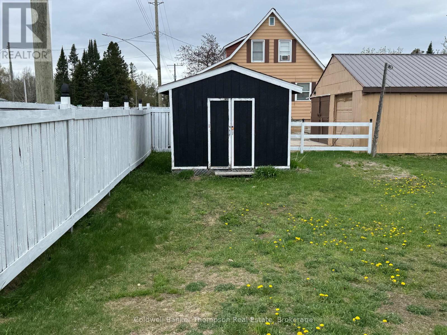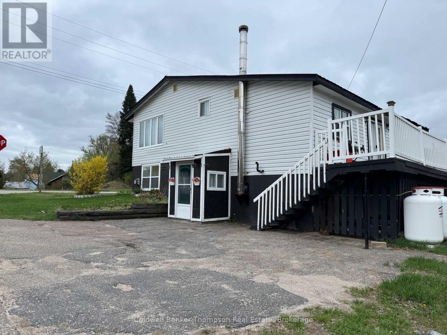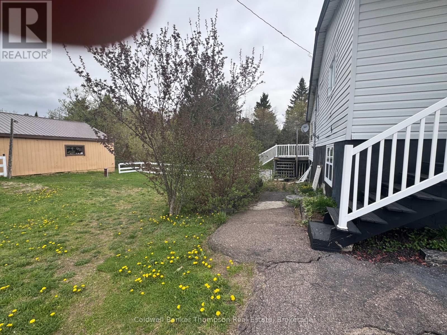2508 Highway 518 Highway W Mcmurrich/monteith, Ontario P0A 1Y0
$359,000
Affordable 3 bedroom one bath approximately 2100 square foot home with numerous possibilities. Zoned Commercial/Residential you could utilize this property in many ways. Located on the edge of the popular Sequin Trail. Home has forced air propane heat and the water comes from a drilled well. Sewer is a holding tank. Home offers 3 different levels of living space. Paved driveway. Double corner lot. Located in Sprucedale close to area lakes a popular recreational destination. Bring your ideas and check out this property today. Home is being sold "AS IS, WHERE IS" condition due to this being an estate sale. (id:45127)
Property Details
| MLS® Number | X12083010 |
| Property Type | Single Family |
| Community Name | Sprucedale |
| Amenities Near By | Place Of Worship |
| Community Features | School Bus |
| Equipment Type | Water Heater - Electric |
| Features | Level Lot, Level |
| Parking Space Total | 4 |
| Rental Equipment Type | Water Heater - Electric |
| Structure | Deck, Shed |
Building
| Bathroom Total | 1 |
| Bedrooms Above Ground | 3 |
| Bedrooms Total | 3 |
| Age | 51 To 99 Years |
| Amenities | Fireplace(s) |
| Appliances | Stove, Refrigerator |
| Basement Features | Walk Out |
| Basement Type | N/a |
| Construction Style Attachment | Detached |
| Construction Style Split Level | Backsplit |
| Exterior Finish | Vinyl Siding |
| Fireplace Present | Yes |
| Fireplace Total | 1 |
| Foundation Type | Block |
| Heating Fuel | Propane |
| Heating Type | Forced Air |
| Size Interior | 1,100 - 1,500 Ft2 |
| Type | House |
| Utility Water | Drilled Well |
Parking
| No Garage |
Land
| Acreage | No |
| Land Amenities | Place Of Worship |
| Sewer | Holding Tank |
| Size Irregular | 93 X 64.4 Acre |
| Size Total Text | 93 X 64.4 Acre |
| Zoning Description | Cgrs |
Rooms
| Level | Type | Length | Width | Dimensions |
|---|---|---|---|---|
| Second Level | Primary Bedroom | 3.65 m | 3.65 m | 3.65 m x 3.65 m |
| Second Level | Other | 5.51 m | 3.65 m | 5.51 m x 3.65 m |
| Third Level | Kitchen | 4.81 m | 2.86 m | 4.81 m x 2.86 m |
| Third Level | Living Room | 9.44 m | 3.99 m | 9.44 m x 3.99 m |
| Third Level | Bedroom | 2.46 m | 2.46 m | 2.46 m x 2.46 m |
| Third Level | Bathroom | 2.74 m | 1.73 m | 2.74 m x 1.73 m |
| Basement | Recreational, Games Room | 9.14 m | 6.4 m | 9.14 m x 6.4 m |
| Basement | Bedroom 3 | 3.16 m | 2.95 m | 3.16 m x 2.95 m |
| Basement | Other | 4.26 m | 3.13 m | 4.26 m x 3.13 m |
Utilities
| Electricity | Installed |
Contact Us
Contact us for more information
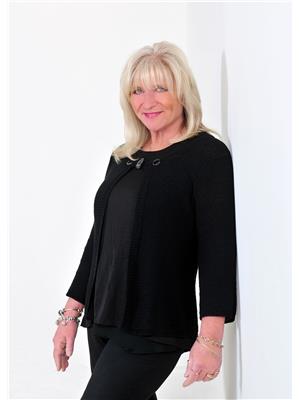
Leann Russell
Broker
185 Ontario St
Burks Falls, Ontario P0A 1C0
(705) 382-2323
(705) 382-1453
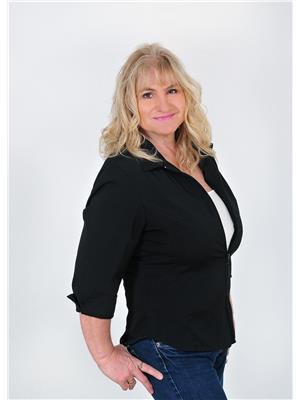
Kathy Andrews
Broker
www.keepingitrealteam.ca/
www.facebook.com/kathy.andrews142
twitter.com/142_kathy
185 Ontario St
Burks Falls, Ontario P0A 1C0
(705) 382-2323
(705) 382-1453

