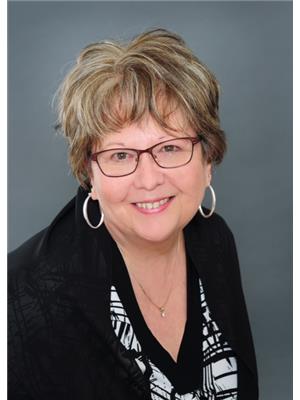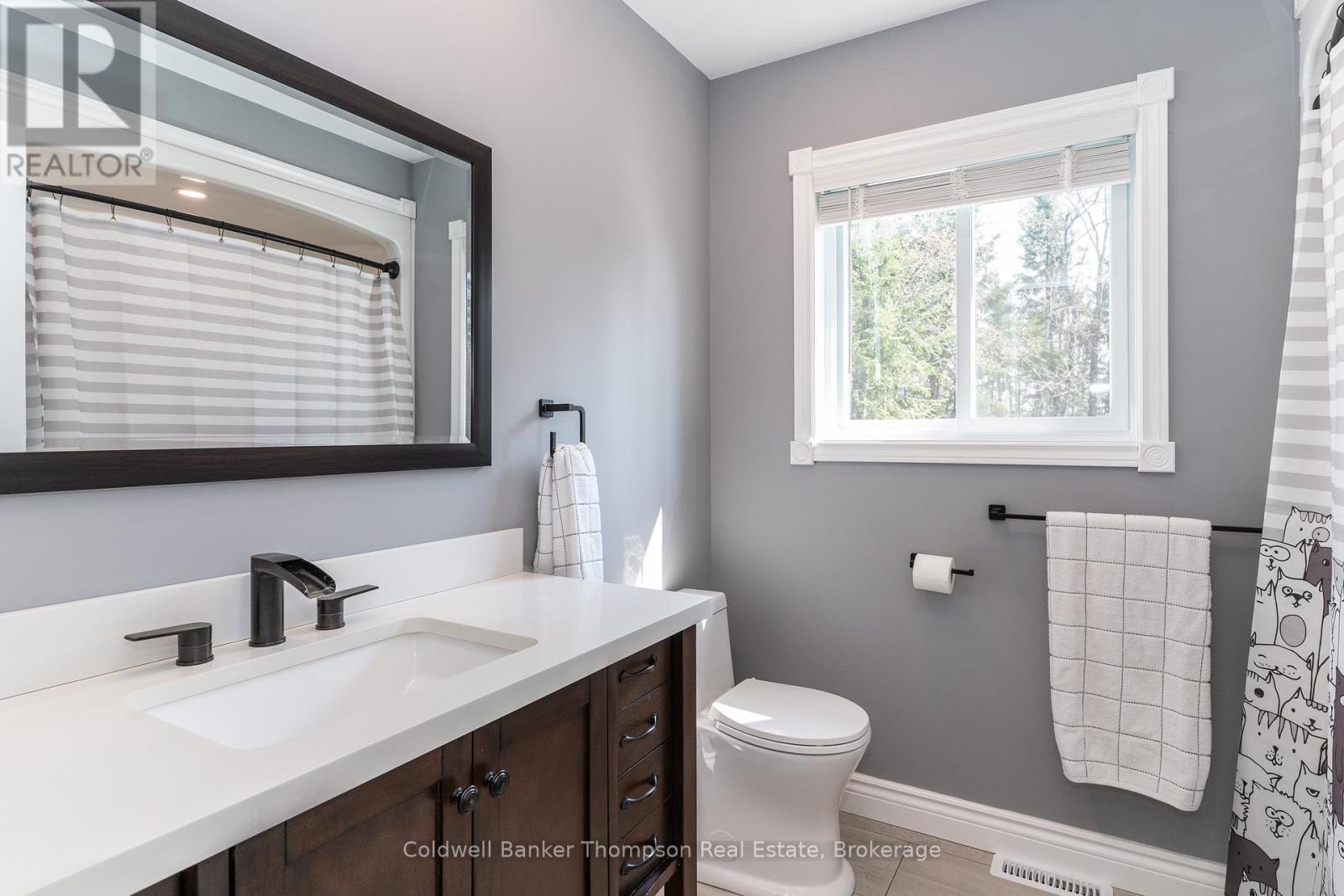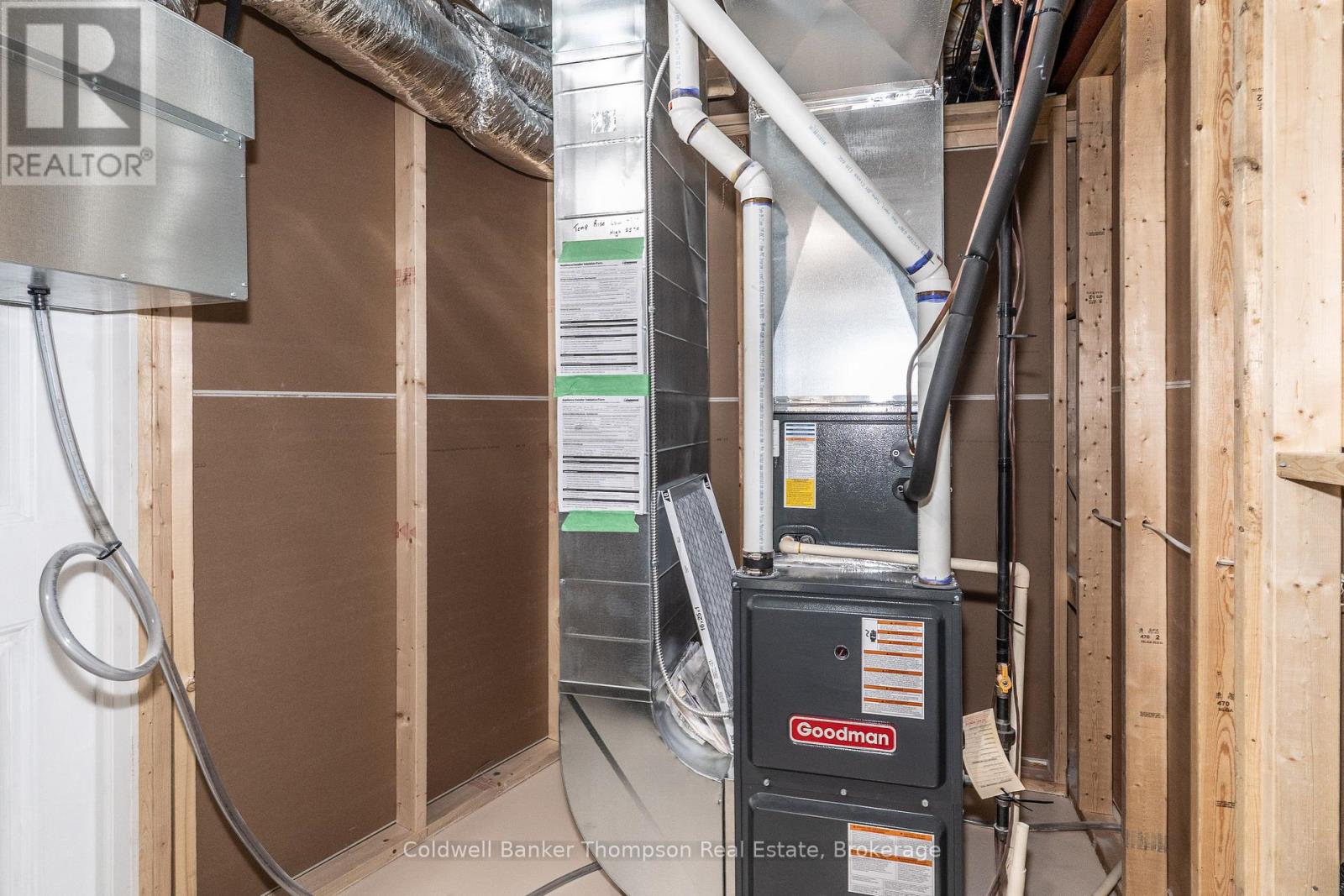250 Main Street Street Burk's Falls, Ontario P0A 1C0
$949,000
BURKS FALLS: In town unique gem, 1.19 acres ...set on a hilltop with spectacular views featuring morning sunrise. Newly created quality custom build boasting pride of ownership both indoors and out. 4 bedroom/3 bath open concept on both levels. Floor plan offers privacy in separated sleeping areas. Fully finished basement Attached heated garage ( 11.47 x 8.12) with entry to main level laundry room and to the lower level.Air conditioned, municipal water, natural gas, fiberoptic internet. Your private oasis patio and salt water pool awaits ...your every visit to relax and unwind. See today....enjoy in all of your tomorrows !! (id:45127)
Property Details
| MLS® Number | X12147393 |
| Property Type | Single Family |
| Community Name | Burk's Falls |
| Features | Hillside, Wooded Area, Flat Site, Lighting, Guest Suite |
| Parking Space Total | 5 |
| Pool Type | Inground Pool |
| Structure | Deck, Patio(s), Porch |
Building
| Bathroom Total | 3 |
| Bedrooms Above Ground | 4 |
| Bedrooms Total | 4 |
| Age | 0 To 5 Years |
| Appliances | Garage Door Opener Remote(s), Water Heater, Water Meter |
| Architectural Style | Bungalow |
| Basement Development | Finished |
| Basement Features | Walk Out |
| Basement Type | N/a (finished) |
| Construction Status | Insulation Upgraded |
| Construction Style Attachment | Detached |
| Cooling Type | Central Air Conditioning, Air Exchanger |
| Exterior Finish | Vinyl Siding |
| Foundation Type | Poured Concrete |
| Heating Fuel | Natural Gas |
| Heating Type | Forced Air |
| Stories Total | 1 |
| Size Interior | 1,500 - 2,000 Ft2 |
| Type | House |
| Utility Power | Generator |
| Utility Water | Municipal Water |
Parking
| Attached Garage | |
| Garage |
Land
| Acreage | No |
| Landscape Features | Landscaped |
| Sewer | Septic System |
| Soil Type | Sand |
| Zoning Description | Rt |
Rooms
| Level | Type | Length | Width | Dimensions |
|---|---|---|---|---|
| Lower Level | Family Room | 8.6 m | 5 m | 8.6 m x 5 m |
| Lower Level | Bedroom | 3.14 m | 2 m | 3.14 m x 2 m |
| Lower Level | Bathroom | 2.32 m | 2.63 m | 2.32 m x 2.63 m |
| Ground Level | Living Room | 6.52 m | 3.72 m | 6.52 m x 3.72 m |
| Ground Level | Dining Room | 3.33 m | 4.42 m | 3.33 m x 4.42 m |
| Ground Level | Kitchen | 3.19 m | 4.42 m | 3.19 m x 4.42 m |
| Ground Level | Laundry Room | 3.5 m | 1.88 m | 3.5 m x 1.88 m |
| Ground Level | Bathroom | 7.2 m | 7.9 m | 7.2 m x 7.9 m |
| Ground Level | Bathroom | 2.11 m | 2 m | 2.11 m x 2 m |
| Ground Level | Primary Bedroom | 3.51 m | 4 m | 3.51 m x 4 m |
Utilities
| Cable | Installed |
| Electricity | Installed |
| Sewer | Installed |
https://www.realtor.ca/real-estate/28310212/250-main-street-street-burks-falls-burks-falls
Contact Us
Contact us for more information

Jane Wicks
Broker
sales@janewicks.com/
185 Ontario St
Burks Falls, Ontario P0A 1C0
(705) 382-2323
(705) 382-1453































