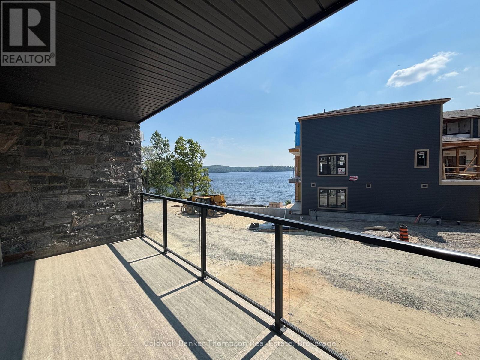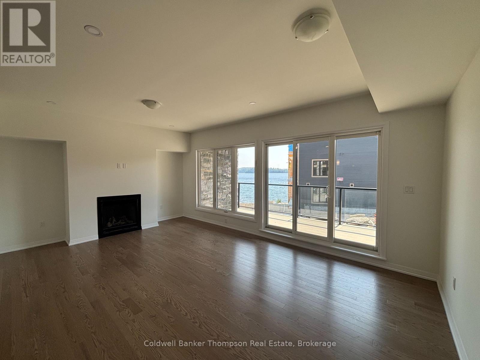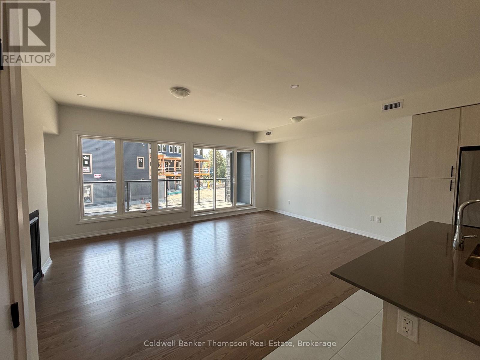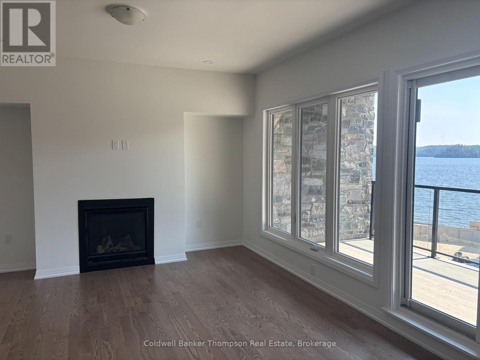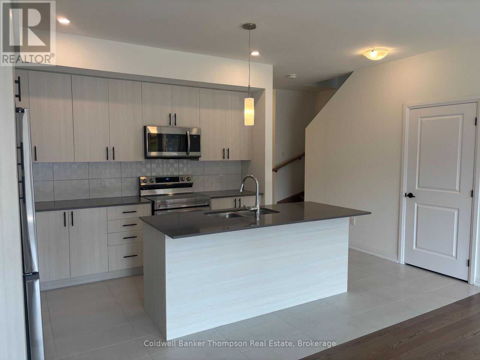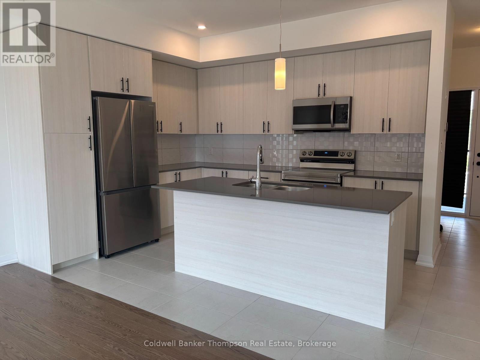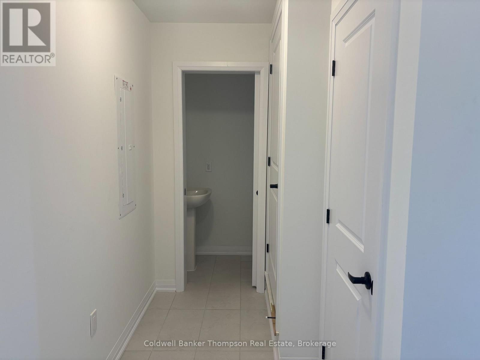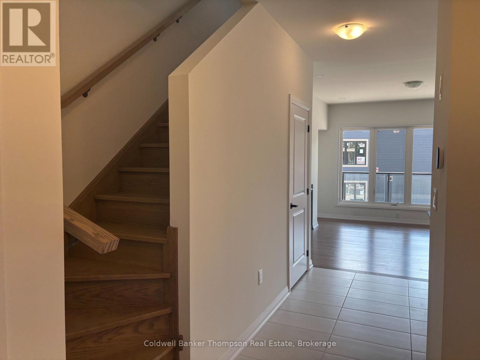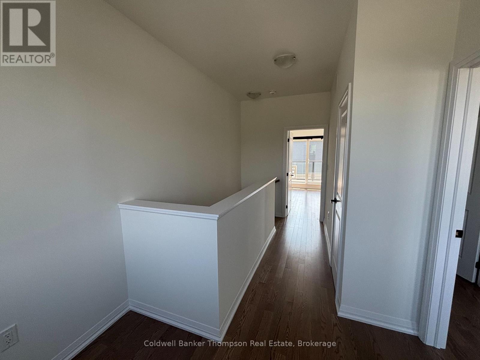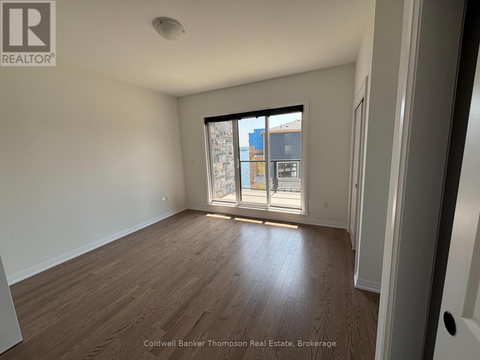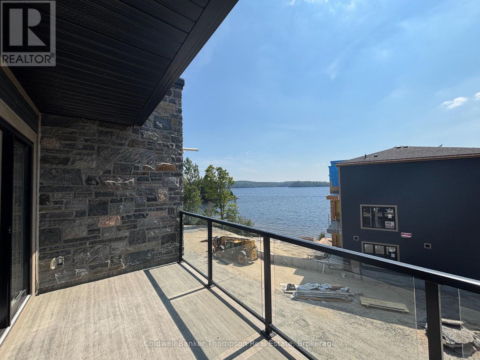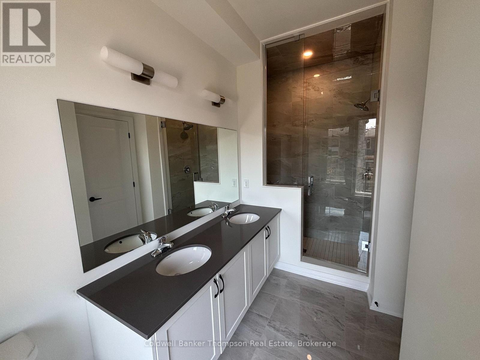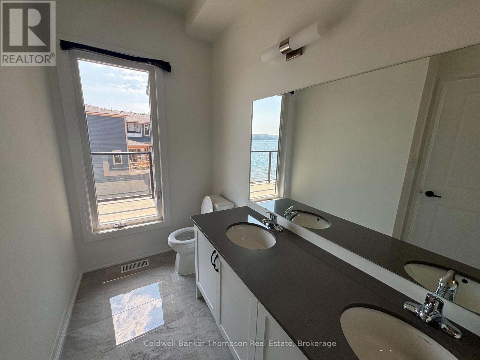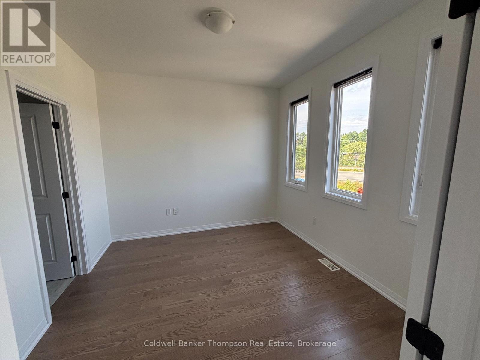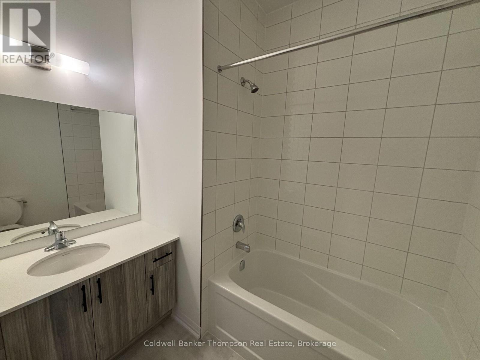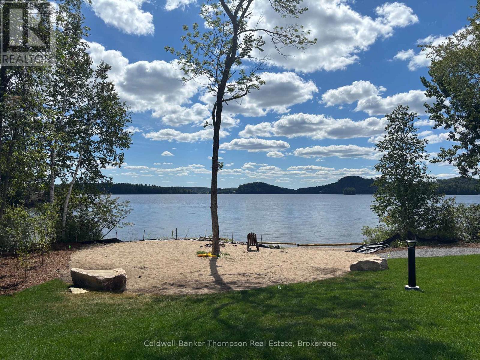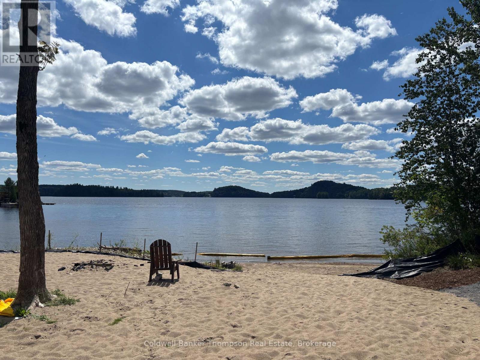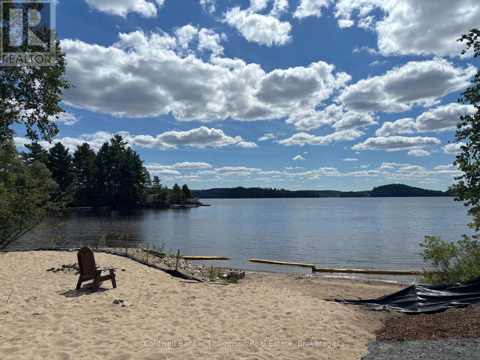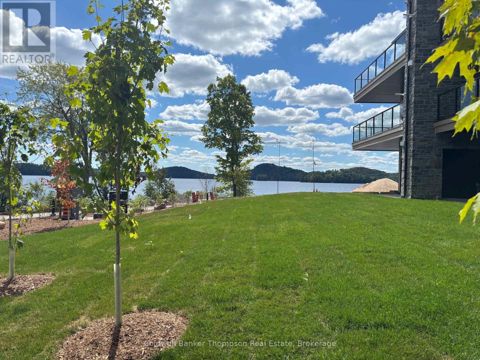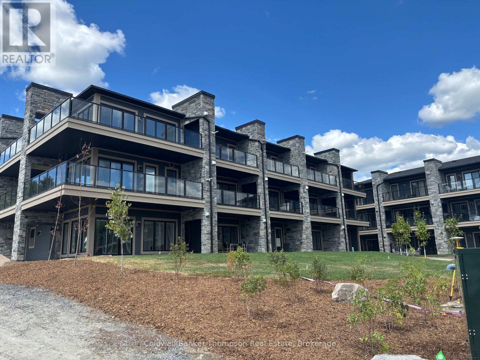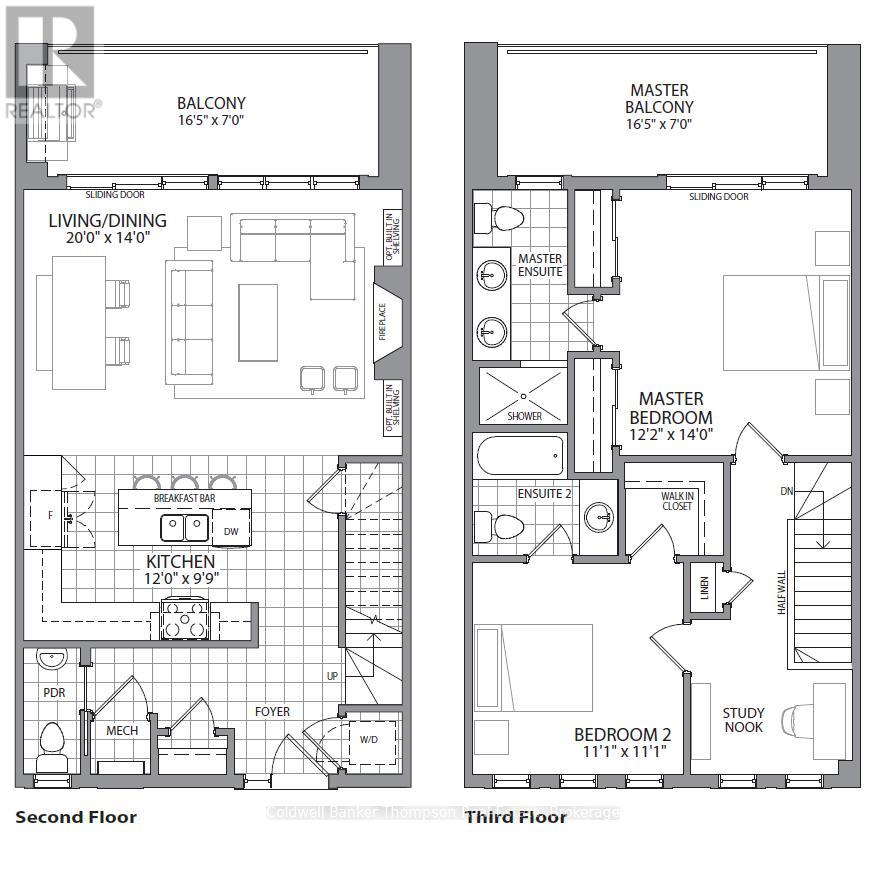245 Crescent Bay Lane Huntsville, Ontario P1H 1B9
$3,000 Monthly
Discover Huntsvilles newest lakeside address! This beautiful 2-bedroom, 2.5-bath condo blends modern elegance with waterfront living on Fairy Lake. Walls of glass showcase sweeping views of the water filling the home with natural light in every season. Either one of your two private balconies with sleek glass railings are an ideal spot for a quiet morning coffee or a vibrant sunset.Inside, the open-concept layout is anchored by fireplace, creating a welcoming centre piece for gatherings or cozy nights in. The kitchen and baths are thoughtfully designed with high-end finishes that elevate the condos clean, modern aesthetic.As a resident, you'll enjoy exclusive access to a fitness centre and a private beach. The location offers the best of both worlds just minutes to downtown Huntsvilles shops and dining, close to renowned golf courses, and surrounded by the natural playgrounds of Algonquin and Arrowhead Provincial Parks, all with the convenience of Highway 60 nearby. (id:45127)
Property Details
| MLS® Number | X12365339 |
| Property Type | Single Family |
| Community Name | Chaffey |
| Community Features | Pets Not Allowed |
| Easement | Unknown, None |
| Features | Flat Site, Balcony, In Suite Laundry |
| Parking Space Total | 1 |
| Structure | Deck |
| View Type | Lake View |
| Water Front Type | Waterfront |
Building
| Bathroom Total | 3 |
| Bedrooms Above Ground | 2 |
| Bedrooms Total | 2 |
| Age | New Building |
| Amenities | Fireplace(s) |
| Cooling Type | Central Air Conditioning |
| Exterior Finish | Stone, Hardboard |
| Fireplace Present | Yes |
| Fireplace Total | 1 |
| Half Bath Total | 1 |
| Heating Fuel | Natural Gas |
| Heating Type | Forced Air |
| Stories Total | 2 |
| Size Interior | 1,200 - 1,399 Ft2 |
| Type | Apartment |
Parking
| No Garage |
Land
| Access Type | Public Road |
| Acreage | No |
Rooms
| Level | Type | Length | Width | Dimensions |
|---|---|---|---|---|
| Main Level | Kitchen | 3.65 m | 3.01 m | 3.65 m x 3.01 m |
| Main Level | Living Room | 6.09 m | 4.26 m | 6.09 m x 4.26 m |
| Main Level | Bathroom | 2.13 m | 0.92 m | 2.13 m x 0.92 m |
| Upper Level | Primary Bedroom | 3.71 m | 4.26 m | 3.71 m x 4.26 m |
| Upper Level | Bedroom 2 | 3.38 m | 3.38 m | 3.38 m x 3.38 m |
| Upper Level | Bathroom | 3.9 m | 1.5 m | 3.9 m x 1.5 m |
| Upper Level | Bathroom | 2.1 m | 2.1 m | 2.1 m x 2.1 m |
https://www.realtor.ca/real-estate/28778842/245-crescent-bay-lane-huntsville-chaffey-chaffey
Contact Us
Contact us for more information
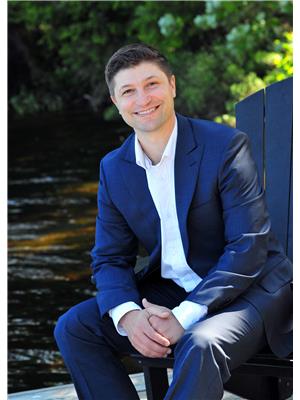
Louis Beare
Salesperson
www.beareandcorealestate.com/
32 Main St E
Huntsville, Ontario P1H 2C8
(705) 789-4957
(705) 789-0693
www.coldwellbankerrealestate.ca/

