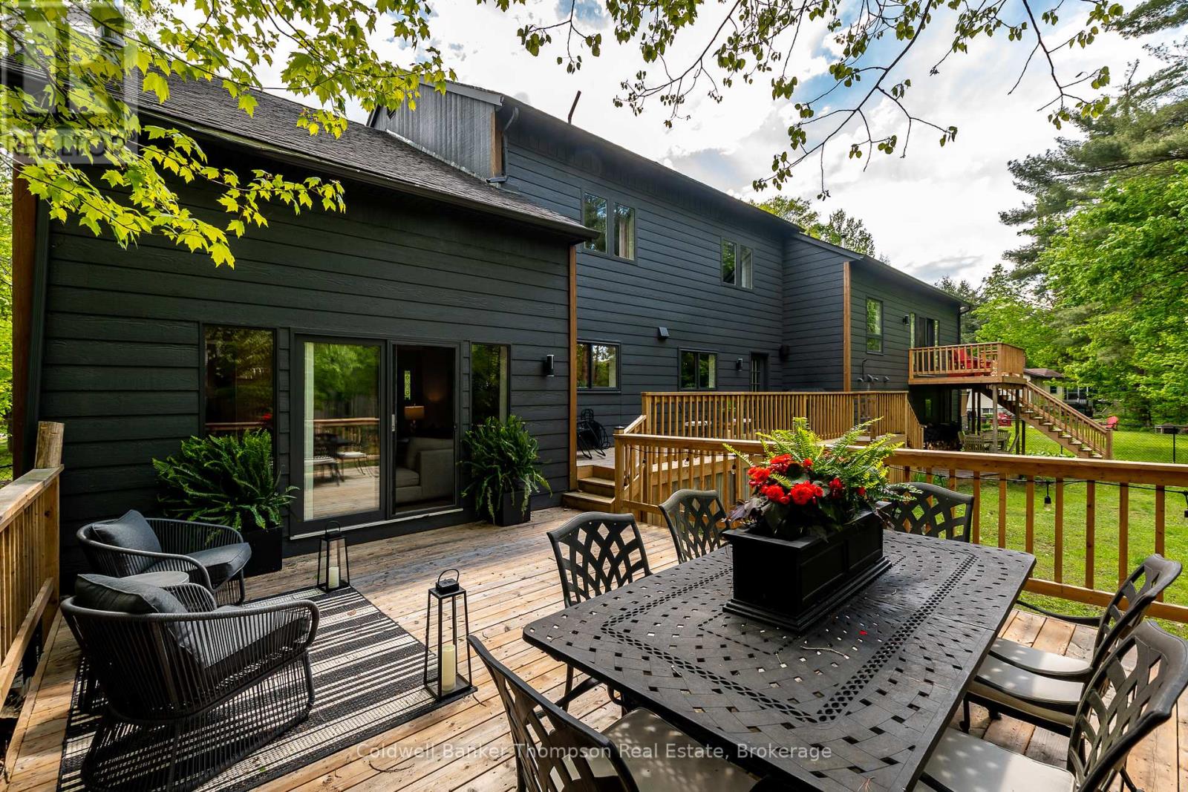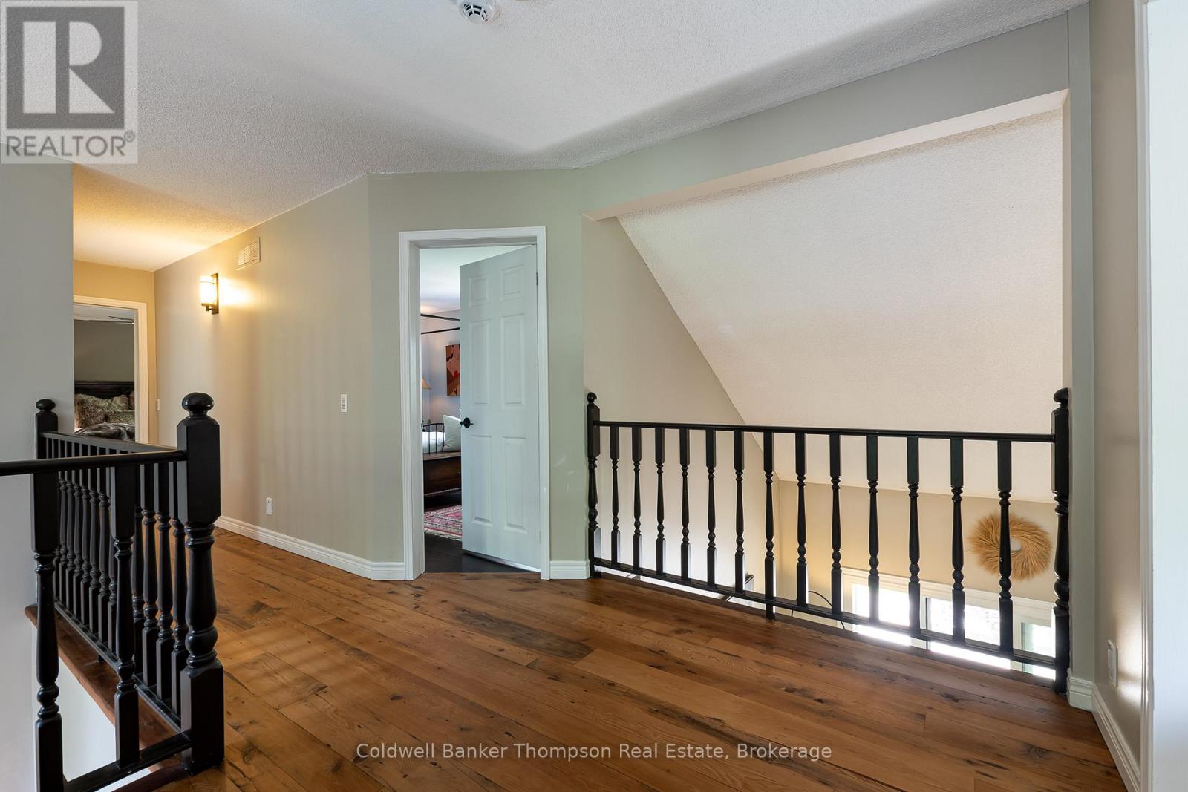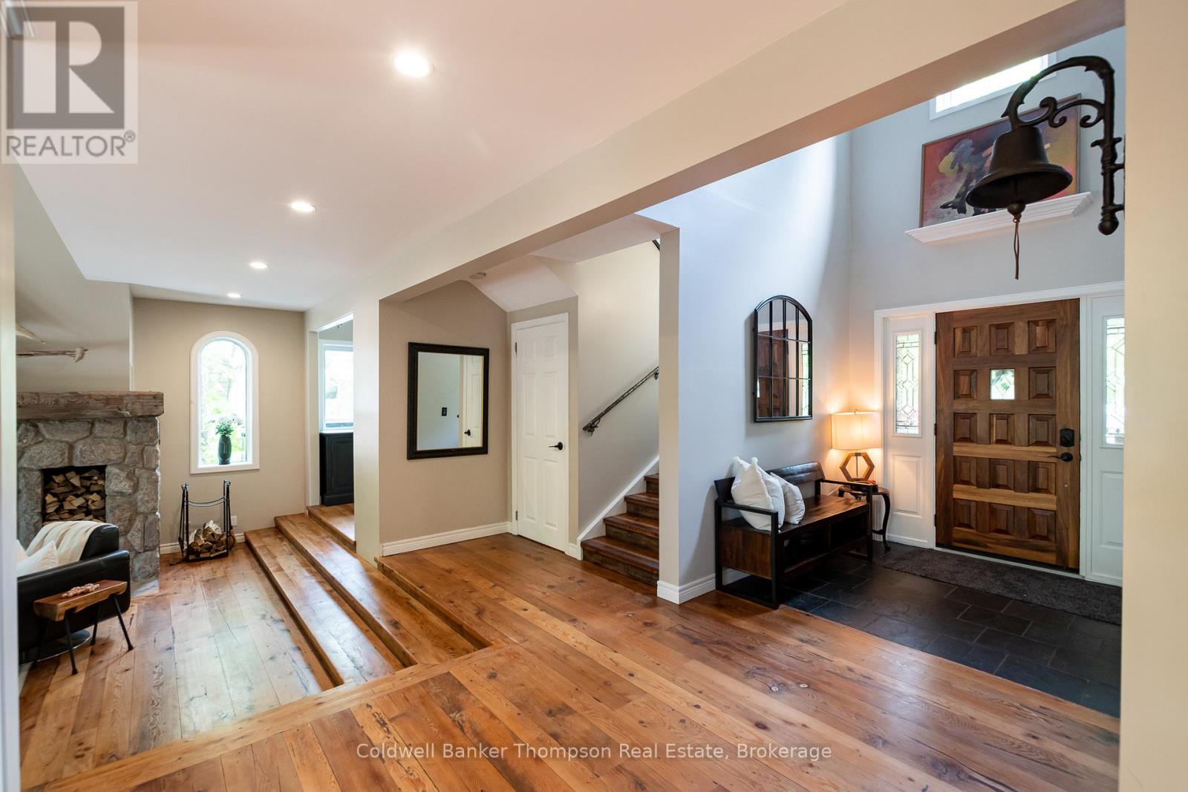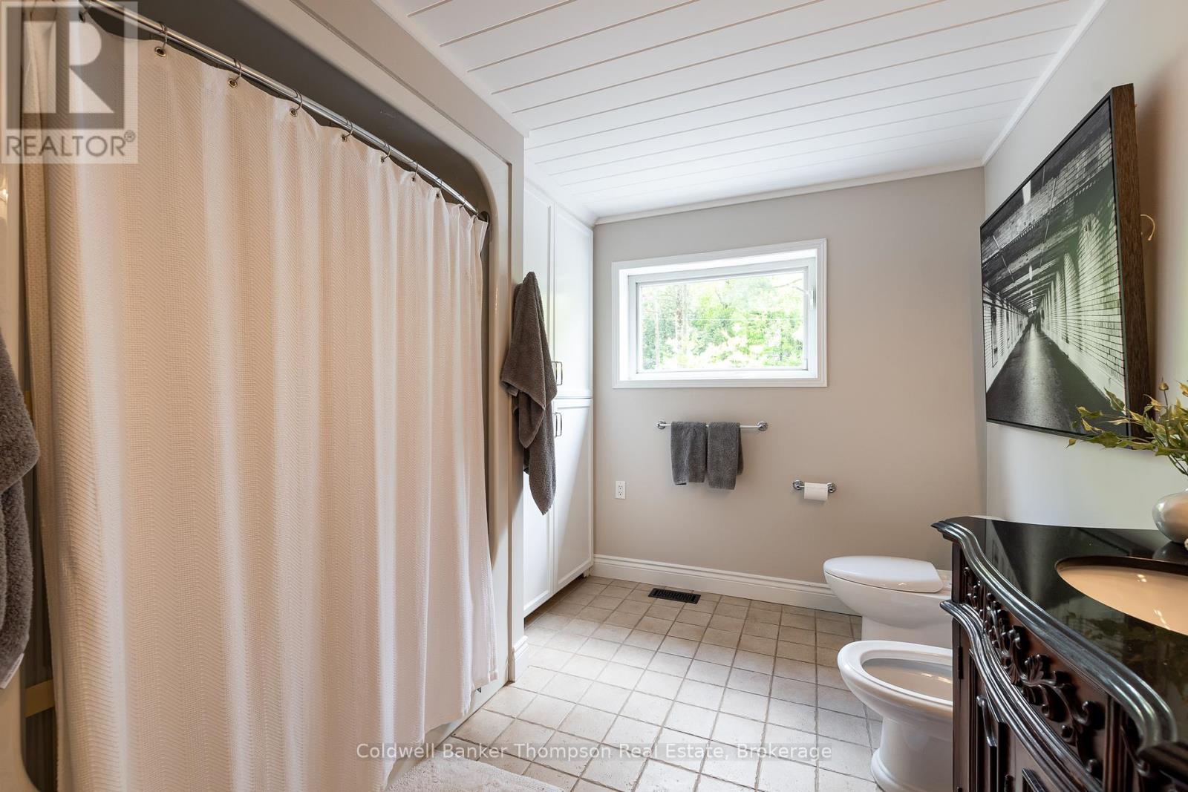24 Brian Road Bracebridge, Ontario P1L 1A5
$1,699,900
Welcome to one of Bracebridge's most sought-after neighbourhoods. This remarkable home offers an incredible amount of space, thoughtfully laid out to suit a wide range of lifestyles. From the outside, it appears charming & traditional, but inside it expands into a sprawling residence perfect for large families, multigenerational living, or those needing space to live, work, & play under one roof. Step into the welcoming foyer & discover a sunken living room with a wood-burning fireplace framed in natural stone. Sliding doors lead to a large rear deck overlooking the fully fenced backyard. The gourmet kitchen is a standout, with quartz countertops, SS appliances, a large island, a double fridge, & oversized stove with an 8-burner natural gas cooktop. There's also a spacious dining room for hosting family meals, & a versatile office/flex space. A 2pc bathroom & inside entry from the triple car garage complete the main floor. One garage bay is currently used as a creative hangout/workshop with Route 66-themed floor & Kokopelli tile accents. In the west wing, you'll find a large recreation room, 2 dens, a 3pc bath, laundry area, & utility space. Upstairs, a private primary retreat offers a gas fireplace, 2 dressing rooms, a 6pc ensuite, private kitchen, laundry, & balcony, ideal for in-laws, guests, or as an incredible primary suite. The east wing's 2nd floor includes 3 bedrooms, a 3pc guest bath, & 5pc ensuite. The lower level adds even more functional space, with a sprawling rec/media room, 2 dens, a 3pc bath, generous storage, & this wing's utility area. With multiple separate living zones, this home suits a wide variety of needs, whether accommodating extended family, running a home-based business, or simply needing space to spread out. The layout allows for privacy when needed & connection when it counts, offering the rare ability to adapt as your lifestyle evolves. A home designed not just for today, but for the years, and possibilities, ahead. (id:45127)
Property Details
| MLS® Number | X12186190 |
| Property Type | Single Family |
| Community Name | Monck (Bracebridge) |
| Amenities Near By | Hospital |
| Easement | Unknown |
| Equipment Type | Water Heater |
| Features | Level |
| Parking Space Total | 6 |
| Rental Equipment Type | Water Heater |
| Structure | Deck |
Building
| Bathroom Total | 6 |
| Bedrooms Above Ground | 4 |
| Bedrooms Total | 4 |
| Age | 31 To 50 Years |
| Amenities | Fireplace(s) |
| Appliances | Central Vacuum, Alarm System, Cooktop, Dishwasher, Dryer, Garage Door Opener, Microwave, Hood Fan, Stove, Washer, Window Coverings, Refrigerator |
| Basement Development | Finished |
| Basement Type | Full (finished) |
| Construction Style Attachment | Detached |
| Cooling Type | Central Air Conditioning |
| Exterior Finish | Wood |
| Fire Protection | Smoke Detectors |
| Fireplace Present | Yes |
| Fireplace Total | 2 |
| Foundation Type | Wood |
| Half Bath Total | 1 |
| Heating Fuel | Natural Gas |
| Heating Type | Forced Air |
| Stories Total | 2 |
| Size Interior | 3,500 - 5,000 Ft2 |
| Type | House |
| Utility Water | Municipal Water |
Parking
| Attached Garage | |
| Garage |
Land
| Access Type | Year-round Access |
| Acreage | No |
| Land Amenities | Hospital |
| Landscape Features | Landscaped |
| Sewer | Septic System |
| Size Depth | 200 Ft |
| Size Frontage | 100 Ft |
| Size Irregular | 100 X 200 Ft |
| Size Total Text | 100 X 200 Ft|under 1/2 Acre |
| Zoning Description | R1 |
Rooms
| Level | Type | Length | Width | Dimensions |
|---|---|---|---|---|
| Second Level | Kitchen | 3.82 m | 4.05 m | 3.82 m x 4.05 m |
| Second Level | Bathroom | 2.75 m | 3.92 m | 2.75 m x 3.92 m |
| Second Level | Bedroom | 2.74 m | 4.13 m | 2.74 m x 4.13 m |
| Second Level | Bedroom | 4.82 m | 3.22 m | 4.82 m x 3.22 m |
| Second Level | Bathroom | 1.91 m | 3.54 m | 1.91 m x 3.54 m |
| Second Level | Bedroom | 4.02 m | 5.96 m | 4.02 m x 5.96 m |
| Second Level | Bathroom | 2.51 m | 3.54 m | 2.51 m x 3.54 m |
| Second Level | Primary Bedroom | 6.95 m | 5.47 m | 6.95 m x 5.47 m |
| Basement | Recreational, Games Room | 9.23 m | 5.99 m | 9.23 m x 5.99 m |
| Basement | Den | 2.71 m | 3.55 m | 2.71 m x 3.55 m |
| Basement | Bathroom | 4.2 m | 4.43 m | 4.2 m x 4.43 m |
| Basement | Den | 4.69 m | 3.43 m | 4.69 m x 3.43 m |
| Main Level | Living Room | 6.03 m | 5.16 m | 6.03 m x 5.16 m |
| Main Level | Office | 3.88 m | 2.74 m | 3.88 m x 2.74 m |
| Main Level | Kitchen | 4.46 m | 5.39 m | 4.46 m x 5.39 m |
| Main Level | Bathroom | 1.8 m | 1.82 m | 1.8 m x 1.82 m |
| Main Level | Dining Room | 8.15 m | 4.76 m | 8.15 m x 4.76 m |
| Main Level | Recreational, Games Room | 5.27 m | 8.81 m | 5.27 m x 8.81 m |
| Main Level | Den | 3.97 m | 3.16 m | 3.97 m x 3.16 m |
| Main Level | Den | 3.98 m | 3.12 m | 3.98 m x 3.12 m |
| Main Level | Bathroom | 2.95 m | 2.62 m | 2.95 m x 2.62 m |
Utilities
| Cable | Available |
| Electricity | Installed |
| Wireless | Available |
| Natural Gas Available | Available |
| Telephone | Nearby |
Contact Us
Contact us for more information

Kayley Spalding
Salesperson
www.kayleyspalding.com/
32 Main St E
Huntsville, Ontario P1H 2C8
(705) 789-4957
(705) 789-0693
www.coldwellbankerrealestate.ca/




















































