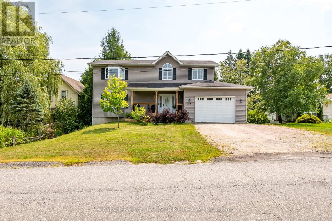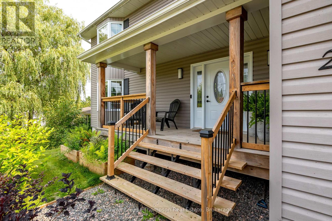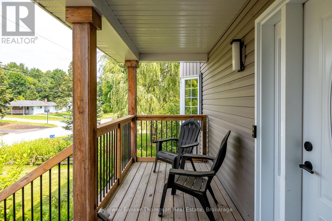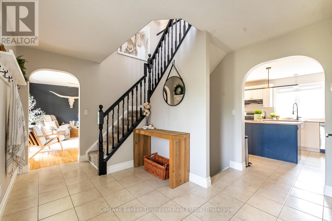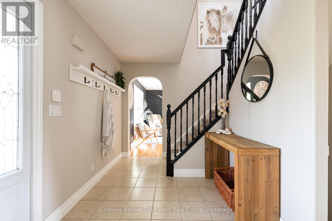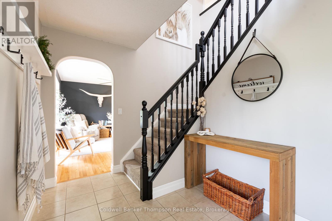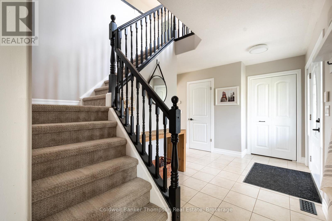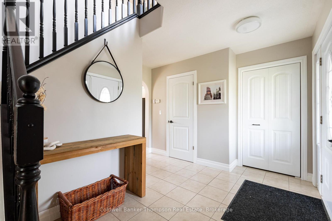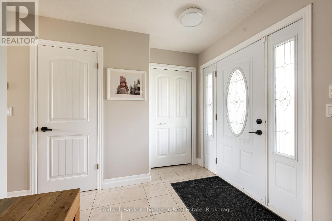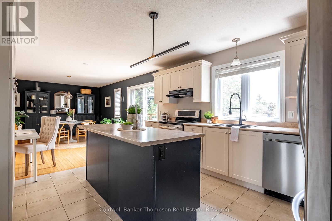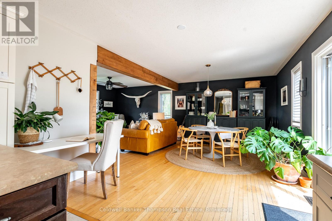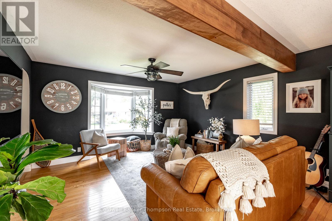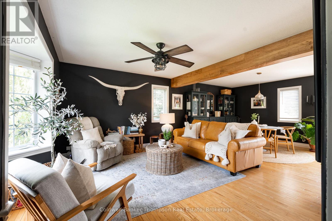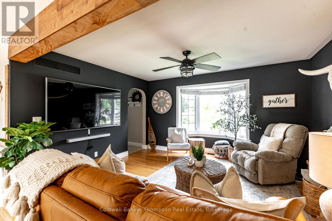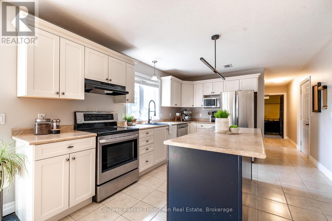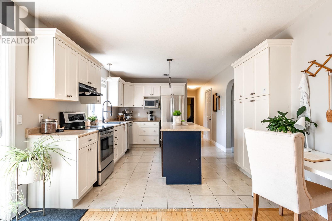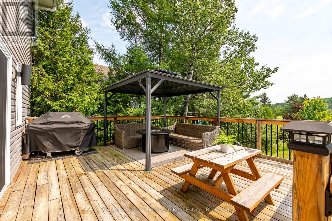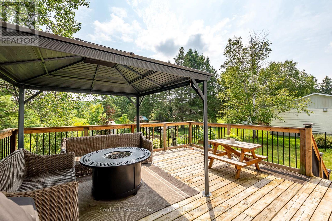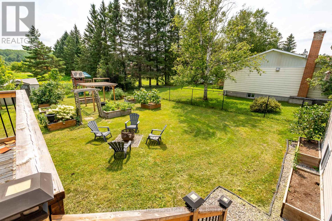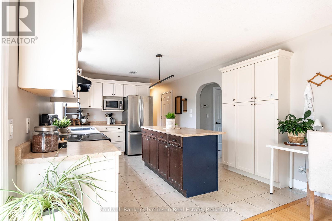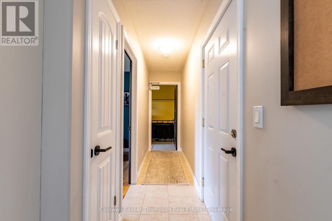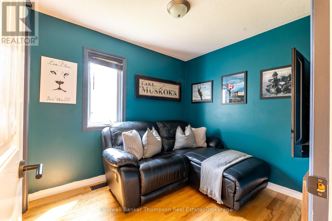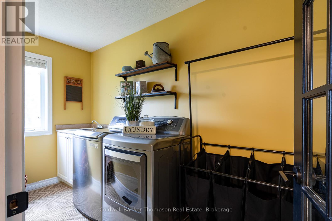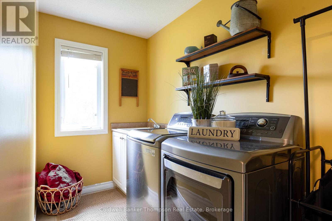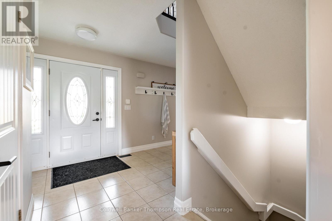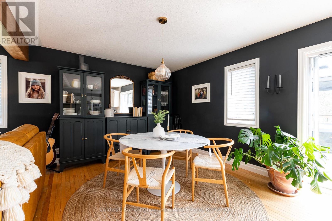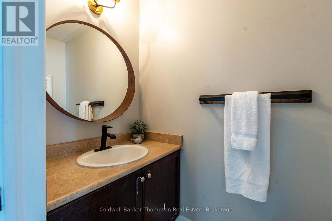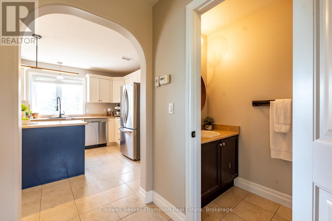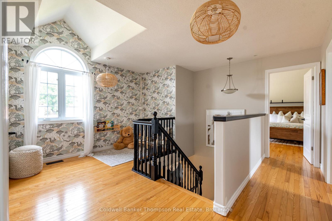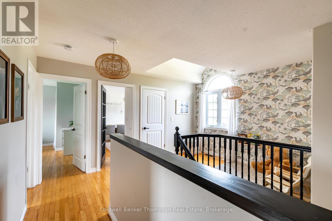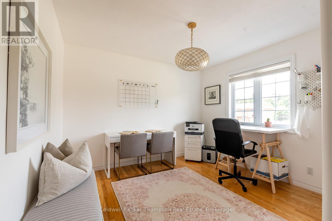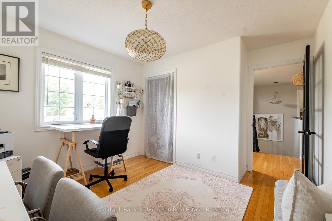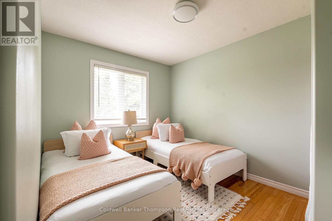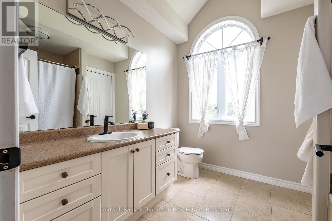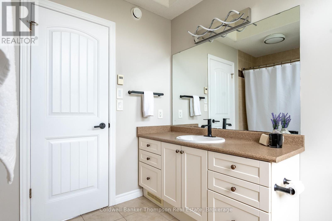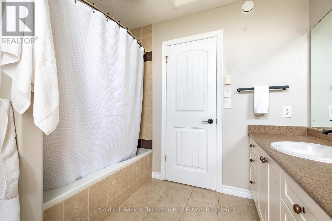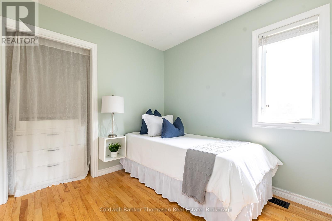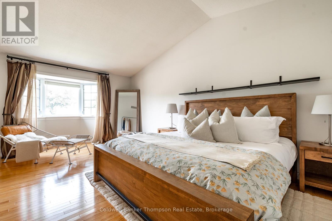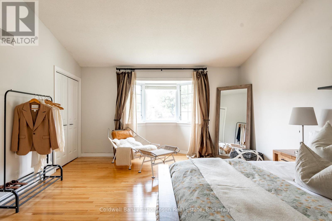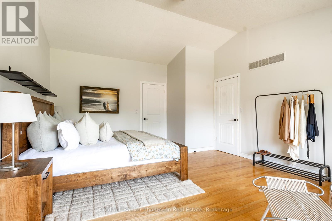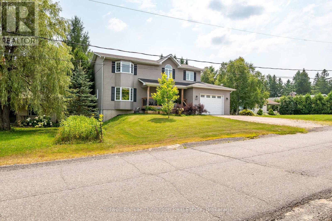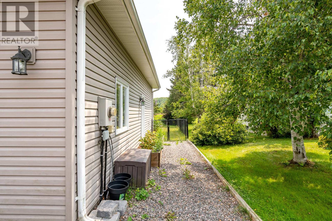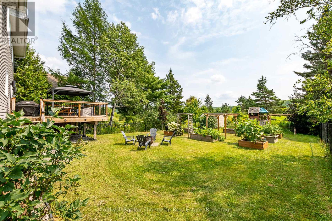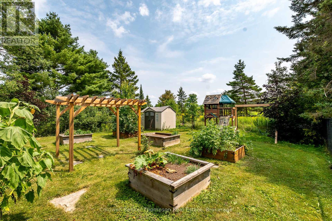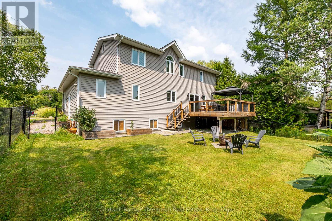224 Queen Street Burk's Falls, Ontario P0A 1C0
$599,900
Nestled in the heart of the charming Village of Burks Falls, this delightful two-storey home exudes curb appeal with its easy-care vinyl siding, black accent shutters, and welcoming covered front porch. Boasting five spacious bedrooms and two bathrooms, this home is designed for both comfort and convenience. Step inside to a bright, airy foyer leading to an open-concept living, dining, and kitchen area, ideal for both family living and entertaining. Sliders open to a large deck, perfect for summer barbecues, complete with a gazebo framing that adds a touch of elegance. The backyard is a true oasis, fully fenced and landscaped with raised garden beds, a lovely archway, a charming pagoda, and a play structure perfect for children or peaceful afternoons. The main floor also features a versatile bedroom/office, a laundry room, and convenient inside entry from the garage. Upstairs, you'll find a generously sized primary suite with a walk-in closet, three additional guest bedrooms, a lovely four-piece bathroom, and a quaint children's reading nook at the top of the stairs. The basement offers endless potential for customization, providing ample space to suit your needs. With an ideal location backing onto a currently empty residential lot, tranquility meets convenience, as this home is just a stone's throw away from the Village's many amenities. (id:45127)
Property Details
| MLS® Number | X12150680 |
| Property Type | Single Family |
| Community Name | Burk's Falls |
| Amenities Near By | Schools |
| Easement | Unknown |
| Equipment Type | Water Heater - Tankless |
| Parking Space Total | 3 |
| Rental Equipment Type | Water Heater - Tankless |
| Structure | Deck, Porch, Shed |
Building
| Bathroom Total | 2 |
| Bedrooms Above Ground | 5 |
| Bedrooms Total | 5 |
| Age | 16 To 30 Years |
| Appliances | Water Heater - Tankless, Alarm System, Dishwasher, Dryer, Garage Door Opener, Play Structure, Hood Fan, Stove, Washer, Window Coverings |
| Basement Development | Partially Finished |
| Basement Type | Full (partially Finished) |
| Construction Style Attachment | Detached |
| Cooling Type | Central Air Conditioning |
| Exterior Finish | Vinyl Siding |
| Fire Protection | Alarm System, Smoke Detectors |
| Foundation Type | Insulated Concrete Forms |
| Half Bath Total | 1 |
| Heating Fuel | Natural Gas |
| Heating Type | Forced Air |
| Stories Total | 2 |
| Size Interior | 2,000 - 2,500 Ft2 |
| Type | House |
| Utility Water | Municipal Water |
Parking
| Attached Garage | |
| Garage | |
| Inside Entry |
Land
| Access Type | Year-round Access |
| Acreage | No |
| Fence Type | Fenced Yard |
| Land Amenities | Schools |
| Landscape Features | Landscaped |
| Sewer | Sanitary Sewer |
| Size Depth | 132 Ft ,6 In |
| Size Frontage | 66 Ft |
| Size Irregular | 66 X 132.5 Ft |
| Size Total Text | 66 X 132.5 Ft|under 1/2 Acre |
| Zoning Description | R1 |
Rooms
| Level | Type | Length | Width | Dimensions |
|---|---|---|---|---|
| Second Level | Bedroom | 3.71 m | 3.58 m | 3.71 m x 3.58 m |
| Second Level | Bedroom | 3.72 m | 3.36 m | 3.72 m x 3.36 m |
| Second Level | Primary Bedroom | 4.31 m | 6.16 m | 4.31 m x 6.16 m |
| Second Level | Bedroom | 2.7 m | 2.53 m | 2.7 m x 2.53 m |
| Second Level | Bathroom | 2.76 m | 2.53 m | 2.76 m x 2.53 m |
| Main Level | Foyer | 3.36 m | 4.38 m | 3.36 m x 4.38 m |
| Main Level | Living Room | 4.12 m | 4.28 m | 4.12 m x 4.28 m |
| Main Level | Dining Room | 3.53 m | 5.23 m | 3.53 m x 5.23 m |
| Main Level | Kitchen | 3.53 m | 4.37 m | 3.53 m x 4.37 m |
| Main Level | Bedroom | 2.44 m | 2.82 m | 2.44 m x 2.82 m |
| Main Level | Laundry Room | 3.53 m | 1.6 m | 3.53 m x 1.6 m |
| Main Level | Bathroom | 2.04 m | 1.04 m | 2.04 m x 1.04 m |
Utilities
| Electricity | Installed |
| Wireless | Available |
| Natural Gas Available | Available |
| Sewer | Installed |
https://www.realtor.ca/real-estate/28317214/224-queen-street-burks-falls-burks-falls
Contact Us
Contact us for more information

Kayley Spalding
Salesperson
www.kayleyspalding.com/
32 Main St E
Huntsville, Ontario P1H 2C8
(705) 789-4957
(705) 789-0693
www.coldwellbankerrealestate.ca/

