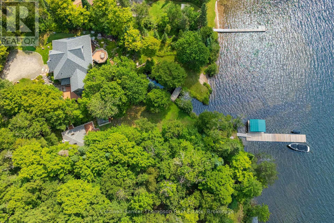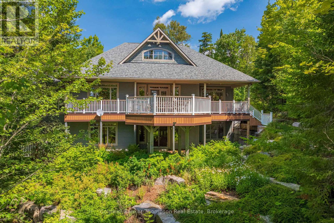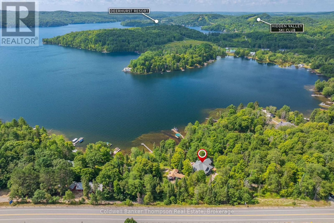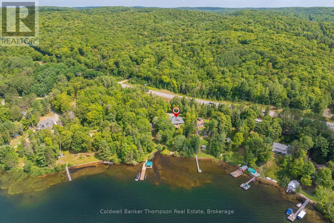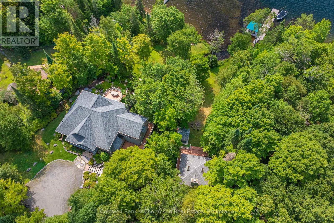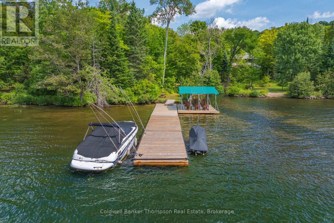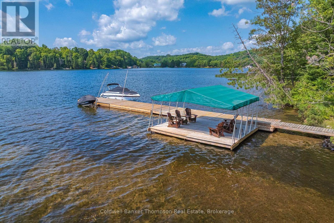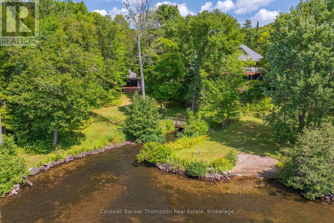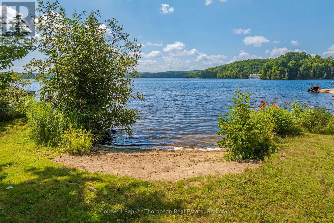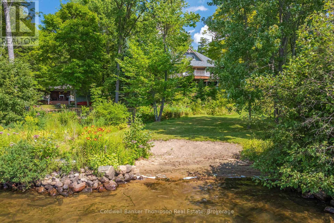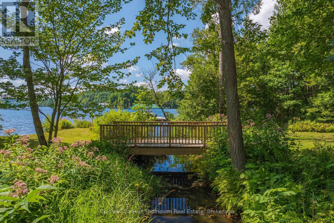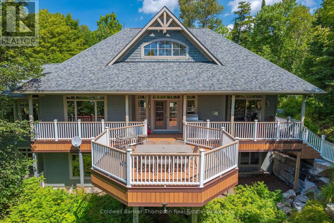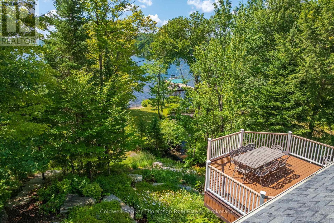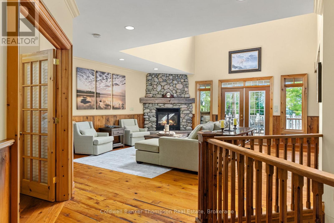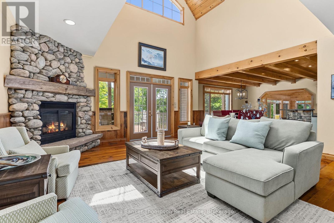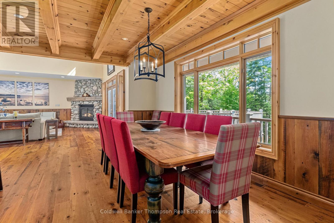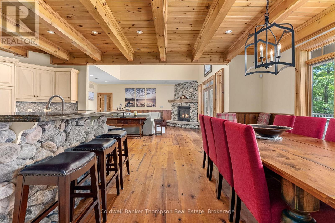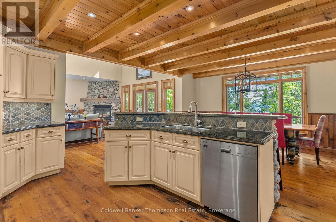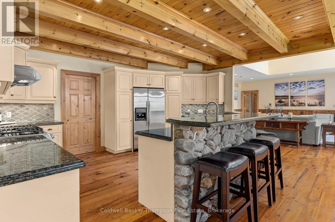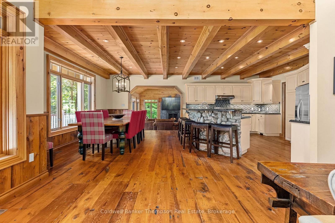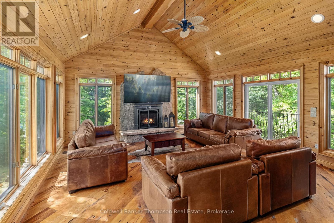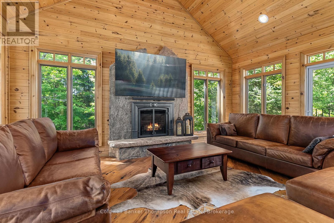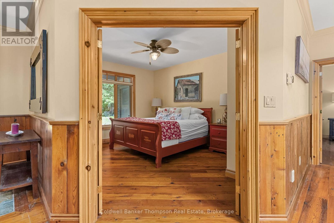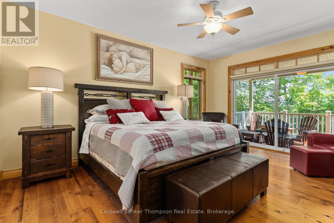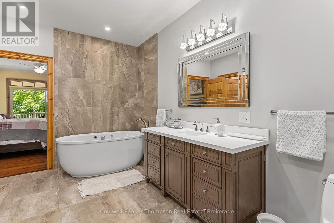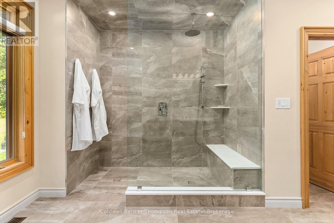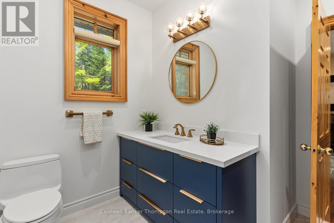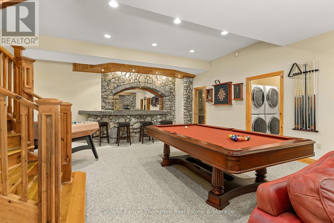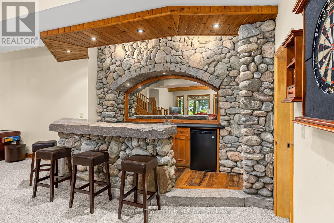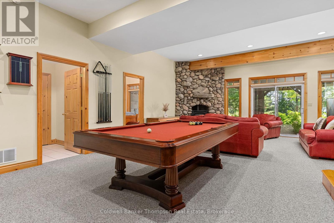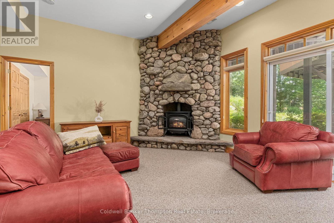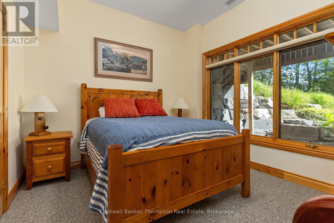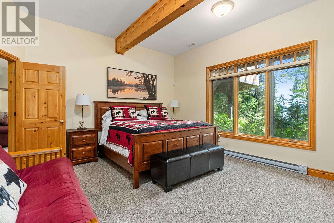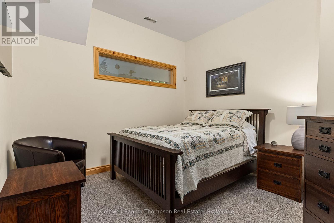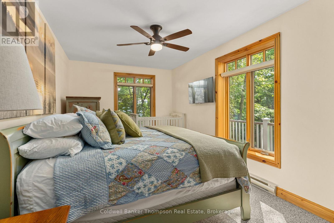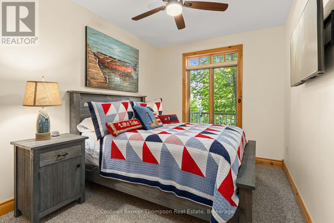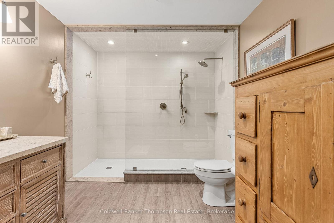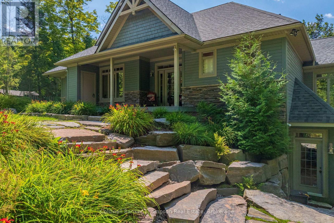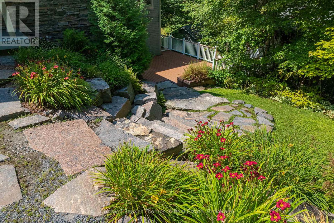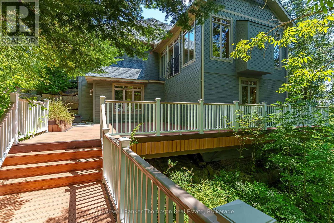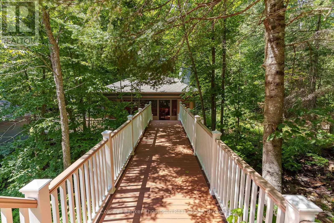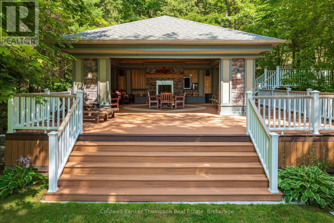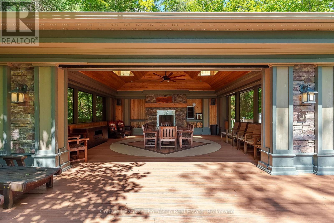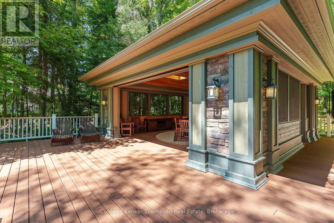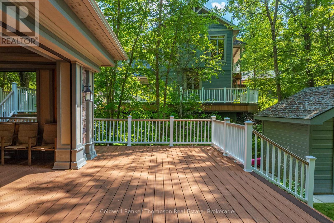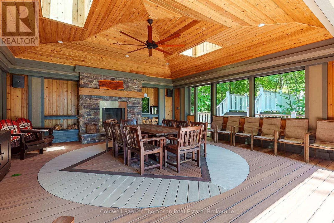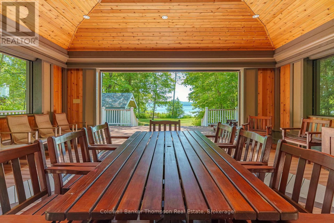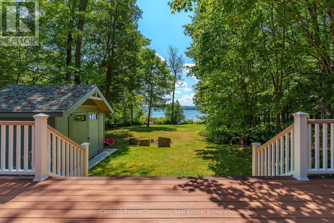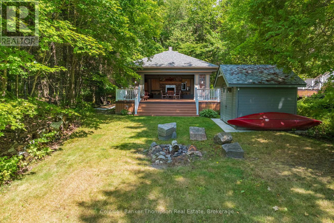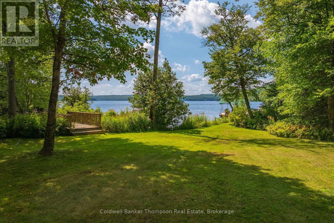2202 60 Highway Lake Of Bays, Ontario P1H 2J6
$3,290,000
Discover the ultimate Muskoka living at this extraordinary lakefront property, set on 1.36 acres with 180 feet of sandy shoreline, and south west exposure on beautiful Peninsula Lake. With a private dock, sandy beach, and miles of boating through the sought after four lake chain. Ideally located just minutes from Huntsvilles premier golf courses and ski hill, and only 10 minutes to town, it blends seclusion with convenience. The moment you arrive, the extensive landscaping and natural beauty set the tone. A stream winds through the landscaped grounds, crossed by a charming bridge that leads to a lakeside entertaining room unlike any other. This space opens to the outdoors at the touch of a button, offering panoramic lake views, warm wood walls and ceilings, featuring a wood burning fireplace perfect for hosting unforgettable evenings by the water. Extensive decking around the home, offering multiple gathering areas for morning coffee, afternoon sun, or sunset cocktails. Inside, Muskoka charm meets timeless comfort. The main living room soars with cathedral ceilings, wood beams, and knotty pine flooring, anchored by a dramatic river rock fireplace. The custom kitchen blends rustic elegance with functionality, featuring custom cabinetry, granite counter top, a stunning island, and a walk-in pantry. The sunken great room offers a cozy retreat with a granite slab & gas fireplace focal point. On the lower level, several bedrooms provide comfortable accommodations for guests, a spacious family/games room with a rustic stone bar and second river rock fireplace creating the perfect space for year round entertaining. Every element, inside and out, has been thoughtfully crafted to showcase the natural beauty of Muskoka while offering the amenities and space for modern lakefront living. To complete the package, this property is offered fully furnished inside and out, and includes a boat and jet ski for the ultimate turn-key cottage experience. (id:45127)
Property Details
| MLS® Number | X12346118 |
| Property Type | Single Family |
| Community Name | Sinclair |
| Amenities Near By | Beach, Golf Nearby, Hospital |
| Easement | Right Of Way |
| Equipment Type | Propane Tank |
| Parking Space Total | 6 |
| Rental Equipment Type | Propane Tank |
| Structure | Deck, Outbuilding, Shed, Dock |
| Water Front Type | Waterfront |
Building
| Bathroom Total | 3 |
| Bedrooms Above Ground | 7 |
| Bedrooms Total | 7 |
| Age | 16 To 30 Years |
| Amenities | Fireplace(s) |
| Appliances | Water Heater - Tankless, Water Heater, Water Softener, Dishwasher, Dryer, Stove, Washer, Window Coverings, Refrigerator |
| Architectural Style | Raised Bungalow |
| Basement Development | Finished |
| Basement Features | Walk Out, Separate Entrance |
| Basement Type | N/a (finished), N/a |
| Construction Style Attachment | Detached |
| Cooling Type | Central Air Conditioning, Air Exchanger |
| Exterior Finish | Stone, Wood |
| Fire Protection | Alarm System |
| Fireplace Present | Yes |
| Fireplace Total | 3 |
| Foundation Type | Insulated Concrete Forms |
| Half Bath Total | 1 |
| Heating Fuel | Propane |
| Heating Type | Forced Air |
| Stories Total | 1 |
| Size Interior | 3,500 - 5,000 Ft2 |
| Type | House |
| Utility Water | Drilled Well |
Parking
| No Garage |
Land
| Access Type | Highway Access, Private Docking |
| Acreage | No |
| Land Amenities | Beach, Golf Nearby, Hospital |
| Landscape Features | Landscaped |
| Sewer | Septic System |
| Size Depth | 433 Ft |
| Size Frontage | 372 Ft |
| Size Irregular | 372 X 433 Ft |
| Size Total Text | 372 X 433 Ft |
| Surface Water | Lake/pond |
| Zoning Description | Wr E359 & Wep |
Rooms
| Level | Type | Length | Width | Dimensions |
|---|---|---|---|---|
| Lower Level | Bedroom | 3.36 m | 3.72 m | 3.36 m x 3.72 m |
| Lower Level | Bedroom | 4.5 m | 5.16 m | 4.5 m x 5.16 m |
| Lower Level | Bedroom | 3.52 m | 5.18 m | 3.52 m x 5.18 m |
| Lower Level | Bedroom | 4.39 m | 2.71 m | 4.39 m x 2.71 m |
| Lower Level | Bedroom | 5.79 m | 3.07 m | 5.79 m x 3.07 m |
| Lower Level | Bathroom | 2.7 m | 3.63 m | 2.7 m x 3.63 m |
| Lower Level | Laundry Room | 2.22 m | 1.87 m | 2.22 m x 1.87 m |
| Lower Level | Utility Room | 2.96 m | 1.74 m | 2.96 m x 1.74 m |
| Lower Level | Utility Room | 0.79 m | 3.57 m | 0.79 m x 3.57 m |
| Lower Level | Other | 1.87 m | 3.89 m | 1.87 m x 3.89 m |
| Lower Level | Family Room | 10.19 m | 7.88 m | 10.19 m x 7.88 m |
| Main Level | Foyer | 3.59 m | 4.03 m | 3.59 m x 4.03 m |
| Main Level | Living Room | 7.9 m | 5.75 m | 7.9 m x 5.75 m |
| Main Level | Dining Room | 3.62 m | 5.4 m | 3.62 m x 5.4 m |
| Main Level | Kitchen | 3.82 m | 5.4 m | 3.82 m x 5.4 m |
| Main Level | Great Room | 5.8 m | 6.08 m | 5.8 m x 6.08 m |
| Main Level | Primary Bedroom | 5.16 m | 3.91 m | 5.16 m x 3.91 m |
| Main Level | Bathroom | 4.5 m | 4.06 m | 4.5 m x 4.06 m |
| Main Level | Bathroom | 3.17 m | 2.78 m | 3.17 m x 2.78 m |
| Main Level | Bedroom | 4.8 m | 3.9 m | 4.8 m x 3.9 m |
https://www.realtor.ca/real-estate/28736975/2202-60-highway-lake-of-bays-sinclair-sinclair
Contact Us
Contact us for more information
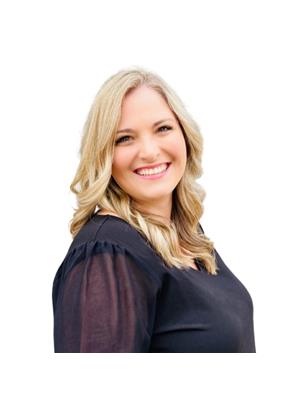
Kim Preston
Salesperson
32 Main St E
Huntsville, Ontario P1H 2C8
(705) 789-4957
(705) 789-0693
www.coldwellbankerrealestate.ca/
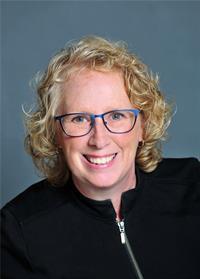
Jane Clarke
Salesperson
32 Main St E
Huntsville, Ontario P1H 2C8
(705) 789-4957
(705) 789-0693
www.coldwellbankerrealestate.ca/

