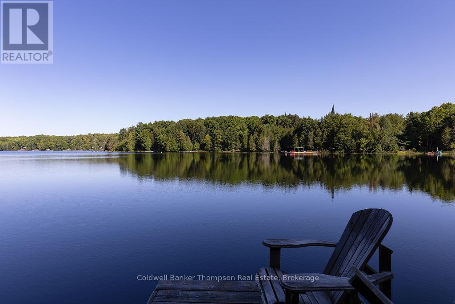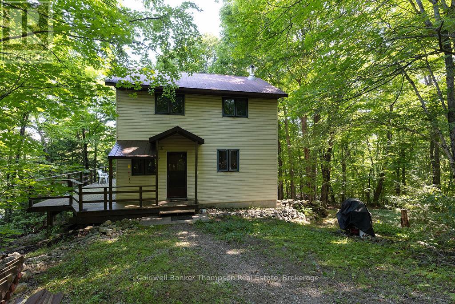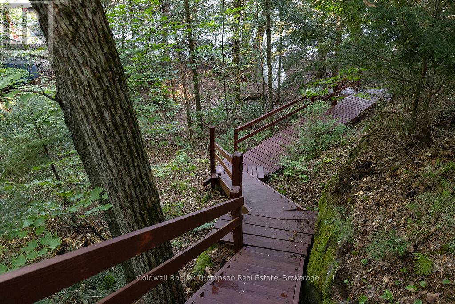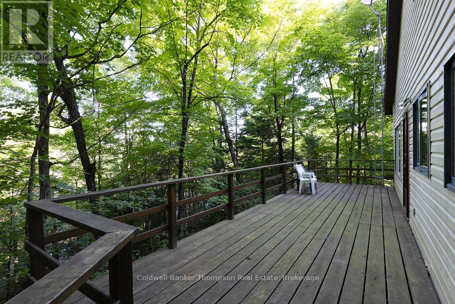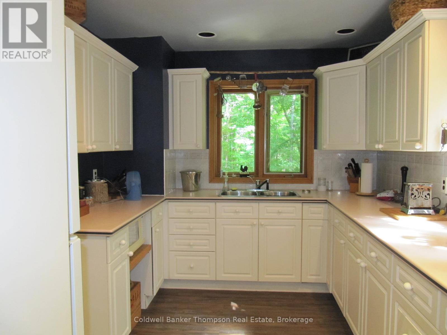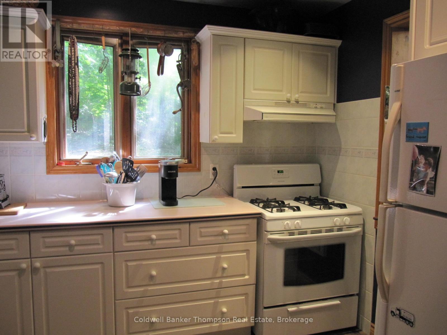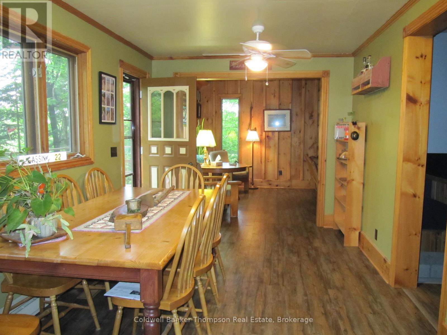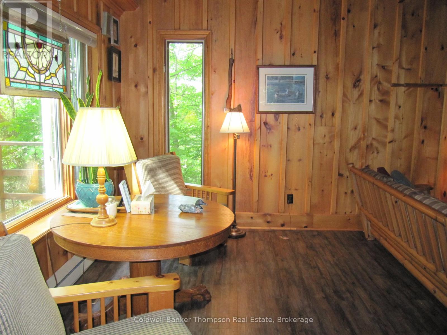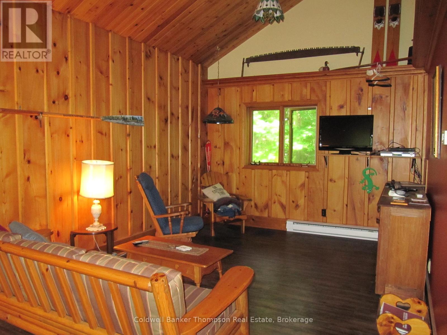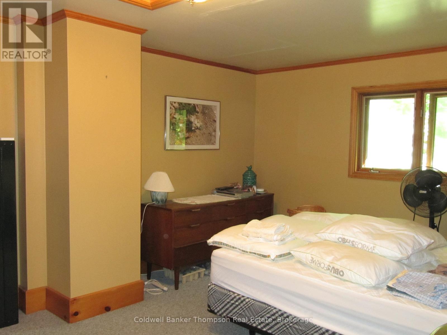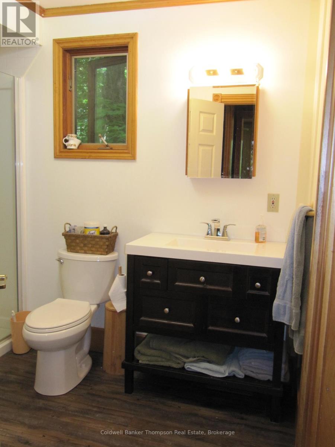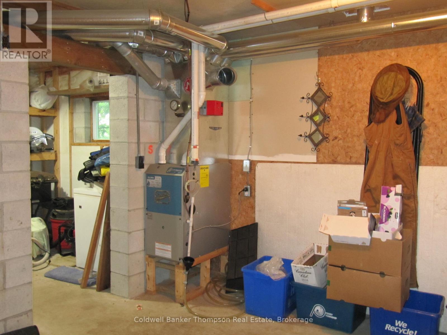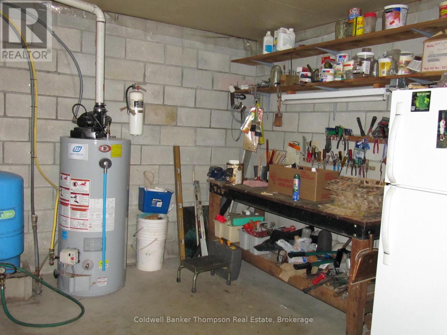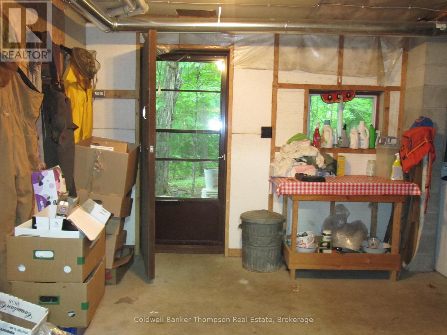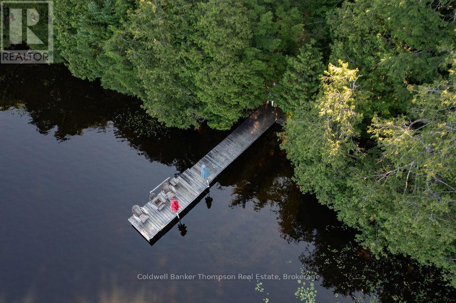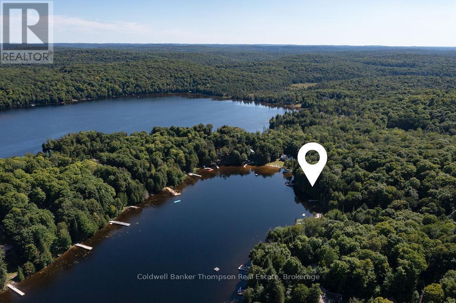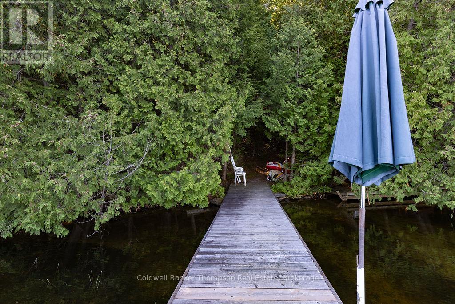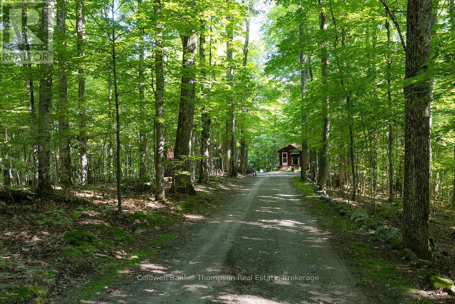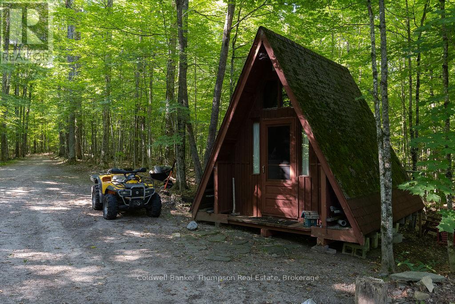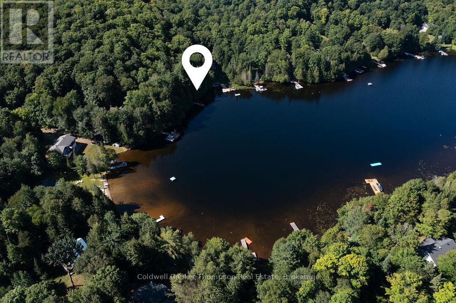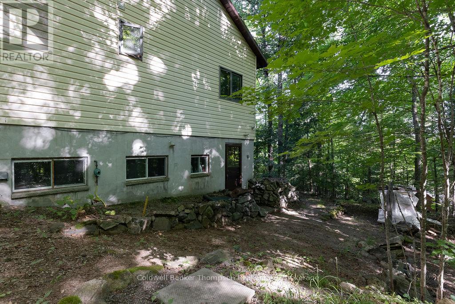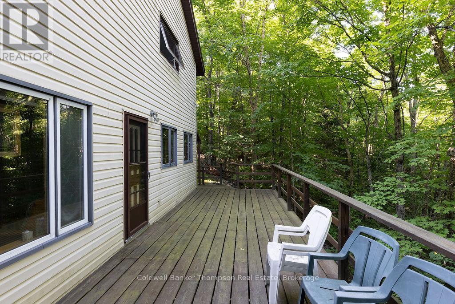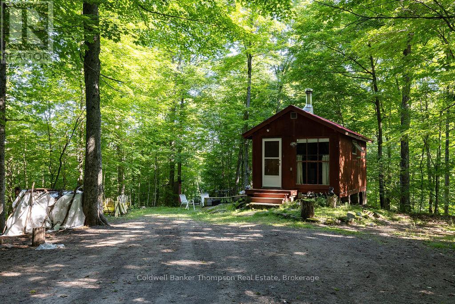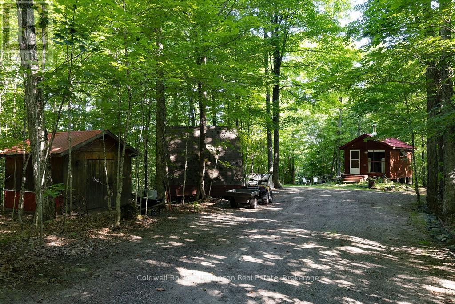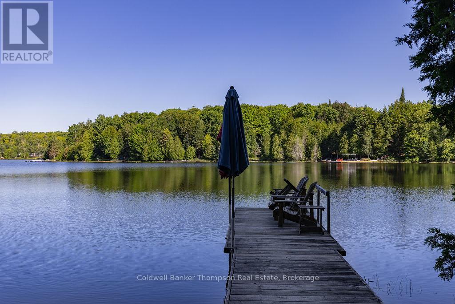22 Frank Lane Perry, Ontario P0A 1J0
$849,000
Welcome to 22 Frank Lane, your year round cottage/Home. The perfect blend of tranquility, peace and privacy at your lakeside haven. Resting on 7 acres of hardwood bush with 249 feet of frontage on sought after Bay Lake. There is approximatly 779 feet of road frontage on Bay Lake Road. Set back from the road with ultimate privacy. A spacious deck (32 feet x10 feet) overlooks the water and provides an elegant space for outdoor dining. 2 bedroom, 1 bathroom. Ample space for the entire family. Forced air propane, wood stove and electric baseboards. Generator hookup outside the basement door. Experience summers filled with swimming, fishing and boating. Winters spent cross country skiing or snowmobiling from your doorstep. 2 bunkies with hydro for extra guests. Bunkie 1 has a woodstove and Bunkie 2 is an A-frame. There is also a workshop for the handyman. (id:45127)
Property Details
| MLS® Number | X12154803 |
| Property Type | Single Family |
| Community Name | Perry |
| Easement | Other |
| Equipment Type | Propane Tank |
| Features | Wooded Area |
| Parking Space Total | 10 |
| Rental Equipment Type | Propane Tank |
| Structure | Dock |
| View Type | Lake View |
| Water Front Type | Waterfront |
Building
| Bathroom Total | 1 |
| Bedrooms Above Ground | 2 |
| Bedrooms Total | 2 |
| Age | 100+ Years |
| Appliances | Dryer, Freezer, Furniture, Stove, Washer, Refrigerator |
| Basement Development | Unfinished |
| Basement Features | Walk Out |
| Basement Type | N/a, N/a (unfinished) |
| Construction Style Attachment | Detached |
| Cooling Type | None |
| Exterior Finish | Vinyl Siding |
| Fireplace Present | Yes |
| Foundation Type | Block |
| Heating Fuel | Propane |
| Heating Type | Forced Air |
| Stories Total | 2 |
| Size Interior | 1,500 - 2,000 Ft2 |
| Type | House |
| Utility Water | Drilled Well |
Parking
| No Garage |
Land
| Access Type | Year-round Access, Private Docking |
| Acreage | Yes |
| Sewer | Septic System |
| Size Depth | 900 Ft |
| Size Frontage | 779 Ft |
| Size Irregular | 779 X 900 Ft |
| Size Total Text | 779 X 900 Ft|5 - 9.99 Acres |
| Zoning Description | Sr-shoreline Residential |
Rooms
| Level | Type | Length | Width | Dimensions |
|---|---|---|---|---|
| Second Level | Primary Bedroom | 5.79 m | 3.76 m | 5.79 m x 3.76 m |
| Second Level | Bedroom | 4.78 m | 3.4 m | 4.78 m x 3.4 m |
| Basement | Utility Room | 8.2 m | 3.86 m | 8.2 m x 3.86 m |
| Basement | Other | 3.28 m | 2.67 m | 3.28 m x 2.67 m |
| Main Level | Kitchen | 3.94 m | 2.74 m | 3.94 m x 2.74 m |
| Main Level | Dining Room | 5.72 m | 2.84 m | 5.72 m x 2.84 m |
| Main Level | Living Room | 6.98 m | 3.61 m | 6.98 m x 3.61 m |
| Main Level | Bathroom | 2.87 m | 2 m | 2.87 m x 2 m |
https://www.realtor.ca/real-estate/28326511/22-frank-lane-perry-perry
Contact Us
Contact us for more information
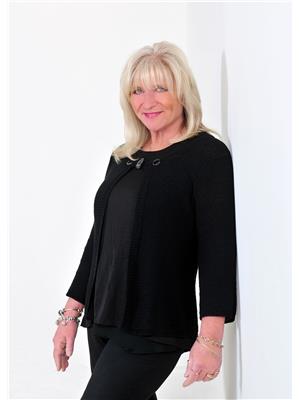
Leann Russell
Broker
185 Ontario St
Burks Falls, Ontario P0A 1C0
(705) 382-2323
(705) 382-1453
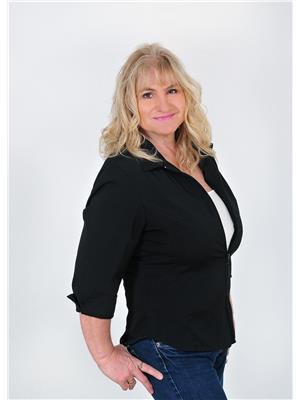
Kathy Andrews
Broker
www.keepingitrealteam.ca/
www.facebook.com/kathy.andrews142
twitter.com/142_kathy
185 Ontario St
Burks Falls, Ontario P0A 1C0
(705) 382-2323
(705) 382-1453

