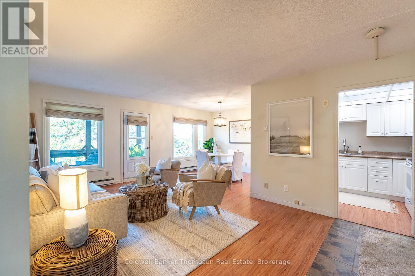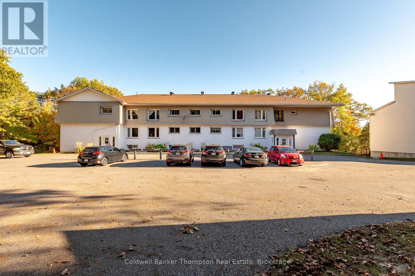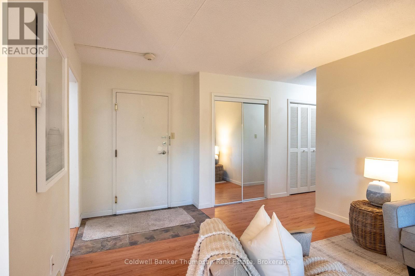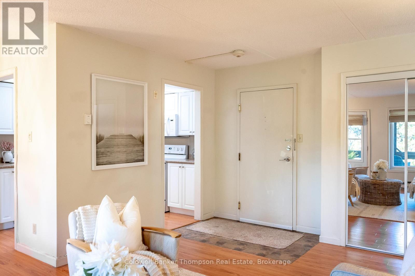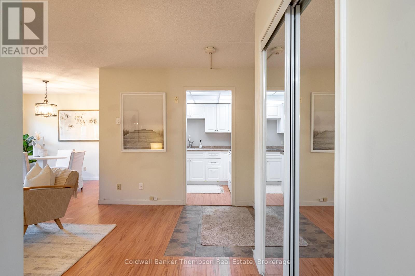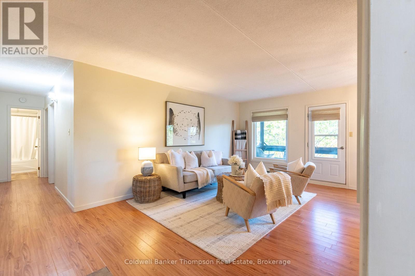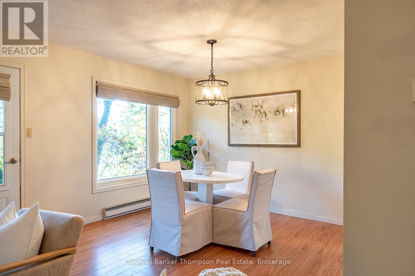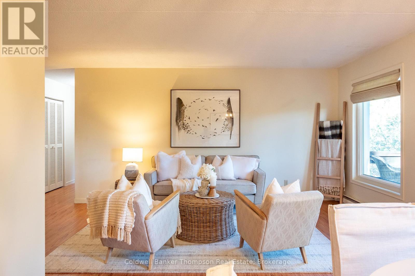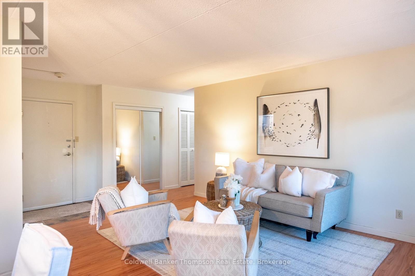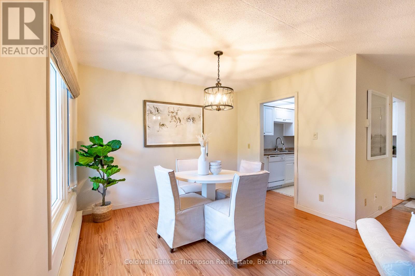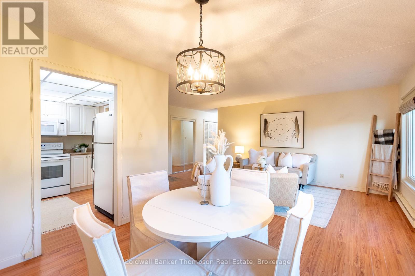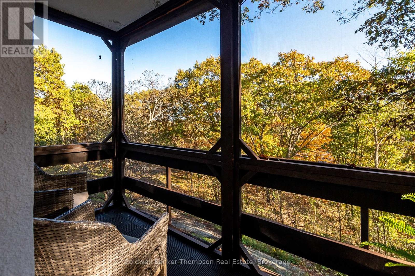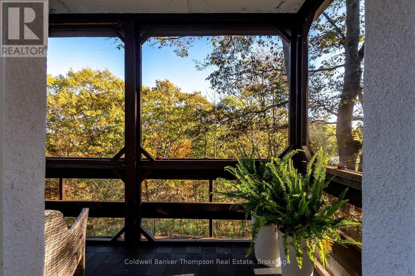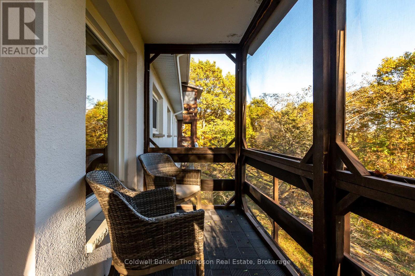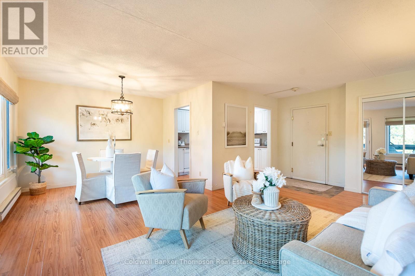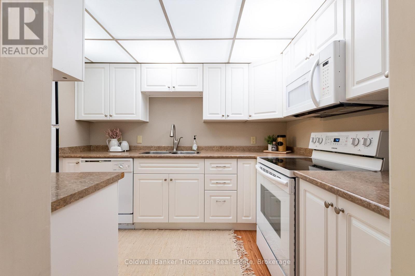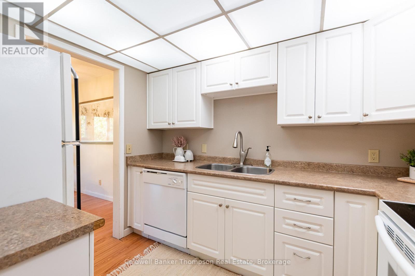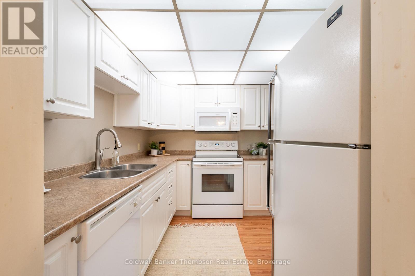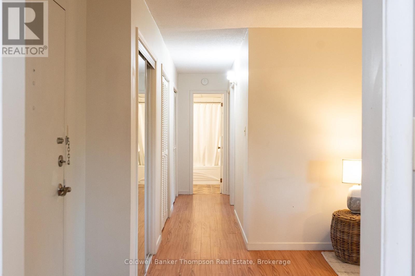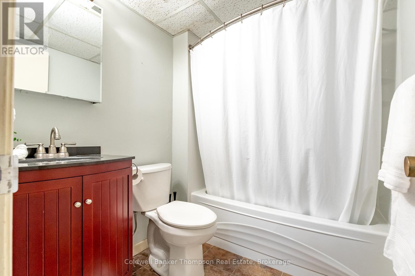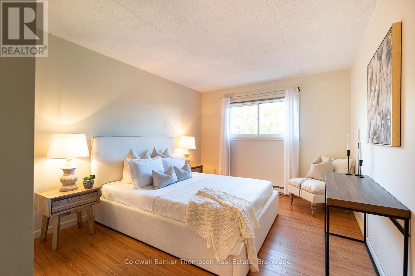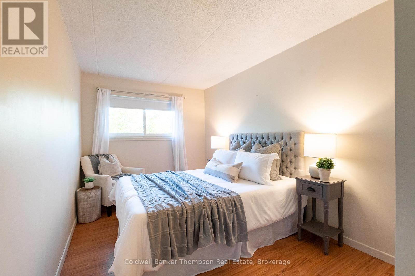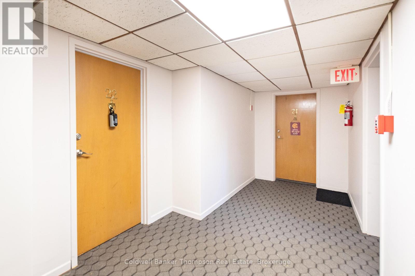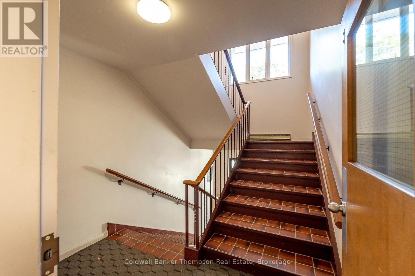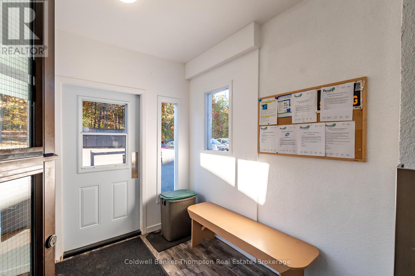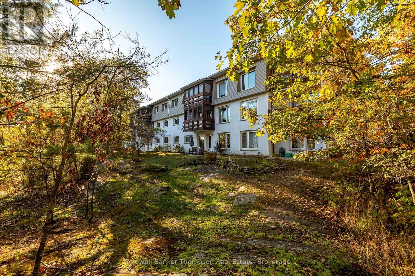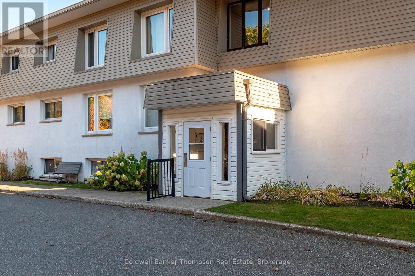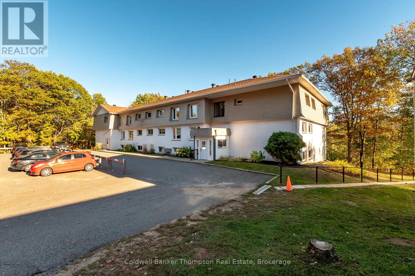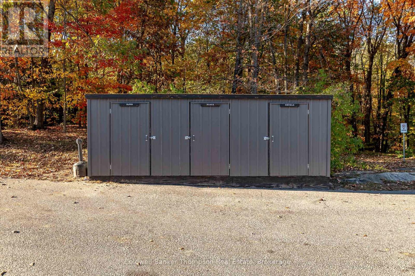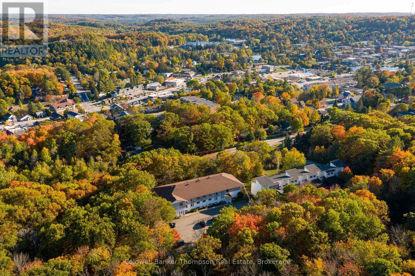22 - 26 Herman Avenue Huntsville, Ontario P1H 1J6
$299,900Maintenance, Common Area Maintenance, Heat, Electricity, Water
$617 Monthly
Maintenance, Common Area Maintenance, Heat, Electricity, Water
$617 MonthlyThis two-bedroom condo presents an economical opportunity to enjoy the ease of in-town living without the upkeep of a larger property. Inside, the functional layout offers a good sized kitchen, bright dining area, and a spacious living room that flows onto a screened-in covered balcony, perfect for relaxing in a private outdoor space overlooking the trees. A full 4-piece bathroom serves the unit, while the building provides added convenience with shared laundry facilities, a private storage locker, and a meeting room for residents. The assigned parking space for this unit is located right by the main entrance, making daily routines simple and stress-free. Situated on the second floor and just a short walk or quick drive to shops, restaurants, and local services, this condo offers the perfect blend of comfort, practicality, and affordability. An excellent choice for first-time buyers, downsizers, or investors looking for low-maintenance living in a central location. (id:45127)
Property Details
| MLS® Number | X12435224 |
| Property Type | Single Family |
| Community Name | Chaffey |
| Amenities Near By | Golf Nearby, Hospital |
| Community Features | Pets Allowed With Restrictions |
| Easement | Other |
| Equipment Type | None |
| Features | Cul-de-sac, Balcony, Laundry- Coin Operated |
| Parking Space Total | 1 |
| Rental Equipment Type | None |
| Structure | Deck |
Building
| Bathroom Total | 1 |
| Bedrooms Above Ground | 2 |
| Bedrooms Total | 2 |
| Age | 51 To 99 Years |
| Amenities | Visitor Parking, Storage - Locker |
| Appliances | Dishwasher, Microwave, Stove, Window Coverings, Refrigerator |
| Basement Type | None |
| Cooling Type | None |
| Exterior Finish | Stucco, Vinyl Siding |
| Fire Protection | Smoke Detectors |
| Heating Fuel | Electric |
| Heating Type | Baseboard Heaters |
| Size Interior | 800 - 899 Ft2 |
| Type | Apartment |
Parking
| No Garage |
Land
| Access Type | Year-round Access |
| Acreage | No |
| Land Amenities | Golf Nearby, Hospital |
| Zoning Description | Ur-3 |
Rooms
| Level | Type | Length | Width | Dimensions |
|---|---|---|---|---|
| Main Level | Kitchen | 2.34 m | 2.99 m | 2.34 m x 2.99 m |
| Main Level | Dining Room | 2.47 m | 3.33 m | 2.47 m x 3.33 m |
| Main Level | Living Room | 3.54 m | 6.05 m | 3.54 m x 6.05 m |
| Main Level | Bedroom | 2.64 m | 4.66 m | 2.64 m x 4.66 m |
| Main Level | Primary Bedroom | 3.24 m | 4.67 m | 3.24 m x 4.67 m |
| Main Level | Bathroom | 2.19 m | 1.73 m | 2.19 m x 1.73 m |
https://www.realtor.ca/real-estate/28930911/22-26-herman-avenue-huntsville-chaffey-chaffey
Contact Us
Contact us for more information

Kayley Spalding
Salesperson
www.kayleyspalding.com/
32 Main St E
Huntsville, Ontario P1H 2C8
(705) 789-4957
(705) 789-0693
www.coldwellbankerrealestate.ca/

