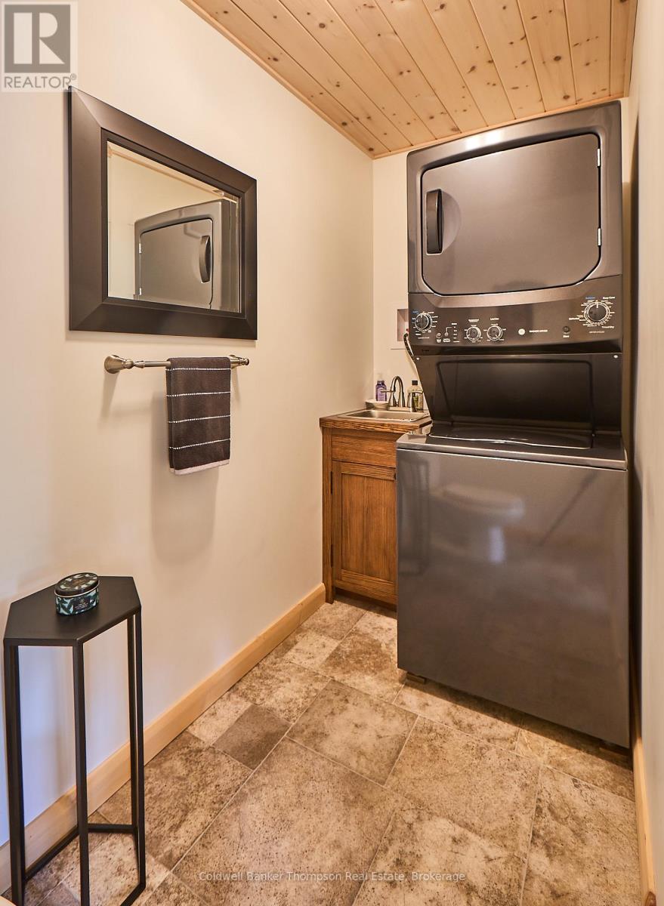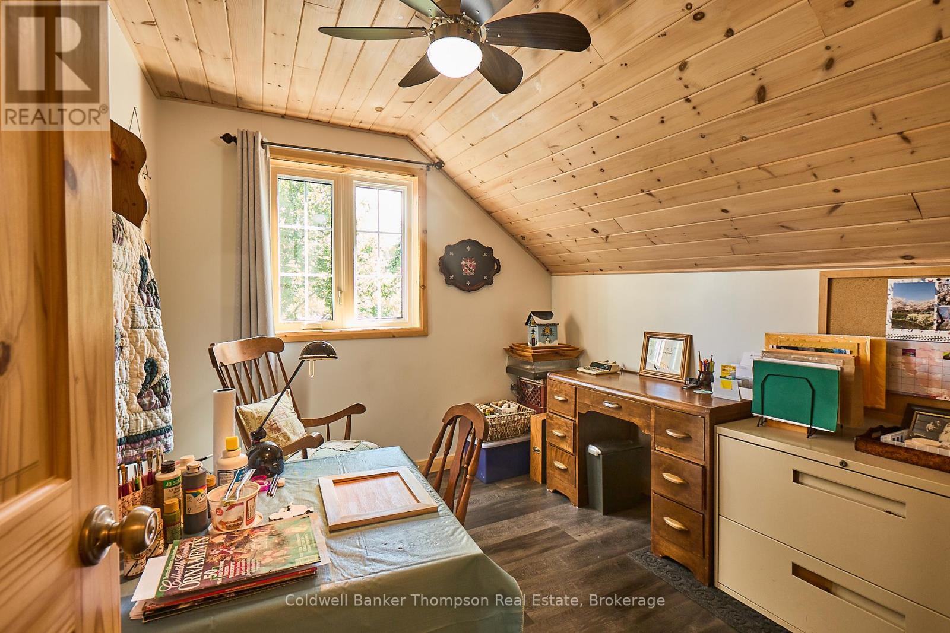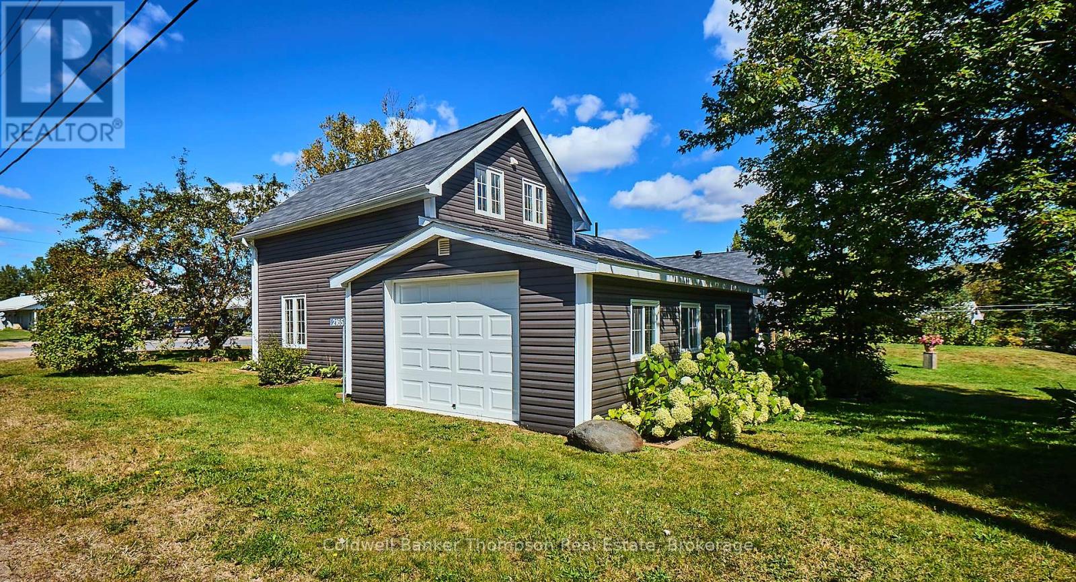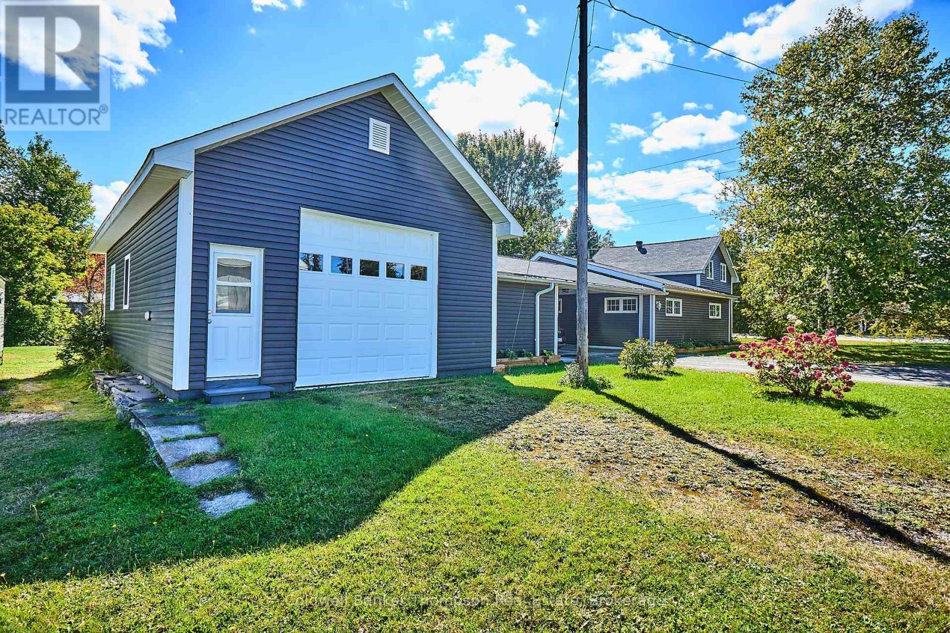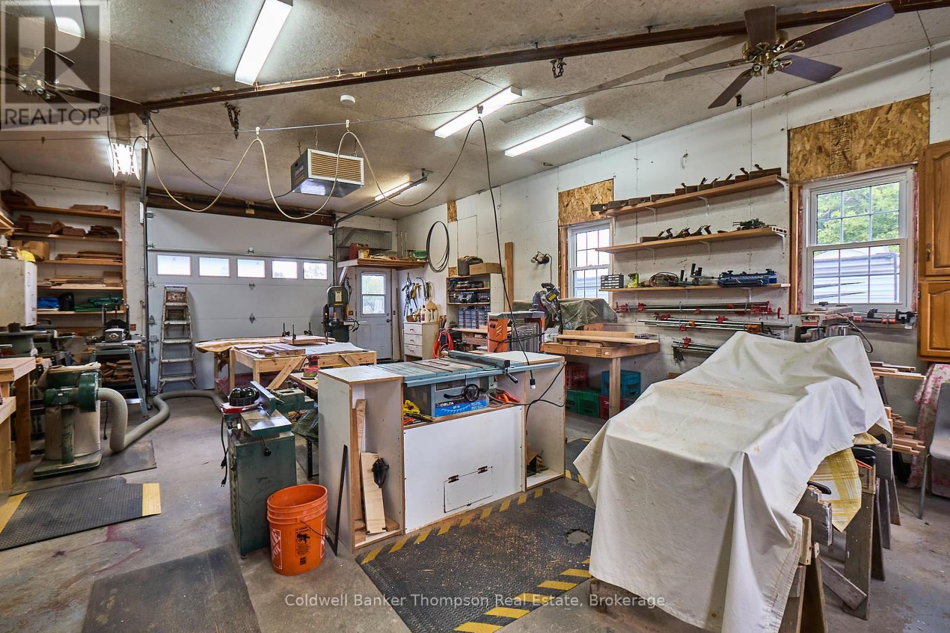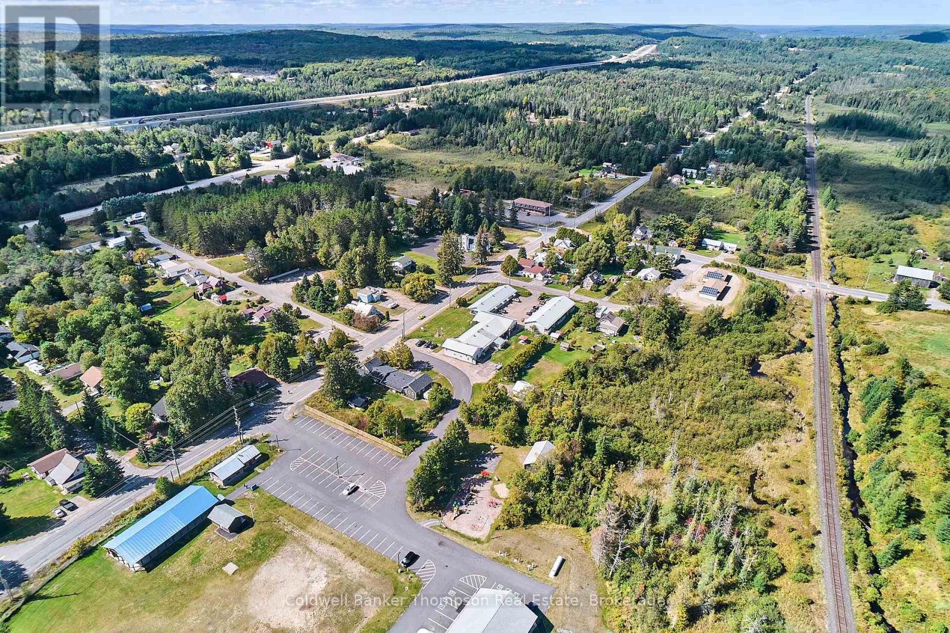2165 Highway 592 Perry, Ontario P0A 1J0
$679,000
From the moment you step inside this meticulously rebuilt home, you'll be captivated by the exceptional craftsmanship and attention to detail. Redesigned from top to bottom by a skilled artisan, the exquisite woodworking throughout showcases unparalleled quality with no corners cut. Every space in this warm and inviting home has been thoughtfully curated to balance function and style. Featuring three bedrooms and three baths, the layout includes a convenient main-floor primary suite with an ensuite and laundry. The custom kitchen, adorned with stunning wood pairings, seamlessly flows into a spacious dining area with oversized windows overlooking the serene, tree-lined backyard.The lower level offers excellent storage, good ceiling height, and the potential for additional living space. Outside, the beautifully landscaped yard feels like a private country retreat, complete with lush gardens, mature trees, a covered gazebo, and a cozy fire pit area. A standout feature of this property is its exceptional work-from-home potential. In addition to the single attached garage and double carport, the impressive oversized heated and insulated shop offers soaring ceilings and its own hydro service. Whether you envision a woodworking studio, contractors workshop, or a creative space, this setup is ideal for a variety of home-based businesses. With separate access and ample room for storage or equipment, it provides the perfect balance of work and home life. Located in the welcoming community of Emsdale, this home is close to a new community center, park, library, and skating rink, with year-round events. The Almaguin area is a haven for outdoor enthusiasts, offering sledding, ATV trails, and nature adventures, with Algonquin Park just down the road. (id:45127)
Property Details
| MLS® Number | X12026540 |
| Property Type | Single Family |
| Community Name | Emsdale |
| Amenities Near By | Place Of Worship, Schools, Park |
| Community Features | Community Centre |
| Equipment Type | Propane Tank |
| Parking Space Total | 6 |
| Rental Equipment Type | Propane Tank |
| Structure | Deck |
Building
| Bathroom Total | 2 |
| Bedrooms Above Ground | 3 |
| Bedrooms Total | 3 |
| Age | 51 To 99 Years |
| Appliances | Water Treatment, Water Purifier, Water Heater, Dishwasher, Dryer, Microwave, Hood Fan, Stove, Washer, Refrigerator |
| Basement Development | Partially Finished |
| Basement Type | Partial (partially Finished) |
| Construction Status | Insulation Upgraded |
| Construction Style Attachment | Detached |
| Exterior Finish | Vinyl Siding |
| Foundation Type | Stone, Block |
| Half Bath Total | 1 |
| Heating Fuel | Propane |
| Heating Type | Forced Air |
| Stories Total | 2 |
| Size Interior | 1,500 - 2,000 Ft2 |
| Type | House |
| Utility Water | Drilled Well |
Parking
| Attached Garage | |
| Garage | |
| R V |
Land
| Acreage | No |
| Fence Type | Fenced Yard |
| Land Amenities | Place Of Worship, Schools, Park |
| Sewer | Septic System |
| Size Depth | 40.23 M |
| Size Frontage | 39.01 M |
| Size Irregular | 39 X 40.2 M |
| Size Total Text | 39 X 40.2 M|under 1/2 Acre |
| Zoning Description | R1 |
Rooms
| Level | Type | Length | Width | Dimensions |
|---|---|---|---|---|
| Second Level | Bedroom | 4.78 m | 2.92 m | 4.78 m x 2.92 m |
| Second Level | Bedroom | 2.97 m | 2.62 m | 2.97 m x 2.62 m |
| Second Level | Bathroom | 2.92 m | 2.36 m | 2.92 m x 2.36 m |
| Lower Level | Other | 6.53 m | 4.7 m | 6.53 m x 4.7 m |
| Lower Level | Utility Room | 7.42 m | 4.14 m | 7.42 m x 4.14 m |
| Main Level | Kitchen | 4.09 m | 3.73 m | 4.09 m x 3.73 m |
| Main Level | Dining Room | 4.2 m | 4.5 m | 4.2 m x 4.5 m |
| Main Level | Living Room | 7.04 m | 3.58 m | 7.04 m x 3.58 m |
| Main Level | Primary Bedroom | 3.68 m | 3.66 m | 3.68 m x 3.66 m |
| Main Level | Other | 2.79 m | 2.51 m | 2.79 m x 2.51 m |
| Main Level | Foyer | 3.05 m | 1.52 m | 3.05 m x 1.52 m |
| Main Level | Workshop | 10.11 m | 6.15 m | 10.11 m x 6.15 m |
| Main Level | Other | 8.38 m | 4.72 m | 8.38 m x 4.72 m |
| Main Level | Bathroom | 2.74 m | 1.24 m | 2.74 m x 1.24 m |
Utilities
| Wireless | Available |
https://www.realtor.ca/real-estate/28040284/2165-highway-592-perry-emsdale-emsdale
Contact Us
Contact us for more information

Jessica Brown
Salesperson
www.muskokarealestatenorth.com/
www.facebook.com/pages/Victoria-Darling-Wadel-Jessica-Brown-Sales-Representatives/276398785798756?re
twitter.com/jessvicmuskoka
www.linkedin.com/profile/view?id=92524671&trk=nav_responsive_tab_profile_pic
32 Main St E
Huntsville, Ontario P1H 2C8
(705) 789-4957
(705) 789-0693
www.coldwellbankerrealestate.ca/

Victoria Darling-Wadel
Salesperson
www.facebook.com/pages/Victoria-Darling-Wadel-Jessica-Brown-Sales-Representatives/276398785798756?re
twitter.com/jessvicmuskoka
www.linkedin.com/profile/view?id=88693054&trk=nav_responsive_tab_profile
32 Main St E
Huntsville, Ontario P1H 2C8
(705) 789-4957
(705) 789-0693
www.coldwellbankerrealestate.ca/





















