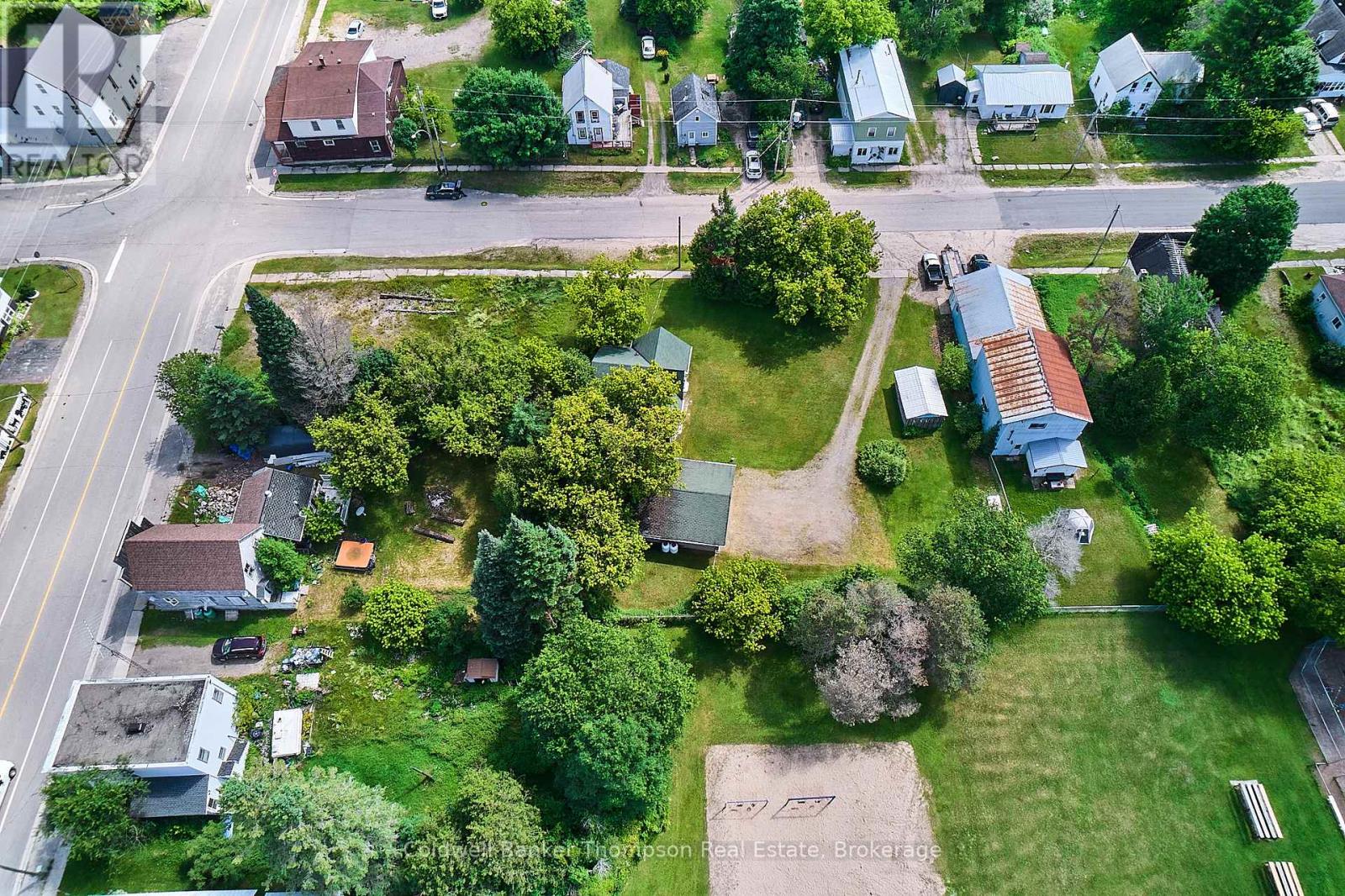2148 Stisted Road S Mcmurrich/monteith, Ontario P0A 1Y0
$519,900
Incredibly charming log home of yesteryear dating as far back as 1892 and possibly the first house in Sprucedale, that has been lovingly brought to modern standards creating a comfortable and beautiful package. Nestled back from the main road on a large level lot, flanked by mature trees, you will find this three bedroom, two bathroom home. Flooded with natural light with warm wood interior, country kitchen, cozy living and dining with good sized bedrooms, this is an ideal family home or vacation getaway. A substantial renovation was completed in 1998 raising the house and building a block basement beneath, new electrical panel and Generac making the log facade a character-filled aesthetic but take the worry out of an older home. New propane furnace and hot water tank installed in 2018. An unfinished basement provides ample storage and could possibly be finished for further living space. The oversized double garage is an incredible bonus and creates a lovely courtyard area for outside enjoyment adding to the treed yard and useable lot. Located in the quiet community of Sprucedale, adjacent to the future family park, outdoor rink and community area, this location offers easy access to the highway and is a short 25 minute drive to get to Huntsville or Burk's Falls with schools and all amenities offered. This is a recreational and outdoor haven with the Seguin trail nearby for atv and snowmobiling and endless lakes and wildlife surrounding you. (id:45127)
Property Details
| MLS® Number | X12098596 |
| Property Type | Single Family |
| Community Name | Sprucedale |
| Community Features | School Bus, Community Centre |
| Features | Level |
| Parking Space Total | 8 |
Building
| Bathroom Total | 2 |
| Bedrooms Above Ground | 3 |
| Bedrooms Total | 3 |
| Appliances | Dishwasher, Dryer, Microwave, Stove, Washer, Refrigerator |
| Architectural Style | Log House/cabin |
| Basement Development | Finished |
| Basement Type | Full (finished) |
| Construction Style Attachment | Detached |
| Exterior Finish | Log |
| Foundation Type | Block |
| Heating Fuel | Propane |
| Heating Type | Forced Air |
| Size Interior | 1,100 - 1,500 Ft2 |
| Type | House |
| Utility Water | Drilled Well |
Parking
| Detached Garage | |
| Garage |
Land
| Acreage | No |
| Landscape Features | Landscaped |
| Sewer | Septic System |
| Size Depth | 132 Ft ,1 In |
| Size Frontage | 124 Ft ,3 In |
| Size Irregular | 124.3 X 132.1 Ft |
| Size Total Text | 124.3 X 132.1 Ft|under 1/2 Acre |
| Zoning Description | In |
Rooms
| Level | Type | Length | Width | Dimensions |
|---|---|---|---|---|
| Second Level | Bathroom | 2.95 m | 1.54 m | 2.95 m x 1.54 m |
| Second Level | Bedroom | 2.95 m | 2.44 m | 2.95 m x 2.44 m |
| Second Level | Bedroom | 3.56 m | 3.25 m | 3.56 m x 3.25 m |
| Second Level | Primary Bedroom | 6.71 m | 2.97 m | 6.71 m x 2.97 m |
| Second Level | Sitting Room | 2.13 m | 1.96 m | 2.13 m x 1.96 m |
| Lower Level | Other | 7.57 m | 8.84 m | 7.57 m x 8.84 m |
| Main Level | Foyer | 2.87 m | 2.36 m | 2.87 m x 2.36 m |
| Main Level | Bathroom | 1.52 m | 1.21 m | 1.52 m x 1.21 m |
| Main Level | Living Room | 4.27 m | 4.09 m | 4.27 m x 4.09 m |
| Main Level | Dining Room | 4.65 m | 3.66 m | 4.65 m x 3.66 m |
| Main Level | Kitchen | 4.57 m | 2.87 m | 4.57 m x 2.87 m |
Contact Us
Contact us for more information

Jessica Brown
Salesperson
www.muskokarealestatenorth.com/
www.facebook.com/pages/Victoria-Darling-Wadel-Jessica-Brown-Sales-Representatives/276398785798756?re
twitter.com/jessvicmuskoka
www.linkedin.com/profile/view?id=92524671&trk=nav_responsive_tab_profile_pic
32 Main St E
Huntsville, Ontario P1H 2C8
(705) 789-4957
(705) 789-0693
www.coldwellbankerrealestate.ca/

Victoria Darling-Wadel
Salesperson
www.facebook.com/pages/Victoria-Darling-Wadel-Jessica-Brown-Sales-Representatives/276398785798756?re
twitter.com/jessvicmuskoka
www.linkedin.com/profile/view?id=88693054&trk=nav_responsive_tab_profile
32 Main St E
Huntsville, Ontario P1H 2C8
(705) 789-4957
(705) 789-0693
www.coldwellbankerrealestate.ca/




































