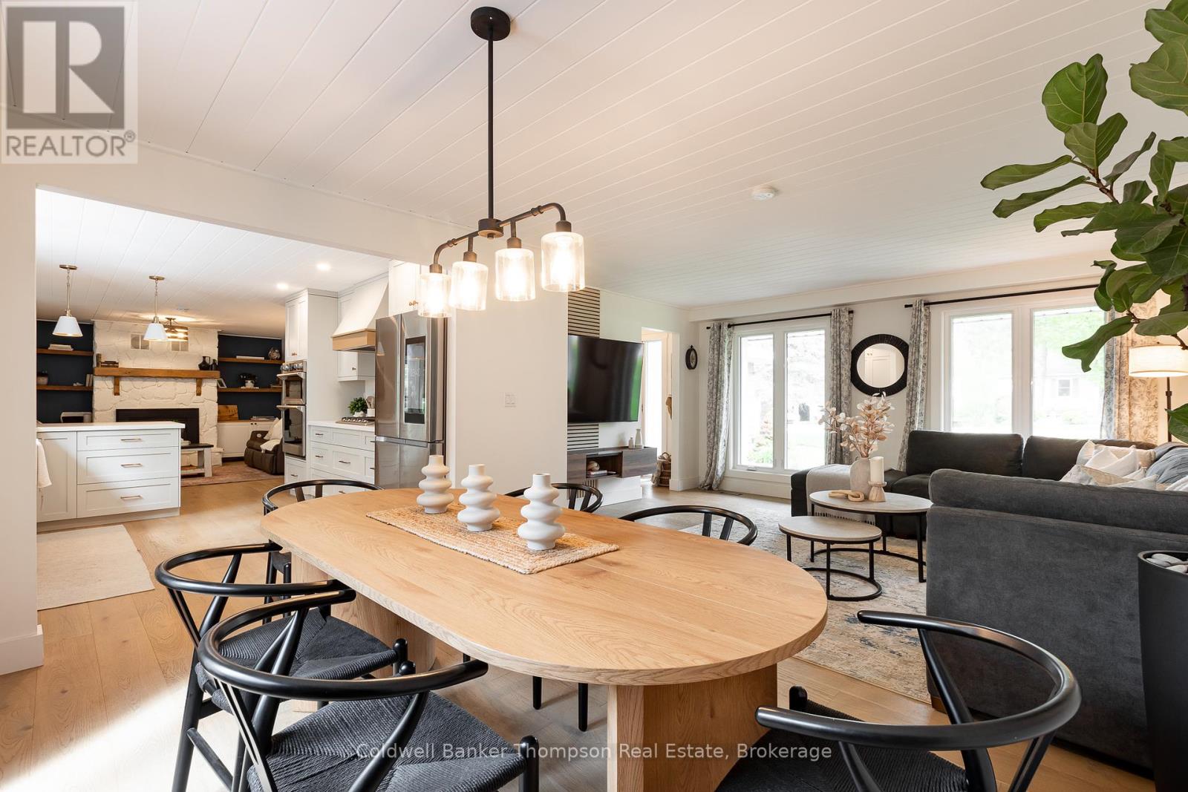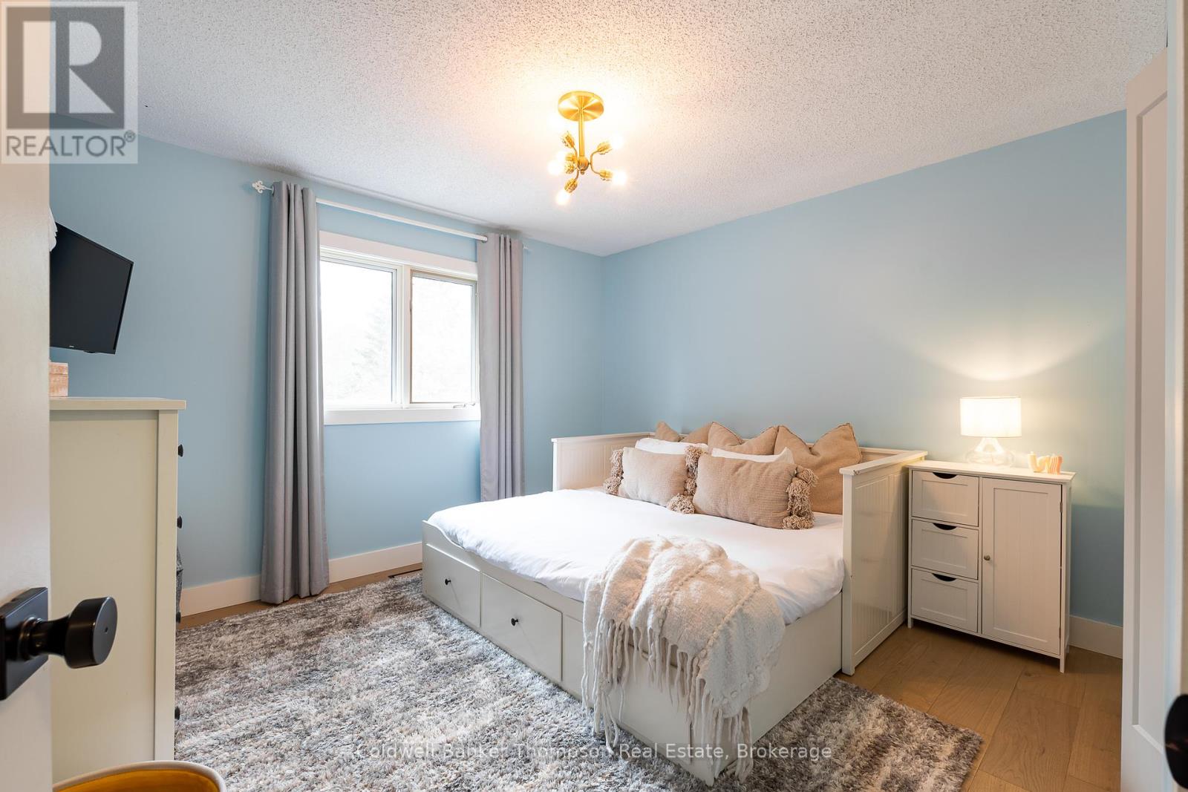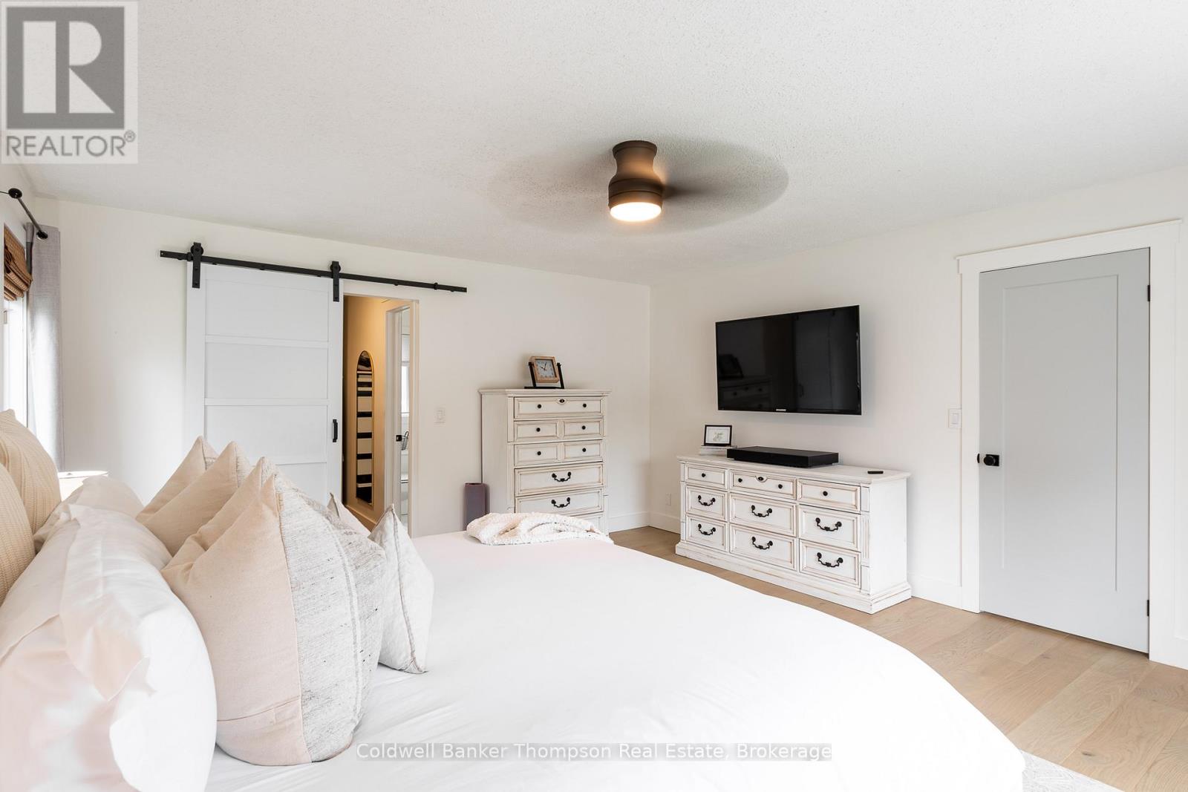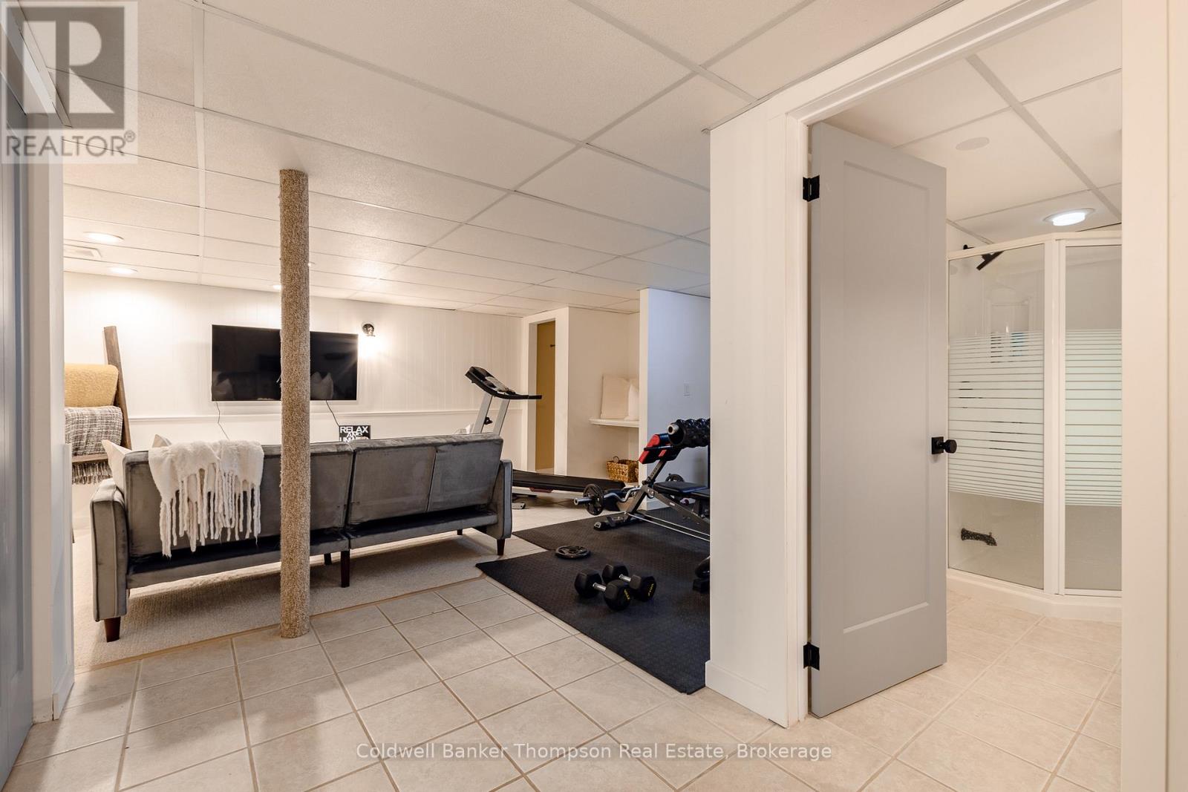21 Glenwood Drive Huntsville, Ontario P1H 1B6
$899,900
This beautifully updated 2-storey home offers the perfect blend of modern comfort and family-focused design, set on a spacious corner lot just steps from a playground and the scenic Fairy Vista Trail. With excellent curb appeal, a charming covered front porch, a newly paved driveway, and an Unilock walkway (2024), the exterior is as inviting as the interior. Inside, a generous foyer opens to a warm, functional layout centred around a classic staircase. The living room, brightened with new windows (2024) connects seamlessly to the dining area, renovated kitchen, and cozy family room with a natural gas fireplace.The kitchen, updated in 2021, anchors the main level with generous prep space, stainless steel appliances, and a layout that suits both everyday living and entertaining. Just beyond, a sunroom offers a peaceful flex space overlooking the backyard. Step outside to enjoy a private retreat with a custom stone patio, natural gas BBQ hookup, and a fun putting green. Whether it's summer evenings outside or cozy indoor gatherings, this home is made for every season. Upstairs, three spacious bedrooms include a large primary suite with a walk-through closet and private 3-pc ensuite. The two additional bedrooms share a stylish 4-pc bath, while a large computer nook on the landing is ideal for homework or a home office. All bathrooms received refreshed finishes in 2025, with work wrapping up on the final tub/shower combo shortly. The finished basement offers a large rec room, 4th bedroom, 3-pc bath, and plenty of storage. Since 2021, thoughtful updates include engineered oak floors on the main and second levels, new trim and doors, Aria vents, shiplap ceiling detail, and more. Located in a quiet neighbourhood just five minutes from downtown and convenient to all school districts, this is a home built for real family life, refreshed and move-in ready. (id:45127)
Property Details
| MLS® Number | X12155716 |
| Property Type | Single Family |
| Amenities Near By | Golf Nearby, Hospital |
| Easement | Sub Division Covenants |
| Equipment Type | Water Heater |
| Features | Cul-de-sac, Sump Pump |
| Parking Space Total | 6 |
| Rental Equipment Type | Water Heater |
| Structure | Patio(s), Shed |
Building
| Bathroom Total | 4 |
| Bedrooms Above Ground | 3 |
| Bedrooms Below Ground | 1 |
| Bedrooms Total | 4 |
| Age | 31 To 50 Years |
| Amenities | Fireplace(s) |
| Appliances | Oven - Built-in, Central Vacuum, Dishwasher, Dryer, Garage Door Opener, Microwave, Oven, Hood Fan, Range, Washer, Window Coverings, Refrigerator |
| Basement Development | Finished |
| Basement Type | Full (finished) |
| Construction Style Attachment | Detached |
| Cooling Type | Central Air Conditioning |
| Exterior Finish | Vinyl Siding |
| Fire Protection | Smoke Detectors |
| Fireplace Present | Yes |
| Fireplace Total | 1 |
| Foundation Type | Block |
| Half Bath Total | 1 |
| Heating Fuel | Natural Gas |
| Heating Type | Forced Air |
| Stories Total | 2 |
| Size Interior | 2,000 - 2,500 Ft2 |
| Type | House |
| Utility Water | Municipal Water |
Parking
| Attached Garage | |
| Garage |
Land
| Access Type | Year-round Access |
| Acreage | No |
| Land Amenities | Golf Nearby, Hospital |
| Landscape Features | Landscaped |
| Sewer | Sanitary Sewer |
| Size Depth | 168 Ft ,4 In |
| Size Frontage | 95 Ft ,1 In |
| Size Irregular | 95.1 X 168.4 Ft |
| Size Total Text | 95.1 X 168.4 Ft|under 1/2 Acre |
| Zoning Description | Ur-1 |
Rooms
| Level | Type | Length | Width | Dimensions |
|---|---|---|---|---|
| Second Level | Bedroom | 4.06 m | 3.41 m | 4.06 m x 3.41 m |
| Second Level | Primary Bedroom | 4.59 m | 5.01 m | 4.59 m x 5.01 m |
| Second Level | Bathroom | 2.29 m | 2.5 m | 2.29 m x 2.5 m |
| Second Level | Bathroom | 3.56 m | 2.82 m | 3.56 m x 2.82 m |
| Second Level | Bedroom | 3.65 m | 3.41 m | 3.65 m x 3.41 m |
| Basement | Utility Room | 2.88 m | 6.6 m | 2.88 m x 6.6 m |
| Basement | Bedroom | 3.74 m | 3.21 m | 3.74 m x 3.21 m |
| Basement | Recreational, Games Room | 5.27 m | 6.62 m | 5.27 m x 6.62 m |
| Basement | Bathroom | 2.68 m | 1.84 m | 2.68 m x 1.84 m |
| Main Level | Foyer | 2.57 m | 2.75 m | 2.57 m x 2.75 m |
| Main Level | Living Room | 4.03 m | 4.57 m | 4.03 m x 4.57 m |
| Main Level | Dining Room | 2.99 m | 3.78 m | 2.99 m x 3.78 m |
| Main Level | Kitchen | 3.41 m | 3.79 m | 3.41 m x 3.79 m |
| Main Level | Family Room | 4.03 m | 4.85 m | 4.03 m x 4.85 m |
| Main Level | Sunroom | 3.52 m | 4.67 m | 3.52 m x 4.67 m |
| Main Level | Laundry Room | 2.88 m | 3.25 m | 2.88 m x 3.25 m |
| Main Level | Bathroom | 1.51 m | 1.81 m | 1.51 m x 1.81 m |
Utilities
| Cable | Available |
| Electricity | Installed |
| Wireless | Available |
| Natural Gas Available | Available |
| Sewer | Installed |
https://www.realtor.ca/real-estate/28328555/21-glenwood-drive-huntsville
Contact Us
Contact us for more information

Kayley Spalding
Salesperson
www.kayleyspalding.com/
32 Main St E
Huntsville, Ontario P1H 2C8
(705) 789-4957
(705) 789-0693
www.coldwellbankerrealestate.ca/




















































