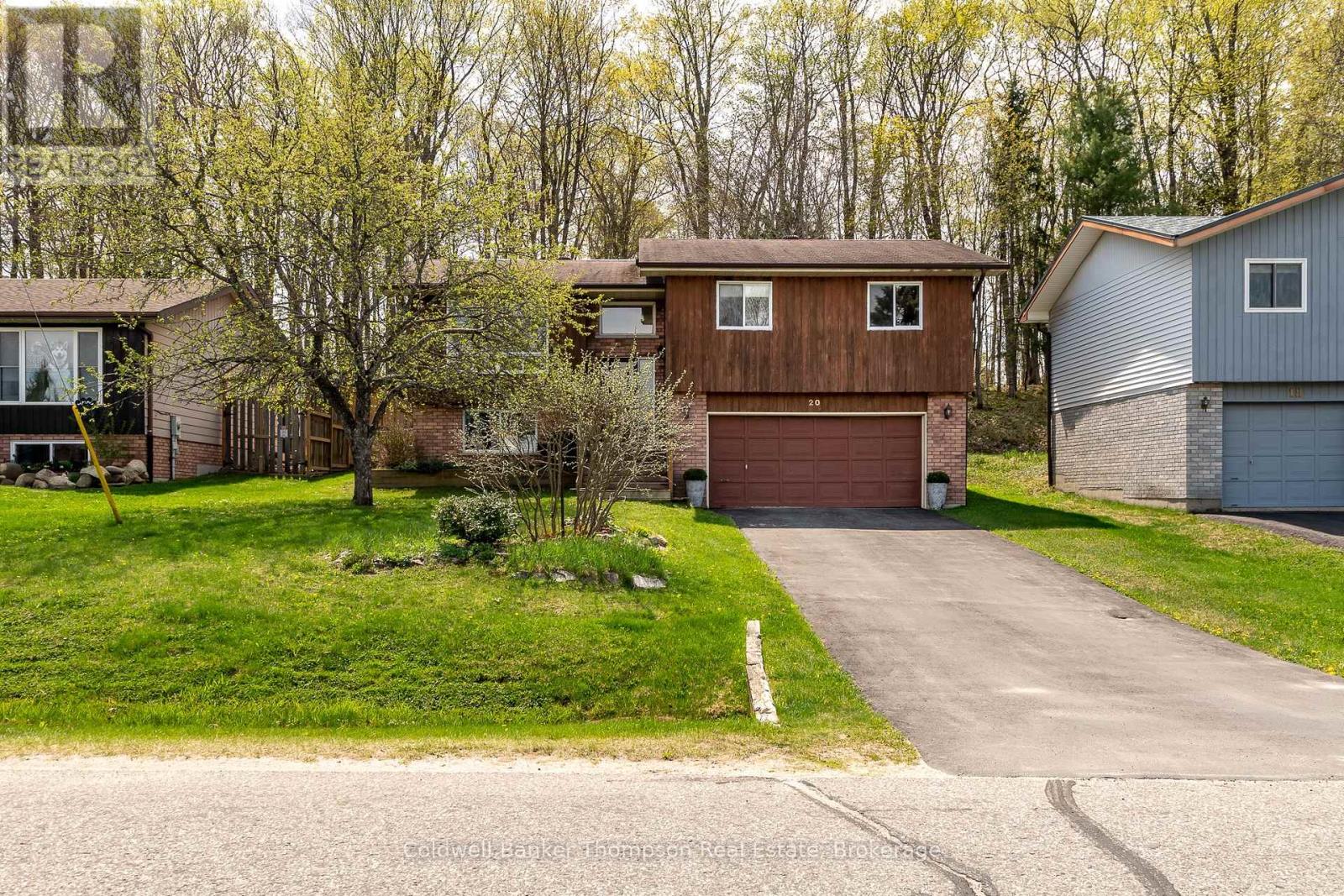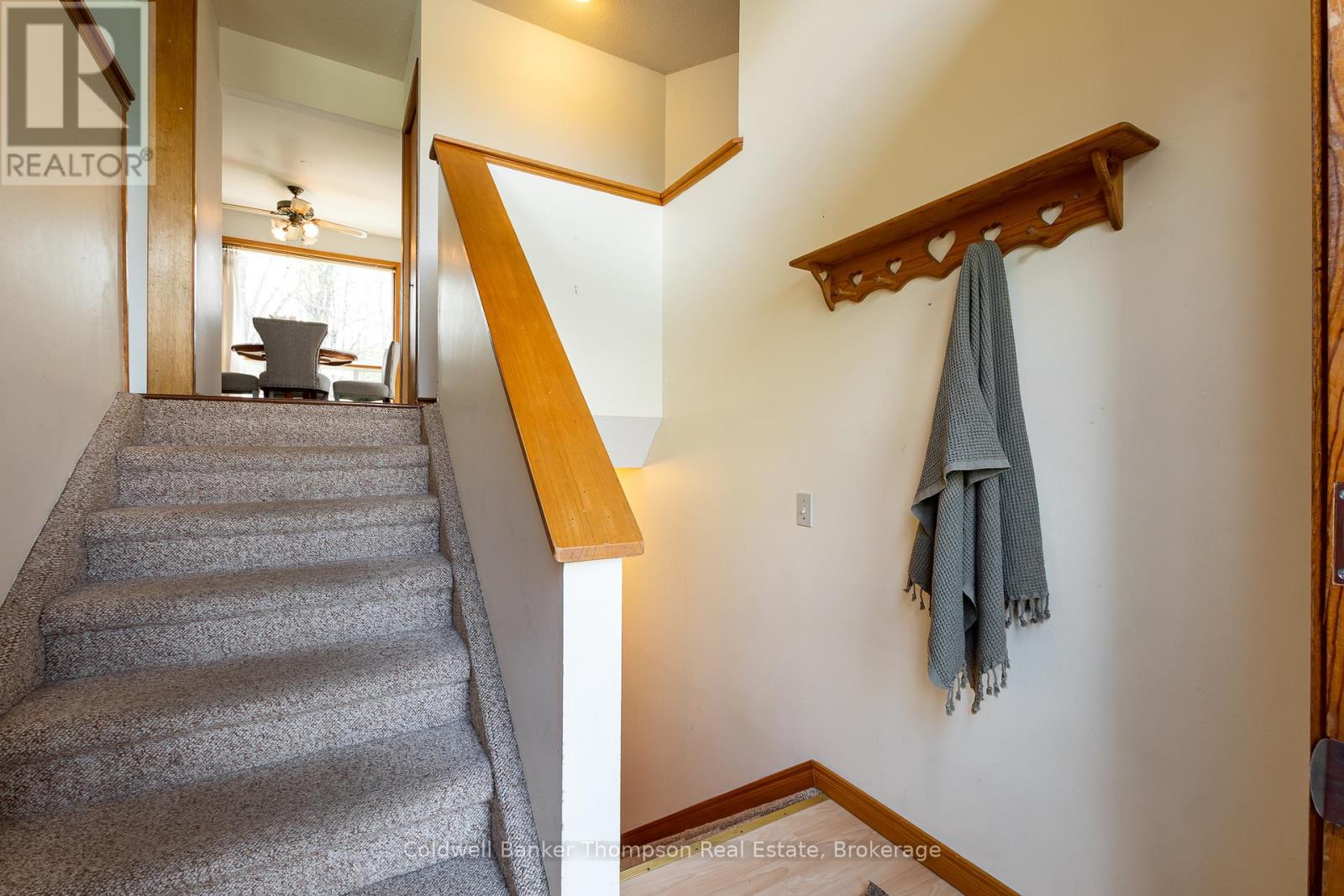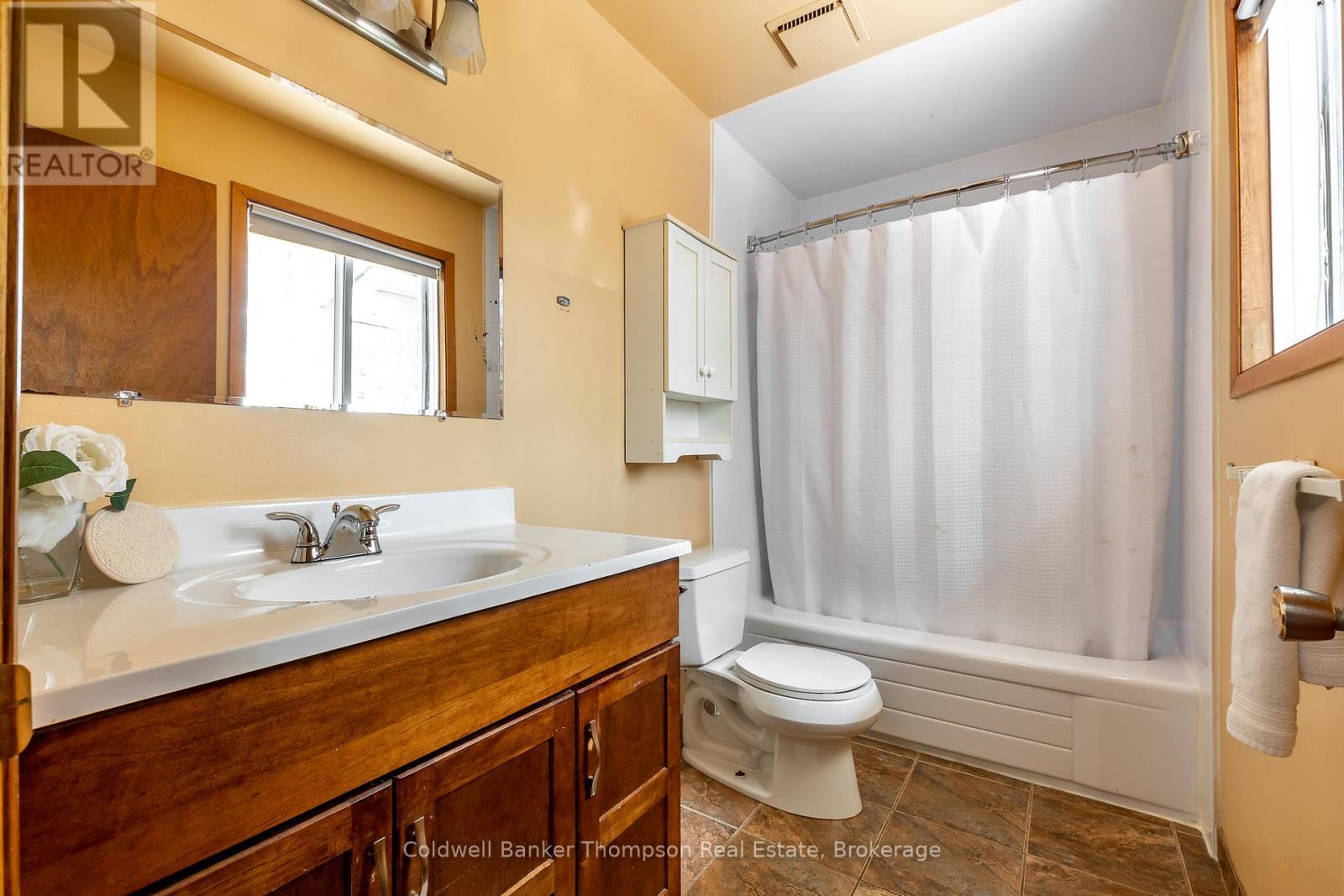20 Southdale Drive Huntsville, Ontario P1H 1T6
$599,900
This raised bungalow offers a solid layout and exciting potential in a well-established, family-friendly neighbourhood. With 3 bedrooms and 2.5 bathrooms, the home is bright, spacious, and full of opportunity for future updates. At the front of the home, a sunlit living room provides a welcoming space for everyday living. At the back, a generous eat-in kitchen opens to a large deck, perfect for family gatherings or relaxed evenings outdoors. The fully fenced backyard backs onto Town-owned land zoned Open Space, offering added privacy and a peaceful natural setting with no rear neighbours.The main floor continues with a large primary bedroom overlooking the backyard, featuring double closets and a 4-piece ensuite. Two additional bedrooms and a 4-piece guest bathroom complete the main level. The home has been well maintained over the years and presents a wonderful opportunity to update and personalize the space to suit your needs.The lower level is bright and functional, with large windows that bring in plenty of natural light. A spacious rec room offers flexibility for a playroom, home office, or media space. A 2-piece powder room, laundry room with utility sink, and convenient inside entry to the attached double car garage add to the homes practicality. There is also ample storage space throughout the basement.Located within walking distance to an elementary school and the high school, this home is a great fit for families seeking space, potential, and a sense of community. Whether you're looking for a comfortable place to move into or a home you can gradually make your own, this property offers lasting value and everyday functionality. (id:45127)
Property Details
| MLS® Number | X12152543 |
| Property Type | Single Family |
| Community Name | Chaffey |
| Amenities Near By | Hospital |
| Easement | Unknown |
| Equipment Type | Water Heater, Air Conditioner, Furnace |
| Parking Space Total | 4 |
| Rental Equipment Type | Water Heater, Air Conditioner, Furnace |
| Structure | Deck |
Building
| Bathroom Total | 3 |
| Bedrooms Above Ground | 3 |
| Bedrooms Total | 3 |
| Age | 31 To 50 Years |
| Appliances | Dishwasher, Dryer, Freezer, Garage Door Opener, Hood Fan, Stove, Washer, Refrigerator |
| Architectural Style | Raised Bungalow |
| Basement Development | Partially Finished |
| Basement Type | Full (partially Finished) |
| Construction Style Attachment | Detached |
| Cooling Type | Central Air Conditioning |
| Exterior Finish | Brick, Wood |
| Fire Protection | Smoke Detectors |
| Foundation Type | Block |
| Half Bath Total | 1 |
| Heating Fuel | Natural Gas |
| Heating Type | Forced Air |
| Stories Total | 1 |
| Size Interior | 1,100 - 1,500 Ft2 |
| Type | House |
| Utility Power | Generator |
| Utility Water | Municipal Water |
Parking
| Attached Garage | |
| Garage |
Land
| Access Type | Year-round Access |
| Acreage | No |
| Fence Type | Fenced Yard |
| Land Amenities | Hospital |
| Sewer | Sanitary Sewer |
| Size Depth | 117 Ft |
| Size Frontage | 60 Ft |
| Size Irregular | 60 X 117 Ft |
| Size Total Text | 60 X 117 Ft|under 1/2 Acre |
| Zoning Description | Ur-1 |
Rooms
| Level | Type | Length | Width | Dimensions |
|---|---|---|---|---|
| Lower Level | Laundry Room | 1.97 m | 2.96 m | 1.97 m x 2.96 m |
| Lower Level | Recreational, Games Room | 3.71 m | 5.36 m | 3.71 m x 5.36 m |
| Lower Level | Bathroom | 2.3 m | 1.98 m | 2.3 m x 1.98 m |
| Main Level | Living Room | 4.9 m | 3.87 m | 4.9 m x 3.87 m |
| Main Level | Kitchen | 3.28 m | 3.04 m | 3.28 m x 3.04 m |
| Main Level | Dining Room | 3.28 m | 2.74 m | 3.28 m x 2.74 m |
| Main Level | Bedroom | 3.26 m | 2.69 m | 3.26 m x 2.69 m |
| Main Level | Bedroom | 3.85 m | 3.6 m | 3.85 m x 3.6 m |
| Main Level | Primary Bedroom | 4.19 m | 3.6 m | 4.19 m x 3.6 m |
| Main Level | Bathroom | 1.54 m | 2.9 m | 1.54 m x 2.9 m |
| Main Level | Bathroom | 2.92 m | 1.51 m | 2.92 m x 1.51 m |
Utilities
| Electricity | Installed |
| Wireless | Available |
| Natural Gas Available | Available |
| Sewer | Installed |
https://www.realtor.ca/real-estate/28321603/20-southdale-drive-huntsville-chaffey-chaffey
Contact Us
Contact us for more information

Kayley Spalding
Salesperson
www.kayleyspalding.com/
32 Main St E
Huntsville, Ontario P1H 2C8
(705) 789-4957
(705) 789-0693
www.coldwellbankerrealestate.ca/















































