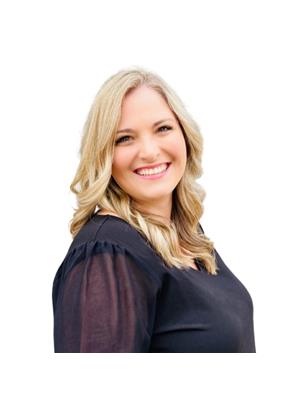193 Yearly Community Centre Road Huntsville, Ontario P0B 1M0
$629,000
Escape to your own private retreat on over 14 acres of picturesque land featuring a serene pond and endless opportunities for outdoor adventure. Whether you enjoy hiking, ATVing, or simply soaking in the peace and privacy, this property has it all.The main floor offers a bright kitchen and dining combination, a cozy living room, and a beautiful Muskoka room with views of the stunning property. Upstairs you will find two bedrooms and a full bathroom, while the walk-out basement adds a versatile bedroom/den, a workout room or office, and laundry. A spacious detached shop with loft provides plenty of room for storage, hobbies, or future projects. The convenient circular driveway allows you to pull in and drive straight through, making parking and access a breeze. Located at the end of a maintained road, this property offers unmatched seclusion while still being within easy reach of local amenities. Updates have already begun, including new flooring, three new doors on the main floor & new range hood, ready for your finishing touches to bring your own vision to life. (id:45127)
Property Details
| MLS® Number | X12347124 |
| Property Type | Single Family |
| Community Name | Stisted |
| Features | Wooded Area, Partially Cleared |
| Parking Space Total | 7 |
Building
| Bathroom Total | 1 |
| Bedrooms Above Ground | 2 |
| Bedrooms Total | 2 |
| Appliances | Water Heater, Dryer, Stove, Washer, Refrigerator |
| Basement Development | Partially Finished |
| Basement Features | Walk Out |
| Basement Type | N/a (partially Finished) |
| Construction Style Attachment | Detached |
| Cooling Type | Window Air Conditioner |
| Exterior Finish | Brick |
| Fireplace Present | Yes |
| Fireplace Type | Woodstove |
| Foundation Type | Block |
| Heating Fuel | Oil |
| Heating Type | Forced Air |
| Stories Total | 2 |
| Size Interior | 1,100 - 1,500 Ft2 |
| Type | House |
Parking
| Detached Garage | |
| Garage |
Land
| Acreage | Yes |
| Sewer | Septic System |
| Size Depth | 1620 Ft |
| Size Frontage | 400 Ft |
| Size Irregular | 400 X 1620 Ft |
| Size Total Text | 400 X 1620 Ft|10 - 24.99 Acres |
| Surface Water | Lake/pond |
| Zoning Description | C, Rui |
Rooms
| Level | Type | Length | Width | Dimensions |
|---|---|---|---|---|
| Basement | Den | 3.19 m | 2.61 m | 3.19 m x 2.61 m |
| Basement | Laundry Room | 5.93 m | 4.49 m | 5.93 m x 4.49 m |
| Basement | Laundry Room | 5.92 m | 2.05 m | 5.92 m x 2.05 m |
| Basement | Bedroom | 3.19 m | 4.39 m | 3.19 m x 4.39 m |
| Basement | Sitting Room | 2.64 m | 3.48 m | 2.64 m x 3.48 m |
| Main Level | Kitchen | 3.17 m | 3.6 m | 3.17 m x 3.6 m |
| Main Level | Dining Room | 2.93 m | 3.6 m | 2.93 m x 3.6 m |
| Main Level | Foyer | 6.1 m | 2.19 m | 6.1 m x 2.19 m |
| Main Level | Living Room | 6.1 m | 4.39 m | 6.1 m x 4.39 m |
| Main Level | Sunroom | 6.1 m | 2.41 m | 6.1 m x 2.41 m |
| Upper Level | Bedroom | 3.53 m | 3.81 m | 3.53 m x 3.81 m |
| Upper Level | Bedroom | 3.53 m | 3.42 m | 3.53 m x 3.42 m |
| Upper Level | Bathroom | 2.87 m | 2.95 m | 2.87 m x 2.95 m |
Contact Us
Contact us for more information

Kim Preston
Salesperson
32 Main St E
Huntsville, Ontario P1H 2C8
(705) 789-4957
(705) 789-0693
www.coldwellbankerrealestate.ca/

Jane Clarke
Salesperson
32 Main St E
Huntsville, Ontario P1H 2C8
(705) 789-4957
(705) 789-0693
www.coldwellbankerrealestate.ca/













































