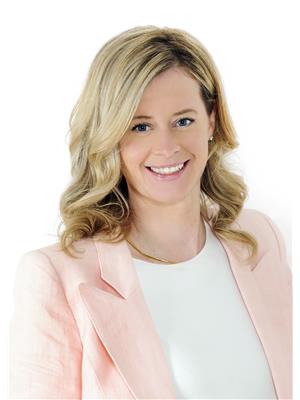19 Florence Street E Huntsville, Ontario P1H 1P8
$2,700 Monthly
This inviting and character-rich home offers the perfect blend of historic charm and modern comfort. Lovingly maintained with clear pride of ownership, this residence is ideally located within walking distance to all that downtown Huntsville has to offer including waterfront access, parks, scenic trails, schools, shopping, the recreation centre, and more. Inside, the home features three spacious bedrooms plus a versatile den or nursery, ideal for families or those working from home. A full 4-piece bathroom on the upper level and a convenient 2-piece bath on the main floor ensure comfort and functionality for everyday living. Step outside to a generous, private backyard perfect for relaxing or entertaining complete with a covered verandah that provides additional outdoor living space during the warmer months. This is a rare opportunity to enjoy the best of in-town living with timeless charm and modern convenience. Rent will be plus utilities and first and last will be required. (id:45127)
Property Details
| MLS® Number | X12212135 |
| Property Type | Single Family |
| Community Name | Chaffey |
| Amenities Near By | Hospital, Park, Public Transit, Schools |
| Community Features | Community Centre |
| Parking Space Total | 2 |
Building
| Bathroom Total | 2 |
| Bedrooms Above Ground | 3 |
| Bedrooms Total | 3 |
| Basement Development | Unfinished |
| Basement Type | Full (unfinished) |
| Construction Style Attachment | Detached |
| Exterior Finish | Vinyl Siding |
| Foundation Type | Stone |
| Half Bath Total | 1 |
| Heating Fuel | Natural Gas |
| Heating Type | Forced Air |
| Stories Total | 2 |
| Size Interior | 1,100 - 1,500 Ft2 |
| Type | House |
| Utility Water | Municipal Water |
Parking
| No Garage |
Land
| Access Type | Public Road |
| Acreage | No |
| Land Amenities | Hospital, Park, Public Transit, Schools |
| Sewer | Sanitary Sewer |
| Size Depth | 104 Ft |
| Size Frontage | 52 Ft ,1 In |
| Size Irregular | 52.1 X 104 Ft |
| Size Total Text | 52.1 X 104 Ft|under 1/2 Acre |
Rooms
| Level | Type | Length | Width | Dimensions |
|---|---|---|---|---|
| Second Level | Primary Bedroom | 3.5 m | 3.7 m | 3.5 m x 3.7 m |
| Second Level | Bedroom 2 | 3.78 m | 2.87 m | 3.78 m x 2.87 m |
| Second Level | Bedroom 3 | 2.26 m | 2.76 m | 2.26 m x 2.76 m |
| Main Level | Dining Room | 3.65 m | 3.65 m | 3.65 m x 3.65 m |
| Main Level | Living Room | 3.96 m | 3.65 m | 3.96 m x 3.65 m |
| Main Level | Kitchen | 3.81 m | 3.73 m | 3.81 m x 3.73 m |
https://www.realtor.ca/real-estate/28450225/19-florence-street-e-huntsville-chaffey-chaffey
Contact Us
Contact us for more information

Jessica Brown
Salesperson
www.muskokarealestatenorth.com/
www.facebook.com/pages/Victoria-Darling-Wadel-Jessica-Brown-Sales-Representatives/276398785798756?re
twitter.com/jessvicmuskoka
www.linkedin.com/profile/view?id=92524671&trk=nav_responsive_tab_profile_pic
32 Main St E
Huntsville, Ontario P1H 2C8
(705) 789-4957
(705) 789-0693
www.coldwellbankerrealestate.ca/

Victoria Darling-Wadel
Salesperson
www.facebook.com/pages/Victoria-Darling-Wadel-Jessica-Brown-Sales-Representatives/276398785798756?re
twitter.com/jessvicmuskoka
www.linkedin.com/profile/view?id=88693054&trk=nav_responsive_tab_profile
32 Main St E
Huntsville, Ontario P1H 2C8
(705) 789-4957
(705) 789-0693
www.coldwellbankerrealestate.ca/





























