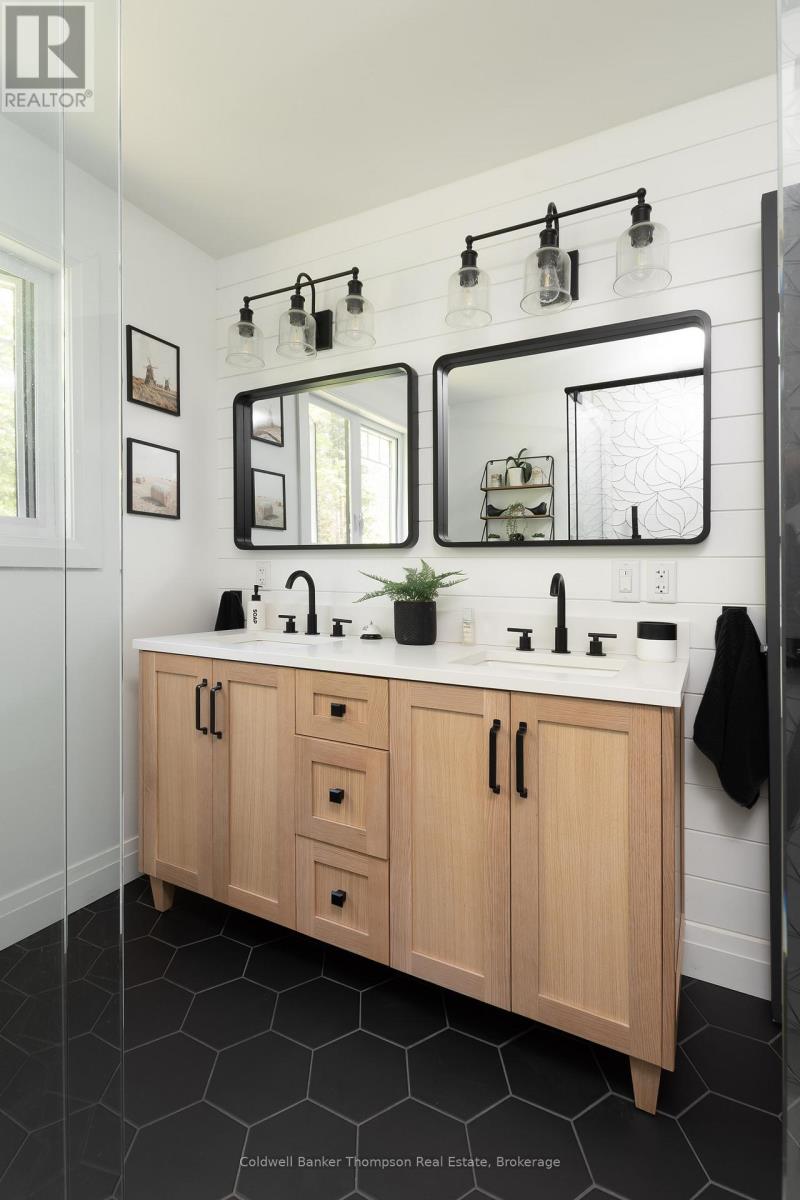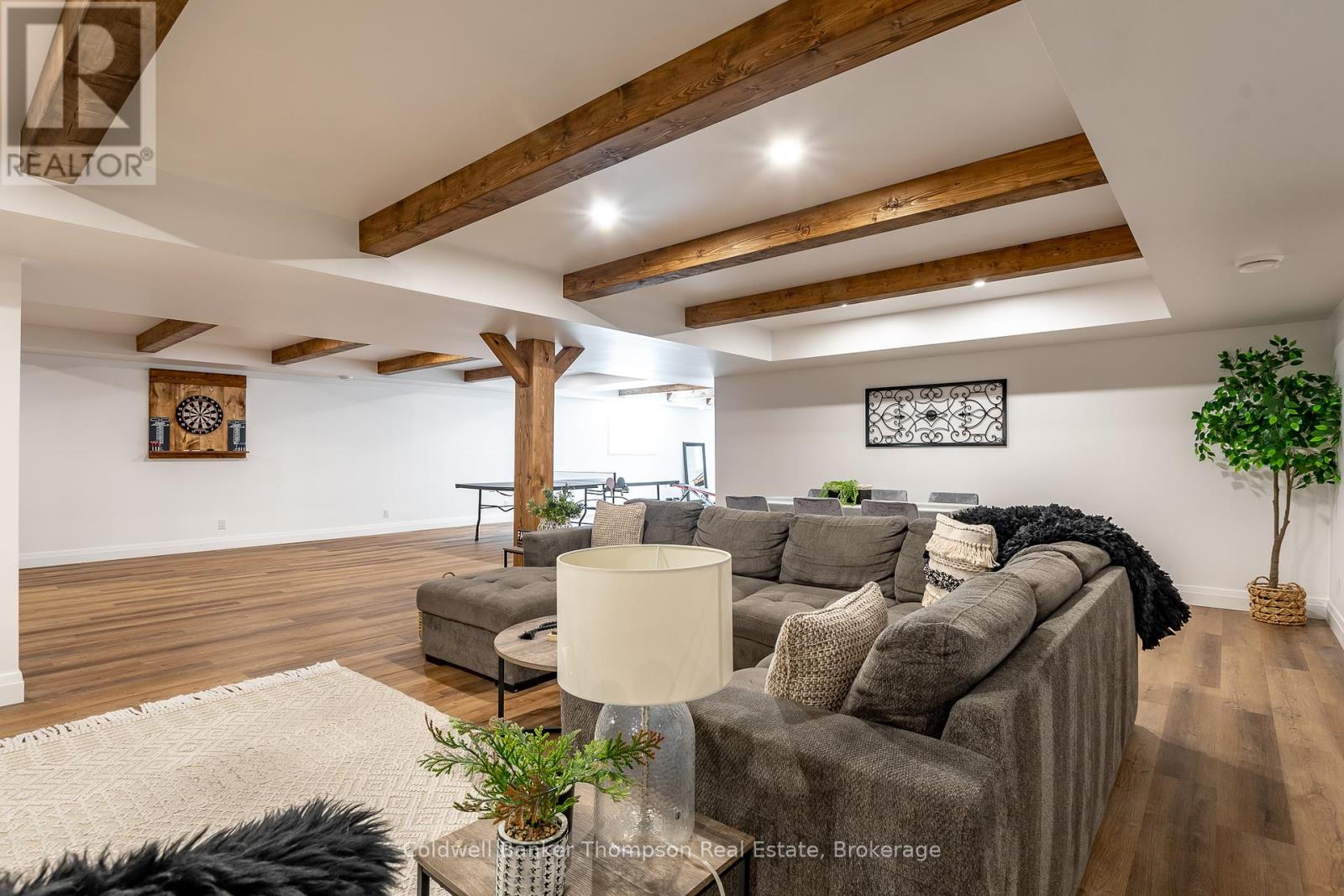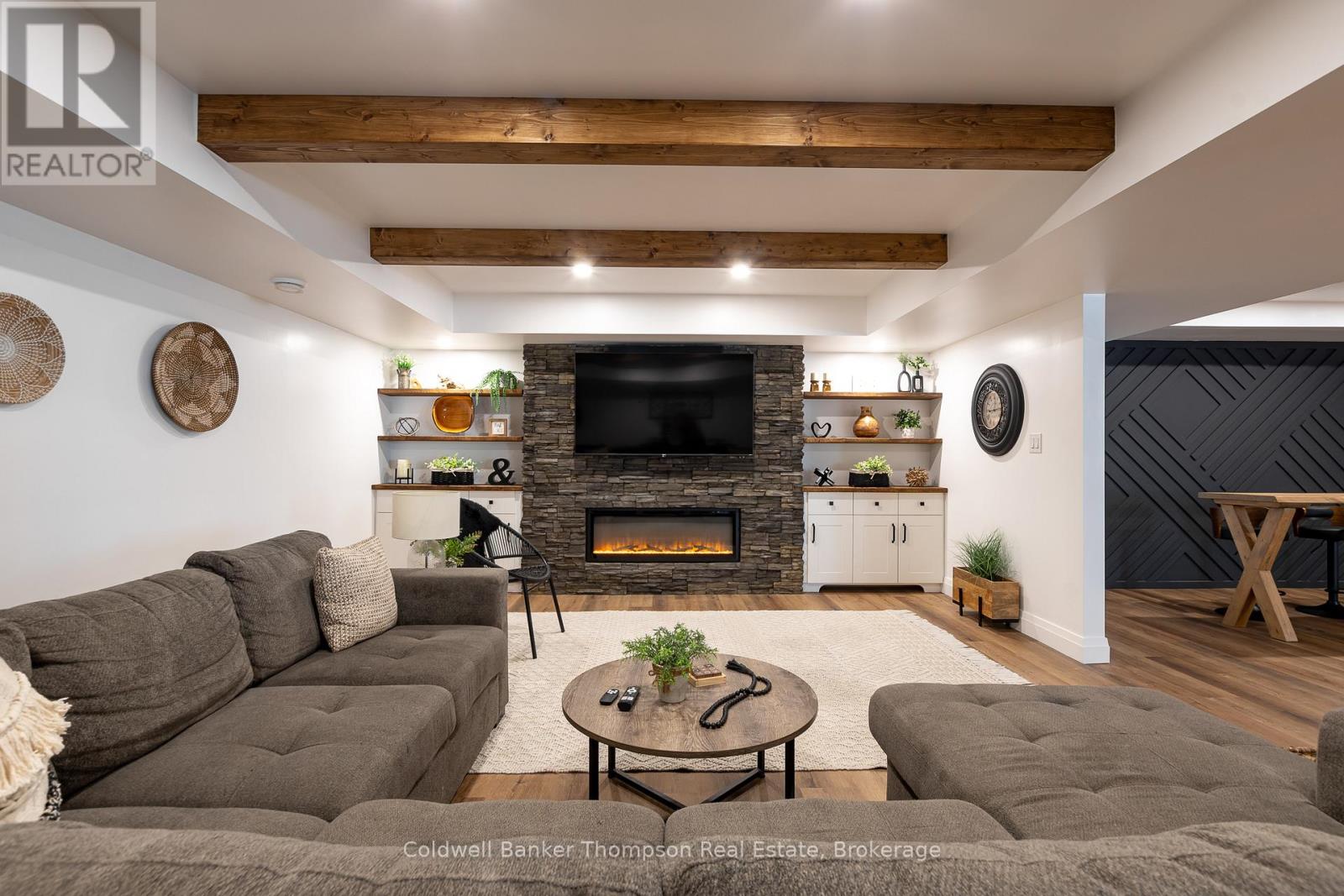187 Bay Lake Road Perry, Ontario P0A 1J0
$1,699,900
Welcome to this sprawling executive bungalow, built in 2022 and beautifully set on nearly 5 acres of lush, level land. With stunning curb appeal and a Craftsman-style exterior, this home makes a lasting first impression. A covered front porch welcomes you inside to a spacious entry that opens into the heart of the home, an open-concept living, dining, and kitchen area that seamlessly blends comfort and sophistication. The living room features a striking stacked stone propane fireplace, perfect for cozy evenings. The custom kitchen is a showstopper with an oversized island, sleek quartz countertops, brushed gold hardware, integrated appliances, and a high-end stove with a 6-burner propane cooktop, ideal for both everyday meals and entertaining. Oversized sliding doors off the dining area lead to a generous deck complete with a propane BBQ hookup, overlooking the expansive backyard and wooded surroundings. A firepit offers a peaceful spot for gathering under the stars. On the west side of the home, the primary suite offers a private retreat, complete with a luxurious 5-piece ensuite and a spacious dressing room. The east wing hosts two large guest bedrooms and a stylish 4-piece bath, ideal for family or visiting guests. A main floor laundry/mudroom with inside access to the oversized double garage adds everyday convenience. Above the garage, over 400 square feet of loft space provides versatile bonus storage or hobby space. The fully finished basement is designed for relaxation and recreation, featuring a huge rec room, a cozy family room with an electric fireplace, two additional guest bedrooms, and a full 4-piece bathroom. The location is just as impressive, enjoy a short walk to the public beach on beautiful Clear Lake, which also includes a dog park, and take advantage of quick access to the nearby public boat launch. Only minutes to Novar for groceries, gas, and LCBO. This is a rare combination of luxury, space, and lifestyle in a truly special setting. (id:45127)
Property Details
| MLS® Number | X12186002 |
| Property Type | Single Family |
| Community Name | Perry |
| Amenities Near By | Beach |
| Easement | Unknown |
| Equipment Type | Propane Tank |
| Features | Level Lot, Wooded Area, Level |
| Parking Space Total | 10 |
| Rental Equipment Type | Propane Tank |
| Structure | Deck, Porch |
Building
| Bathroom Total | 3 |
| Bedrooms Above Ground | 3 |
| Bedrooms Below Ground | 2 |
| Bedrooms Total | 5 |
| Age | 0 To 5 Years |
| Amenities | Fireplace(s) |
| Appliances | Water Heater, Dishwasher, Dryer, Garage Door Opener, Microwave, Hood Fan, Stove, Washer, Window Coverings, Refrigerator |
| Architectural Style | Bungalow |
| Basement Development | Finished |
| Basement Type | Full (finished) |
| Construction Style Attachment | Detached |
| Cooling Type | Central Air Conditioning |
| Exterior Finish | Vinyl Siding |
| Fire Protection | Smoke Detectors |
| Fireplace Present | Yes |
| Fireplace Total | 2 |
| Foundation Type | Insulated Concrete Forms |
| Heating Fuel | Propane |
| Heating Type | Forced Air |
| Stories Total | 1 |
| Size Interior | 2,000 - 2,500 Ft2 |
| Type | House |
| Utility Water | Drilled Well |
Parking
| Attached Garage | |
| Garage |
Land
| Access Type | Year-round Access |
| Acreage | Yes |
| Land Amenities | Beach |
| Landscape Features | Landscaped |
| Sewer | Septic System |
| Size Depth | 654 Ft ,2 In |
| Size Frontage | 328 Ft ,1 In |
| Size Irregular | 328.1 X 654.2 Ft |
| Size Total Text | 328.1 X 654.2 Ft|2 - 4.99 Acres |
| Zoning Description | Rr |
Rooms
| Level | Type | Length | Width | Dimensions |
|---|---|---|---|---|
| Basement | Family Room | 8.08 m | 4.89 m | 8.08 m x 4.89 m |
| Basement | Bedroom | 4.1 m | 3.71 m | 4.1 m x 3.71 m |
| Basement | Bathroom | 2.87 m | 2 m | 2.87 m x 2 m |
| Basement | Bedroom | 4.1 m | 3.71 m | 4.1 m x 3.71 m |
| Basement | Recreational, Games Room | 17.42 m | 6.47 m | 17.42 m x 6.47 m |
| Main Level | Living Room | 5.63 m | 6.69 m | 5.63 m x 6.69 m |
| Main Level | Kitchen | 3.57 m | 6.78 m | 3.57 m x 6.78 m |
| Main Level | Dining Room | 6.27 m | 3.39 m | 6.27 m x 3.39 m |
| Main Level | Laundry Room | 3.04 m | 3.18 m | 3.04 m x 3.18 m |
| Main Level | Primary Bedroom | 4.54 m | 5.56 m | 4.54 m x 5.56 m |
| Main Level | Bathroom | 3.96 m | 2.98 m | 3.96 m x 2.98 m |
| Main Level | Bedroom | 3.85 m | 3.29 m | 3.85 m x 3.29 m |
| Main Level | Bathroom | 2.73 m | 2.45 m | 2.73 m x 2.45 m |
| Main Level | Bedroom | 3.85 m | 3.35 m | 3.85 m x 3.35 m |
Utilities
| Electricity | Installed |
| Wireless | Available |
https://www.realtor.ca/real-estate/28394500/187-bay-lake-road-perry-perry
Contact Us
Contact us for more information

Kayley Spalding
Salesperson
www.kayleyspalding.com/
32 Main St E
Huntsville, Ontario P1H 2C8
(705) 789-4957
(705) 789-0693
www.coldwellbankerrealestate.ca/




















































