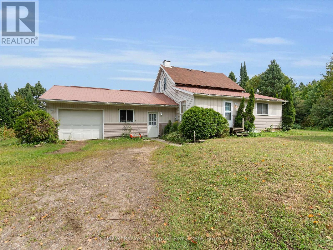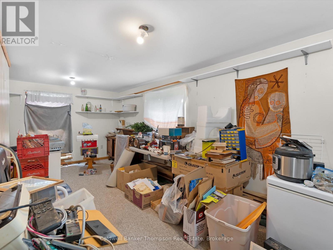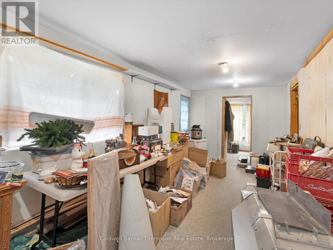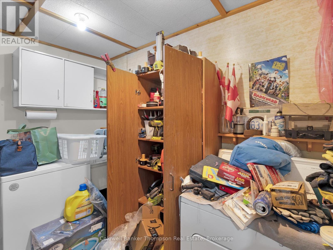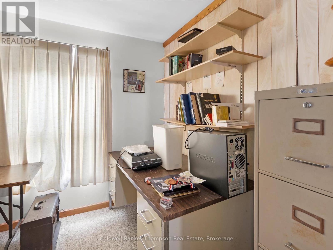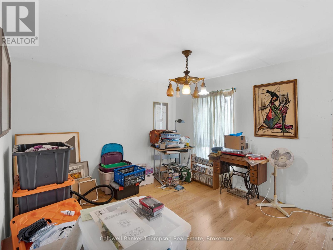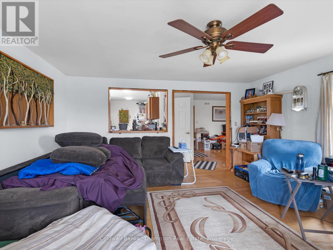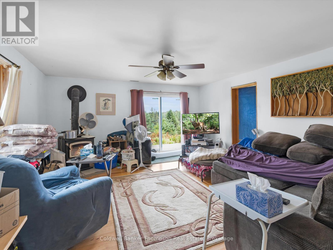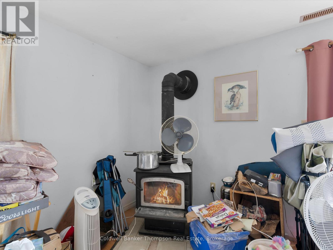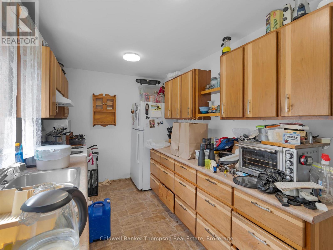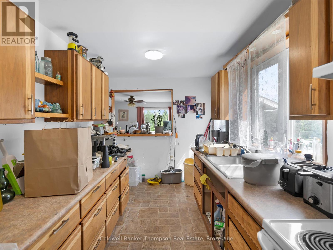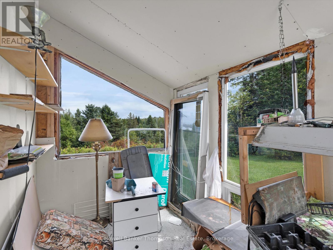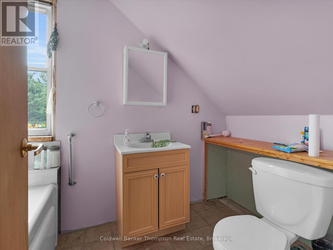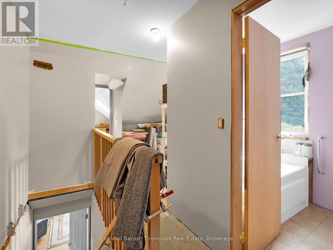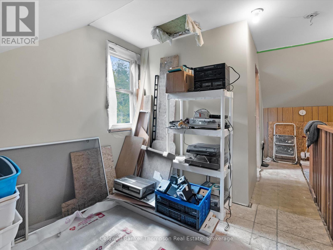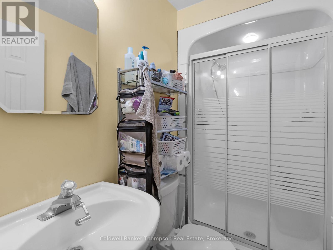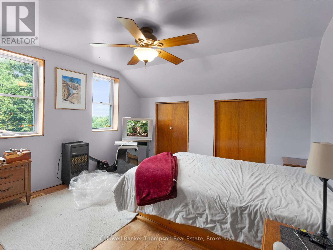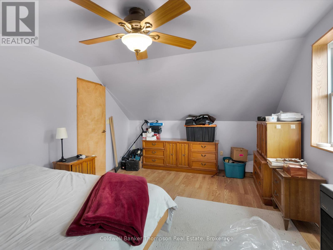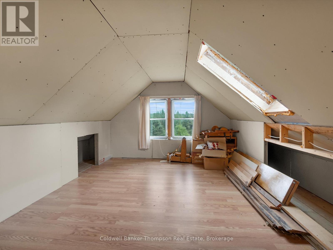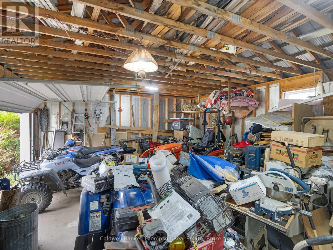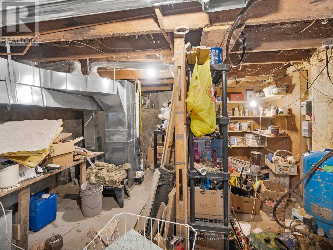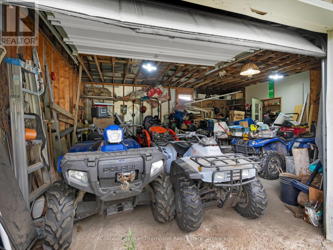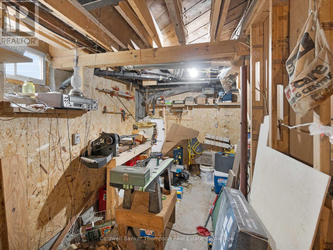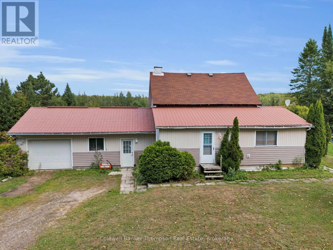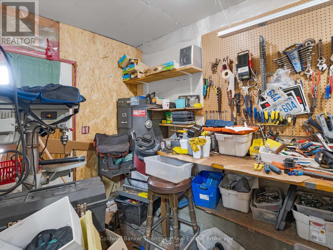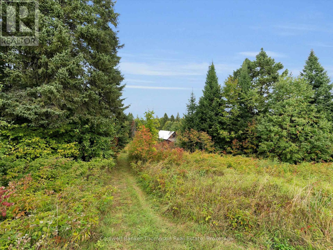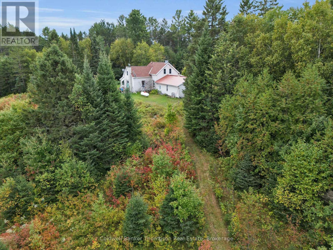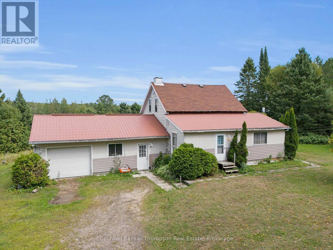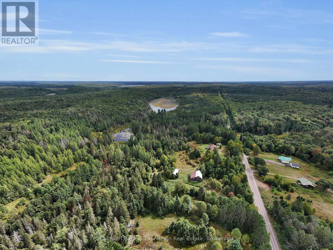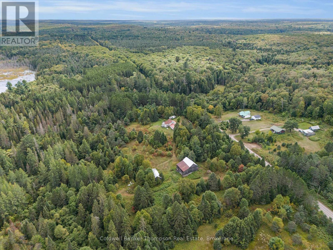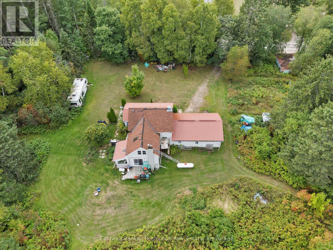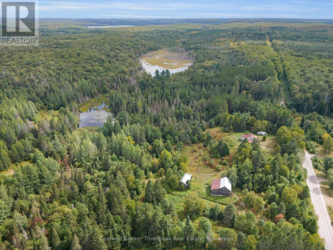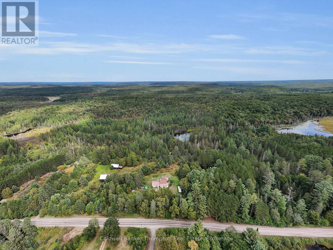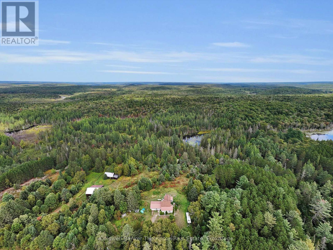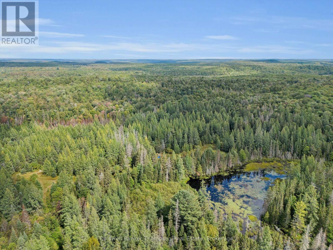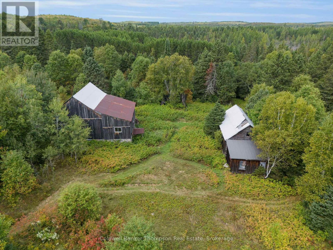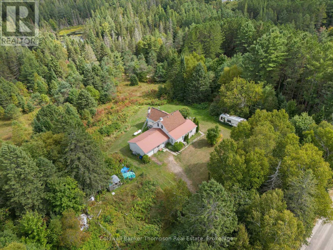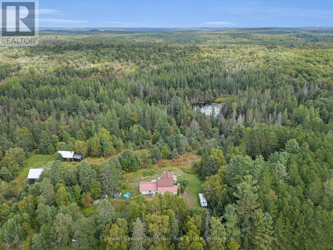1859 Starratt Road Ryerson, Ontario P0A 1C0
$699,999
Amazing opportunity to own a 2 bedroom, 2 bath 1 1/2 storey farm house with an attached oversized garage. Galley kitchen, separate dining room and nice sized living room with a free standing wood stove for a cozy feel. Main floor laundry. Front porch (three season )with office space. Second level offers 2 bedrooms and a 3 piece bath. Home needs some finishing and is being sold "as is". Large barn and drive shed with plenty of storage. Property is 200 acres with two road frontages. Pond on property with small bunkie (building). There are trails through out. Drilled well and septic system. Propane furnace. 200 amp hydro panel. Come take a look today! (id:45127)
Property Details
| MLS® Number | X12388616 |
| Property Type | Agriculture |
| Community Name | Ryerson |
| Equipment Type | Propane Tank |
| Farm Type | Farm |
| Features | Wooded Area, Rolling |
| Parking Space Total | 4 |
| Rental Equipment Type | Propane Tank |
| Structure | Drive Shed, Barn, Shed |
Building
| Bathroom Total | 2 |
| Bedrooms Above Ground | 2 |
| Bedrooms Total | 2 |
| Appliances | Water Heater, Stove, Refrigerator |
| Basement Development | Unfinished |
| Basement Type | Partial (unfinished) |
| Exterior Finish | Vinyl Siding |
| Fireplace Present | Yes |
| Fireplace Type | Woodstove |
| Foundation Type | Poured Concrete |
| Heating Fuel | Propane |
| Heating Type | Forced Air |
| Stories Total | 2 |
| Size Interior | 1,100 - 1,500 Ft2 |
| Utility Water | Drilled Well |
Parking
| Attached Garage | |
| Garage |
Land
| Acreage | Yes |
| Sewer | Septic System |
| Size Irregular | 3304 X 2628 Acre |
| Size Total Text | 3304 X 2628 Acre|100+ Acres |
| Surface Water | Pond Or Stream |
| Zoning Description | Ru |
Rooms
| Level | Type | Length | Width | Dimensions |
|---|---|---|---|---|
| Second Level | Bedroom 2 | 4.9 m | 3.2 m | 4.9 m x 3.2 m |
| Second Level | Other | 2.9 m | 2.4 m | 2.9 m x 2.4 m |
| Second Level | Bathroom | 2.8 m | 1.6 m | 2.8 m x 1.6 m |
| Second Level | Primary Bedroom | 4.7 m | 3.7 m | 4.7 m x 3.7 m |
| Basement | Utility Room | 7.5 m | 3.8 m | 7.5 m x 3.8 m |
| Basement | Other | 4.3 m | 3.8 m | 4.3 m x 3.8 m |
| Main Level | Other | 2.5 m | 1 m | 2.5 m x 1 m |
| Main Level | Laundry Room | 2.7 m | 2.5 m | 2.7 m x 2.5 m |
| Main Level | Bathroom | 2.1 m | 1.4 m | 2.1 m x 1.4 m |
| Main Level | Office | 2.7 m | 2.2 m | 2.7 m x 2.2 m |
| Main Level | Other | 6.8 m | 4.5 m | 6.8 m x 4.5 m |
| Main Level | Dining Room | 4.8 m | 3.5 m | 4.8 m x 3.5 m |
| Main Level | Living Room | 4.9 m | 4.8 m | 4.9 m x 4.8 m |
| Main Level | Kitchen | 4.6 m | 2.4 m | 4.6 m x 2.4 m |
| Main Level | Other | 3.3 m | 2 m | 3.3 m x 2 m |
Utilities
| Electricity | Installed |
https://www.realtor.ca/real-estate/28829492/1859-starratt-road-ryerson-ryerson
Contact Us
Contact us for more information
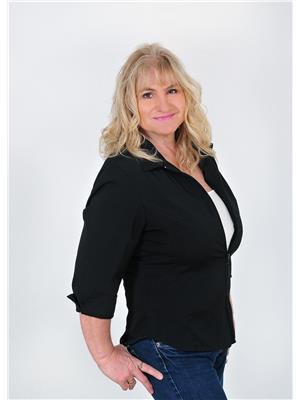
Kathy Andrews
Broker
www.keepingitrealteam.ca/
www.facebook.com/kathy.andrews142
twitter.com/142_kathy
185 Ontario St
Burks Falls, Ontario P0A 1C0
(705) 382-2323
(705) 382-1453

Leann Russell
Broker
185 Ontario St
Burks Falls, Ontario P0A 1C0
(705) 382-2323
(705) 382-1453

