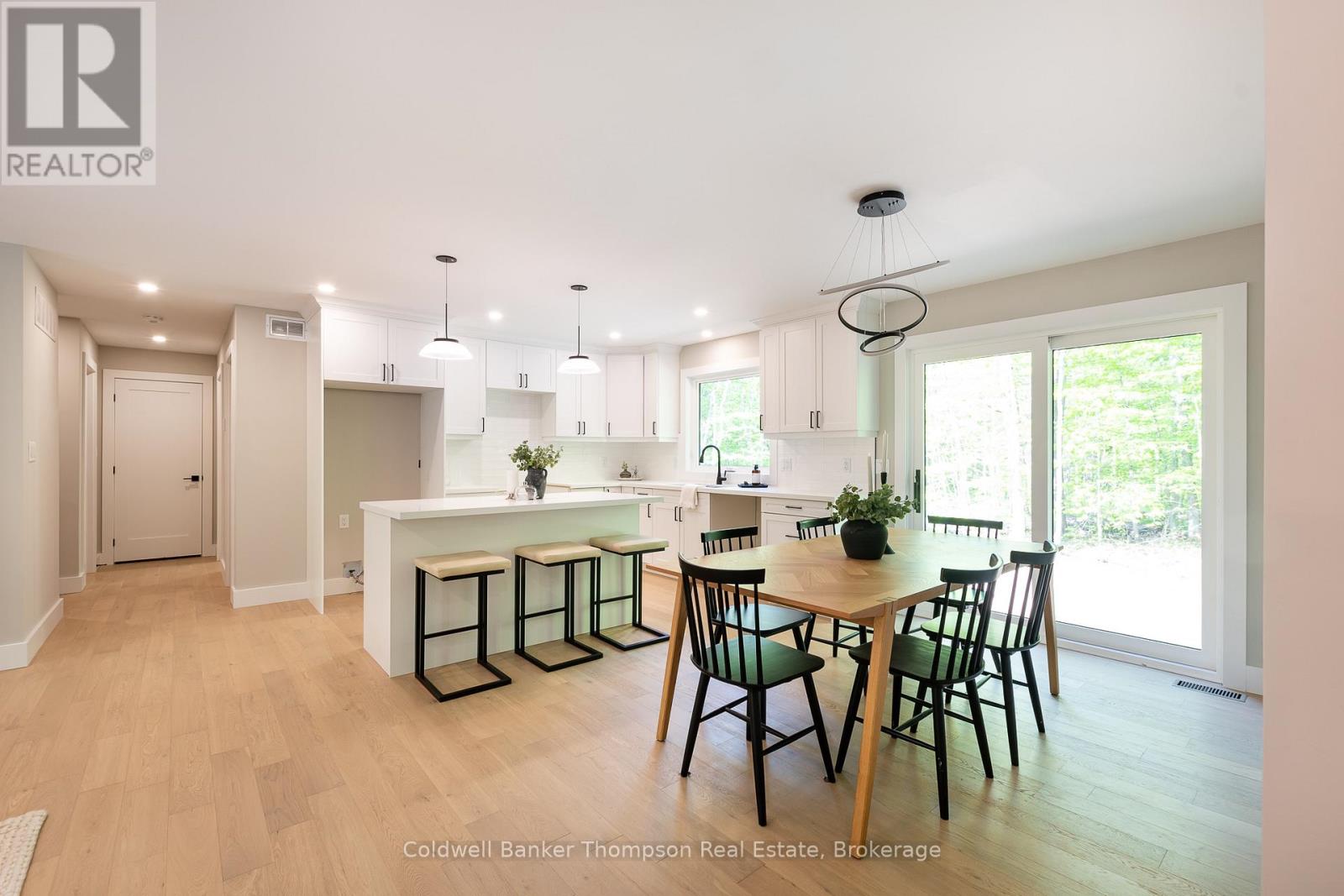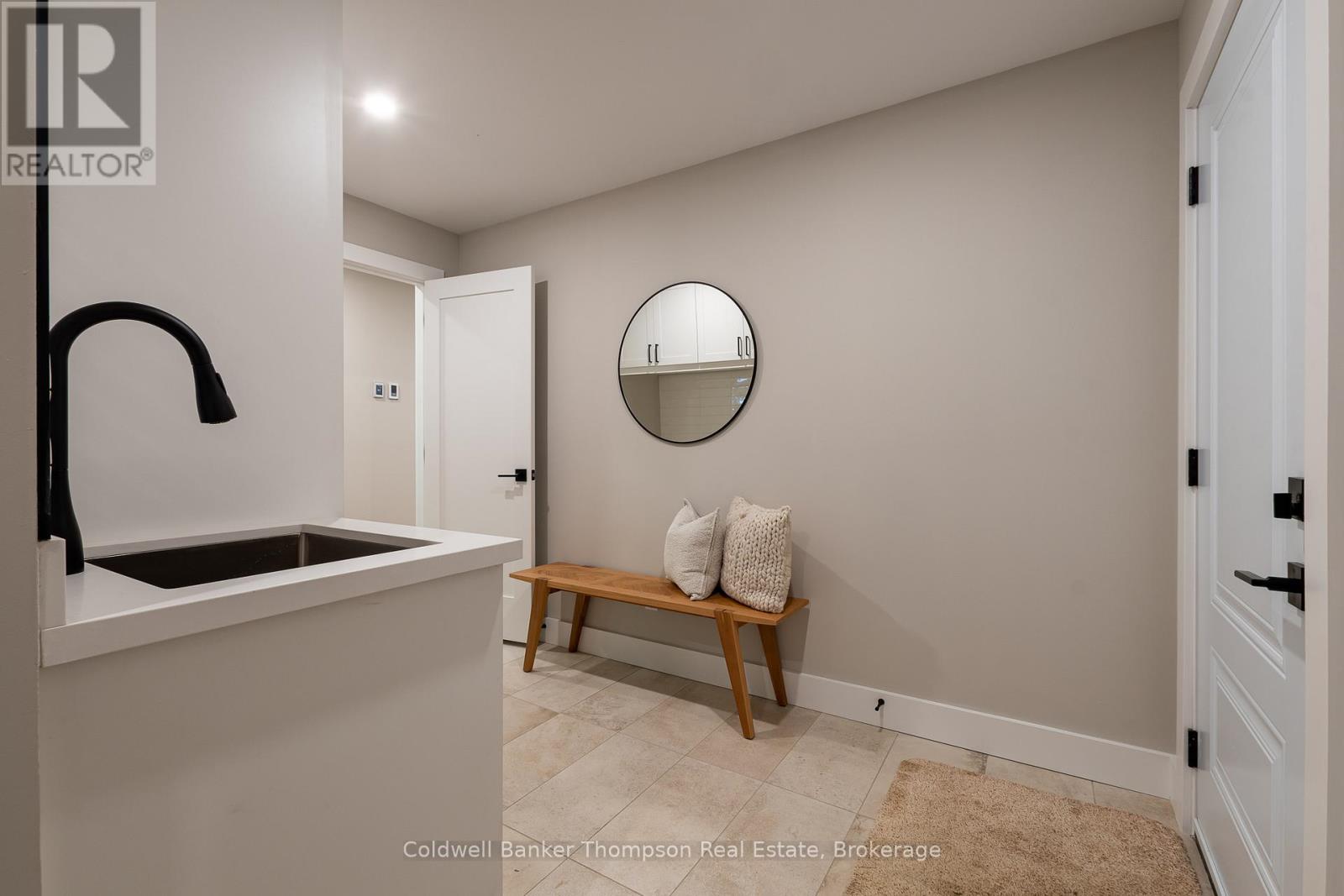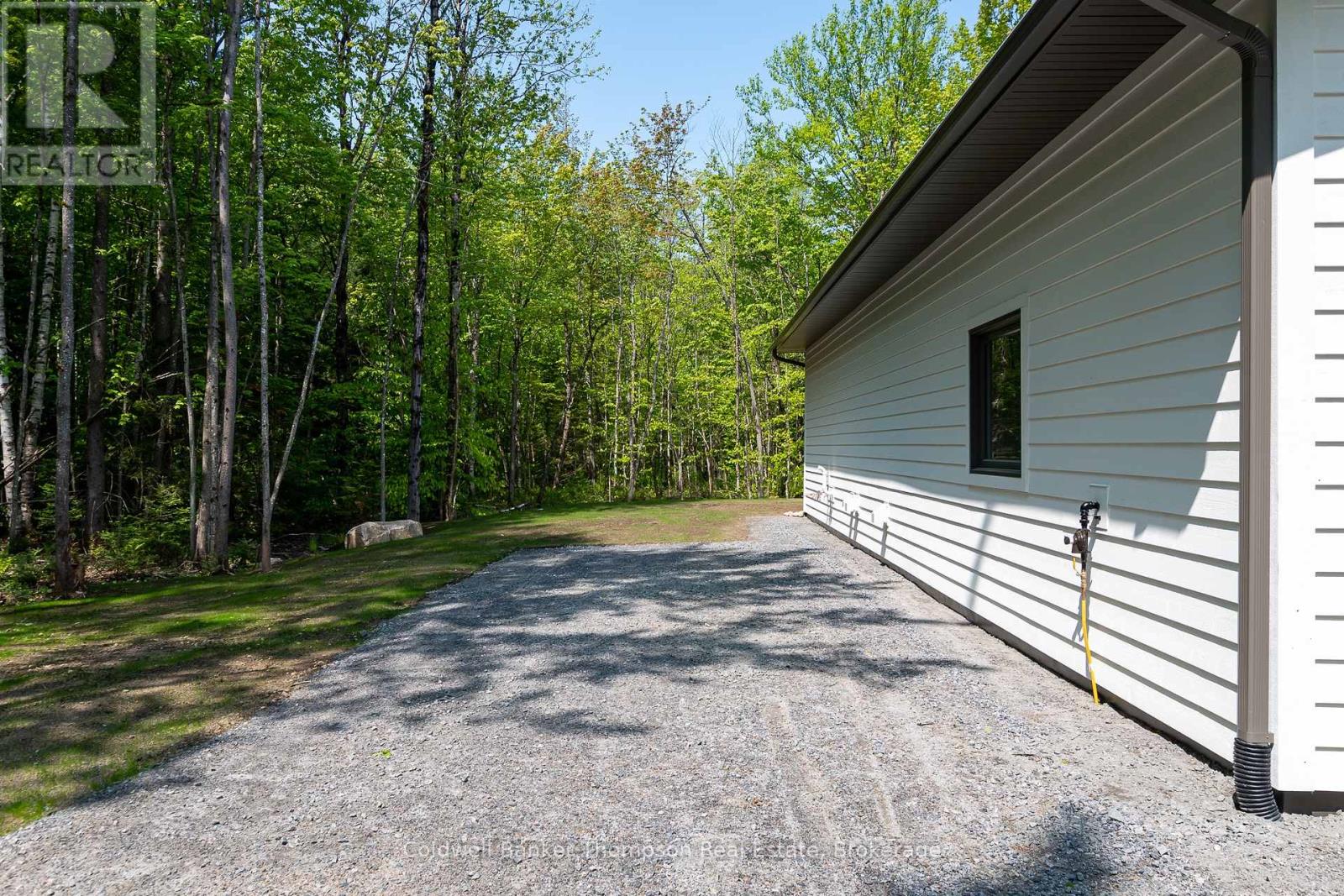1854 Old Muskoka Road Huntsville, Ontario P0B 1M0
$1,199,900
Welcome to this stunning brand new bungalow set on nearly 3 acres of peaceful countryside, an ideal place to enjoy privacy, space, and the ease of modern living. Thoughtfully designed and beautifully finished, this home offers excellent curb appeal with a charming front porch and ample parking for family and guests. Step inside to a spacious open-concept layout that seamlessly connects the kitchen, living, and dining areas, perfect for entertaining or enjoying quiet evenings at home. The kitchen features a large island, elegant finishes, and a walk-in pantry that keeps everything within reach and well organized. The private primary suite is a restful retreat, complete with a walk-in closet and a stylish 3-piece ensuite featuring a tile and glass shower. On the opposite side of the home, two additional guest bedrooms share a 4-piece bathroom, offering comfort and convenience for family or visitors. The main floor also includes a practical laundry/mudroom with built-in cabinetry and inside access to the double garage. Downstairs, the fully finished basement offers a massive recreation room with endless potential, home theatre, games area, or a space for hobbies. One more guest bedroom, a den, and a full 4-piece bathroom make it ideal for larger families or hosting. A generous utility/storage room ensures there's a place for everything. Covered by a Tarion warranty, this home offers peace of mind that comes only with brand new construction, everything is fresh, clean, and new, meaning fewer worries and more time to enjoy your home. From the quality of materials to the modern layout and efficient systems, buying new means stepping into comfort, reliability, and the knowledge that your space is built for todays lifestyle. This thoughtfully crafted home is ready to welcome you. (id:45127)
Property Details
| MLS® Number | X12193193 |
| Property Type | Single Family |
| Community Name | Stephenson |
| Easement | Unknown |
| Equipment Type | Propane Tank |
| Features | Wooded Area, Level |
| Parking Space Total | 6 |
| Rental Equipment Type | Propane Tank |
| Structure | Porch |
Building
| Bathroom Total | 3 |
| Bedrooms Above Ground | 3 |
| Bedrooms Below Ground | 1 |
| Bedrooms Total | 4 |
| Age | New Building |
| Appliances | Water Heater |
| Architectural Style | Bungalow |
| Basement Development | Finished |
| Basement Type | Full (finished) |
| Construction Style Attachment | Detached |
| Exterior Finish | Wood |
| Fire Protection | Smoke Detectors |
| Foundation Type | Insulated Concrete Forms |
| Heating Fuel | Propane |
| Heating Type | Forced Air |
| Stories Total | 1 |
| Size Interior | 1,500 - 2,000 Ft2 |
| Type | House |
| Utility Water | Drilled Well |
Parking
| Attached Garage | |
| Garage | |
| Inside Entry |
Land
| Access Type | Year-round Access |
| Acreage | Yes |
| Sewer | Septic System |
| Size Depth | 389 Ft ,9 In |
| Size Frontage | 433 Ft ,2 In |
| Size Irregular | 433.2 X 389.8 Ft |
| Size Total Text | 433.2 X 389.8 Ft|2 - 4.99 Acres |
| Zoning Description | Rr (rr-1844) |
Rooms
| Level | Type | Length | Width | Dimensions |
|---|---|---|---|---|
| Basement | Bedroom | 3.37 m | 3.19 m | 3.37 m x 3.19 m |
| Basement | Bathroom | 2.27 m | 1.66 m | 2.27 m x 1.66 m |
| Basement | Den | 3.43 m | 3.19 m | 3.43 m x 3.19 m |
| Basement | Utility Room | 5.1 m | 4.05 m | 5.1 m x 4.05 m |
| Basement | Recreational, Games Room | 11.44 m | 8.24 m | 11.44 m x 8.24 m |
| Main Level | Living Room | 5.08 m | 5.76 m | 5.08 m x 5.76 m |
| Main Level | Kitchen | 3.46 m | 3.31 m | 3.46 m x 3.31 m |
| Main Level | Dining Room | 3.46 m | 2.45 m | 3.46 m x 2.45 m |
| Main Level | Mud Room | 3.42 m | 4.04 m | 3.42 m x 4.04 m |
| Main Level | Primary Bedroom | 3.86 m | 3.94 m | 3.86 m x 3.94 m |
| Main Level | Bathroom | 2.65 m | 1.67 m | 2.65 m x 1.67 m |
| Main Level | Bedroom | 3.33 m | 3.68 m | 3.33 m x 3.68 m |
| Main Level | Bathroom | 1.7 m | 2.52 m | 1.7 m x 2.52 m |
| Main Level | Bedroom | 3.32 m | 3.67 m | 3.32 m x 3.67 m |
Utilities
| Electricity | Installed |
| Wireless | Available |
https://www.realtor.ca/real-estate/28409902/1854-old-muskoka-road-huntsville-stephenson-stephenson
Contact Us
Contact us for more information

Kayley Spalding
Salesperson
www.kayleyspalding.com/
32 Main St E
Huntsville, Ontario P1H 2C8
(705) 789-4957
(705) 789-0693
www.coldwellbankerrealestate.ca/




















































