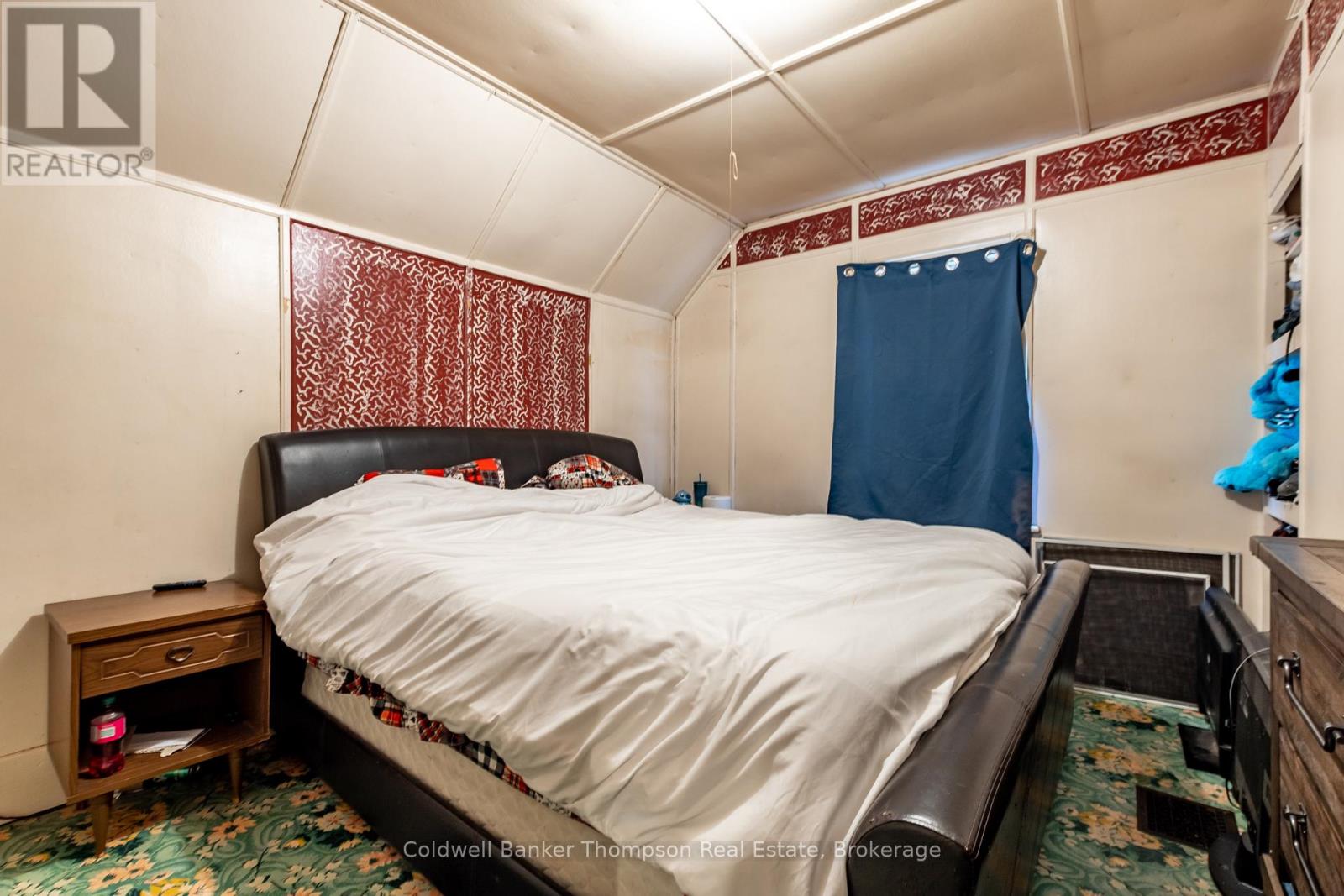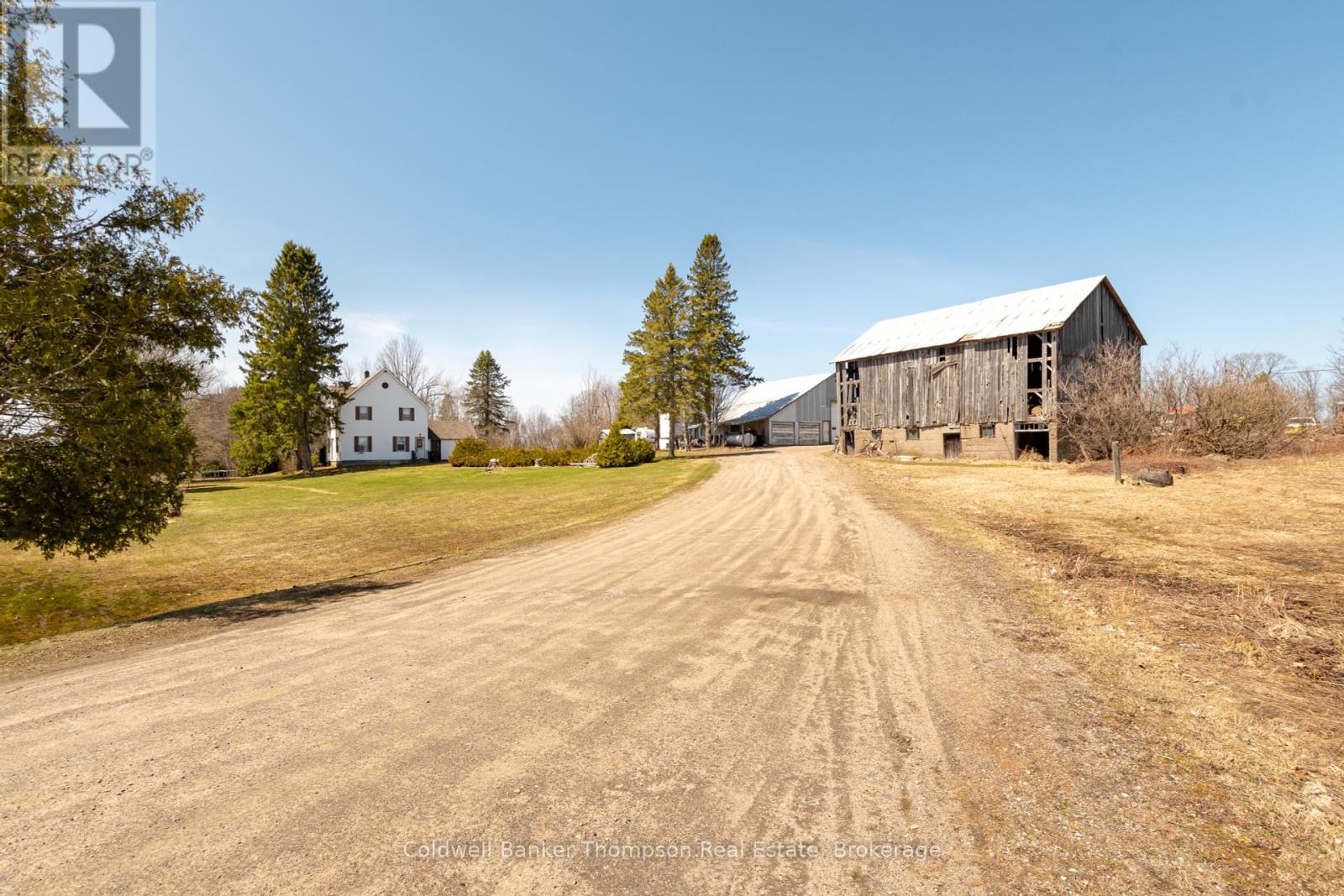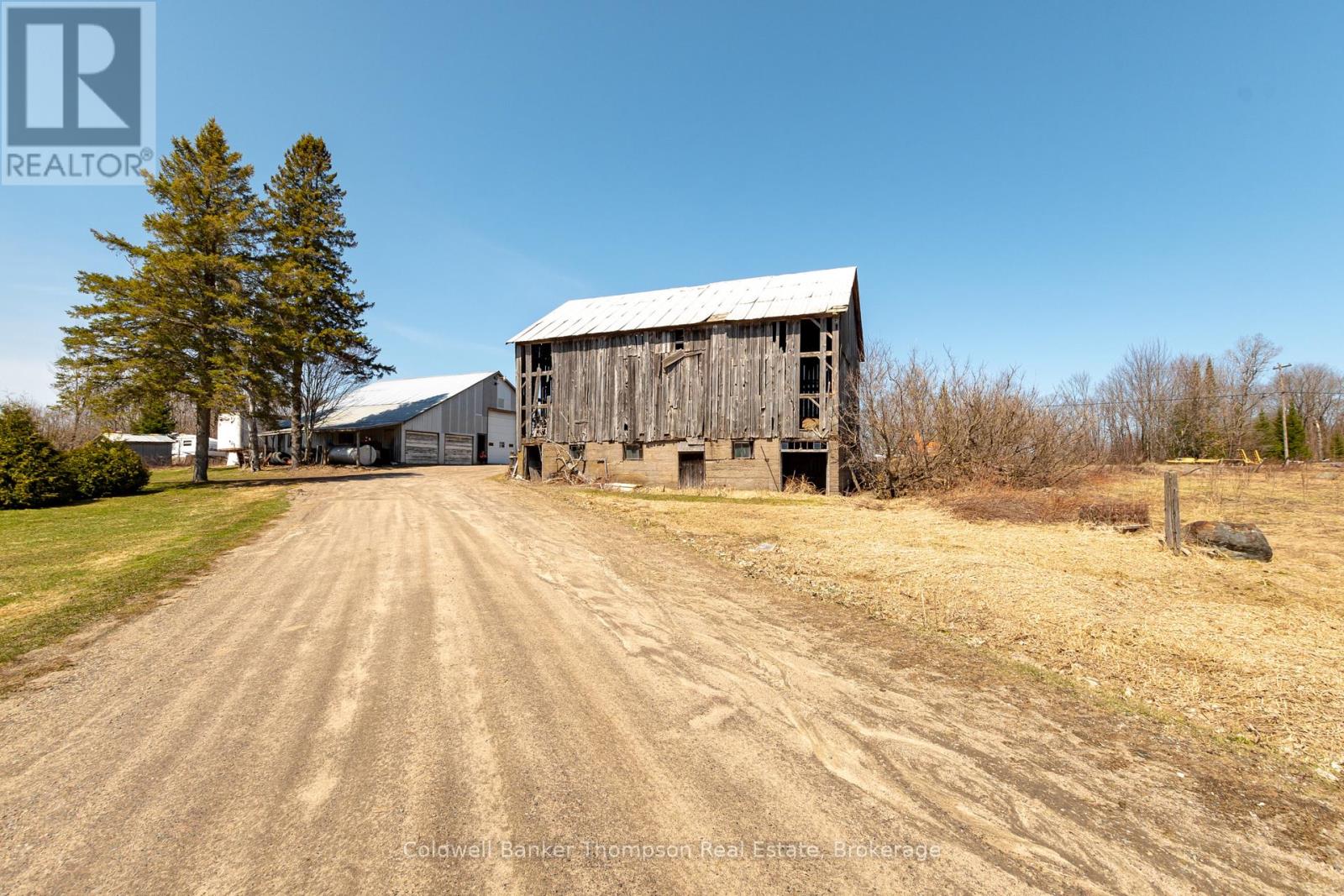1764 518 Highway W Mcmurrich/monteith, Ontario P0A 1Y0
$699,900
Located just a short drive from Sprucedale, this expansive property offers nearly 16 acres of possibilities in a peaceful rural setting. With a blend of open land and natural surroundings, it provides the perfect backdrop for those looking to establish a hobby farm, private retreat, or home-based enterprise. Anchoring the property is a charming century home with four bedrooms and a classic two-storey layout. The home features a spacious country kitchen, along with separate living and dining roomsideal for those who appreciate traditional design and are ready to bring their vision to life through thoughtful updates and renovations. An oil and wood combination furnace adds to the character and functionality of the home.One of the most valuable assets on the property is the substantial workshop/garage, offering exceptional space for hobbyists, tradespeople, or anyone in need of room for creative or professional pursuits. Whether you're into woodworking, auto restoration, or running a home-based business, this building offers tremendous versatility and potential.Also on the property is a large barn structure that invites further explorationimagine transforming it for agricultural use, housing animals, or converting it into a unique venue for gatherings or events. The land itself lends well to a range of future uses, with ample space for gardens, trails, or simply enjoying the quiet of the countryside. Offering a rare combination of size, structures, and setting, this property is an ideal canvas for those seeking a rural lifestyle with room to grow. Whether you're dreaming of a country homestead, a creative workspace, or a place to reconnect with nature, this property is ready to support your plans. (id:45127)
Property Details
| MLS® Number | X12133016 |
| Property Type | Single Family |
| Community Name | McMurrich |
| Easement | Unknown |
| Equipment Type | None |
| Features | Wooded Area |
| Parking Space Total | 10 |
| Rental Equipment Type | None |
| Structure | Barn, Workshop, Shed |
Building
| Bathroom Total | 1 |
| Bedrooms Above Ground | 4 |
| Bedrooms Total | 4 |
| Age | 100+ Years |
| Appliances | Water Heater, Freezer, Garage Door Opener, Hood Fan, Stove, Refrigerator |
| Basement Development | Unfinished |
| Basement Type | Crawl Space (unfinished) |
| Construction Style Attachment | Detached |
| Exterior Finish | Vinyl Siding |
| Fire Protection | Smoke Detectors |
| Foundation Type | Stone |
| Heating Fuel | Oil |
| Heating Type | Forced Air |
| Stories Total | 2 |
| Size Interior | 1,500 - 2,000 Ft2 |
| Type | House |
| Utility Water | Dug Well |
Parking
| Detached Garage | |
| Garage |
Land
| Access Type | Year-round Access |
| Acreage | Yes |
| Sewer | Septic System |
| Size Depth | 547 Ft ,7 In |
| Size Frontage | 1325 Ft ,3 In |
| Size Irregular | 1325.3 X 547.6 Ft |
| Size Total Text | 1325.3 X 547.6 Ft|10 - 24.99 Acres |
| Zoning Description | Ru & Ep1 |
Rooms
| Level | Type | Length | Width | Dimensions |
|---|---|---|---|---|
| Second Level | Bedroom | 3.6 m | 3.37 m | 3.6 m x 3.37 m |
| Second Level | Bedroom | 3.61 m | 3.94 m | 3.61 m x 3.94 m |
| Second Level | Bedroom | 4.14 m | 4.26 m | 4.14 m x 4.26 m |
| Second Level | Bedroom | 4.14 m | 3.39 m | 4.14 m x 3.39 m |
| Main Level | Kitchen | 3.79 m | 4.12 m | 3.79 m x 4.12 m |
| Main Level | Dining Room | 3.32 m | 4.11 m | 3.32 m x 4.11 m |
| Main Level | Living Room | 4.05 m | 3.61 m | 4.05 m x 3.61 m |
| Main Level | Bathroom | 3.09 m | 3.59 m | 3.09 m x 3.59 m |
Utilities
| Electricity | Installed |
https://www.realtor.ca/real-estate/28279470/1764-518-highway-w-mcmurrichmonteith-mcmurrich-mcmurrich
Contact Us
Contact us for more information

Kayley Spalding
Salesperson
www.kayleyspalding.com/
32 Main St E
Huntsville, Ontario P1H 2C8
(705) 789-4957
(705) 789-0693
www.coldwellbankerrealestate.ca/




















































