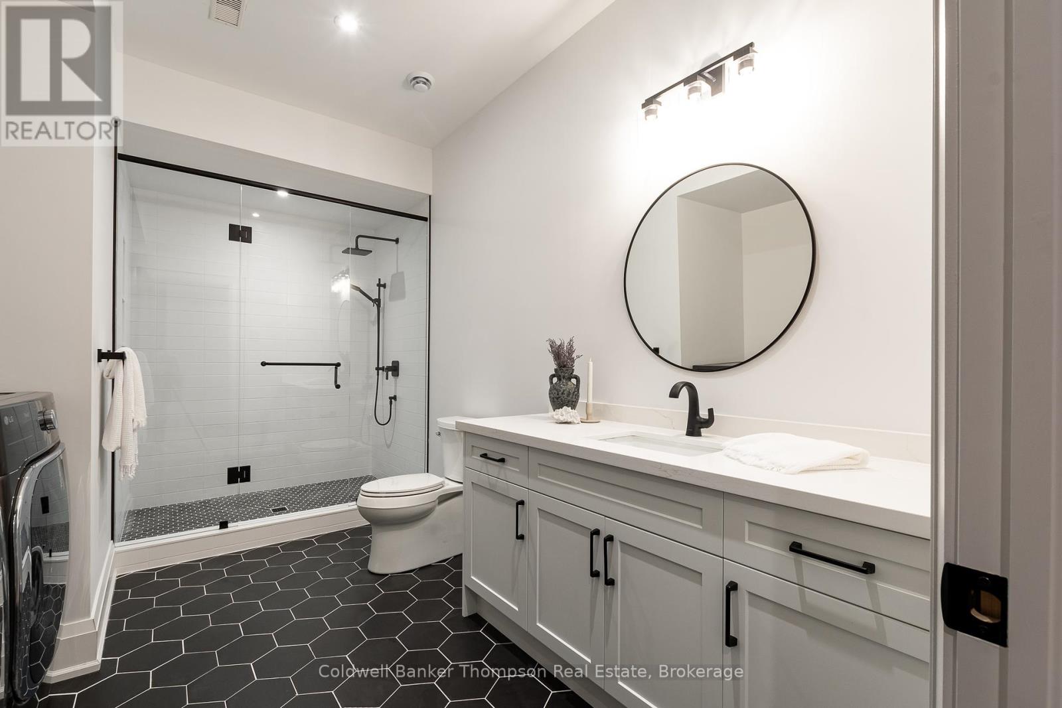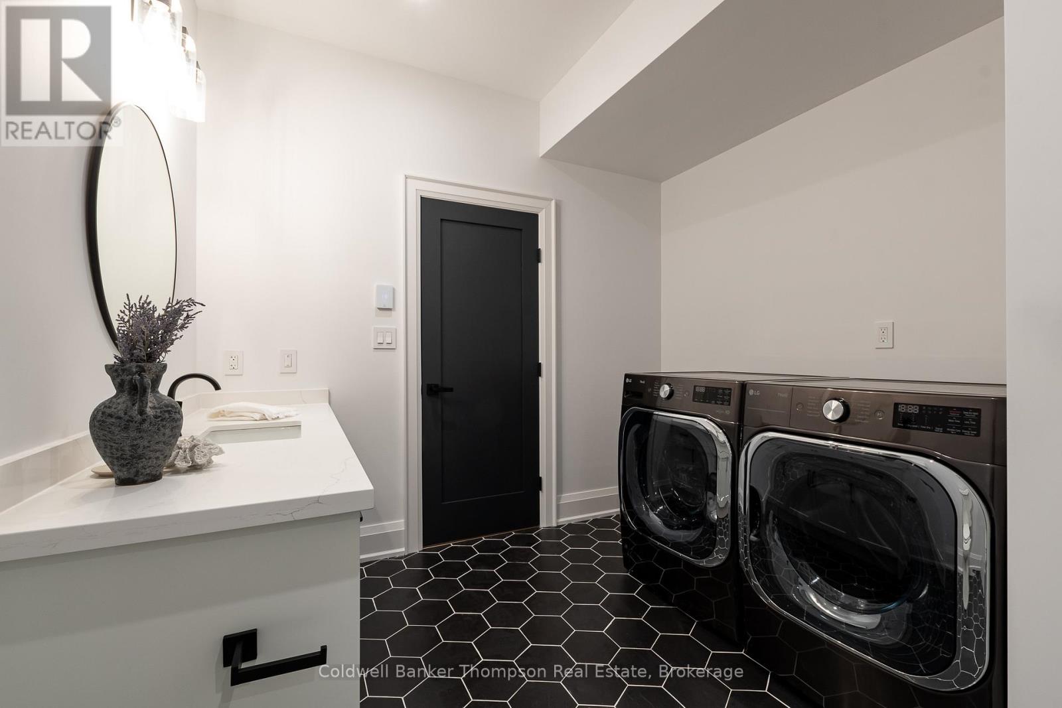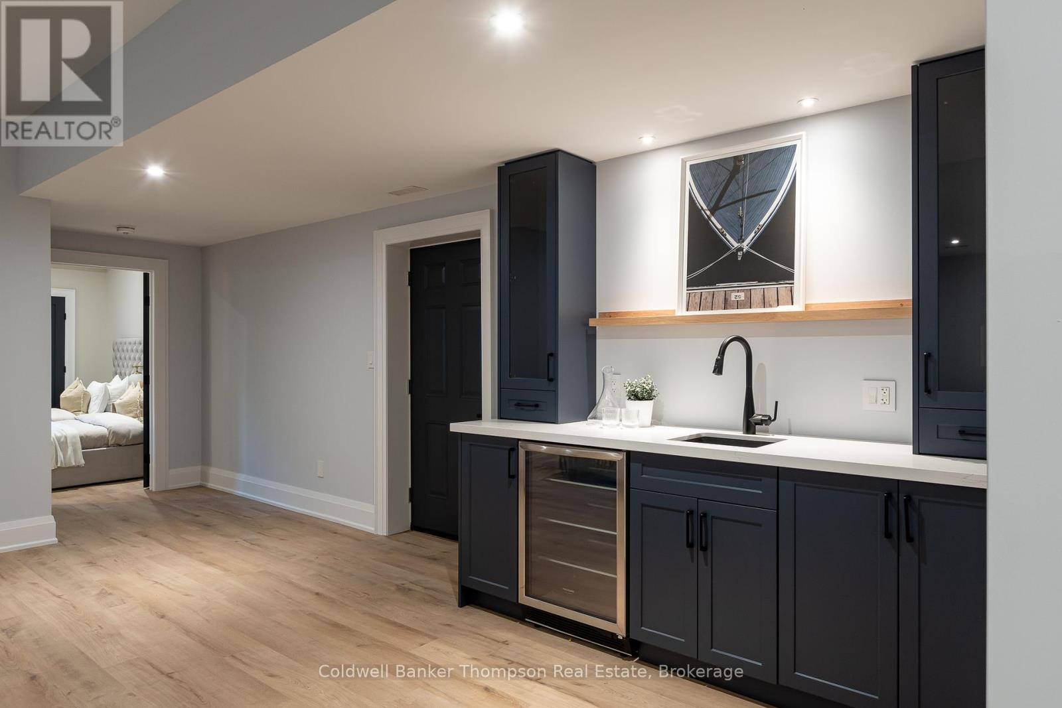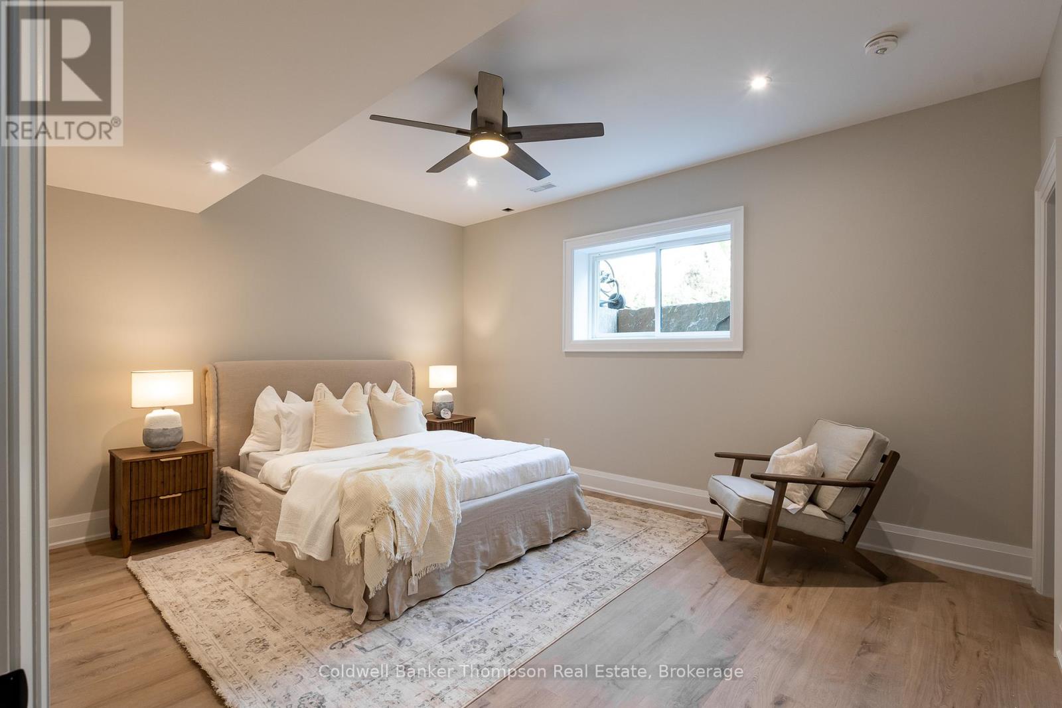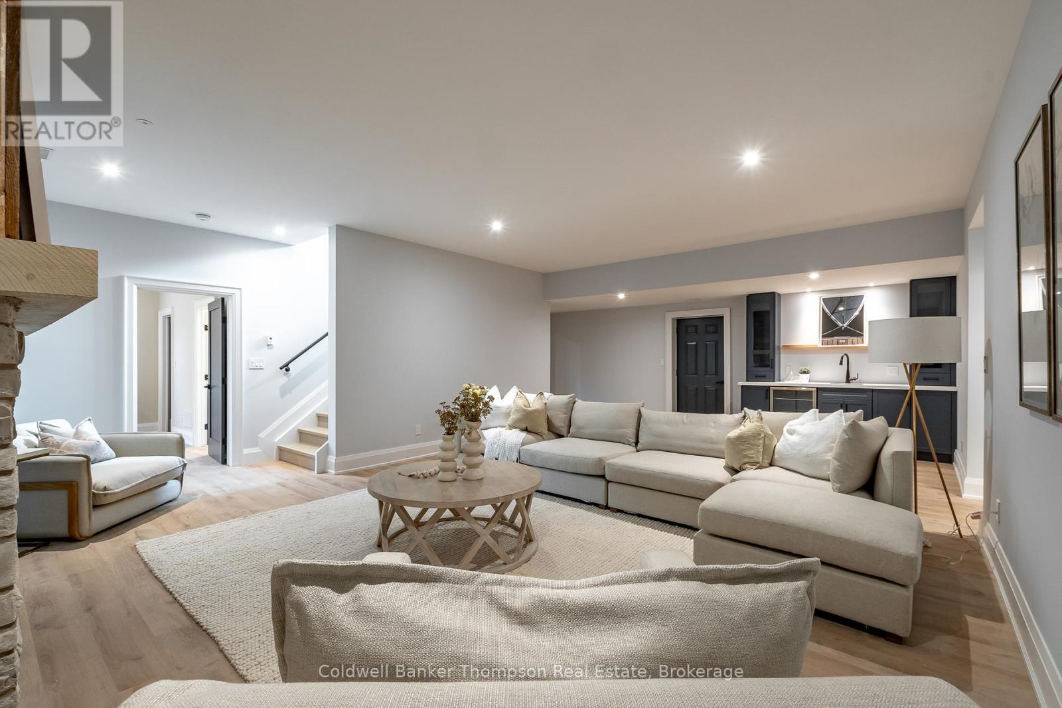175 Springfield Road Huntsville, Ontario P1H 0A5
$1,795,000
Welcome to this newly built executive bungalow by McEwan Homes, a showpiece of craftsmanship and modern design. Set on nearly 5 acres along prestigious Springfield Road, this sprawling home offers a lifestyle of refined comfort and timeless elegance. From the moment you arrive, the gorgeous curb appeal and thoughtful architectural details make a striking impression. Step inside to discover a huge living room with soaring, wood-accented ceilings and a stunning stone accented propane fireplace, a perfect place to relax or entertain. The kitchen is a dream for both the avid cook and gracious host, featuring double islands, gleaming quartz countertops, a wall oven, a built-in microwave, and a propane cooktop. Designed with entertaining in mind, it flows beautifully into the large, sun-filled dining area, ideal for relaxed meals or lively gatherings. The primary suite is a retreat of its own with a walk-through closet including private laundry hookups and a luxurious 5-piece ensuite complete with a soaker tub, double vanity, tile and glass shower, and private water closet. A spacious main-floor office adds versatility, perfect for working from home or as an additional bedroom if your life requires it. A stylish 2-piece powder room and inside access from the attached garage round out the main level. Downstairs, the lower level expands your living space dramatically with a large recreation room warmed by a second stone propane fireplace. Two generously sized bedrooms share a well-appointed Jack and Jill bathroom with a double vanity and tile and glass shower. Across the lower level, a third bedroom and a separate 4-piece bathroom with laundry facilities provide added comfort and flexibility, ideal for guests, in-laws, or teens. Backed by a Tarion warranty, this home is more than new, it's thoughtfully built for how you live today, offering space to grow, entertain, and make lifelong memories in a truly special setting. (id:45127)
Property Details
| MLS® Number | X12192580 |
| Property Type | Single Family |
| Community Name | Brunel |
| Amenities Near By | Hospital |
| Easement | Unknown |
| Equipment Type | Propane Tank |
| Features | Level |
| Parking Space Total | 7 |
| Rental Equipment Type | Propane Tank |
| Structure | Porch |
Building
| Bathroom Total | 4 |
| Bedrooms Above Ground | 1 |
| Bedrooms Below Ground | 3 |
| Bedrooms Total | 4 |
| Age | New Building |
| Amenities | Fireplace(s) |
| Appliances | Cooktop, Dishwasher, Dryer, Garage Door Opener, Water Heater, Microwave, Hood Fan, Washer, Refrigerator |
| Architectural Style | Bungalow |
| Basement Development | Finished |
| Basement Type | Full (finished) |
| Construction Style Attachment | Detached |
| Cooling Type | Central Air Conditioning |
| Exterior Finish | Vinyl Siding |
| Fire Protection | Smoke Detectors |
| Fireplace Present | Yes |
| Fireplace Total | 2 |
| Foundation Type | Insulated Concrete Forms |
| Half Bath Total | 1 |
| Heating Fuel | Propane |
| Heating Type | Forced Air |
| Stories Total | 1 |
| Size Interior | 2,000 - 2,500 Ft2 |
| Type | House |
| Utility Water | Drilled Well |
Parking
| Attached Garage | |
| Garage |
Land
| Access Type | Year-round Access |
| Acreage | Yes |
| Land Amenities | Hospital |
| Sewer | Septic System |
| Size Depth | 968 Ft ,8 In |
| Size Frontage | 444 Ft ,6 In |
| Size Irregular | 444.5 X 968.7 Ft |
| Size Total Text | 444.5 X 968.7 Ft|2 - 4.99 Acres |
Rooms
| Level | Type | Length | Width | Dimensions |
|---|---|---|---|---|
| Basement | Bedroom | 4.26 m | 4.01 m | 4.26 m x 4.01 m |
| Basement | Bedroom | 5.72 m | 4.77 m | 5.72 m x 4.77 m |
| Basement | Bathroom | 4.48 m | 2.87 m | 4.48 m x 2.87 m |
| Basement | Utility Room | 5.73 m | 3.88 m | 5.73 m x 3.88 m |
| Basement | Recreational, Games Room | 6.83 m | 8.7 m | 6.83 m x 8.7 m |
| Basement | Bedroom | 3.87 m | 4.78 m | 3.87 m x 4.78 m |
| Basement | Bathroom | 2.44 m | 2.39 m | 2.44 m x 2.39 m |
| Main Level | Living Room | 6.86 m | 8.86 m | 6.86 m x 8.86 m |
| Main Level | Kitchen | 5.8 m | 4.34 m | 5.8 m x 4.34 m |
| Main Level | Dining Room | 5.8 m | 3.26 m | 5.8 m x 3.26 m |
| Main Level | Den | 5.8 m | 3.85 m | 5.8 m x 3.85 m |
| Main Level | Primary Bedroom | 3.94 m | 5.16 m | 3.94 m x 5.16 m |
| Main Level | Bathroom | 3.94 m | 2.92 m | 3.94 m x 2.92 m |
| Main Level | Bathroom | 2.43 m | 1.09 m | 2.43 m x 1.09 m |
Utilities
| Electricity | Installed |
| Wireless | Available |
https://www.realtor.ca/real-estate/28408126/175-springfield-road-huntsville-brunel-brunel
Contact Us
Contact us for more information

Kayley Spalding
Salesperson
www.kayleyspalding.com/
32 Main St E
Huntsville, Ontario P1H 2C8
(705) 789-4957
(705) 789-0693
www.coldwellbankerrealestate.ca/


























