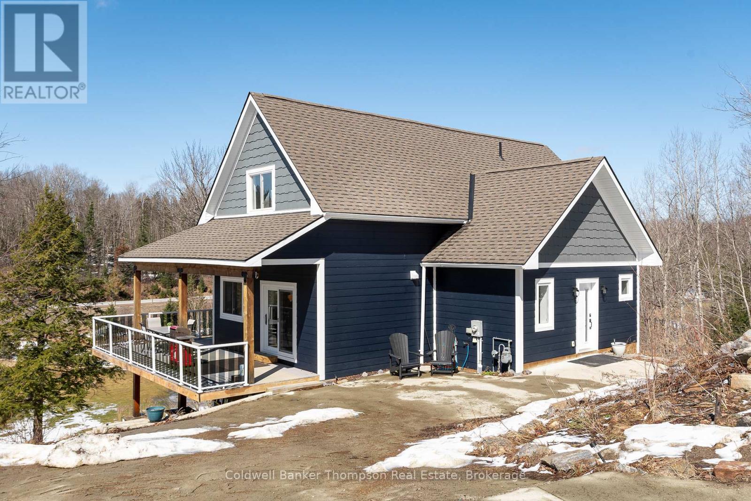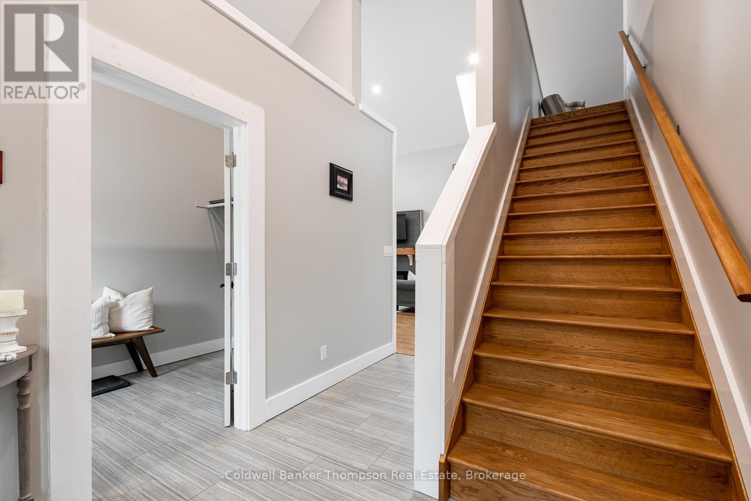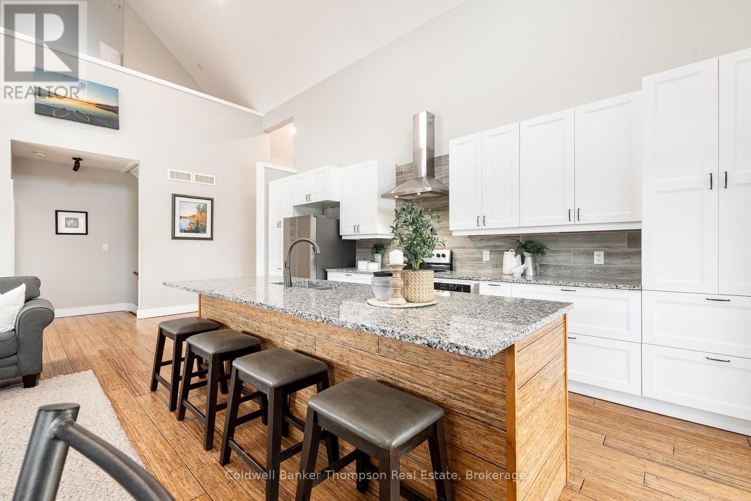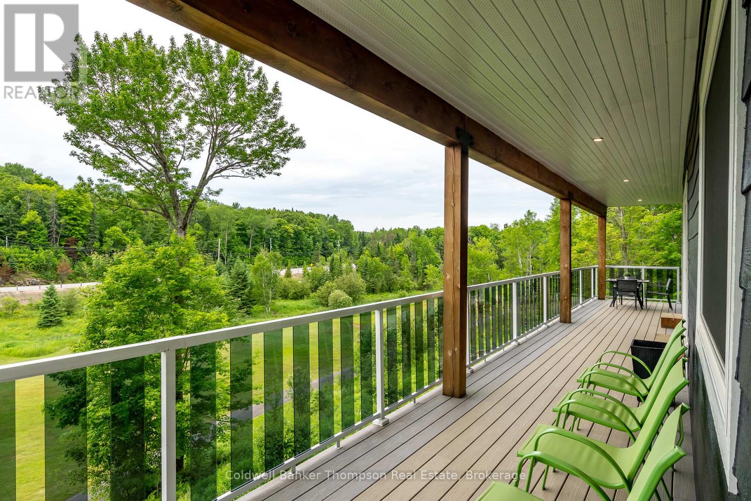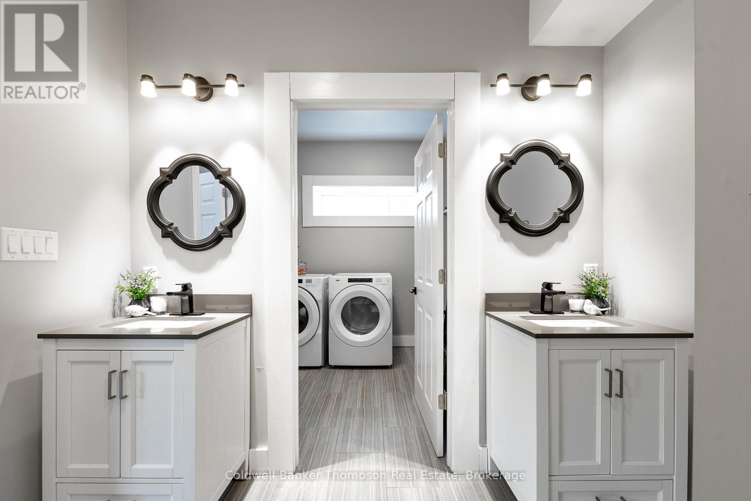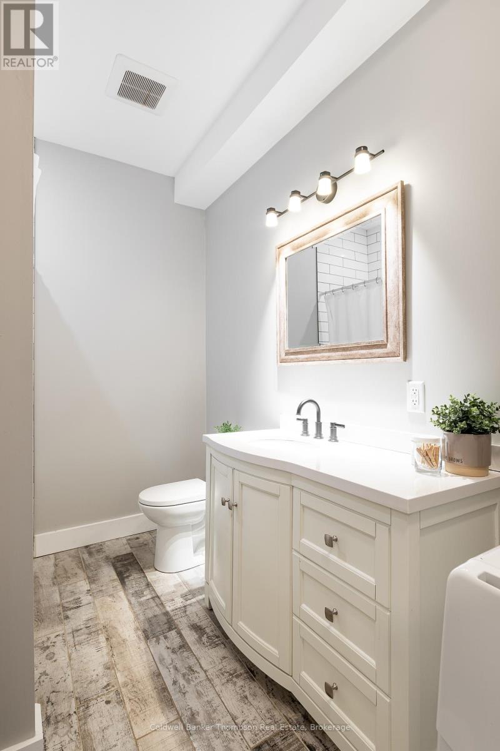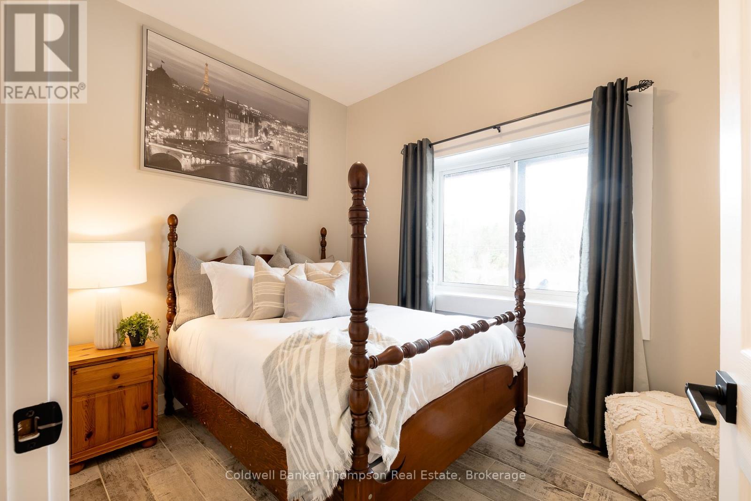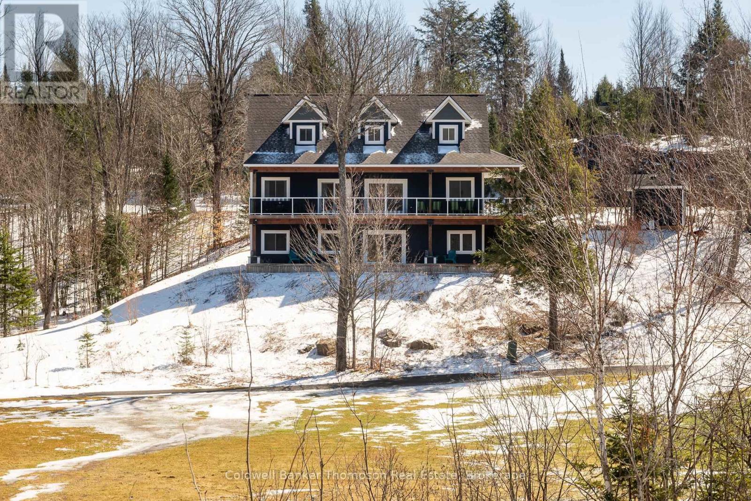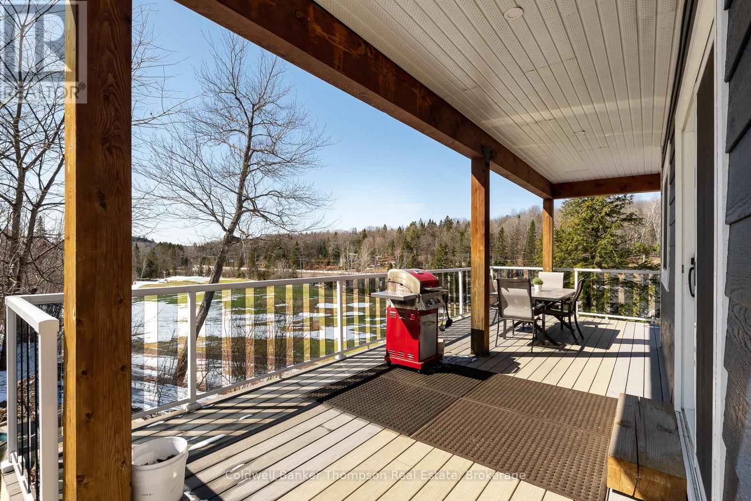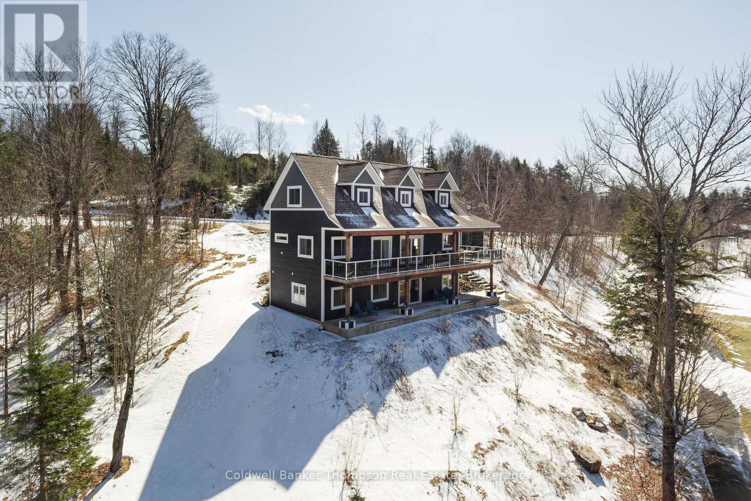17 Deerhurst Highlands Drive Huntsville, Ontario P1H 1B1
$834,900
Nestled in the heart of Muskoka, this stunning executive home or off-water cottage overlooks the picturesque Deerhurst Highlands Golf Course, offering breathtaking views and an unbeatable location. Step into the spacious foyer, where a large coat room and a convenient powder room provide a warm welcome. The main floor features soaring vaulted ceilings throughout most of the space, enhancing the open-concept living, dining, and kitchen areas designed for both comfort and entertaining. The kitchen is a chef's dream, boasting a massive island, solid surface countertops, and an abundance of cabinetry, including a pantry with pull-out drawers and ample storage. The living room is centred around a modern electric fireplace, creating a warm and inviting atmosphere. From the kitchen, step out onto the expansive wrap-around porch with durable composite deck boards and take in the breathtaking golf course views perfect for relaxing or entertaining. The main-floor primary suite is a true retreat, featuring a 4-piece ensuite, a walk-in closet, and private laundry facilities. Upstairs, a versatile loft-style bedroom includes a 3-piece washroom and generous closet space. The fully finished walkout basement offers a spacious rec room, two additional bedrooms, another 4-piece bathroom with secondary laundry facilities, and a well-organized utility room. Enjoy the convenience of municipal services, including natural gas, water, and sewer, as well as curbside garbage pickup and high-speed internet. Ideally located near Deerhurst Resort, the renowned Mark OMeara Golf Course, and Hidden Valley Ski Resort, this home is also just a short drive from downtown Huntsville's many amenities. A perfect blend of luxury, functionality, and prime location is Muskoka living at its finest! (id:45127)
Property Details
| MLS® Number | X12035518 |
| Property Type | Single Family |
| Community Name | Chaffey |
| Amenities Near By | Hospital, Ski Area |
| Easement | Sub Division Covenants, Easement |
| Equipment Type | None |
| Features | Sloping |
| Parking Space Total | 2 |
| Rental Equipment Type | None |
| Structure | Deck, Shed |
Building
| Bathroom Total | 4 |
| Bedrooms Above Ground | 2 |
| Bedrooms Below Ground | 2 |
| Bedrooms Total | 4 |
| Age | 6 To 15 Years |
| Amenities | Fireplace(s) |
| Appliances | Water Heater, Dishwasher, Dryer, Microwave, Hood Fan, Stove, Washer, Window Coverings, Refrigerator |
| Basement Development | Finished |
| Basement Features | Walk Out |
| Basement Type | N/a (finished) |
| Construction Style Attachment | Detached |
| Cooling Type | Central Air Conditioning |
| Exterior Finish | Wood |
| Fire Protection | Smoke Detectors |
| Fireplace Present | Yes |
| Fireplace Total | 1 |
| Foundation Type | Insulated Concrete Forms |
| Half Bath Total | 1 |
| Heating Fuel | Natural Gas |
| Heating Type | Forced Air |
| Stories Total | 2 |
| Size Interior | 1,500 - 2,000 Ft2 |
| Type | House |
| Utility Water | Municipal Water |
Parking
| No Garage |
Land
| Access Type | Year-round Access |
| Acreage | No |
| Land Amenities | Hospital, Ski Area |
| Sewer | Sanitary Sewer |
| Size Depth | 197 Ft ,7 In |
| Size Frontage | 118 Ft ,1 In |
| Size Irregular | 118.1 X 197.6 Ft |
| Size Total Text | 118.1 X 197.6 Ft|under 1/2 Acre |
| Zoning Description | Rrc (r1-0559) |
Rooms
| Level | Type | Length | Width | Dimensions |
|---|---|---|---|---|
| Second Level | Bedroom | 6.3 m | 3.51 m | 6.3 m x 3.51 m |
| Lower Level | Recreational, Games Room | 8.58 m | 5.97 m | 8.58 m x 5.97 m |
| Lower Level | Bedroom | 3.05 m | 2.49 m | 3.05 m x 2.49 m |
| Lower Level | Bedroom | 3.33 m | 3.65 m | 3.33 m x 3.65 m |
| Lower Level | Bathroom | 4.1 m | 2.07 m | 4.1 m x 2.07 m |
| Main Level | Bathroom | 1.17 m | 3.04 m | 1.17 m x 3.04 m |
| Main Level | Kitchen | 6.19 m | 2.75 m | 6.19 m x 2.75 m |
| Main Level | Living Room | 7.4 m | 3.19 m | 7.4 m x 3.19 m |
| Main Level | Primary Bedroom | 6.33 m | 3.19 m | 6.33 m x 3.19 m |
| Main Level | Bathroom | 2.56 m | 2.59 m | 2.56 m x 2.59 m |
Utilities
| Electricity | Installed |
| Wireless | Available |
| Natural Gas Available | Available |
| Sewer | Installed |
https://www.realtor.ca/real-estate/28060373/17-deerhurst-highlands-drive-huntsville-chaffey-chaffey
Contact Us
Contact us for more information

Kayley Spalding
Salesperson
www.kayleyspalding.com/
32 Main St E
Huntsville, Ontario P1H 2C8
(705) 789-4957
(705) 789-0693
www.coldwellbankerrealestate.ca/



