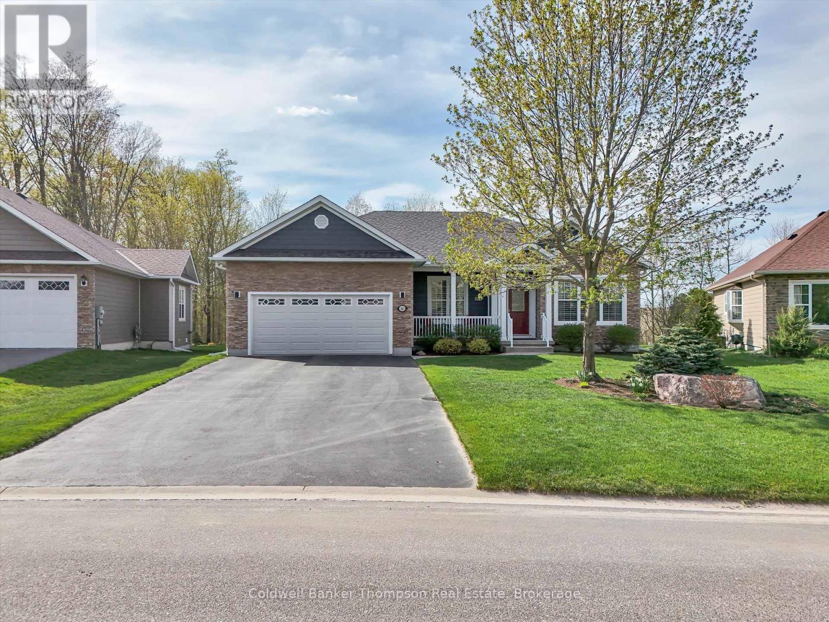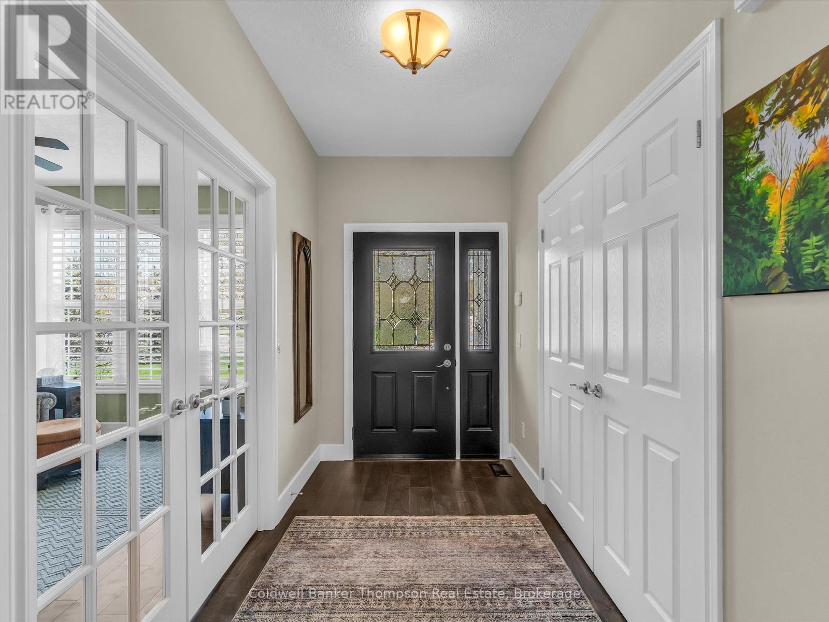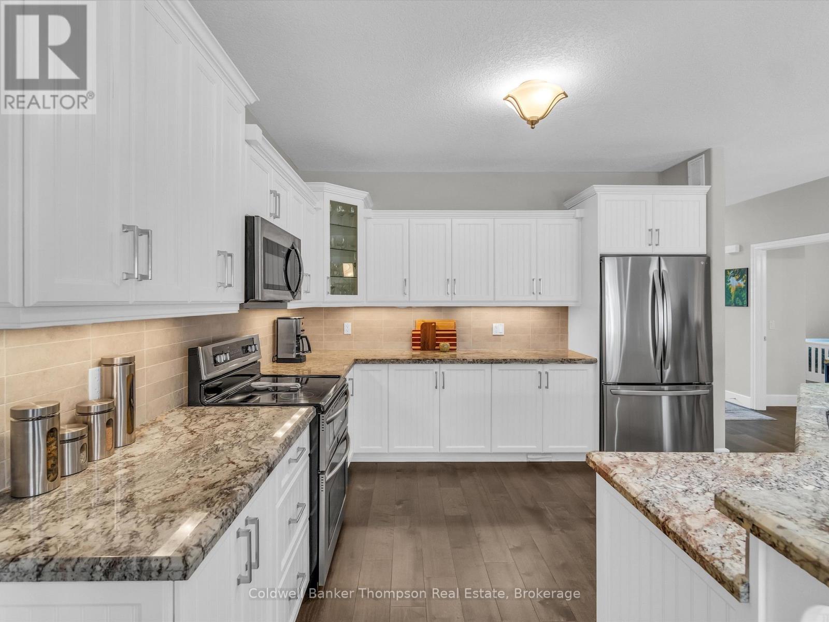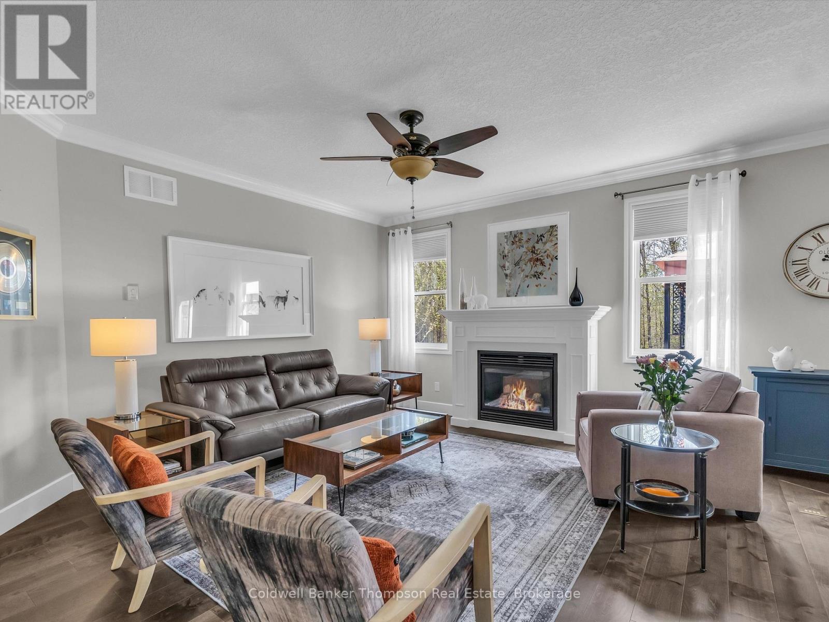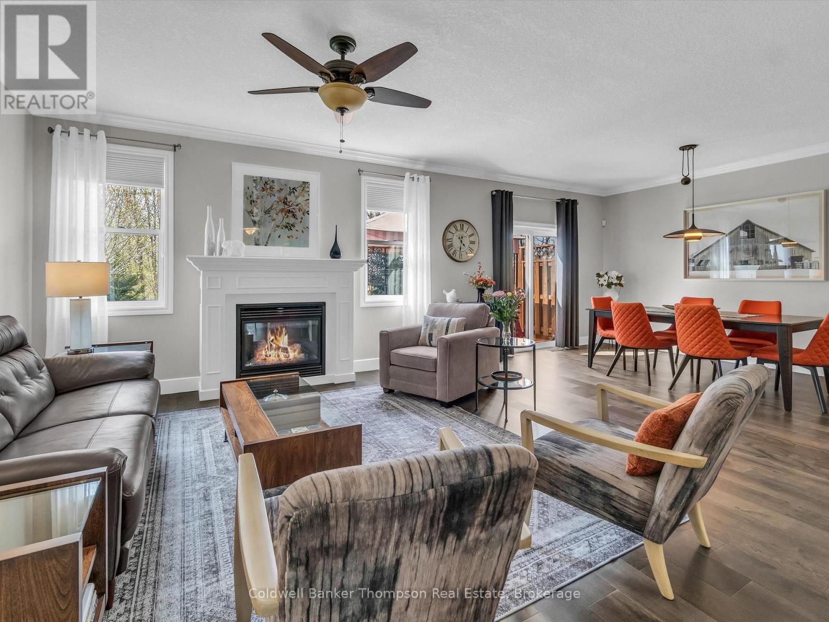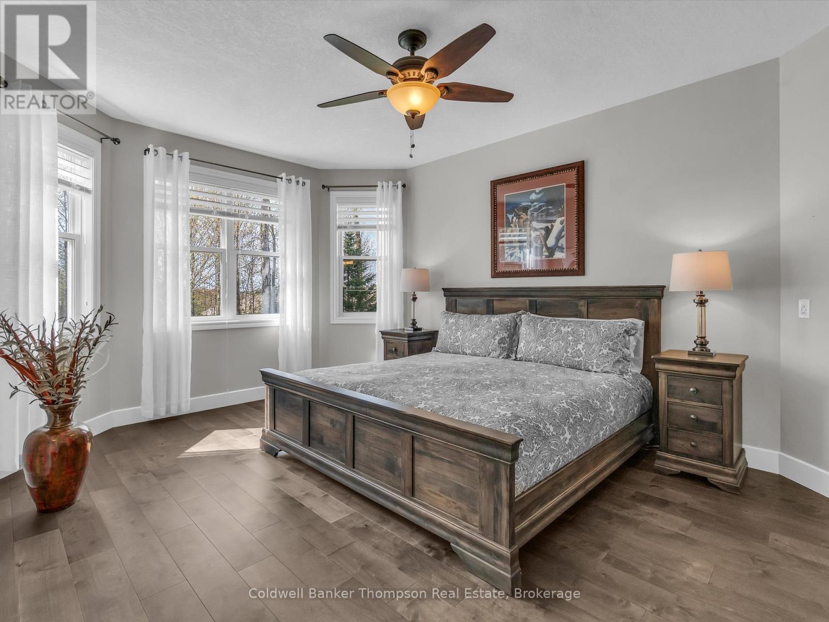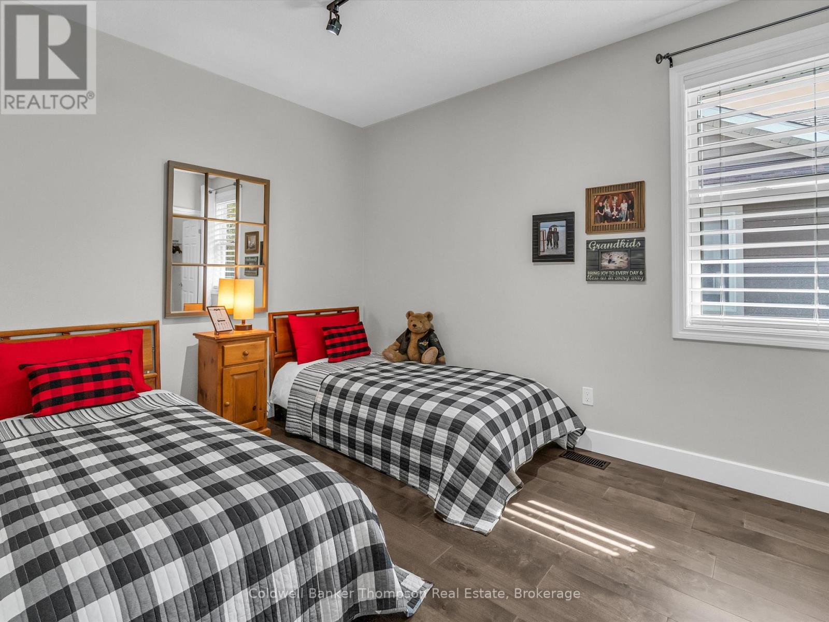16 Homestead Lane Huntsville, Ontario P1H 2N8
$999,900
Welcome to 16 Homestead Lane, a beautifully maintained home nestled in one of Huntsvilles most established and desirable neighbourhoods. This 3-bedroom + spacious den, 2-bathroom bungalow offers 1,692 square feet of stylish, functional living space on a premium, tree-lined lot that provides excellent privacy and a peaceful setting. Inside, the open-concept layout features a bright living and dining area anchored by a cozy gas fireplace, and a stunning kitchen with high-end cabinetry, granite countertops, and plenty of space to entertain. The dining area walks out to a private back deck, perfect for summer barbecues or morning coffee surrounded by mature trees and immaculate perennial gardens.The primary suite includes a walk-in closet and a spacious en-suite bathroom with double sinks and a soaker tub. Two additional bedrooms and a generous den offer flexible space for guests, a home office, or hobbies. You'll love the engineered hardwood flooring throughout, 9-foot ceilings, upgraded baseboards, and the convenience of a laundry/mudroom with inside entry from the double attached garage.The unfinished basement offers great potential for adding a bedroom, rec room, or home gym to suit your needs. Additional features include a paved driveway, covered front porch, custom window coverings, roof (2025), hot water tank (2022), newer dishwasher (2024), refrigerator (2024) and microwave (2023). This turn-key home offers low-maintenance living and pride of ownership is evident throughout, an ideal choice for families, retirees, or anyone looking for comfort and quality in a prime location. (id:45127)
Property Details
| MLS® Number | X12151209 |
| Property Type | Single Family |
| Community Name | Chaffey |
| Features | Level Lot, Irregular Lot Size |
| Parking Space Total | 6 |
| Structure | Deck, Porch |
Building
| Bathroom Total | 2 |
| Bedrooms Above Ground | 3 |
| Bedrooms Total | 3 |
| Amenities | Fireplace(s) |
| Appliances | Water Heater, Water Meter, Dishwasher, Dryer, Microwave, Stove, Washer, Refrigerator |
| Architectural Style | Bungalow |
| Basement Development | Unfinished |
| Basement Type | N/a (unfinished) |
| Construction Style Attachment | Detached |
| Cooling Type | Central Air Conditioning |
| Exterior Finish | Brick, Vinyl Siding |
| Fireplace Present | Yes |
| Fireplace Total | 1 |
| Foundation Type | Block |
| Heating Fuel | Natural Gas |
| Heating Type | Forced Air |
| Stories Total | 1 |
| Size Interior | 1,500 - 2,000 Ft2 |
| Type | House |
| Utility Water | Municipal Water |
Parking
| Attached Garage | |
| Garage |
Land
| Acreage | No |
| Landscape Features | Landscaped |
| Sewer | Sanitary Sewer |
| Size Depth | 206 Ft ,9 In |
| Size Frontage | 53 Ft ,7 In |
| Size Irregular | 53.6 X 206.8 Ft |
| Size Total Text | 53.6 X 206.8 Ft|under 1/2 Acre |
| Zoning Description | R2, R1 |
Rooms
| Level | Type | Length | Width | Dimensions |
|---|---|---|---|---|
| Main Level | Foyer | 2.935 m | 1.719 m | 2.935 m x 1.719 m |
| Main Level | Den | 3.678 m | 3.674 m | 3.678 m x 3.674 m |
| Main Level | Kitchen | 4.227 m | 3.669 m | 4.227 m x 3.669 m |
| Main Level | Dining Room | 4.134 m | 3.683 m | 4.134 m x 3.683 m |
| Main Level | Living Room | 4.405 m | 3 m | 4.405 m x 3 m |
| Main Level | Primary Bedroom | 5.313 m | 3.66 m | 5.313 m x 3.66 m |
| Main Level | Bedroom 2 | 3.697 m | 2.955 m | 3.697 m x 2.955 m |
| Main Level | Bedroom 3 | 3.626 m | 2.951 m | 3.626 m x 2.951 m |
| Main Level | Laundry Room | 2.356 m | 2.302 m | 2.356 m x 2.302 m |
https://www.realtor.ca/real-estate/28318360/16-homestead-lane-huntsville-chaffey-chaffey
Contact Us
Contact us for more information

Wyatt Williamson
Salesperson
www.wyattwilliamson.com/
www.facebook.com/WyattWilliamsonRealtor
www.instagram.com/wyattwilliamsonrealtor/?hl=en
32 Main St E
Huntsville, Ontario P1H 2C8
(705) 789-4957
(705) 789-0693
www.coldwellbankerrealestate.ca/

