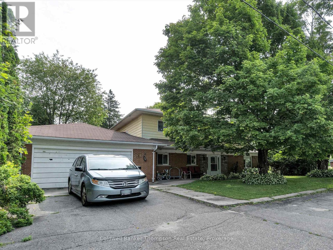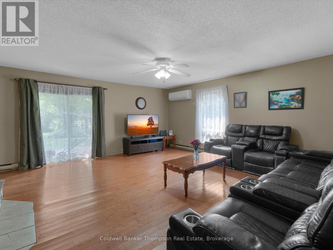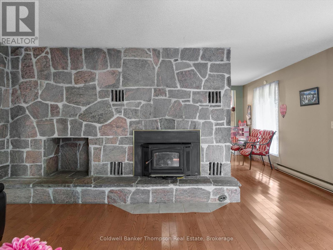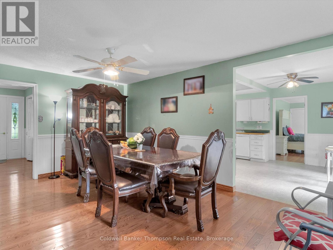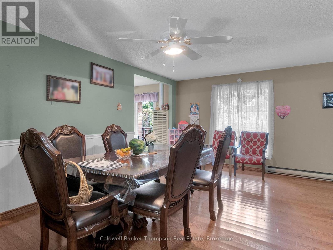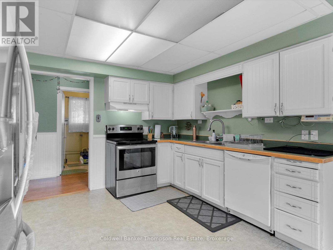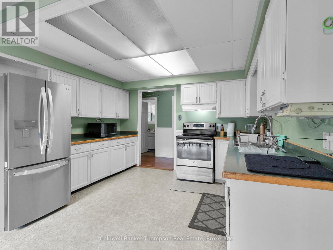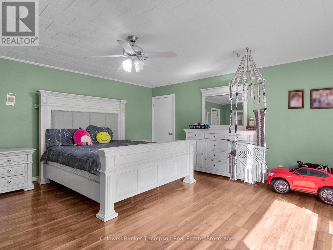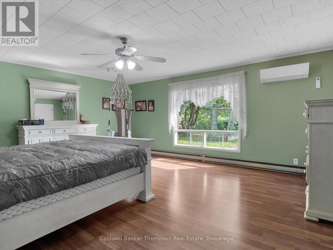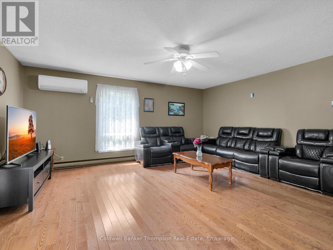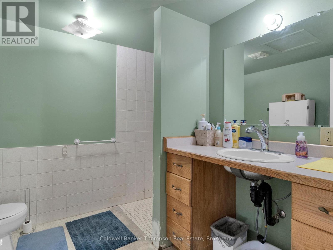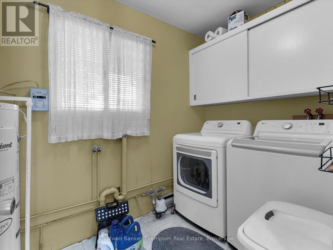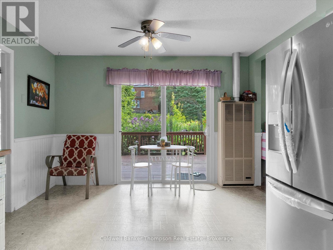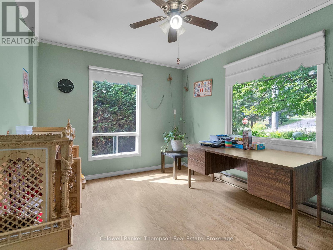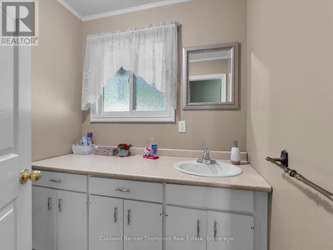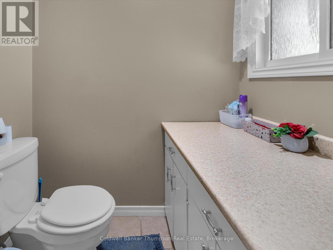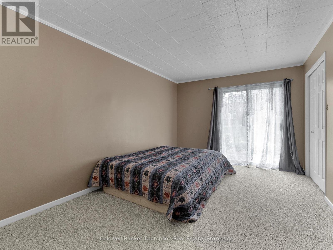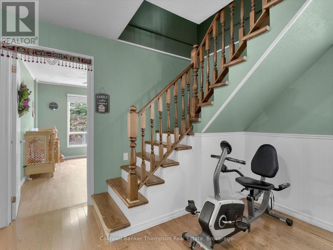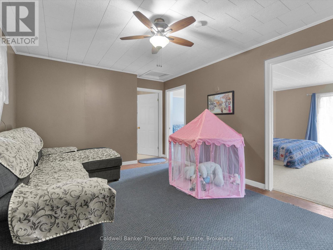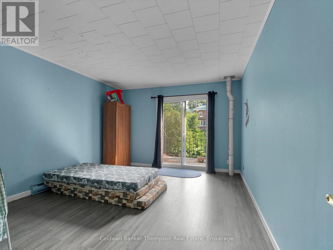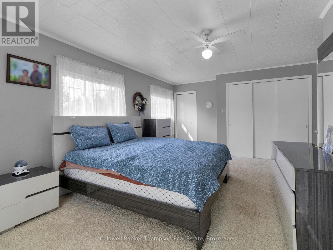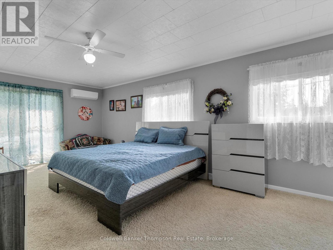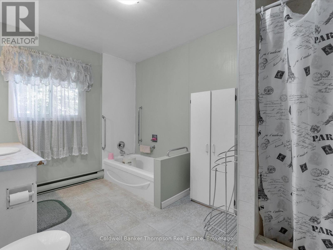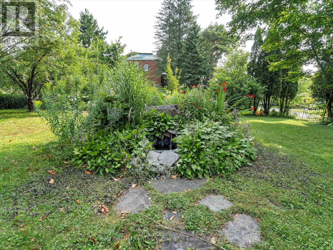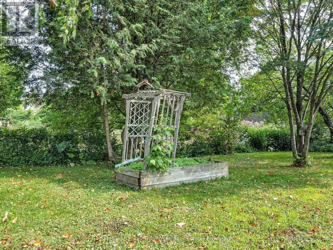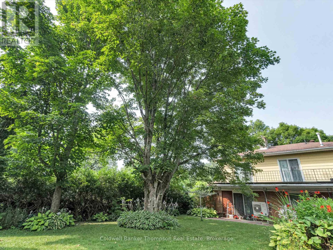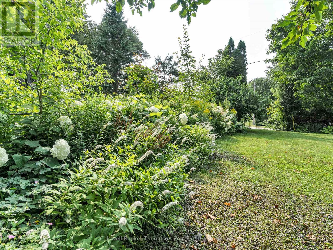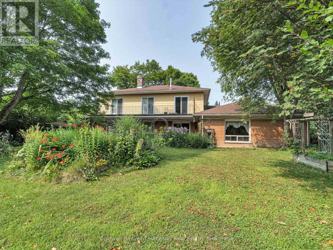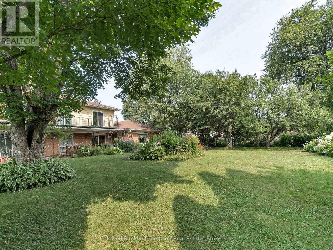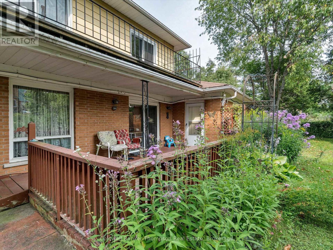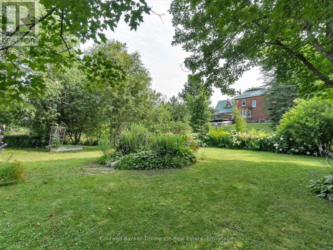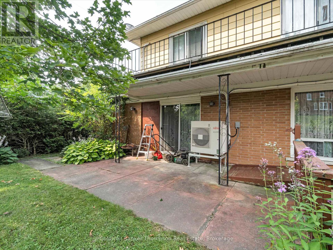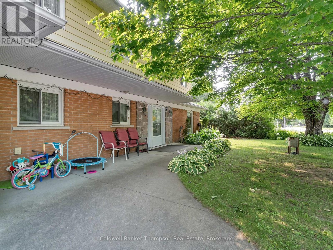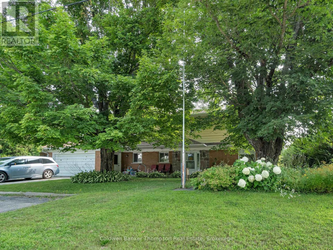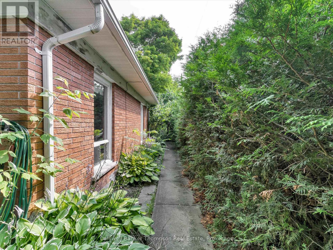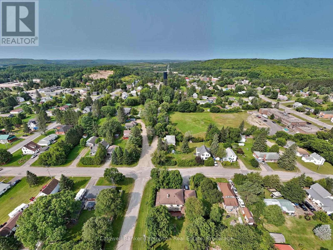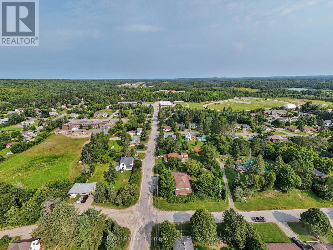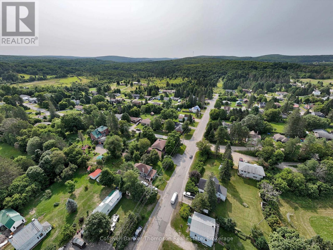156 Centre Street Burk's Falls, Ontario P0A 1C0
$549,000
Located in the Village of Burk's Falls. Large home, 4 bedrooms plus den/office. This is located on a large corner lot with meticulous gardens to enjoy. The main floor is wheelchair friendly with a large primary bedroom with shower accessibility. Large eat in kitchen, open floor plan. , separate dining room. The second floor has another primary bedroom with an ensuite. There is an attached two car garage. This is a must see! (id:45127)
Property Details
| MLS® Number | X12332973 |
| Property Type | Single Family |
| Community Name | Burk's Falls |
| Equipment Type | Water Heater |
| Parking Space Total | 4 |
| Rental Equipment Type | Water Heater |
Building
| Bathroom Total | 4 |
| Bedrooms Above Ground | 4 |
| Bedrooms Total | 4 |
| Amenities | Fireplace(s) |
| Construction Style Attachment | Detached |
| Cooling Type | Central Air Conditioning |
| Exterior Finish | Brick |
| Fireplace Present | Yes |
| Fireplace Total | 1 |
| Fireplace Type | Insert |
| Foundation Type | Slab |
| Half Bath Total | 2 |
| Heating Fuel | Electric |
| Heating Type | Heat Pump |
| Stories Total | 2 |
| Size Interior | 3,000 - 3,500 Ft2 |
| Type | House |
| Utility Water | Municipal Water |
Parking
| Attached Garage | |
| Garage |
Land
| Acreage | No |
| Sewer | Sanitary Sewer |
| Size Depth | 132 Ft |
| Size Frontage | 82 Ft ,6 In |
| Size Irregular | 82.5 X 132 Ft |
| Size Total Text | 82.5 X 132 Ft |
Rooms
| Level | Type | Length | Width | Dimensions |
|---|---|---|---|---|
| Second Level | Primary Bedroom | 6.6 m | 4.1 m | 6.6 m x 4.1 m |
| Second Level | Bathroom | 3.5 m | 2.6 m | 3.5 m x 2.6 m |
| Second Level | Bedroom | 4.7 m | 3.5 m | 4.7 m x 3.5 m |
| Second Level | Bedroom | 4.8 m | 3.6 m | 4.8 m x 3.6 m |
| Main Level | Primary Bedroom | 5.5 m | 5.1 m | 5.5 m x 5.1 m |
| Main Level | Kitchen | 5.2 m | 3.7 m | 5.2 m x 3.7 m |
| Main Level | Dining Room | 5.2 m | 3.4 m | 5.2 m x 3.4 m |
| Main Level | Living Room | 6.4 m | 5.2 m | 6.4 m x 5.2 m |
| Main Level | Utility Room | 9.6 m | 5.11 m | 9.6 m x 5.11 m |
| Main Level | Bathroom | 1.9 m | 1.8 m | 1.9 m x 1.8 m |
| Main Level | Foyer | 3.9 m | 3 m | 3.9 m x 3 m |
| Main Level | Office | 3.7 m | 3 m | 3.7 m x 3 m |
Utilities
| Cable | Available |
| Electricity | Installed |
| Sewer | Installed |
https://www.realtor.ca/real-estate/28708433/156-centre-street-burks-falls-burks-falls
Contact Us
Contact us for more information
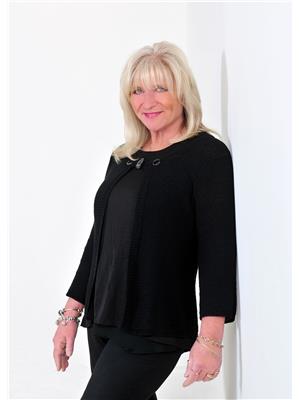
Leann Russell
Broker
185 Ontario St
Burks Falls, Ontario P0A 1C0
(705) 382-2323
(705) 382-1453
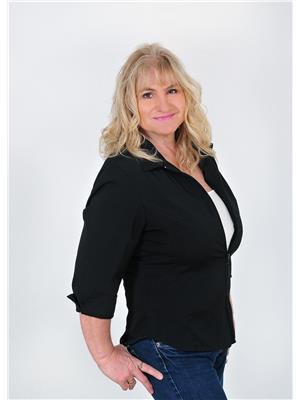
Kathy Andrews
Broker
www.keepingitrealteam.ca/
www.facebook.com/kathy.andrews142
twitter.com/142_kathy
185 Ontario St
Burks Falls, Ontario P0A 1C0
(705) 382-2323
(705) 382-1453

