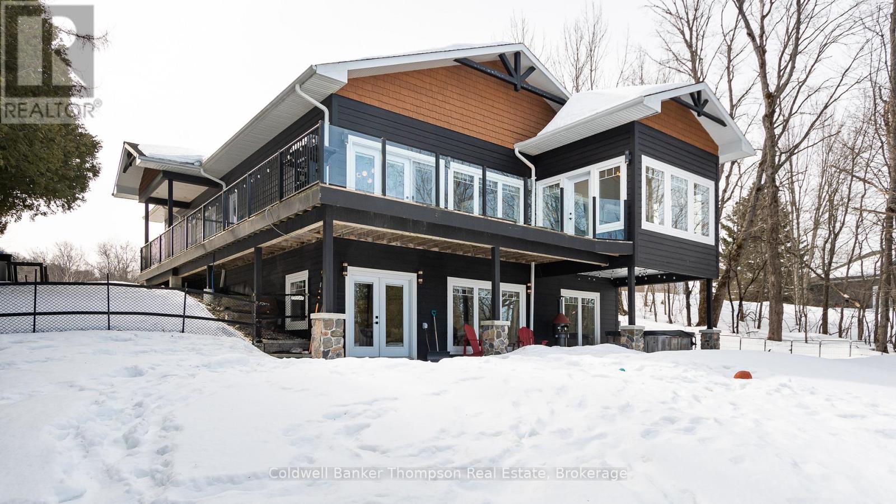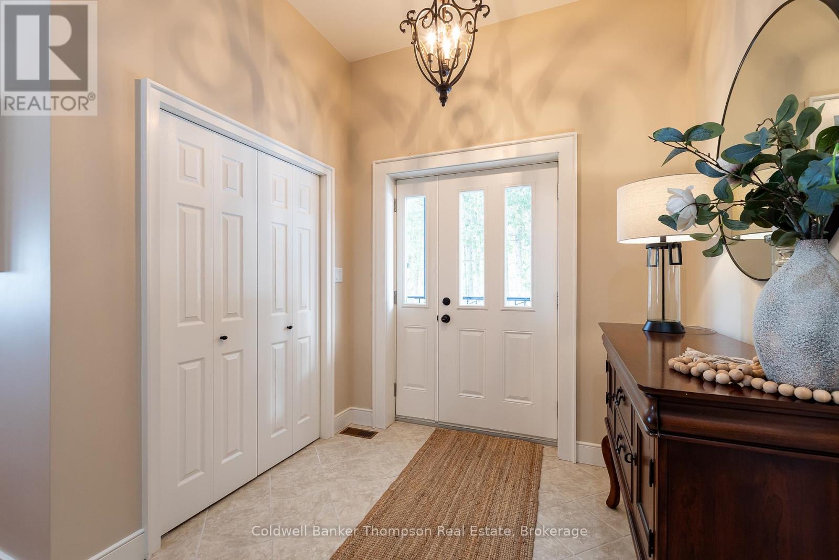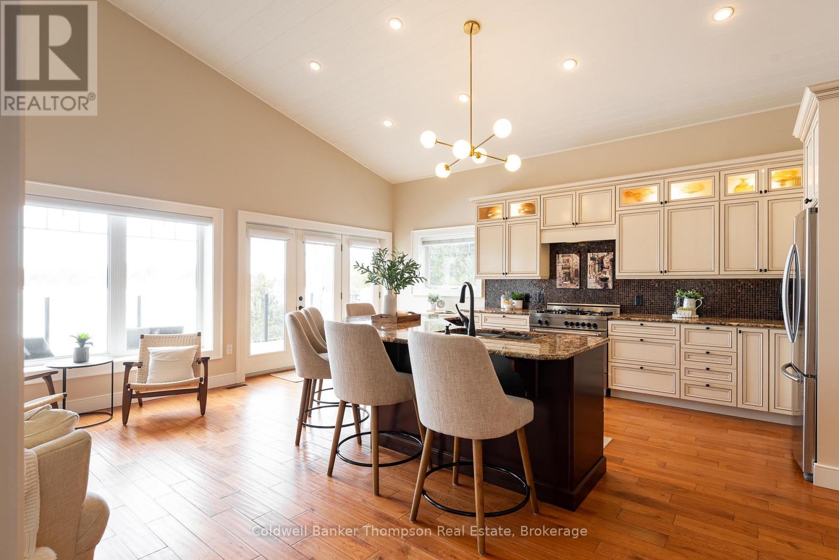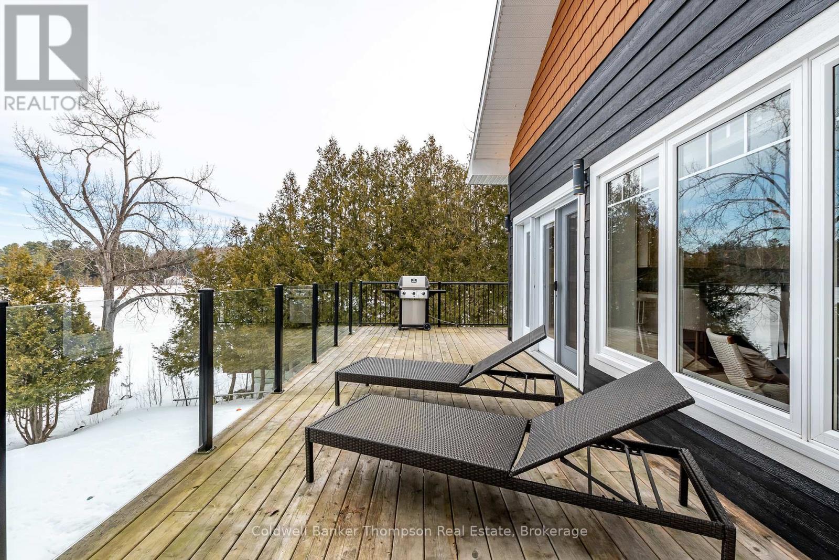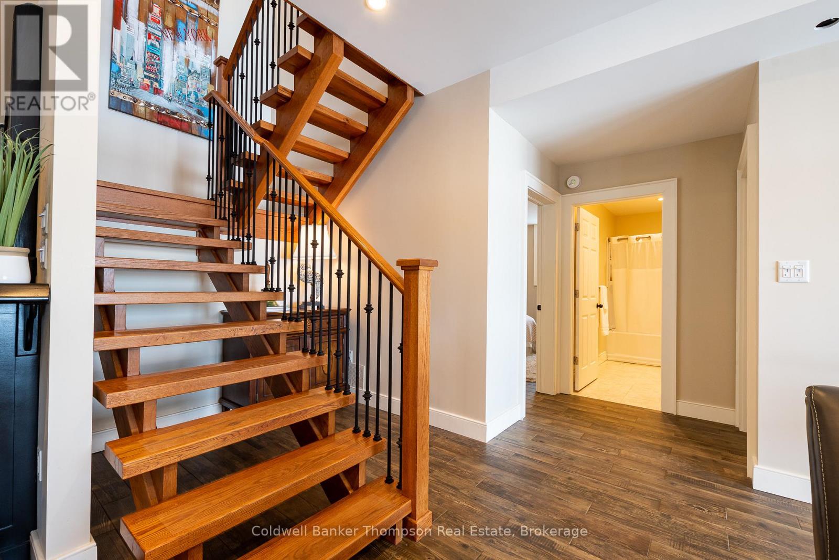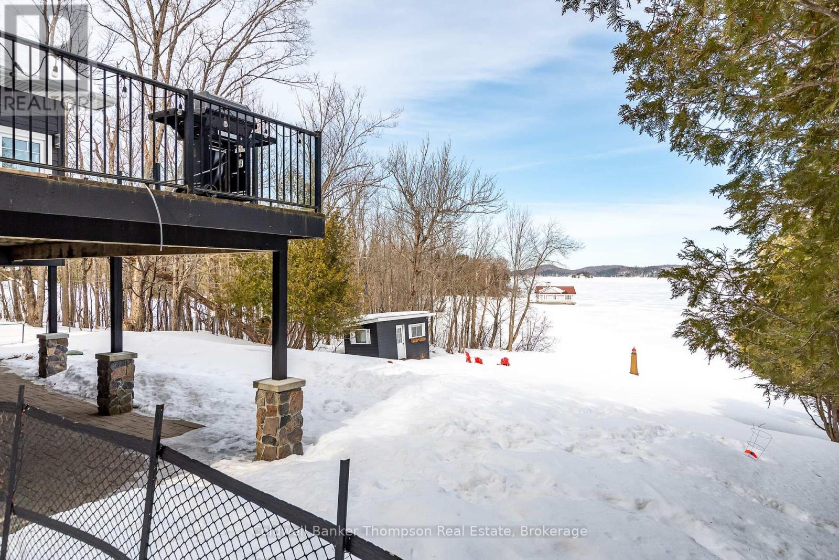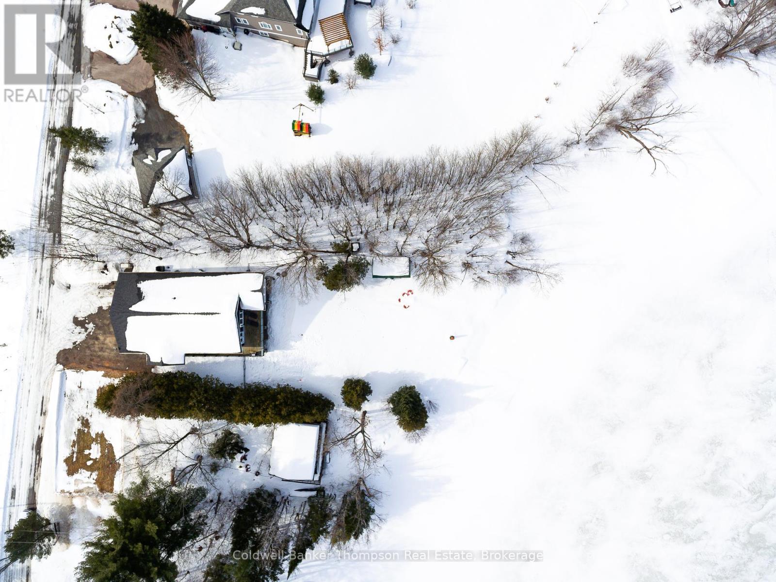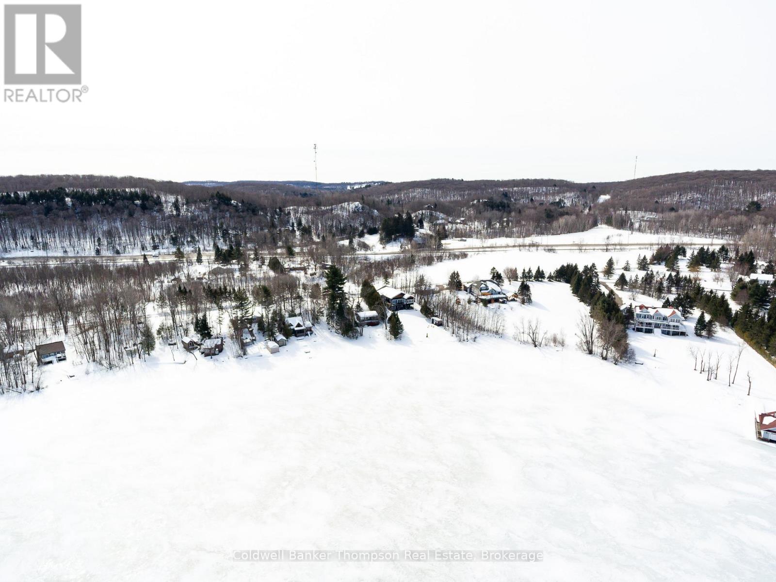150 Lighthouse Point Road Huntsville, Ontario P1H 1Y7
$2,199,999
Fall in love with this exceptional executive home or cottage on the shores of Lake Vernon, where sophisticated design meets effortless lakeside living. Perfectly positioned with a northern exposure, the property boasts a gentle, sloping landscape that leads you to the waters edge. Inside, a breathtaking open-concept living, dining, and kitchen area awaits, anchored by a stunning wall of windows that frame the lake views. The chefs kitchen features a natural gas range, an oversized island, and seamless access to the expansive decking with glass railings and a gas hookup for the BBQideal for entertaining. The spacious primary suite is a retreat of its own, offering a luxurious 4-piece ensuite, a walk-in closet, and direct access to the laundry area. This home is constructed with insulated concrete forms (ICF) right up to the trusses, offering exceptional energy efficiency, strength, and comfort year-round. Downstairs, two guest bedrooms and a 4-piece bath accompany a vast recreation room with a walkout, bar area, and an incredible bonus space beneath the garagecomplete with its own private stairwell from the garage. This versatile space is perfect for a home theatre, gym, man cave, or even a private home business. Step outside from the walkout basement to a covered area beneath the deck, where a hot tub invites you to soak in the stunning lake views. With access to over 40 miles of boating through the Huntsville lake and river system, this property offers endless opportunities for adventure. Modern comforts include a natural gas forced air furnace, central air conditioning, in-floor heating throughout the basement, a drilled well, an Eco Flow septic system, a Generac generator, and two natural gas fireplaces. With garbage and recycling pickup at the end of the private road, this home seamlessly blends convenience, luxury, and the best of waterfront living. (id:45127)
Property Details
| MLS® Number | X12020428 |
| Property Type | Single Family |
| Community Name | Chaffey |
| Amenities Near By | Hospital |
| Community Features | Fishing |
| Easement | Easement |
| Equipment Type | None |
| Features | Cul-de-sac, Rolling |
| Parking Space Total | 6 |
| Rental Equipment Type | None |
| Structure | Deck, Shed, Dock |
| View Type | Lake View, View Of Water, Direct Water View |
| Water Front Type | Waterfront |
Building
| Bathroom Total | 3 |
| Bedrooms Above Ground | 1 |
| Bedrooms Below Ground | 2 |
| Bedrooms Total | 3 |
| Age | 6 To 15 Years |
| Amenities | Fireplace(s) |
| Appliances | Hot Tub, Water Heater - Tankless, Dishwasher, Dryer, Garage Door Opener, Hood Fan, Stove, Window Coverings, Refrigerator |
| Architectural Style | Bungalow |
| Basement Development | Finished |
| Basement Features | Walk Out |
| Basement Type | N/a (finished) |
| Construction Style Attachment | Detached |
| Cooling Type | Central Air Conditioning |
| Exterior Finish | Hardboard, Wood |
| Fire Protection | Smoke Detectors |
| Fireplace Present | Yes |
| Fireplace Total | 2 |
| Fireplace Type | Free Standing Metal |
| Foundation Type | Insulated Concrete Forms |
| Half Bath Total | 1 |
| Heating Fuel | Natural Gas |
| Heating Type | Forced Air |
| Stories Total | 1 |
| Size Interior | 1,500 - 2,000 Ft2 |
| Type | House |
| Utility Power | Generator |
| Utility Water | Drilled Well |
Parking
| Attached Garage | |
| Garage | |
| Inside Entry |
Land
| Access Type | Year-round Access, Private Docking |
| Acreage | No |
| Land Amenities | Hospital |
| Landscape Features | Landscaped |
| Sewer | Septic System |
| Size Depth | 198 Ft ,9 In |
| Size Frontage | 116 Ft |
| Size Irregular | 116 X 198.8 Ft |
| Size Total Text | 116 X 198.8 Ft|under 1/2 Acre |
| Zoning Description | Wr-1 |
Rooms
| Level | Type | Length | Width | Dimensions |
|---|---|---|---|---|
| Basement | Bathroom | 1.52 m | 3.06 m | 1.52 m x 3.06 m |
| Basement | Bedroom | 2.99 m | 4.7 m | 2.99 m x 4.7 m |
| Basement | Utility Room | 2.78 m | 6.9 m | 2.78 m x 6.9 m |
| Basement | Other | 5.47 m | 10.22 m | 5.47 m x 10.22 m |
| Basement | Recreational, Games Room | 7.17 m | 6.04 m | 7.17 m x 6.04 m |
| Basement | Bedroom | 3.64 m | 4.23 m | 3.64 m x 4.23 m |
| Main Level | Foyer | 2.38 m | 3.33 m | 2.38 m x 3.33 m |
| Main Level | Bathroom | 1.55 m | 1.86 m | 1.55 m x 1.86 m |
| Main Level | Kitchen | 6.27 m | 5.55 m | 6.27 m x 5.55 m |
| Main Level | Living Room | 4.23 m | 4.86 m | 4.23 m x 4.86 m |
| Main Level | Sunroom | 3.49 m | 3.94 m | 3.49 m x 3.94 m |
| Main Level | Primary Bedroom | 4.1 m | 4.75 m | 4.1 m x 4.75 m |
| Main Level | Bathroom | 2.75 m | 2.79 m | 2.75 m x 2.79 m |
| Main Level | Laundry Room | 2.79 m | 2.11 m | 2.79 m x 2.11 m |
Utilities
| Electricity | Installed |
| Wireless | Available |
| Natural Gas Available | Available |
https://www.realtor.ca/real-estate/28027243/150-lighthouse-point-road-huntsville-chaffey-chaffey
Contact Us
Contact us for more information

Kayley Spalding
Salesperson
www.kayleyspalding.com/
32 Main St E
Huntsville, Ontario P1H 2C8
(705) 789-4957
(705) 789-0693
www.coldwellbankerrealestate.ca/



