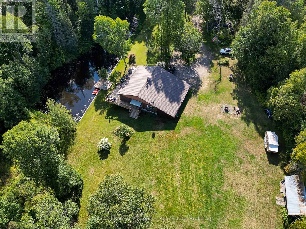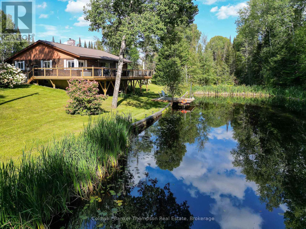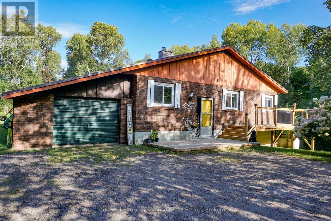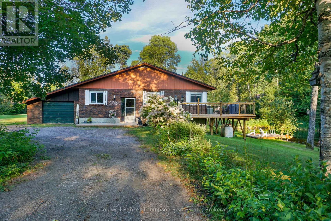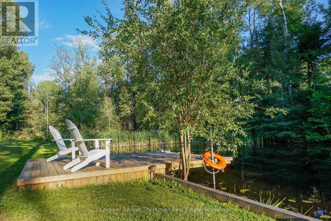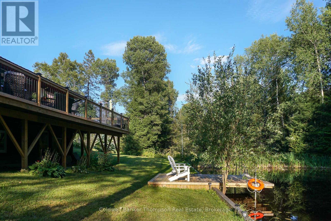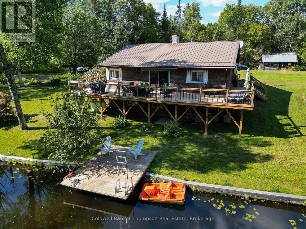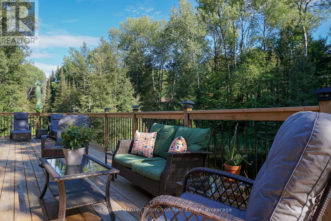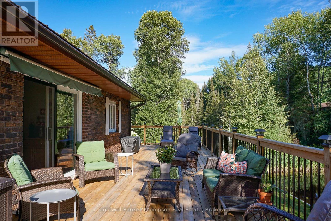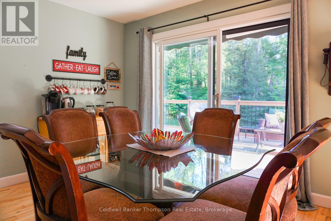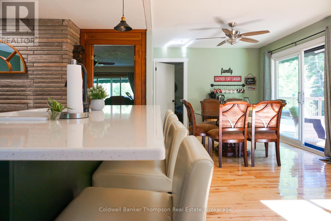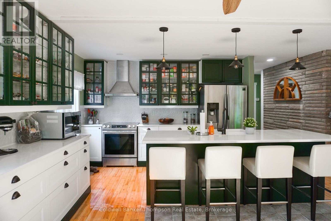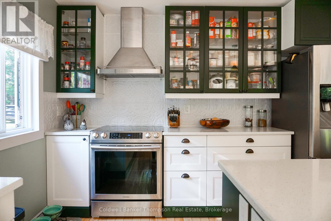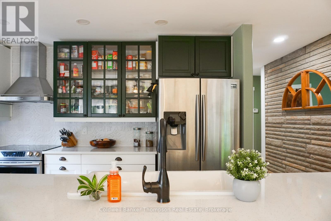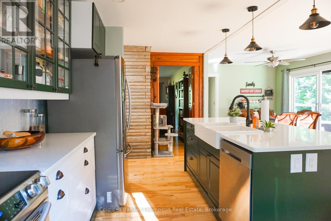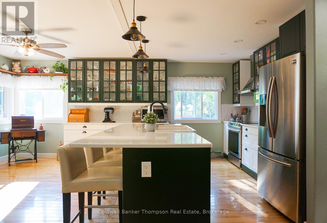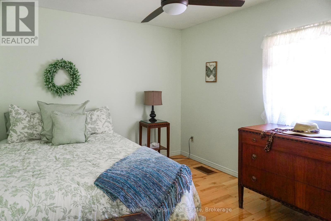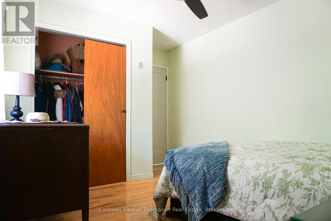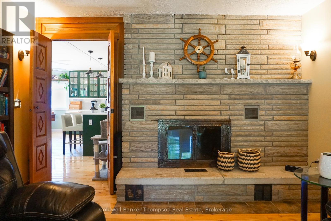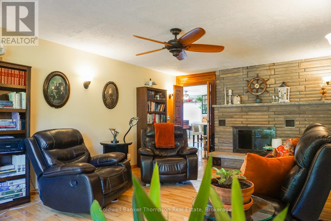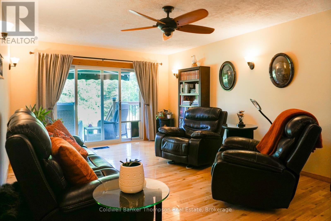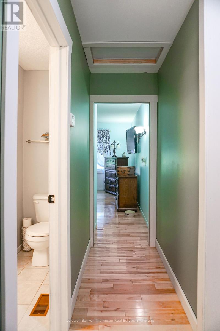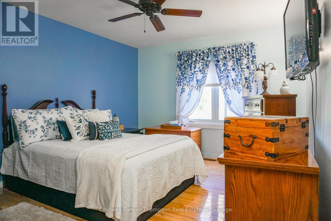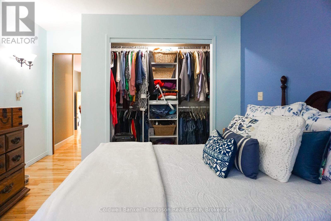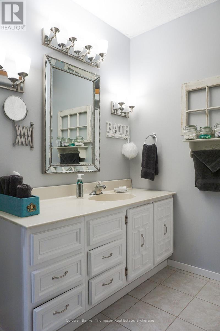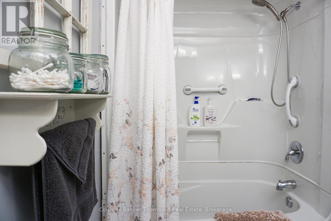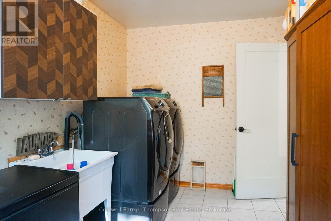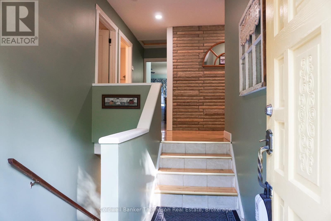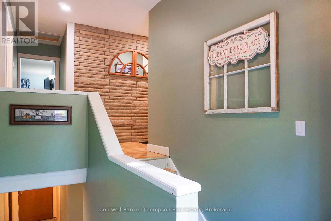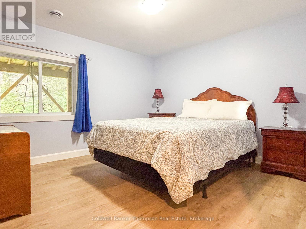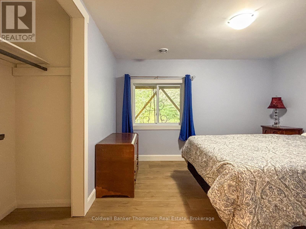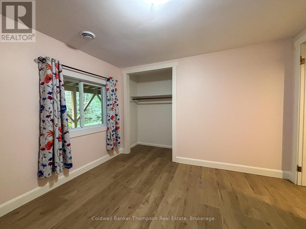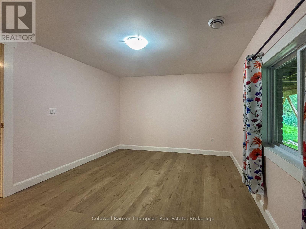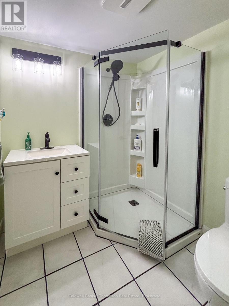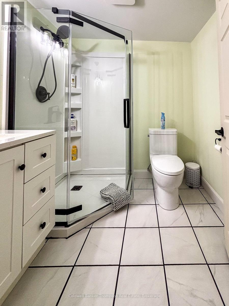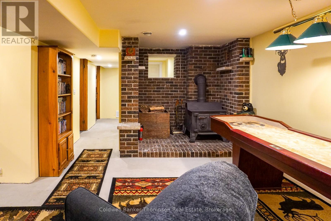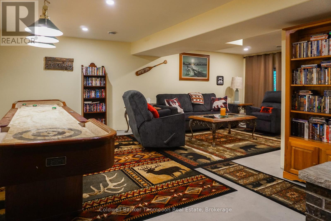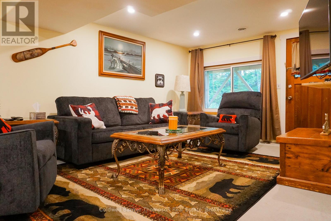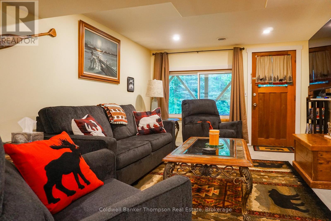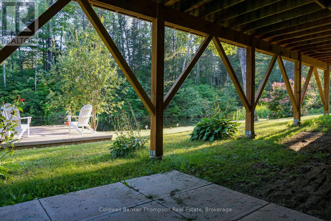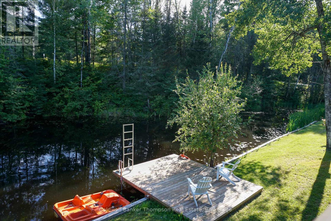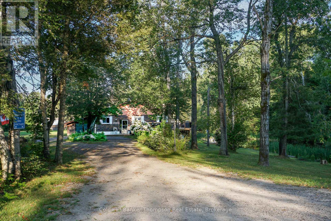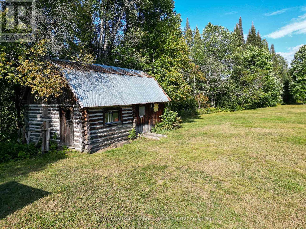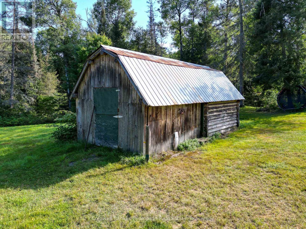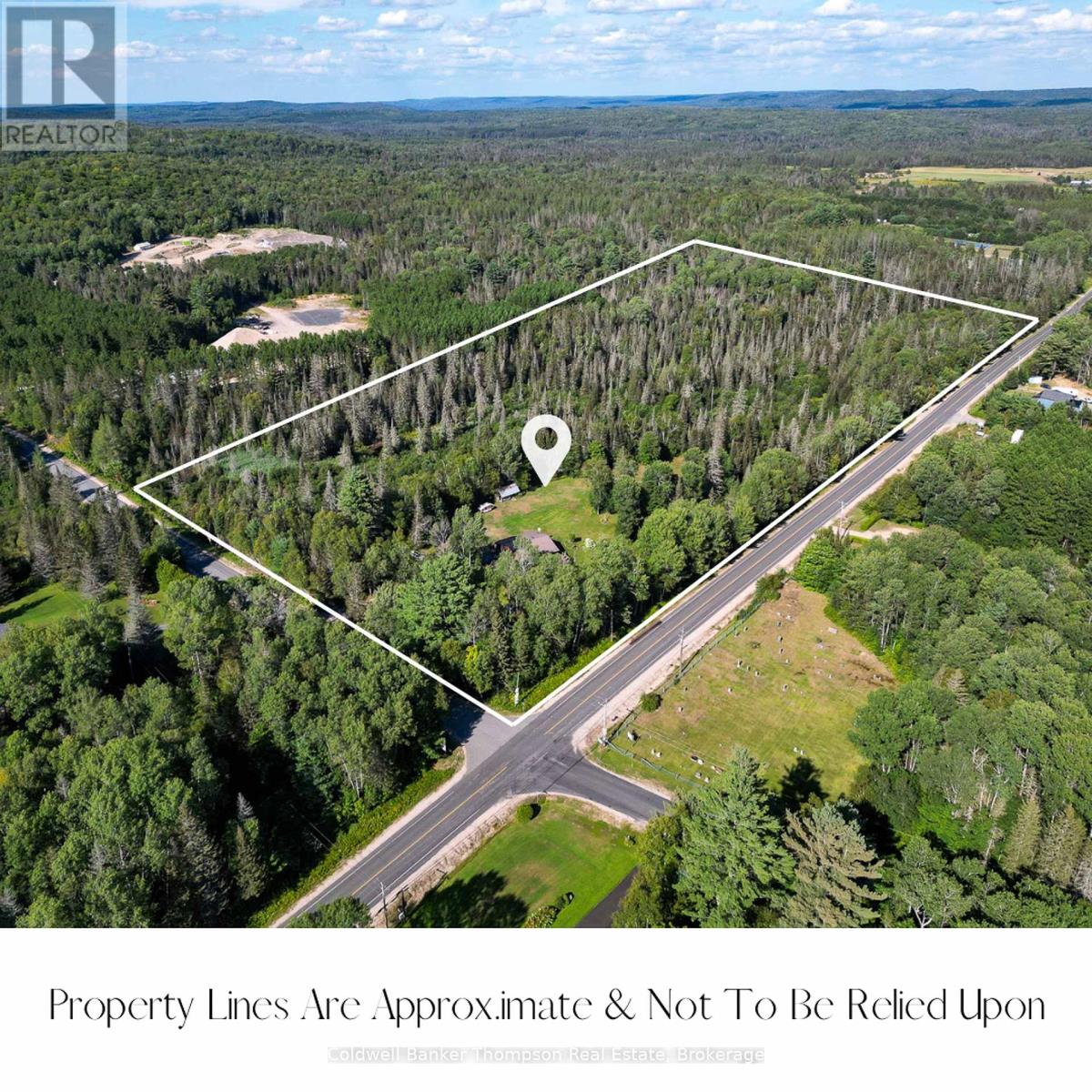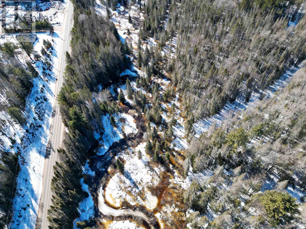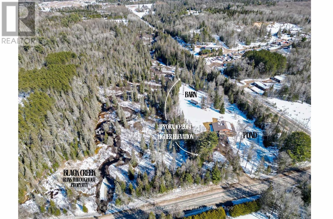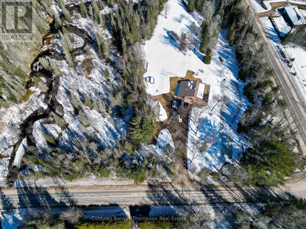15 Municipal Road N Machar, Ontario P0A 1X0
$689,900
Room to Grow, Space to Breathe and Still Close to Town! If your family dreams of space to explore, privacy, and a strong connection to nature all without giving up the convenience of town living this property offers the best of both worlds. Nestled on nearly 20 acres and just 5 minutes from South River, this charming bungalow welcomes you with a tree-lined driveway, ample parking, and a garage with backyard access perfect for stashing bikes, sleds, or your lawn tractor. Step inside to a bright foyer that opens to a beautifully renovated eat-in kitchen with a large island and family-friendly dining area. Whether its weekend pancakes or weeknight dinners, youll love gathering here with views of the peaceful pond and access to the wrap-around deck. With its open-concept design, the main floor also offers a cozy living room, laundry room, a 4-piece bath, and a spacious primary bedroom. A second bedroom just off the coffee bar area is perfect for kids or guests. Downstairs, you'll find a Rec room with a wood fireplace, two newly painted bedrooms with drywalled ceilings, and brand-new flooring being installed. A second,fully finished bathroomin the basement, adds even more function to the space, making it ideal for growing families or hosting visitors. The walk-out lower-level leads to your private pond with dock great for summer swims or skating in the winter. Bonus features include a small barn, a separate workshop/outbuilding, and the tranquil flow of Black Creek a known trout habitat. Located just 10 minutes from Mikisew Provincial Park and 40 minutes to the nearest hospital, you're also close to everyday amenities including restaurants, a pharmacy, grocery stores, the LCBO, and more. A rare mix of family comfort and outdoor charm come see it for yourself! (id:45127)
Property Details
| MLS® Number | X12029379 |
| Property Type | Single Family |
| Community Name | Machar |
| Amenities Near By | Beach, Golf Nearby, Place Of Worship |
| Community Features | Fishing, School Bus |
| Equipment Type | Water Heater - Electric |
| Features | Hillside, Waterway, Open Space, Flat Site, Wetlands, Dry |
| Parking Space Total | 11 |
| Rental Equipment Type | Water Heater - Electric |
| Structure | Deck, Barn, Outbuilding |
Building
| Bathroom Total | 2 |
| Bedrooms Above Ground | 4 |
| Bedrooms Total | 4 |
| Age | 31 To 50 Years |
| Amenities | Fireplace(s) |
| Appliances | Garage Door Opener Remote(s), Water Heater, Water Treatment, Dishwasher, Dryer, Microwave, Hood Fan, Stove, Washer |
| Architectural Style | Raised Bungalow |
| Basement Development | Finished |
| Basement Features | Walk Out |
| Basement Type | Full (finished) |
| Construction Style Attachment | Detached |
| Cooling Type | Air Exchanger |
| Exterior Finish | Brick, Aluminum Siding |
| Fire Protection | Smoke Detectors |
| Fireplace Present | Yes |
| Fireplace Total | 2 |
| Fireplace Type | Woodstove |
| Foundation Type | Block |
| Heating Fuel | Propane |
| Heating Type | Forced Air |
| Stories Total | 1 |
| Size Interior | 1,100 - 1,500 Ft2 |
| Type | House |
| Utility Water | Drilled Well |
Parking
| Attached Garage | |
| Garage |
Land
| Access Type | Public Road, Year-round Access |
| Acreage | Yes |
| Land Amenities | Beach, Golf Nearby, Place Of Worship |
| Sewer | Septic System |
| Size Depth | 1218 Ft |
| Size Frontage | 694 Ft ,4 In |
| Size Irregular | 694.4 X 1218 Ft |
| Size Total Text | 694.4 X 1218 Ft|10 - 24.99 Acres |
| Surface Water | Lake/pond |
| Zoning Description | Ru, Ep |
Rooms
| Level | Type | Length | Width | Dimensions |
|---|---|---|---|---|
| Basement | Other | 3.4 m | 2.26 m | 3.4 m x 2.26 m |
| Basement | Bedroom | 3.25 m | 3.17 m | 3.25 m x 3.17 m |
| Basement | Bedroom | 3.4 m | 3.17 m | 3.4 m x 3.17 m |
| Basement | Recreational, Games Room | 6.17 m | 6.93 m | 6.17 m x 6.93 m |
| Basement | Foyer | 6.78 m | 1.6 m | 6.78 m x 1.6 m |
| Main Level | Kitchen | 7.24 m | 4.98 m | 7.24 m x 4.98 m |
| Main Level | Family Room | 3.84 m | 5.72 m | 3.84 m x 5.72 m |
| Main Level | Primary Bedroom | 4.67 m | 3.4 m | 4.67 m x 3.4 m |
| Main Level | Bedroom | 3.45 m | 2.9 m | 3.45 m x 2.9 m |
| Main Level | Laundry Room | 2.46 m | 4.11 m | 2.46 m x 4.11 m |
| Main Level | Foyer | 2.97 m | 1.14 m | 2.97 m x 1.14 m |
Utilities
| Cable | Installed |
| Electricity | Installed |
https://www.realtor.ca/real-estate/28046835/15-municipal-road-n-machar-machar
Contact Us
Contact us for more information

Meghan Watson
Salesperson
www.facebook.com/meghanwatsonrealty
www.instagram.com/meghan.watsonrealtor/
10399 Hwy 124, Box 449
Sundridge, Ontario P0A 1Z0
(705) 384-5437
(705) 384-7638

