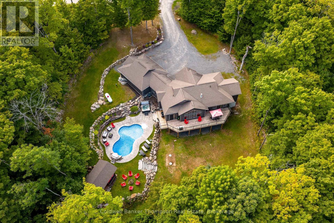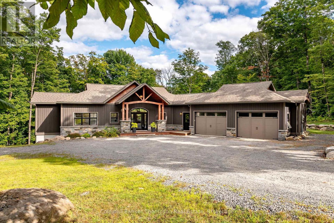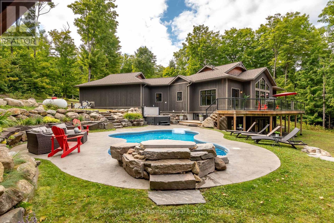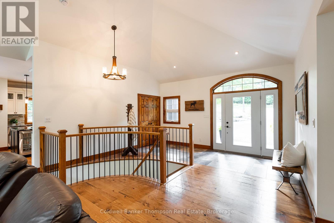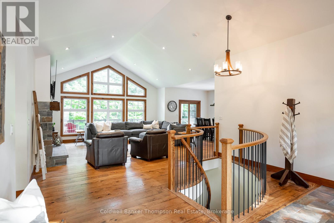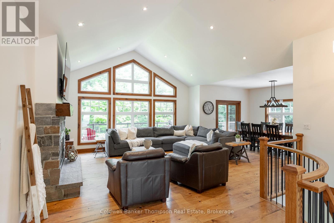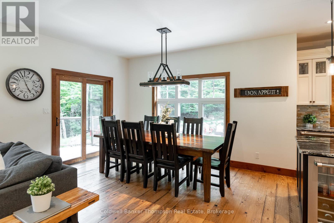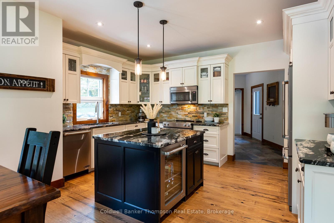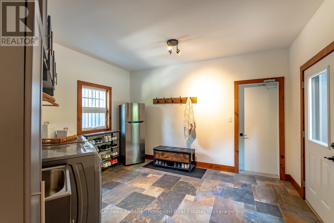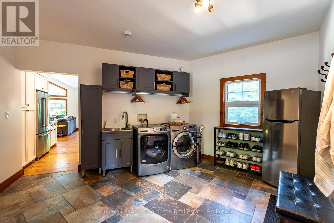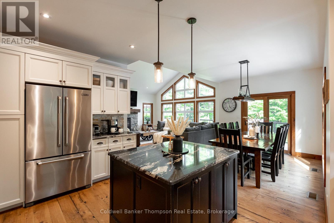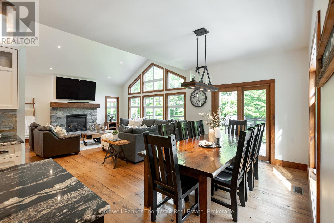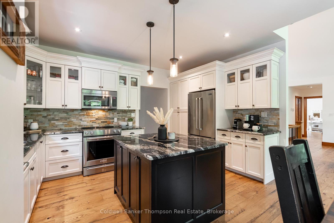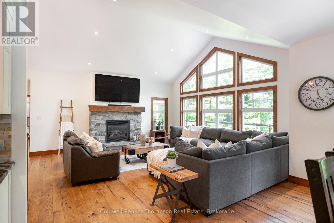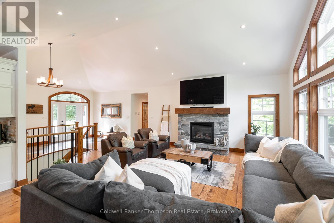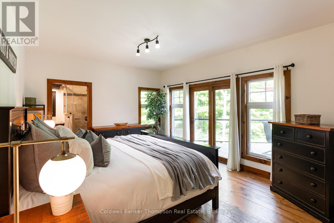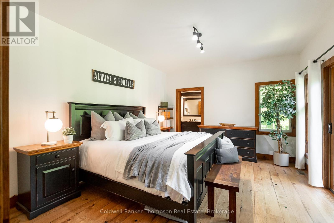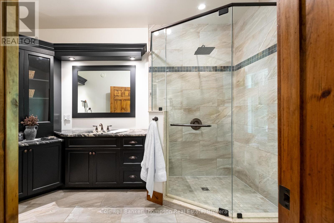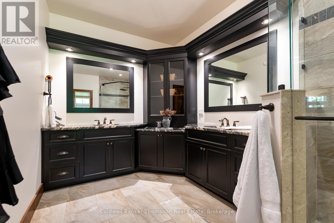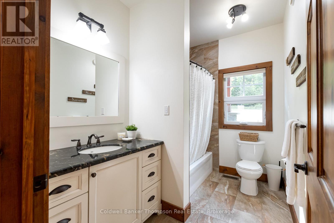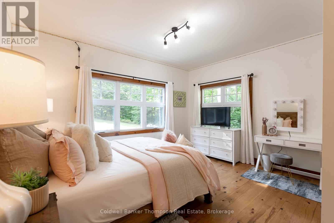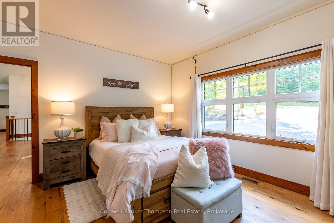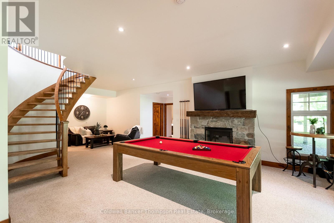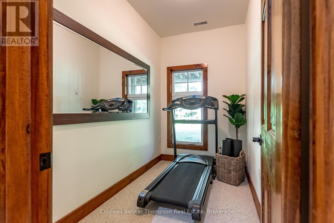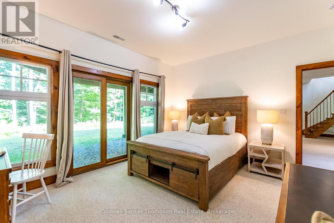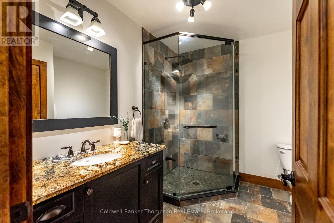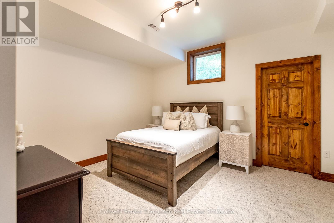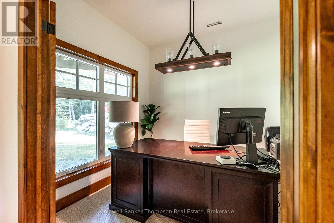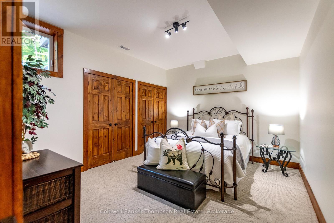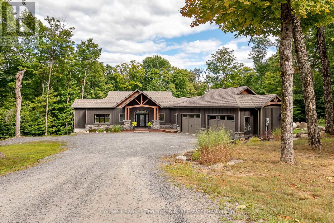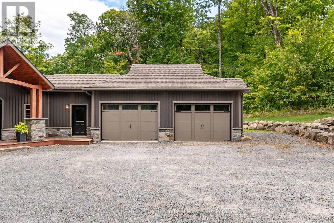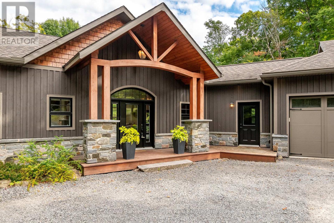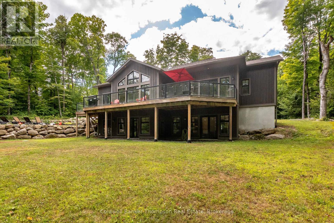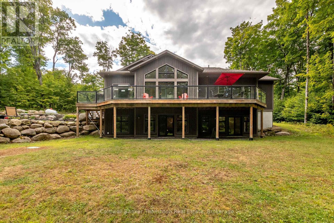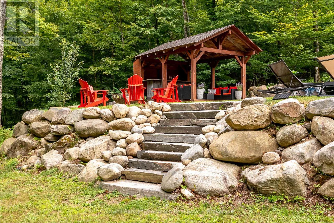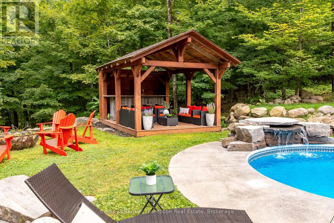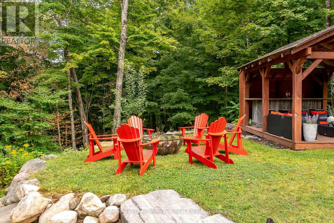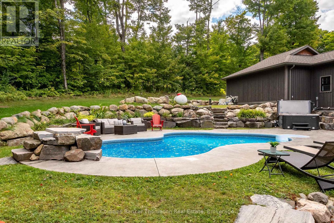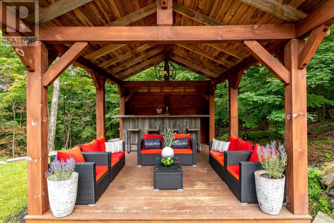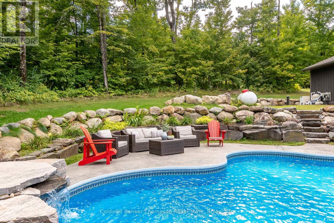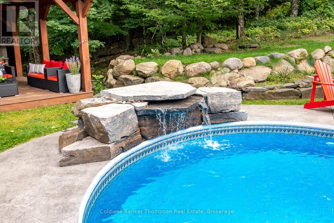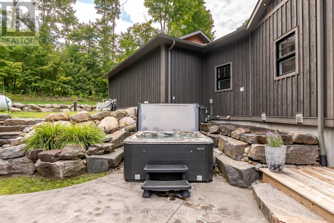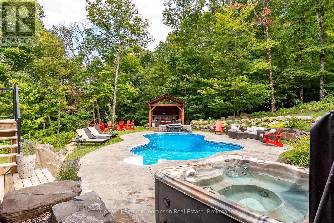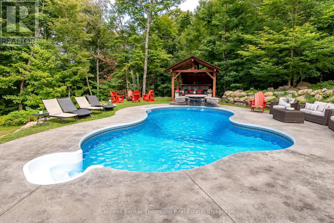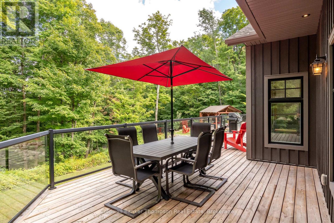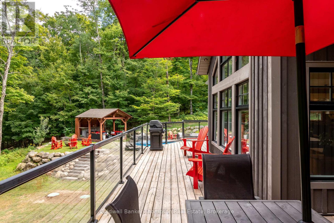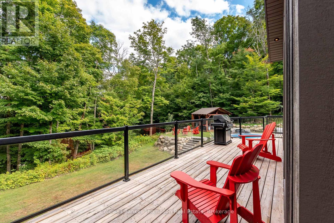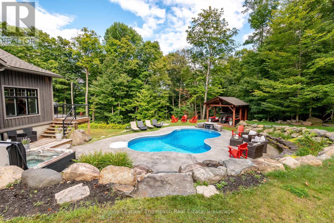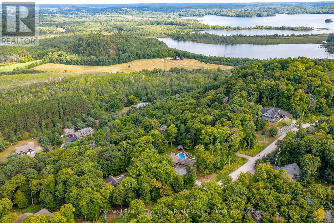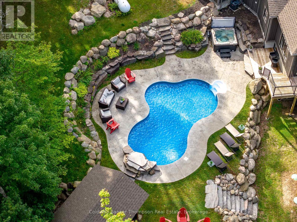15 Forest Hill Lane Huntsville, Ontario P1H 2N5
$1,749,900
Welcome to this remarkable property, tucked away on a private, year-round road. It spans almost 4 acres across both sides of the road, offering space, privacy, & convenience just minutes from town. The outdoor setting is spectacular & designed for both relaxation & entertaining. Professional landscaping surrounds an inground pool with a cascading stone waterfall. A hot tub area & covered lounge invite endless summer enjoyment. Expansive decking overlooks, creating the perfect backdrop for lively gatherings, quiet afternoons in the sun, or evenings under the stars. Here is a property where lasting memories are made outdoors as much as in.Stepping inside, the home continues to impress with a sprawling executive bungalow layout crafted for comfort & style. A spacious foyer welcomes you to the bright living room. A wall of windows frames the outdoors, while a striking stone fireplace adds warmth & charm. The chefs kitchen is a showpiece. It offers high-end appliances, abundant storage, a large island, & beverage fridge. From the dining area, walk out to the expansive deck & extend your living space into the outdoor paradise. The main floor is anchored by a generous primary suite with direct deck access, a walk-in closet, & a luxurious 4-pc ensuite with glass shower & double sinks. A guest bedroom & 4-pc bath provide comfort for visitors. A large mudroom & laundry area, with inside entry to the oversized double garage, adds everyday convenience. Descend the curved staircase to the fully finished walkout lower level, where a massive rec room with an electric fireplace creates the ultimate gathering place. This level also offers 3 guest bedrooms, a 3-pc bath, a cozy office, & a bonus room currently used as a gym. A spacious utility/storage room completes the design, ensuring both function & flexibility.This exceptional property blends refined living with an incredible outdoor oasis, offering the perfect balance of privacy, luxury & convenience (id:45127)
Property Details
| MLS® Number | X12360160 |
| Property Type | Single Family |
| Community Name | Chaffey |
| Amenities Near By | Hospital |
| Easement | Easement, Right Of Way, Sub Division Covenants |
| Equipment Type | Propane Tank |
| Features | Cul-de-sac, Wooded Area |
| Parking Space Total | 8 |
| Pool Type | Outdoor Pool, Inground Pool |
| Rental Equipment Type | Propane Tank |
| Structure | Deck, Porch |
Building
| Bathroom Total | 3 |
| Bedrooms Above Ground | 2 |
| Bedrooms Below Ground | 3 |
| Bedrooms Total | 5 |
| Age | 6 To 15 Years |
| Amenities | Fireplace(s) |
| Appliances | Hot Tub, Water Heater, Dishwasher, Dryer, Garage Door Opener, Microwave, Stove, Washer, Window Coverings, Refrigerator |
| Architectural Style | Bungalow |
| Basement Development | Finished |
| Basement Features | Walk Out |
| Basement Type | N/a (finished) |
| Construction Style Attachment | Detached |
| Cooling Type | Central Air Conditioning |
| Exterior Finish | Stone, Wood |
| Fire Protection | Smoke Detectors |
| Fireplace Present | Yes |
| Fireplace Total | 2 |
| Foundation Type | Insulated Concrete Forms |
| Heating Fuel | Propane |
| Heating Type | Forced Air |
| Stories Total | 1 |
| Size Interior | 1,500 - 2,000 Ft2 |
| Type | House |
| Utility Water | Drilled Well |
Parking
| Attached Garage | |
| Garage |
Land
| Access Type | Year-round Access |
| Acreage | Yes |
| Land Amenities | Hospital |
| Landscape Features | Landscaped |
| Sewer | Septic System |
| Size Depth | 1158 Ft ,10 In |
| Size Frontage | 155 Ft ,4 In |
| Size Irregular | 155.4 X 1158.9 Ft |
| Size Total Text | 155.4 X 1158.9 Ft|2 - 4.99 Acres |
| Zoning Description | Rr |
Rooms
| Level | Type | Length | Width | Dimensions |
|---|---|---|---|---|
| Basement | Bedroom | 3.59 m | 4.24 m | 3.59 m x 4.24 m |
| Basement | Bedroom | 4.34 m | 4.03 m | 4.34 m x 4.03 m |
| Basement | Bedroom | 4.36 m | 4.26 m | 4.36 m x 4.26 m |
| Basement | Bathroom | 2.45 m | 2.79 m | 2.45 m x 2.79 m |
| Basement | Recreational, Games Room | 7.95 m | 9.51 m | 7.95 m x 9.51 m |
| Basement | Office | 2.45 m | 2.94 m | 2.45 m x 2.94 m |
| Main Level | Living Room | 5.52 m | 5.45 m | 5.52 m x 5.45 m |
| Main Level | Dining Room | 3.19 m | 4.27 m | 3.19 m x 4.27 m |
| Main Level | Kitchen | 4.63 m | 2.95 m | 4.63 m x 2.95 m |
| Main Level | Laundry Room | 5.13 m | 4.28 m | 5.13 m x 4.28 m |
| Main Level | Primary Bedroom | 6.44 m | 3.85 m | 6.44 m x 3.85 m |
| Main Level | Bathroom | 2.43 m | 3.93 m | 2.43 m x 3.93 m |
| Main Level | Bedroom | 4.35 m | 4.19 m | 4.35 m x 4.19 m |
| Main Level | Bathroom | 1.92 m | 2.92 m | 1.92 m x 2.92 m |
Utilities
| Cable | Available |
| Electricity | Installed |
| Wireless | Available |
https://www.realtor.ca/real-estate/28767960/15-forest-hill-lane-huntsville-chaffey-chaffey
Contact Us
Contact us for more information

Kayley Spalding
Salesperson
www.kayleyspalding.com/
32 Main St E
Huntsville, Ontario P1H 2C8
(705) 789-4957
(705) 789-0693
www.coldwellbankerrealestate.ca/

