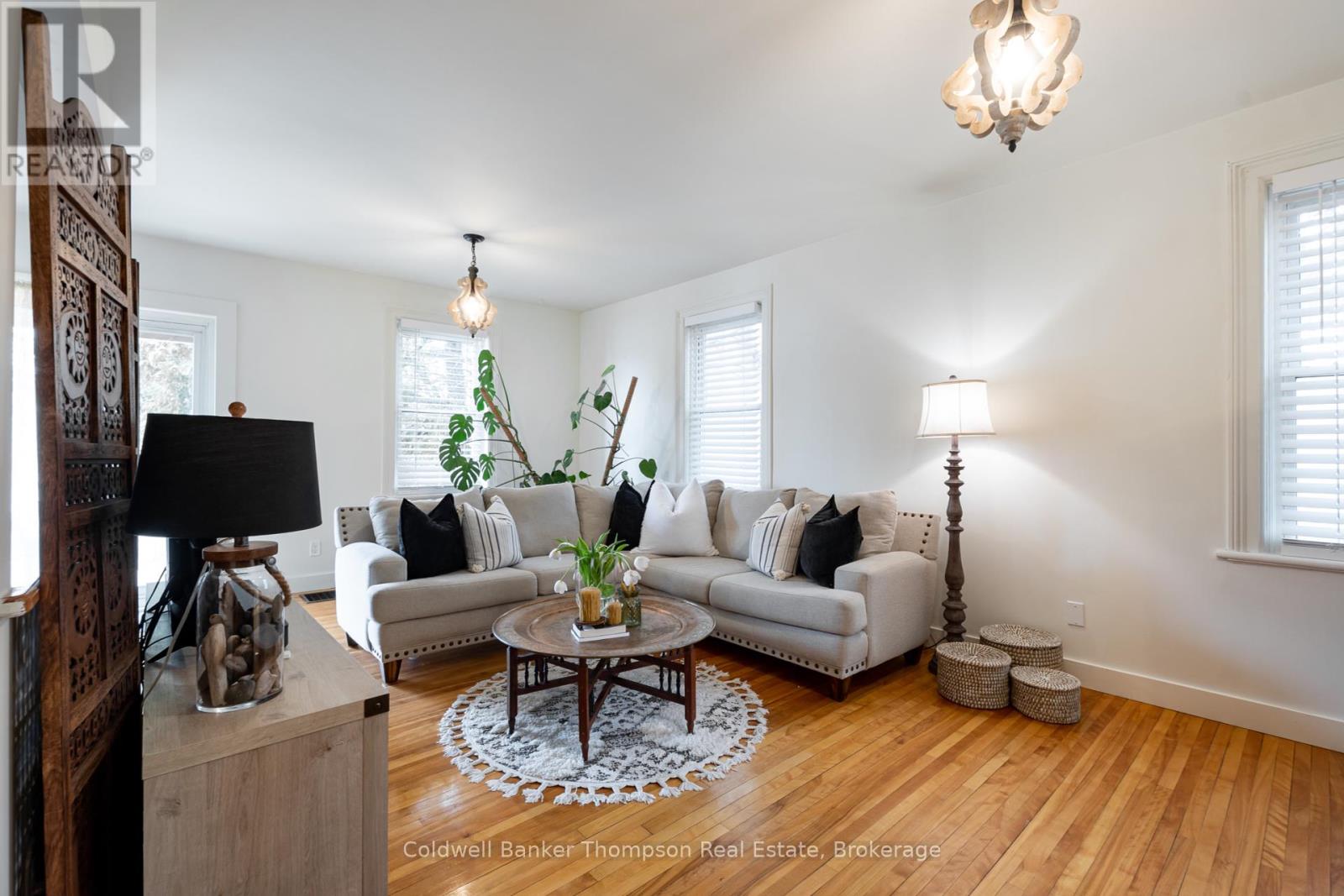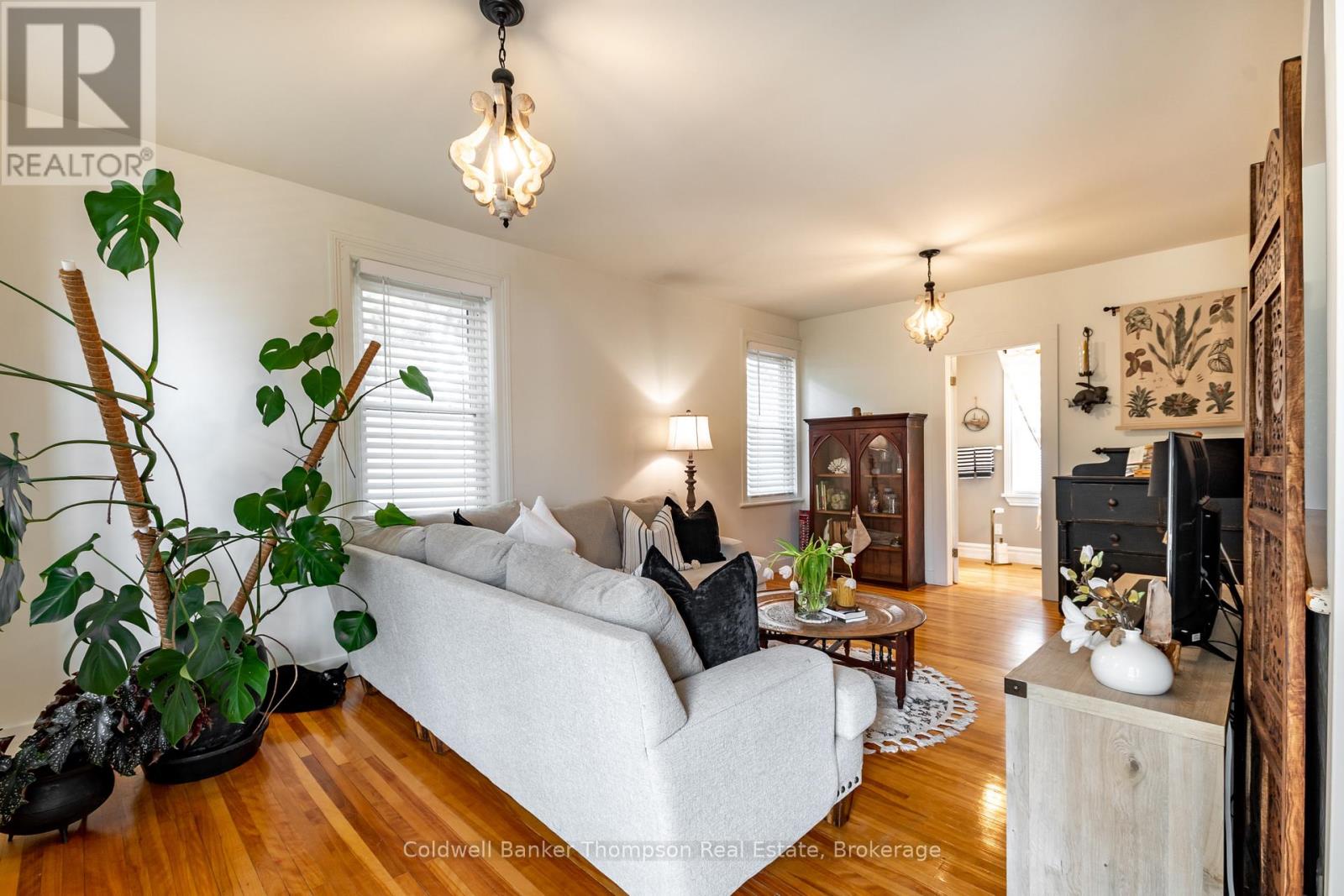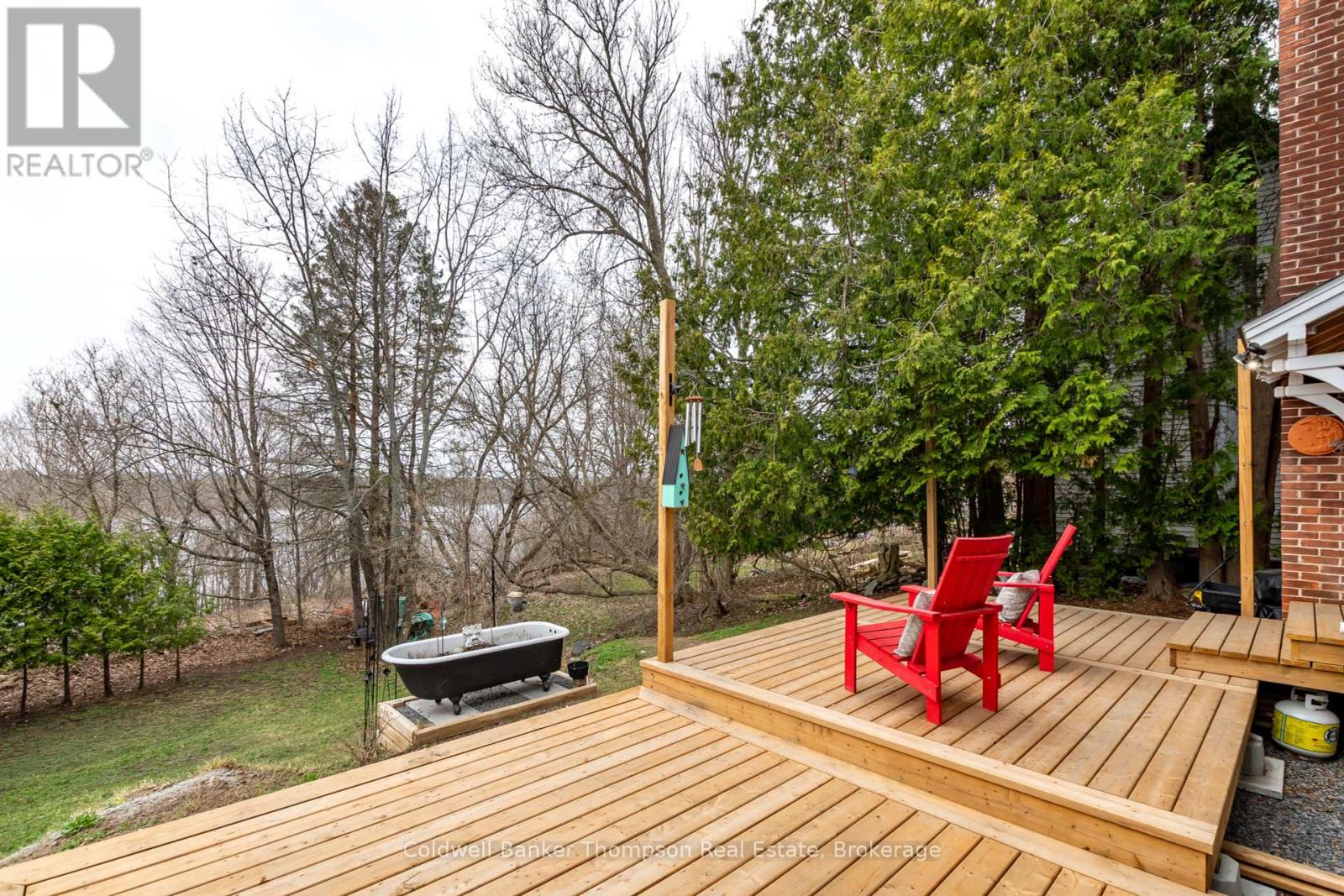146 Main Street W Huntsville, Ontario P1H 1W5
$549,900
Step into the perfect blend of timeless charm and modern comfort with this beautifully maintained turn-of-the-century 2-storey home. Brimming with old-world character, this 4-bedroom, 2-bathroom residence has been thoughtfully updated to preserve its historical appeal while offering all the conveniences of modern living. Inside, you'll find spacious principal rooms and classic detailing that create a warm and inviting atmosphere. Recent upgrades include a new natural gas furnace (2023), central air conditioning (2021), and a full suite of modern appliances: fridge, stove, and range hood (2025), dishwasher and upright freezer (2023), washer (2023), and dryer (2024). The second floor and staircase have been freshly carpeted (2025), and the upstairs bathroom features new flooring and a toilet (2025). The entire home has been recently repainted, giving it a fresh and welcoming feel throughout. Step outside to enjoy beautiful views of Hunters Bay from the new deck (2024), the perfect spot for morning coffee or evening gatherings. The spacious, rolling rear yard offers plenty of room for outdoor enjoyment and activities, while the upgraded driveway and newly installed flagstone in the front yard add polished curb appeal. Located in a desirable area, this home is just a short walk to Avery Beach, a convenient boat launch, and the scenic Hunters Bay Trail. You're also just minutes from downtown, where shops, dining, and amenities await. Offering a rare combination of character, comfort, and location, this home is truly a special find. (id:45127)
Property Details
| MLS® Number | X12118049 |
| Property Type | Single Family |
| Community Name | Chaffey |
| Amenities Near By | Beach, Hospital, Schools |
| Easement | Unknown |
| Equipment Type | Water Heater |
| Features | Rolling, Sump Pump |
| Parking Space Total | 3 |
| Rental Equipment Type | Water Heater |
| Structure | Deck |
Building
| Bathroom Total | 2 |
| Bedrooms Above Ground | 4 |
| Bedrooms Total | 4 |
| Age | 100+ Years |
| Appliances | Dishwasher, Dryer, Freezer, Hood Fan, Stove, Washer, Window Coverings, Refrigerator |
| Basement Development | Unfinished |
| Basement Type | Full (unfinished) |
| Construction Style Attachment | Detached |
| Cooling Type | Central Air Conditioning |
| Exterior Finish | Aluminum Siding |
| Fire Protection | Smoke Detectors |
| Foundation Type | Poured Concrete |
| Heating Fuel | Natural Gas |
| Heating Type | Forced Air |
| Stories Total | 2 |
| Size Interior | 1,500 - 2,000 Ft2 |
| Type | House |
| Utility Water | Municipal Water |
Parking
| No Garage |
Land
| Access Type | Year-round Access |
| Acreage | No |
| Land Amenities | Beach, Hospital, Schools |
| Landscape Features | Landscaped |
| Sewer | Sanitary Sewer |
| Size Depth | 128 Ft ,8 In |
| Size Frontage | 52 Ft ,9 In |
| Size Irregular | 52.8 X 128.7 Ft |
| Size Total Text | 52.8 X 128.7 Ft|under 1/2 Acre |
| Zoning Description | Um |
Rooms
| Level | Type | Length | Width | Dimensions |
|---|---|---|---|---|
| Second Level | Primary Bedroom | 4.78 m | 2.92 m | 4.78 m x 2.92 m |
| Second Level | Bathroom | 1.72 m | 1.96 m | 1.72 m x 1.96 m |
| Second Level | Bedroom | 3.68 m | 3.24 m | 3.68 m x 3.24 m |
| Second Level | Bedroom | 2.72 m | 3.54 m | 2.72 m x 3.54 m |
| Second Level | Bedroom | 2.95 m | 2.41 m | 2.95 m x 2.41 m |
| Main Level | Kitchen | 3.69 m | 4.9 m | 3.69 m x 4.9 m |
| Main Level | Living Room | 3.68 m | 6.06 m | 3.68 m x 6.06 m |
| Main Level | Bathroom | 2.91 m | 1.49 m | 2.91 m x 1.49 m |
Utilities
| Cable | Available |
| Wireless | Available |
| Natural Gas Available | Available |
| Sewer | Installed |
https://www.realtor.ca/real-estate/28246083/146-main-street-w-huntsville-chaffey-chaffey
Contact Us
Contact us for more information

Kayley Spalding
Salesperson
www.kayleyspalding.com/
32 Main St E
Huntsville, Ontario P1H 2C8
(705) 789-4957
(705) 789-0693
www.coldwellbankerrealestate.ca/



















































