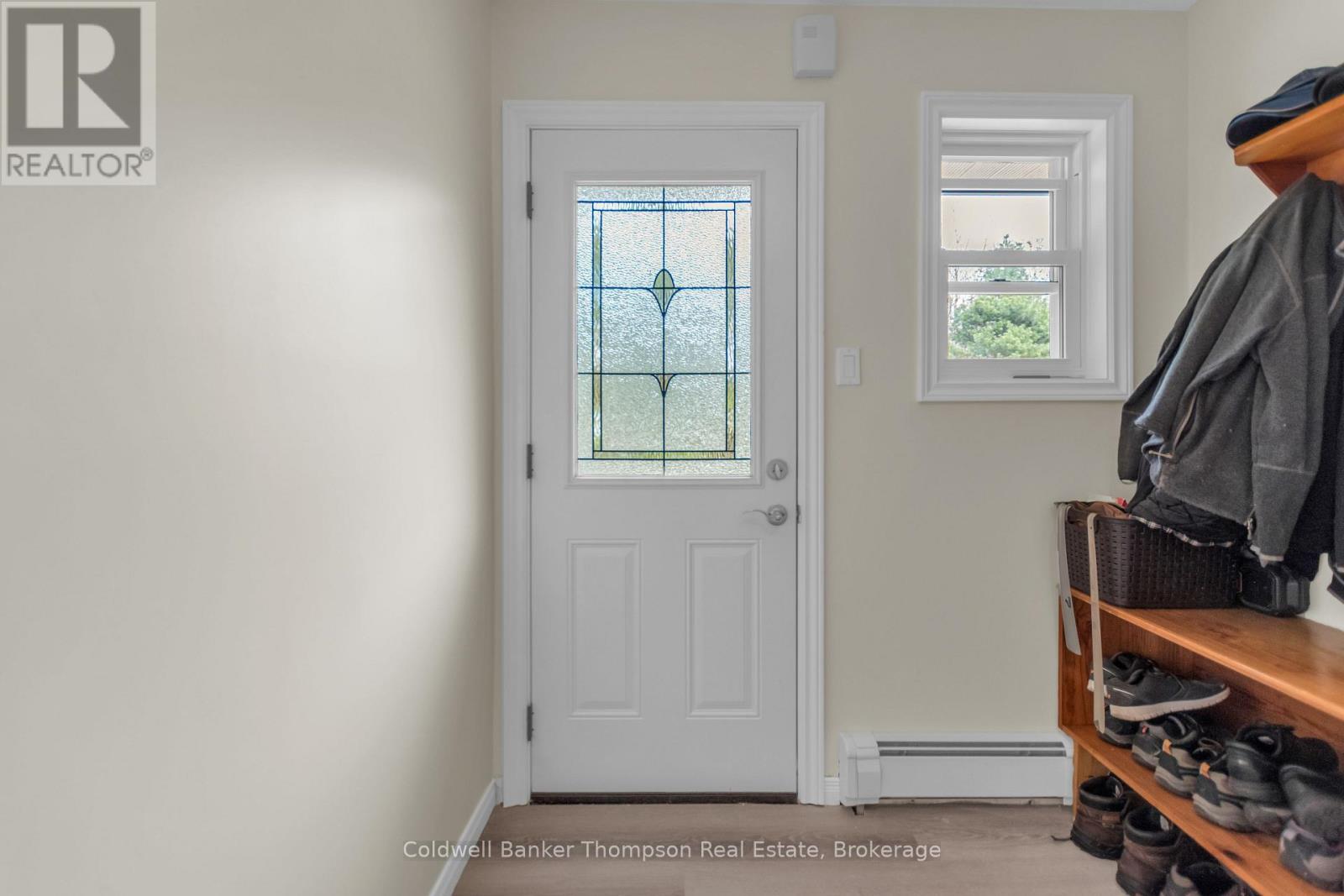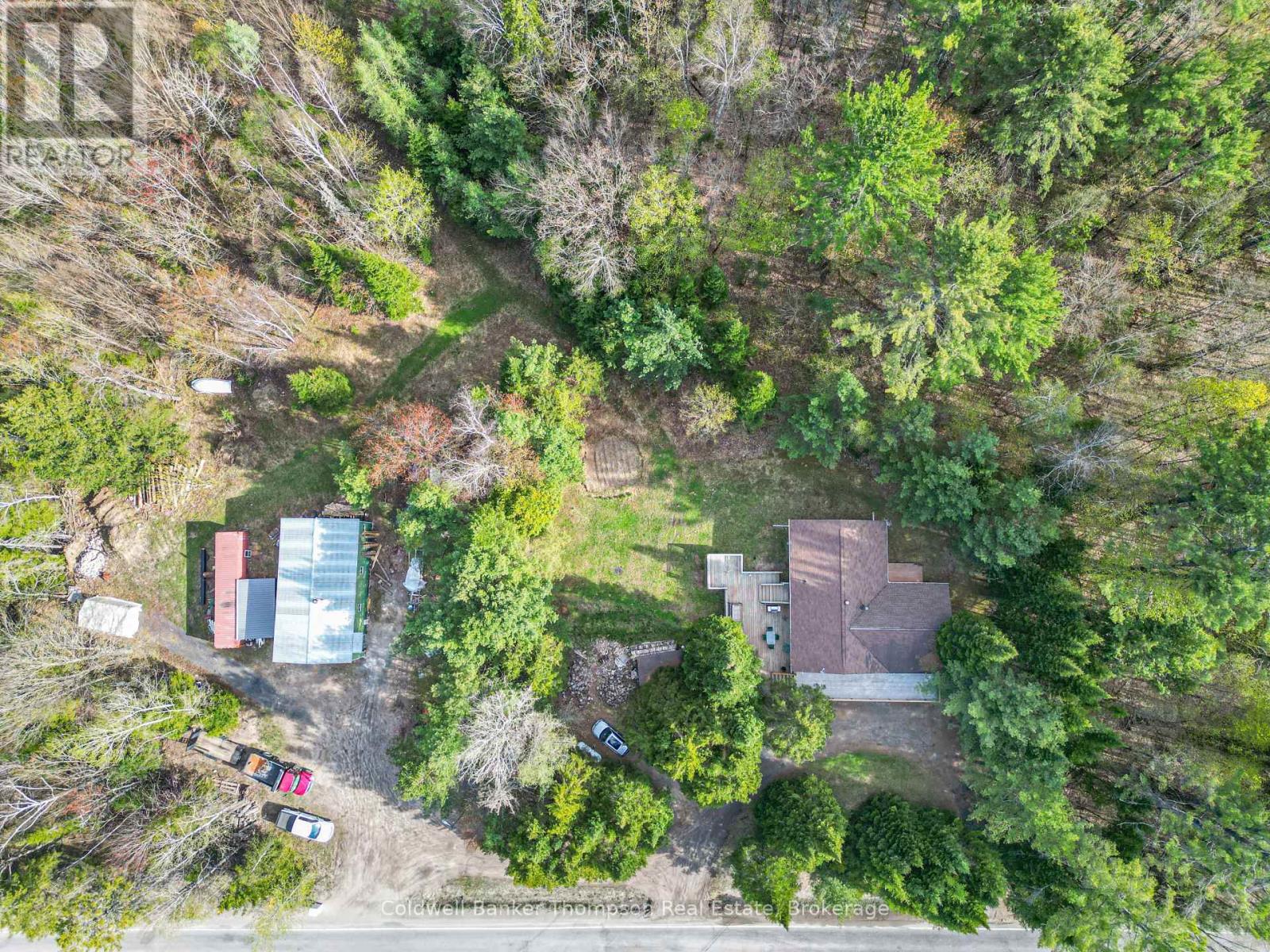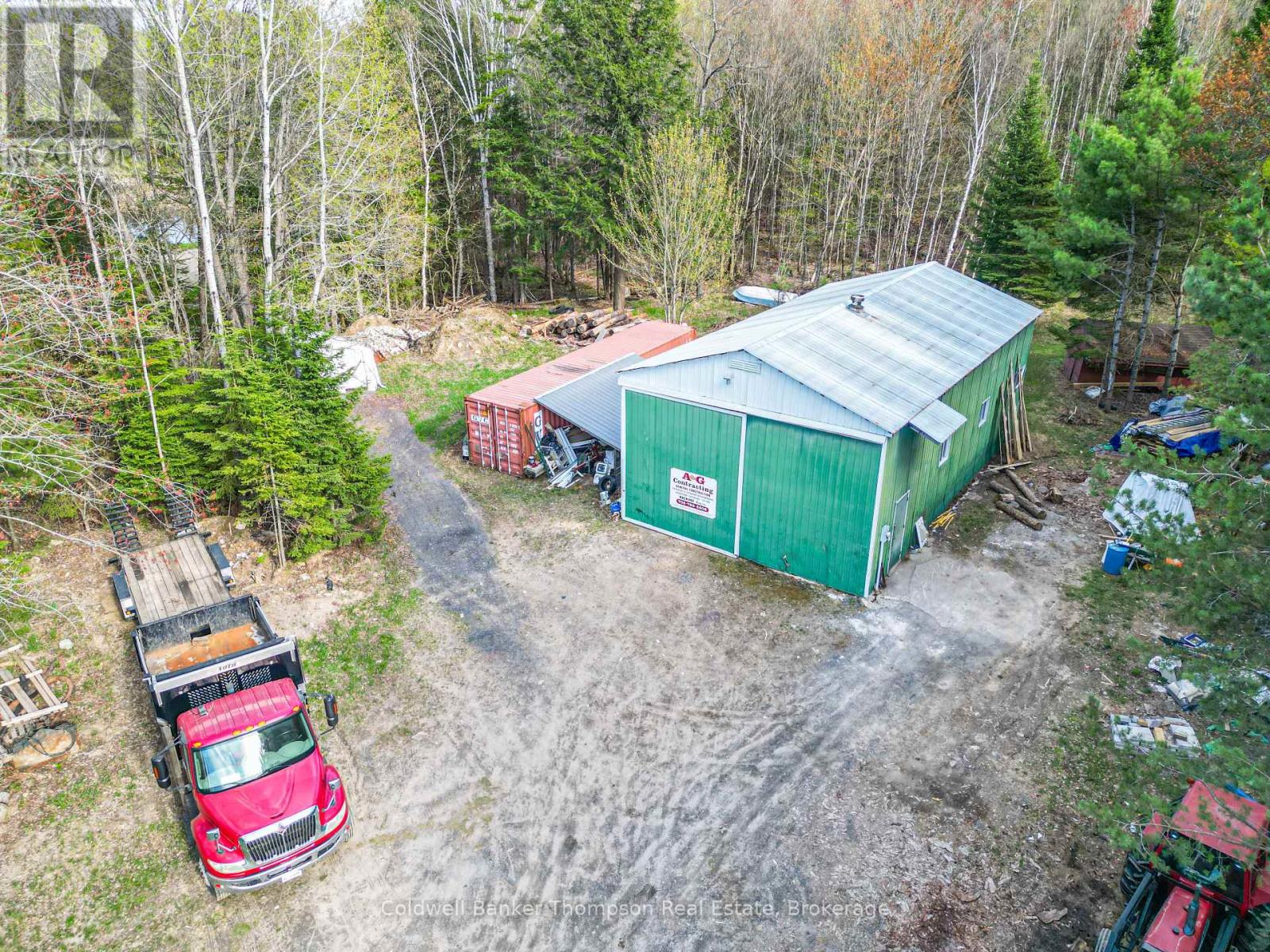1459 Ravenscliffe Road Huntsville, Ontario P1H 2J2
$885,000
This versatile and spacious 3.82 acre property offers exceptional value with over 3,000 square feet of upgraded living space and a 1200 square foot detached shop ideal for families, investors, contractors or those looking to offset their mortgage with rental income. The main level features three bedrooms and two bathrooms, alongside a bright kitchen that has been thoughtfully updated along with most rooms in the home. A large Duradeck offers the perfect spot for outdoor relaxation and entertaining while the lower level includes two self-contained apartments with separate entrances, perfect for generating additional income. The bachelor unit has been recently updated, while the larger two-bedroom apartment is in the midst of getting new flooring and a fresh coat of paint. The home is efficiently heated with hot water radiator heaters with backup woodstove and recent updates include new windows, a sliding door, and a brand new septic system installed in 2025. Set on a well-treed lot offering privacy from the road, the property also boasts a 25 x 47 insulated shop with 14' ceilings, separate hydro, and Commercial C2 zoning opening the door to a range of business or hobby opportunities. Located just minutes from town, this property combines comfort, functionality, and potential in one attractive package. (id:45127)
Property Details
| MLS® Number | X12152161 |
| Property Type | Single Family |
| Community Name | Chaffey |
| Equipment Type | Propane Tank |
| Features | Wooded Area, Level, Guest Suite, In-law Suite |
| Parking Space Total | 6 |
| Rental Equipment Type | Propane Tank |
| Structure | Deck, Workshop, Shed |
Building
| Bathroom Total | 2 |
| Bedrooms Above Ground | 3 |
| Bedrooms Total | 3 |
| Age | 31 To 50 Years |
| Appliances | Water Heater, Dryer, Two Stoves, Washer, Two Refrigerators |
| Architectural Style | Bungalow |
| Basement Development | Finished |
| Basement Features | Apartment In Basement, Walk Out |
| Basement Type | N/a (finished) |
| Construction Style Attachment | Detached |
| Exterior Finish | Brick, Vinyl Siding |
| Fireplace Present | Yes |
| Fireplace Total | 1 |
| Fireplace Type | Woodstove |
| Foundation Type | Block |
| Half Bath Total | 1 |
| Heating Type | Radiant Heat |
| Stories Total | 1 |
| Size Interior | 1,500 - 2,000 Ft2 |
| Type | House |
| Utility Water | Drilled Well |
Parking
| Detached Garage | |
| Garage |
Land
| Acreage | Yes |
| Sewer | Septic System |
| Size Depth | 417 Ft |
| Size Frontage | 400 Ft |
| Size Irregular | 400 X 417 Ft |
| Size Total Text | 400 X 417 Ft|2 - 4.99 Acres |
| Zoning Description | C2, Ru1 |
Rooms
| Level | Type | Length | Width | Dimensions |
|---|---|---|---|---|
| Main Level | Kitchen | 5.812 m | 2.745 m | 5.812 m x 2.745 m |
| Main Level | Dining Room | 5.24 m | 5.104 m | 5.24 m x 5.104 m |
| Main Level | Living Room | 7.337 m | 5.809 m | 7.337 m x 5.809 m |
| Main Level | Bathroom | 2.746 m | 2.105 m | 2.746 m x 2.105 m |
| Main Level | Primary Bedroom | 4.014 m | 3 m | 4.014 m x 3 m |
| Main Level | Bedroom 2 | 4.004 m | 3.113 m | 4.004 m x 3.113 m |
| Main Level | Bedroom 3 | 3.073 m | 2.754 m | 3.073 m x 2.754 m |
| Main Level | Bathroom | 2.387 m | 1.06 m | 2.387 m x 1.06 m |
| Main Level | Laundry Room | 2.756 m | 2.122 m | 2.756 m x 2.122 m |
https://www.realtor.ca/real-estate/28320528/1459-ravenscliffe-road-huntsville-chaffey-chaffey
Contact Us
Contact us for more information

Wyatt Williamson
Salesperson
www.wyattwilliamson.com/
www.facebook.com/WyattWilliamsonRealtor
www.instagram.com/wyattwilliamsonrealtor/?hl=en
32 Main St E
Huntsville, Ontario P1H 2C8
(705) 789-4957
(705) 789-0693
www.coldwellbankerrealestate.ca/














































