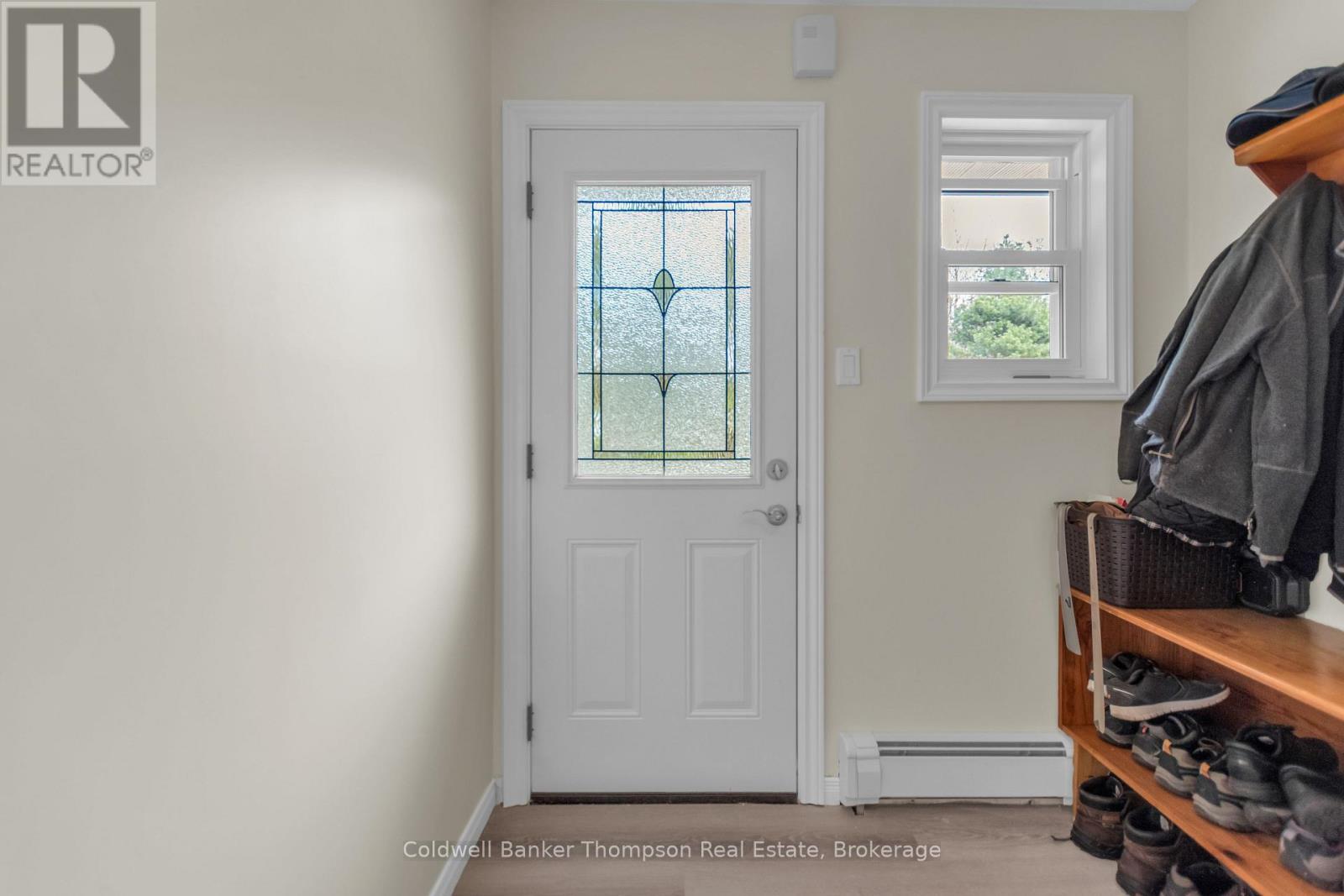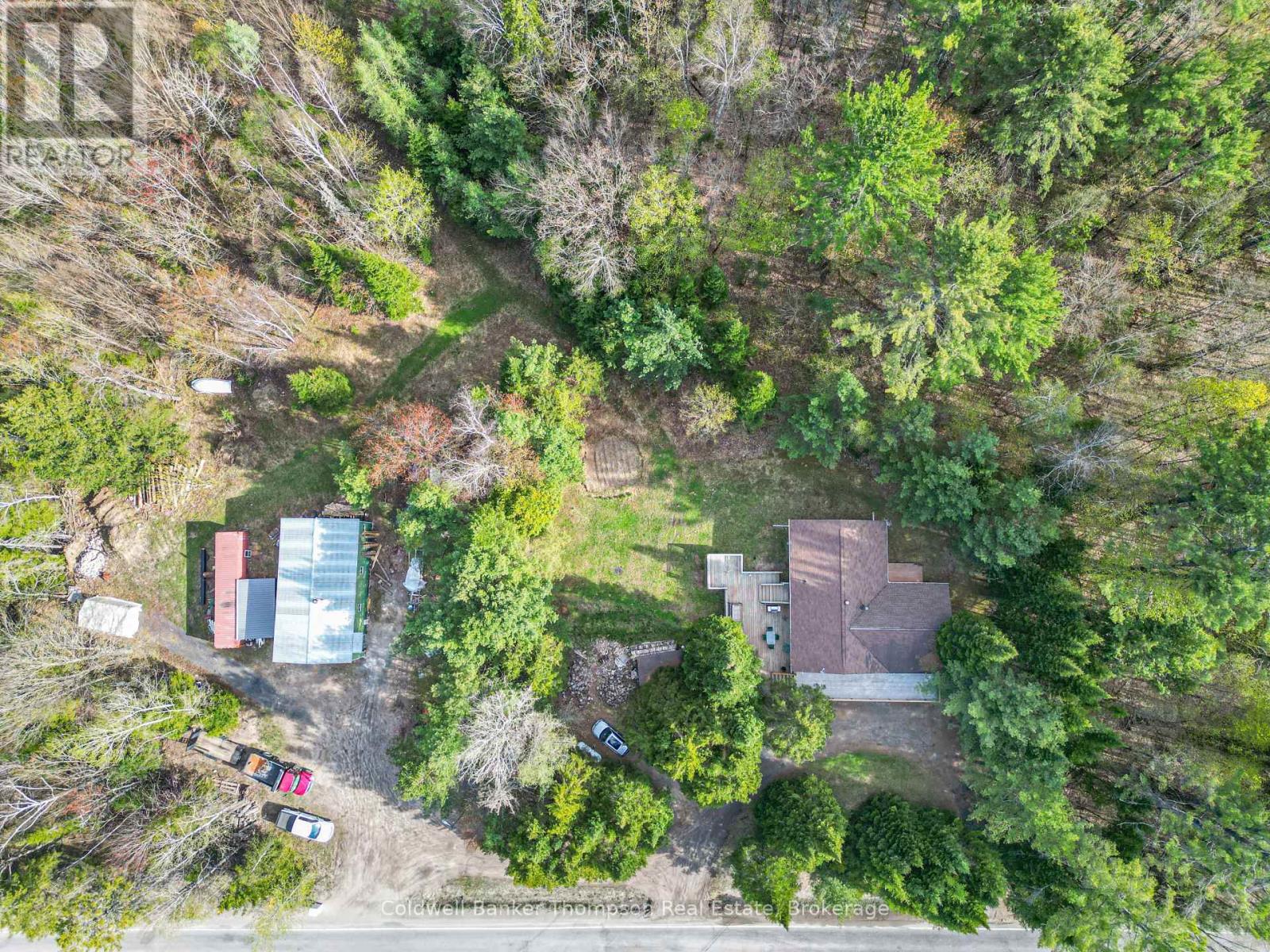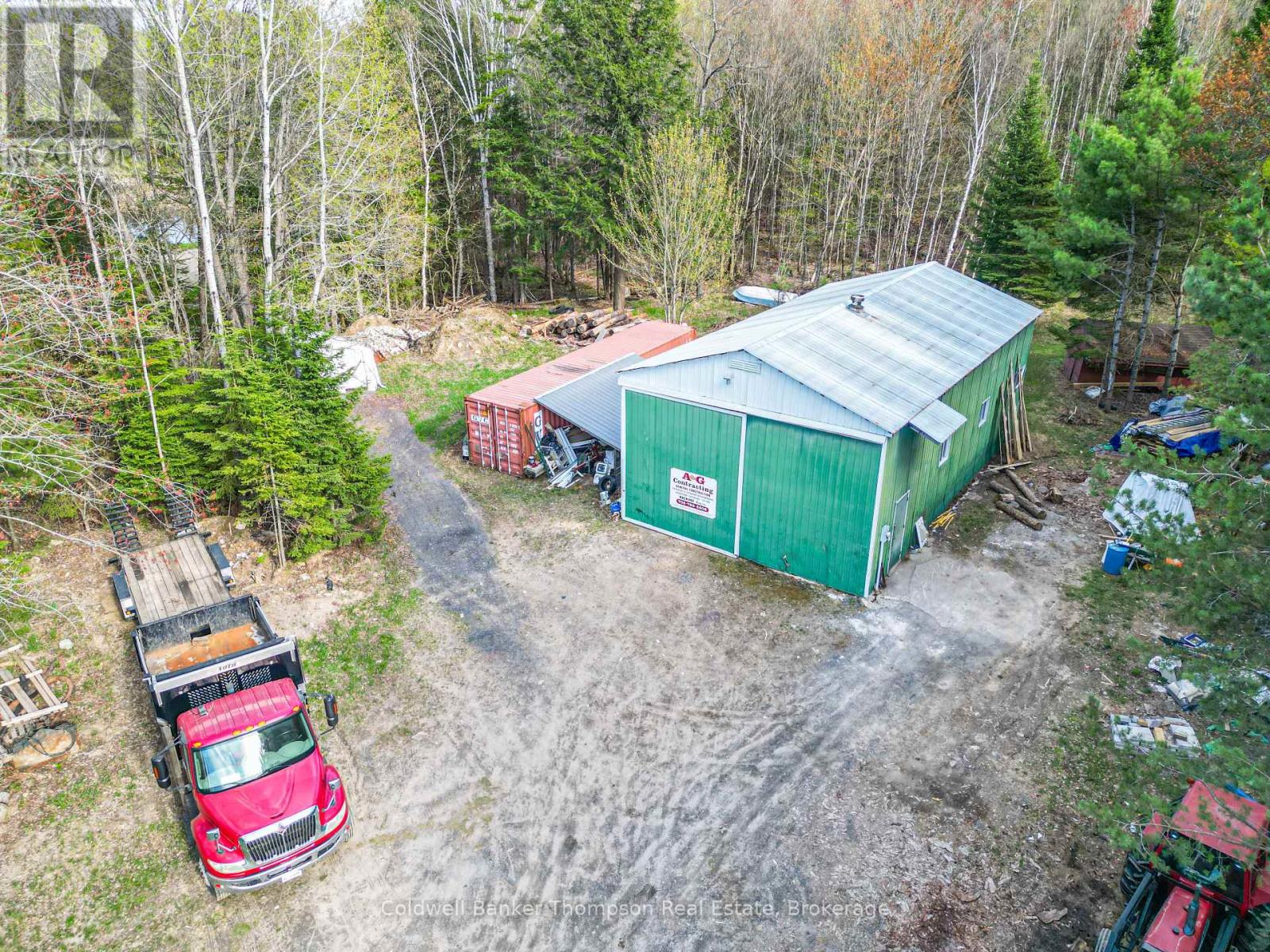1459 Ravenscliffe Road Huntsville, Ontario P1H 2J2
$885,000
This versatile and spacious 3.82 acre property offers exceptional value with over 3,000 square feet of upgraded living space and a 1200 square foot detached shop ideal for families, investors, contractors or those looking to offset their mortgage with rental income. The main level features three bedrooms and two bathrooms, alongside a bright kitchen that has been thoughtfully updated along with most rooms in the home. A large Duradeck offers the perfect spot for outdoor relaxation and entertaining while the lower level includes two self-contained apartments with separate entrances, perfect for generating additional income. The bachelor unit has been recently updated, while the larger two-bedroom apartment is in the midst of getting new flooring and a fresh coat of paint. The home is efficiently heated with an on demand propane fuelled boiler system with hot water radiator heaters. An energy efficient woodstove on the main floor provides extra warmth for those cold winters. Main floor windows all replaced recently with energy efficient and low maintenance vinyl windows. A brand new septic system will be installed in the summer of 2025. Set on a well-treed lot offering privacy from the road, the property also boasts a 25 x 47 insulated shop with 14' ceilings, separate hydro, a commercial air compressor and Commercial C2 zoning opening the door to a range of business or hobby opportunities. Ample parking for large trucks and equipment. Located just minutes from town, this property combines comfort, functionality, and potential in one attractive package. (id:45127)
Property Details
| MLS® Number | X12152161 |
| Property Type | Single Family |
| Community Name | Chaffey |
| Equipment Type | Propane Tank |
| Features | Wooded Area, Level, Guest Suite, In-law Suite |
| Parking Space Total | 16 |
| Rental Equipment Type | Propane Tank |
| Structure | Deck, Workshop, Shed |
Building
| Bathroom Total | 4 |
| Bedrooms Above Ground | 5 |
| Bedrooms Total | 5 |
| Age | 31 To 50 Years |
| Appliances | Water Heater, Dryer, Two Stoves, Washer, Two Refrigerators |
| Architectural Style | Bungalow |
| Basement Development | Finished |
| Basement Features | Apartment In Basement, Walk Out |
| Basement Type | N/a (finished) |
| Construction Style Attachment | Detached |
| Exterior Finish | Brick, Vinyl Siding |
| Fireplace Present | Yes |
| Fireplace Total | 1 |
| Fireplace Type | Woodstove |
| Foundation Type | Block |
| Half Bath Total | 1 |
| Heating Fuel | Propane |
| Heating Type | Radiant Heat |
| Stories Total | 1 |
| Size Interior | 1,500 - 2,000 Ft2 |
| Type | House |
| Utility Water | Drilled Well |
Parking
| Detached Garage | |
| Garage |
Land
| Acreage | Yes |
| Sewer | Septic System |
| Size Depth | 417 Ft |
| Size Frontage | 400 Ft |
| Size Irregular | 400 X 417 Ft |
| Size Total Text | 400 X 417 Ft|2 - 4.99 Acres |
| Zoning Description | C2, Ru1 |
Rooms
| Level | Type | Length | Width | Dimensions |
|---|---|---|---|---|
| Lower Level | Dining Room | 2.877 m | 2.562 m | 2.877 m x 2.562 m |
| Lower Level | Living Room | 5.216 m | 5.117 m | 5.216 m x 5.117 m |
| Lower Level | Bathroom | 2.574 m | 2.443 m | 2.574 m x 2.443 m |
| Lower Level | Primary Bedroom | 5.194 m | 3.287 m | 5.194 m x 3.287 m |
| Lower Level | Bedroom 2 | 3.256 m | 2.491 m | 3.256 m x 2.491 m |
| Lower Level | Utility Room | 2.574 m | 2.473 m | 2.574 m x 2.473 m |
| Lower Level | Kitchen | 2.327 m | 2.081 m | 2.327 m x 2.081 m |
| Lower Level | Living Room | 7.118 m | 3.398 m | 7.118 m x 3.398 m |
| Lower Level | Bathroom | 2.09 m | 1.802 m | 2.09 m x 1.802 m |
| Lower Level | Other | 4.141 m | 2.528 m | 4.141 m x 2.528 m |
| Lower Level | Kitchen | 4.372 m | 2.438 m | 4.372 m x 2.438 m |
| Main Level | Kitchen | 5.812 m | 2.745 m | 5.812 m x 2.745 m |
| Main Level | Dining Room | 5.24 m | 5.104 m | 5.24 m x 5.104 m |
| Main Level | Living Room | 7.337 m | 5.809 m | 7.337 m x 5.809 m |
| Main Level | Bathroom | 2.746 m | 2.105 m | 2.746 m x 2.105 m |
| Main Level | Primary Bedroom | 4.014 m | 3 m | 4.014 m x 3 m |
| Main Level | Bedroom 2 | 4.004 m | 3.113 m | 4.004 m x 3.113 m |
| Main Level | Bedroom 3 | 3.073 m | 2.754 m | 3.073 m x 2.754 m |
| Main Level | Bathroom | 2.387 m | 1.06 m | 2.387 m x 1.06 m |
| Main Level | Laundry Room | 2.756 m | 2.122 m | 2.756 m x 2.122 m |
https://www.realtor.ca/real-estate/28320528/1459-ravenscliffe-road-huntsville-chaffey-chaffey
Contact Us
Contact us for more information

Wyatt Williamson
Salesperson
www.wyattwilliamson.com/
www.facebook.com/WyattWilliamsonRealtor
www.instagram.com/wyattwilliamsonrealtor/?hl=en
32 Main St E
Huntsville, Ontario P1H 2C8
(705) 789-4957
(705) 789-0693
www.coldwellbankerrealestate.ca/

















































