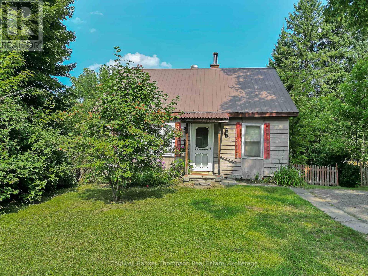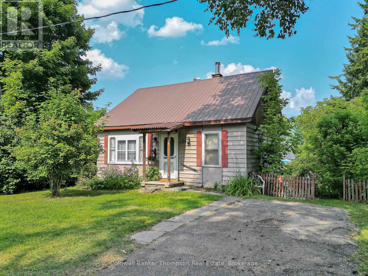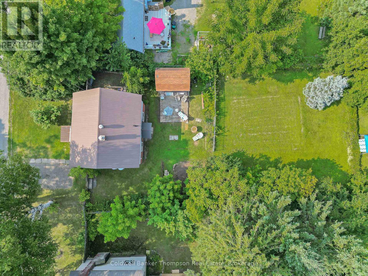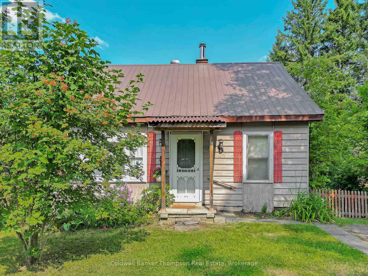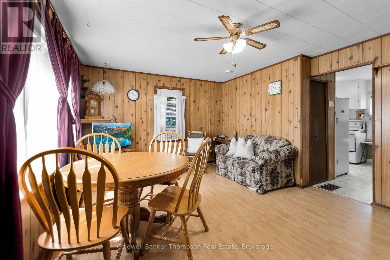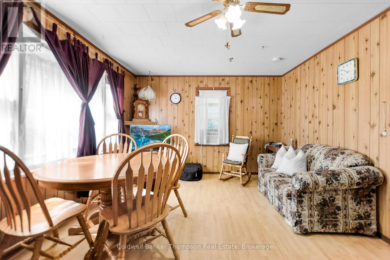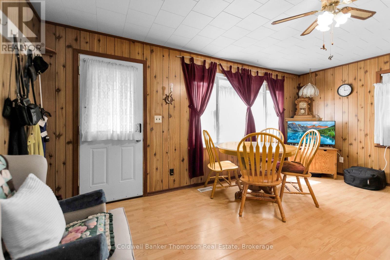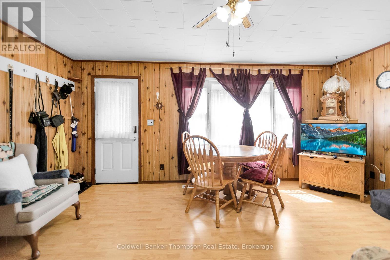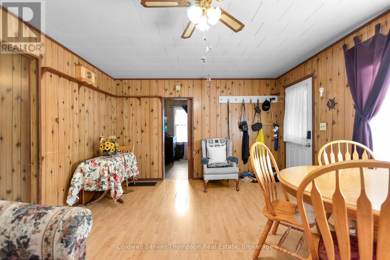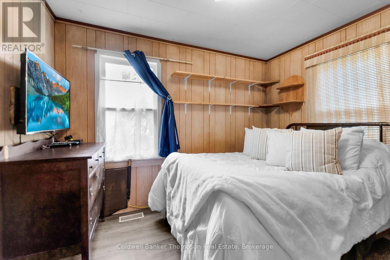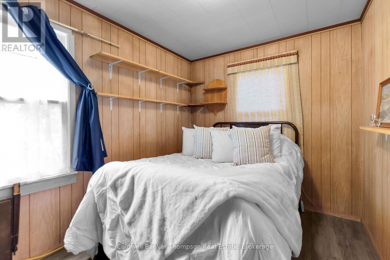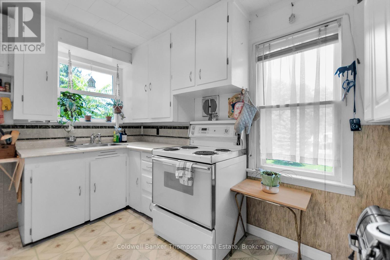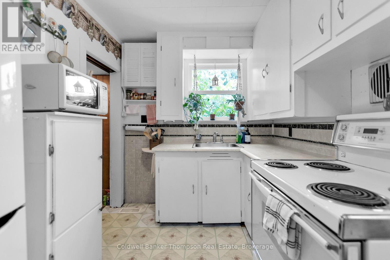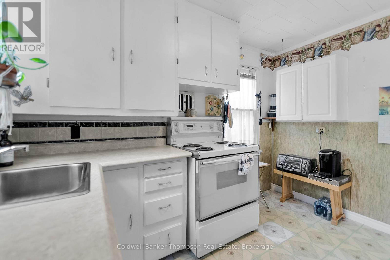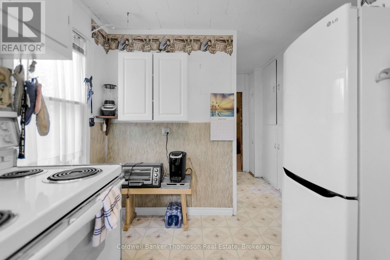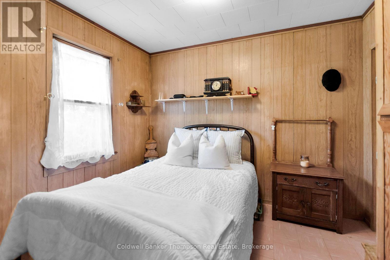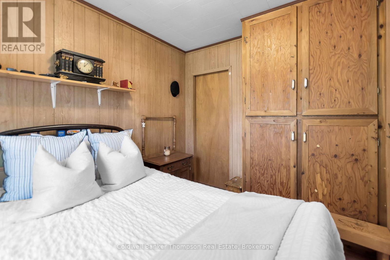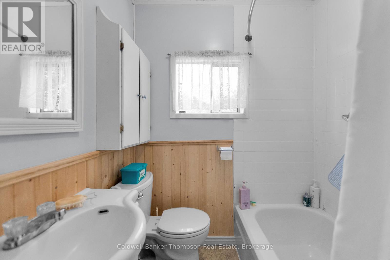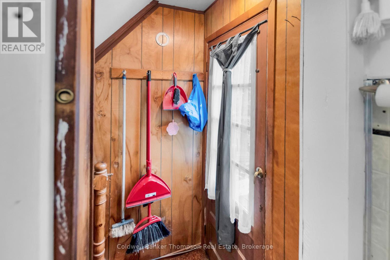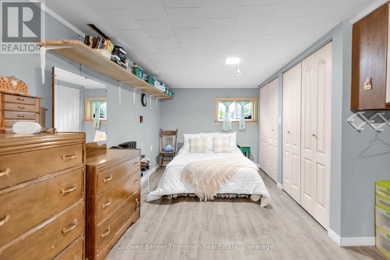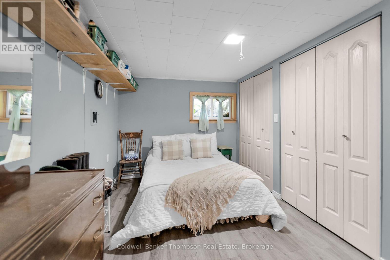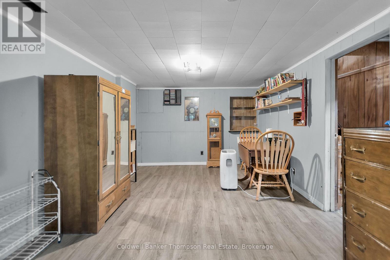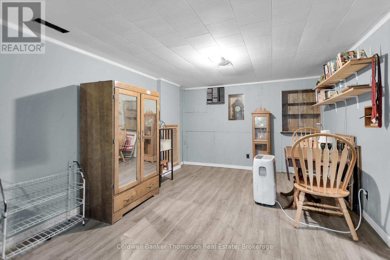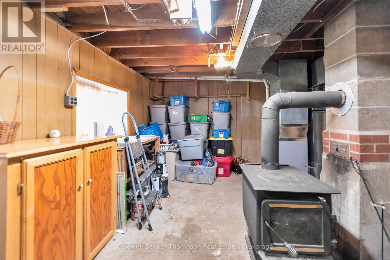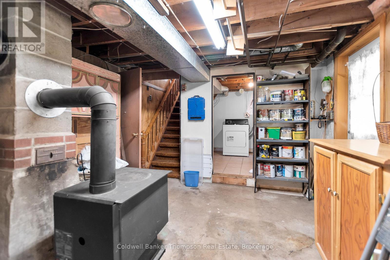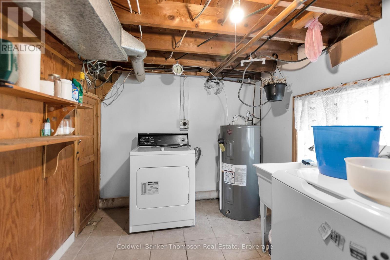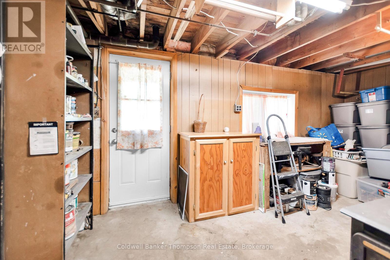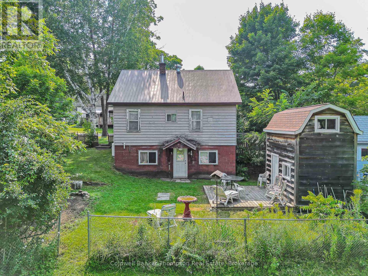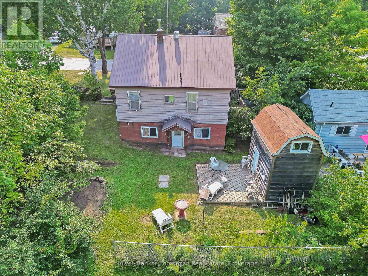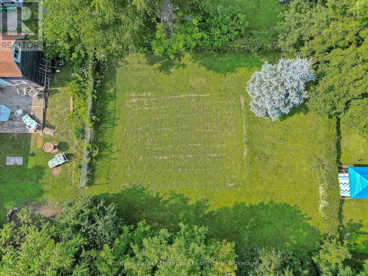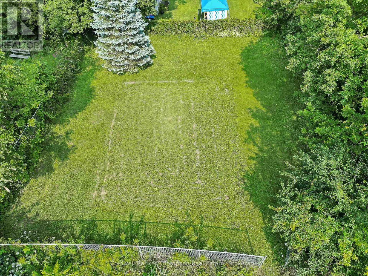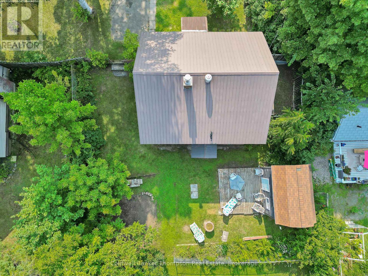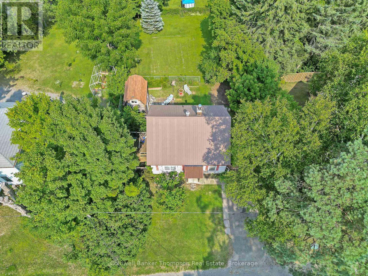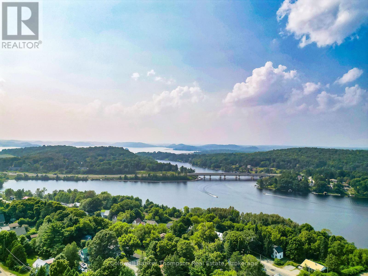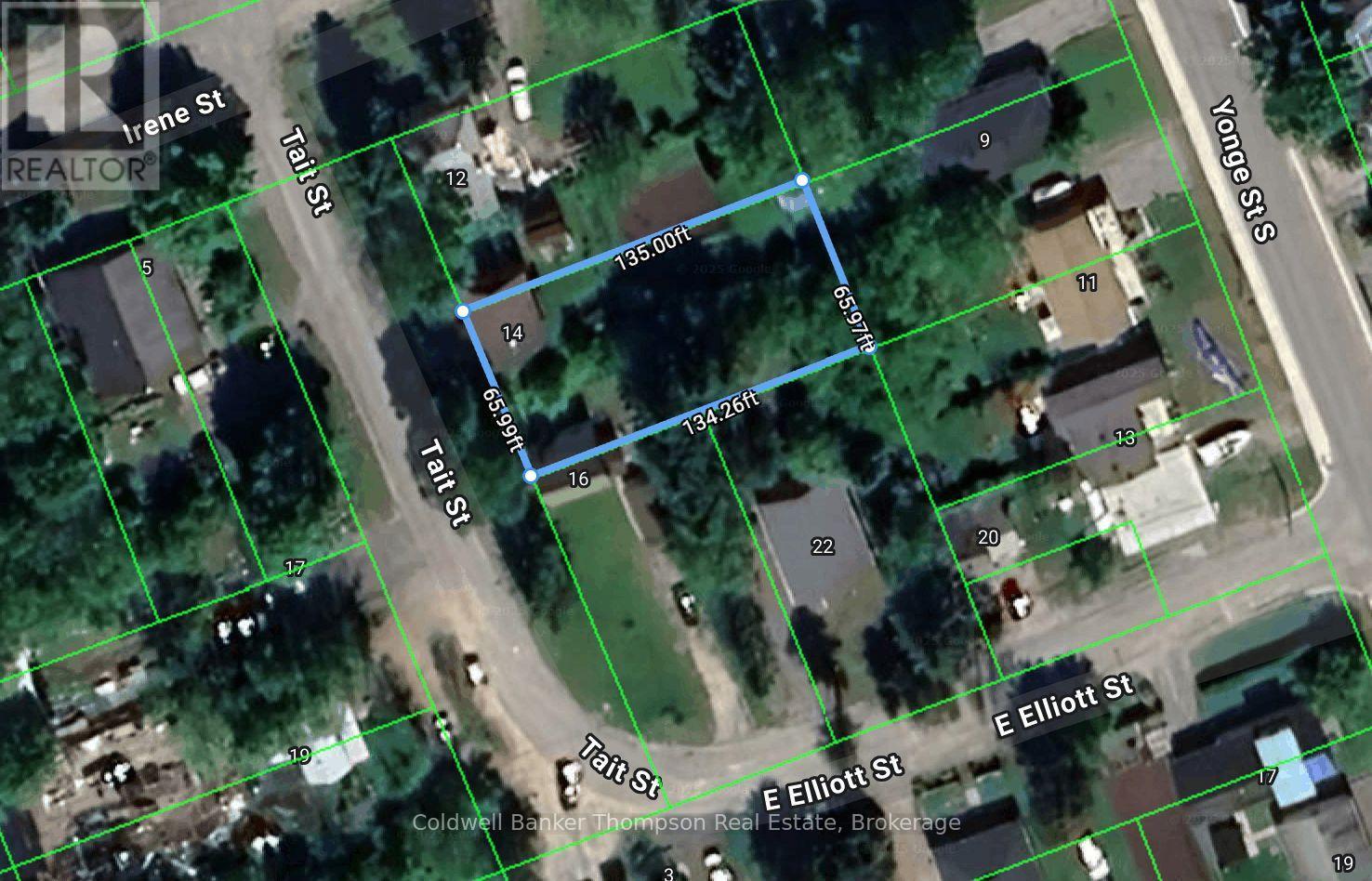14 Tait Street Huntsville, Ontario P1H 1W5
$385,000
Welcome to this lovely 3-bedroom home, ideally located just minutes from downtown Huntsville. With easy access to schools, the Hunters Bay walking trail, Avery Beach, restaurants, shops, and more, this property offers both convenience and comfort in a desirable in-town setting. The main floor features two bedrooms, a 4-piece bathroom, and a combined living and dining area. The kitchen, though compact, is highly functional and thoughtfully laid out. The attic, accessible from the living room, holds potential to be finished into additional living space. The lower level walk-out offers a very spacious third bedroom, laundry room, and utility room providing potential for an in-law suite or additional living space. Outside, enjoy a large double fenced backyard, ideal for kids or pets, with an insulated bunkie that can be used for storage, a workshop, or a guest retreat. Additional features include a durable metal roof, owned hot water tank, municipal water/sewer, and a newer propane forced air furnace (2024). Natural gas is available at the lot line, making future conversion easy. This centrally located home has great bones and plenty of potential, making it a perfect opportunity for first-time home buyers, downsizers, or investors alike. (id:45127)
Property Details
| MLS® Number | X12329591 |
| Property Type | Single Family |
| Community Name | Chaffey |
| Amenities Near By | Schools |
| Community Features | School Bus |
| Easement | Unknown |
| Equipment Type | Propane Tank |
| Features | Dry, Level |
| Parking Space Total | 2 |
| Rental Equipment Type | Propane Tank |
| Structure | Patio(s) |
Building
| Bathroom Total | 1 |
| Bedrooms Above Ground | 3 |
| Bedrooms Total | 3 |
| Age | 51 To 99 Years |
| Appliances | Water Heater, Water Meter, Dryer, Stove, Washer, Refrigerator |
| Architectural Style | Raised Bungalow |
| Basement Development | Partially Finished |
| Basement Features | Walk Out |
| Basement Type | N/a (partially Finished), N/a |
| Construction Style Attachment | Detached |
| Cooling Type | None |
| Exterior Finish | Wood |
| Foundation Type | Block |
| Heating Fuel | Propane |
| Heating Type | Forced Air |
| Stories Total | 1 |
| Size Interior | 0 - 699 Ft2 |
| Type | House |
| Utility Water | Municipal Water |
Parking
| No Garage |
Land
| Access Type | Public Road, Year-round Access |
| Acreage | No |
| Fence Type | Fully Fenced |
| Land Amenities | Schools |
| Sewer | Sanitary Sewer |
| Size Depth | 135 Ft |
| Size Frontage | 66 Ft |
| Size Irregular | 66 X 135 Ft |
| Size Total Text | 66 X 135 Ft|under 1/2 Acre |
| Zoning Description | R3 |
Rooms
| Level | Type | Length | Width | Dimensions |
|---|---|---|---|---|
| Lower Level | Utility Room | 4.934 m | 3.58 m | 4.934 m x 3.58 m |
| Lower Level | Laundry Room | 2.619 m | 2.486 m | 2.619 m x 2.486 m |
| Lower Level | Bedroom 3 | 7.28 m | 3.372 m | 7.28 m x 3.372 m |
| Main Level | Living Room | 3.867 m | 5.184 m | 3.867 m x 5.184 m |
| Main Level | Kitchen | 3.279 m | 2.242 m | 3.279 m x 2.242 m |
| Main Level | Bedroom | 3.061 m | 3.061 m x Measurements not available | |
| Main Level | Bedroom 2 | 2.495 m | 2.495 m x Measurements not available |
Utilities
| Cable | Available |
| Wireless | Available |
| Electricity Connected | Connected |
| Telephone | Nearby |
| Natural Gas Available | At Lot Line |
https://www.realtor.ca/real-estate/28701314/14-tait-street-huntsville-chaffey-chaffey
Contact Us
Contact us for more information

Wyatt Williamson
Salesperson
www.wyattwilliamson.com/
www.facebook.com/WyattWilliamsonRealtor
www.instagram.com/wyattwilliamsonrealtor/?hl=en
32 Main St E
Huntsville, Ontario P1H 2C8
(705) 789-4957
(705) 789-0693
www.coldwellbankerrealestate.ca/

