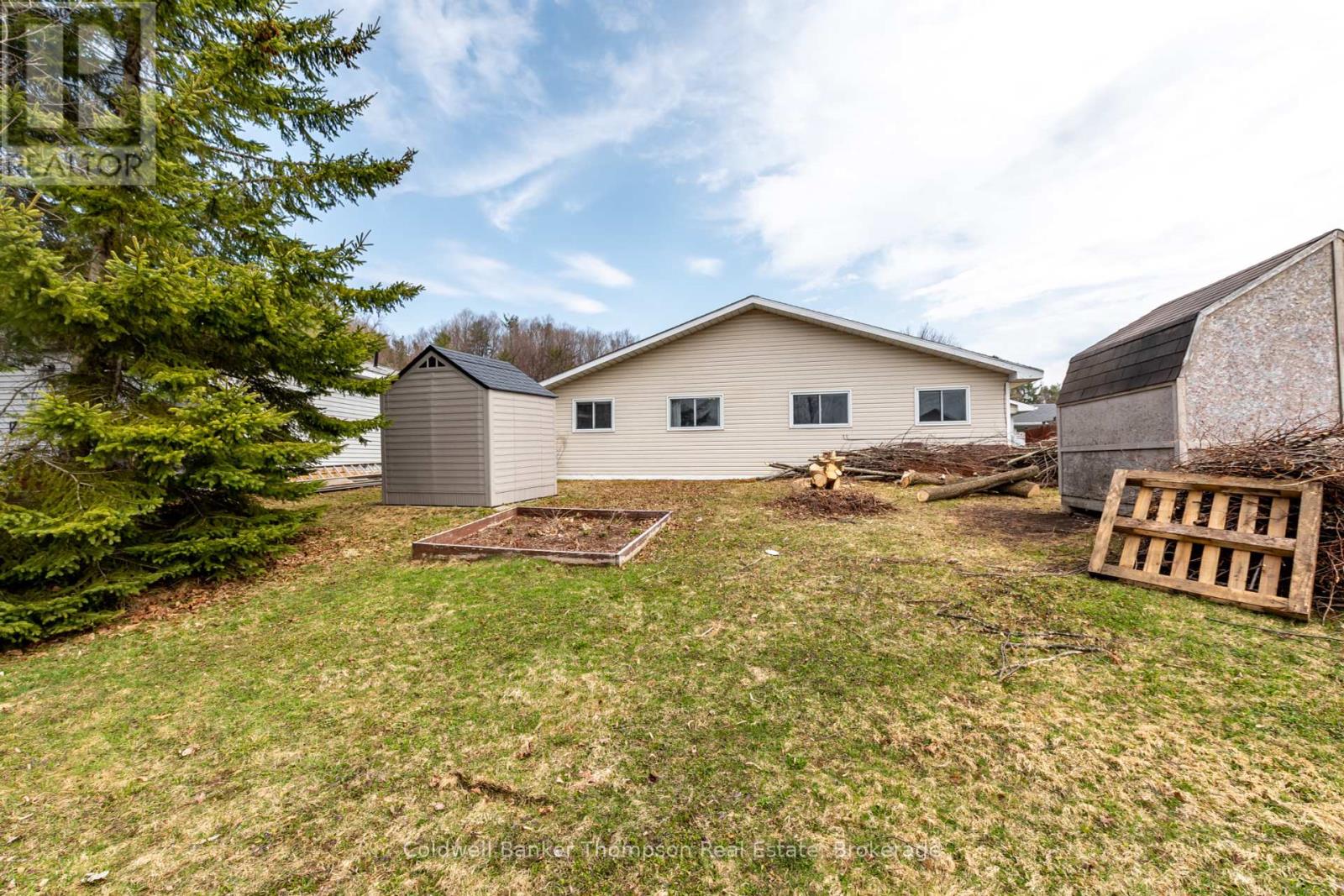14 Pinecone Drive Bracebridge, Ontario P1L 2G3
$449,900
This charming 2-bedroom, 1-bathroom semi-detached bungalow offers comfortable, one-level living on a convenient slab-on-grade foundation perfect for those seeking a low-maintenance lifestyle. The home features a spacious carport and a paved private driveway, providing ample parking and easy access. Step inside to a bright and airy living room where large front windows fill the space with natural light, creating a warm and welcoming atmosphere. The generously sized kitchen offers plenty of room for meal prep, dining, and storage, making it ideal for both everyday living and entertaining. The large primary bedroom provides a peaceful retreat with space to relax, while the second bedroom is well-suited as a guest room, home office, or hobby space. A full 4-piece bathroom and a convenient laundry/utility room complete the functional layout. Modern utilities include a forced air natural gas furnace, central air conditioning, fibre optic internet, and reliable municipal water and sewer services. Curbside garbage collection adds to the ease of daily living. Situated in a quiet and friendly neighbourhood, this home is just a short walk or quick drive to a wide variety of shops, restaurants, and amenities in the heart of Bracebridge. Whether you're downsizing, buying your first home, or looking for a smart investment, this well-maintained bungalow offers the perfect blend of comfort, practicality, and location. (id:45127)
Property Details
| MLS® Number | X12120278 |
| Property Type | Single Family |
| Community Name | Monck (Bracebridge) |
| Amenities Near By | Hospital, Schools |
| Community Features | Community Centre |
| Easement | Unknown |
| Equipment Type | None |
| Features | Level Lot, Level |
| Parking Space Total | 3 |
| Rental Equipment Type | None |
| Structure | Shed |
Building
| Bathroom Total | 1 |
| Bedrooms Above Ground | 2 |
| Bedrooms Total | 2 |
| Age | 31 To 50 Years |
| Appliances | Water Heater, Dishwasher, Dryer, Microwave, Hood Fan, Stove, Washer, Window Coverings, Refrigerator |
| Architectural Style | Bungalow |
| Construction Style Attachment | Semi-detached |
| Cooling Type | Central Air Conditioning |
| Exterior Finish | Vinyl Siding |
| Fire Protection | Smoke Detectors |
| Foundation Type | Slab |
| Heating Fuel | Natural Gas |
| Heating Type | Forced Air |
| Stories Total | 1 |
| Size Interior | 700 - 1,100 Ft2 |
| Type | House |
| Utility Water | Municipal Water |
Parking
| Carport | |
| No Garage |
Land
| Access Type | Year-round Access |
| Acreage | No |
| Land Amenities | Hospital, Schools |
| Landscape Features | Landscaped |
| Sewer | Sanitary Sewer |
| Size Depth | 98 Ft ,6 In |
| Size Frontage | 39 Ft ,3 In |
| Size Irregular | 39.3 X 98.5 Ft |
| Size Total Text | 39.3 X 98.5 Ft|under 1/2 Acre |
| Zoning Description | R2 |
Rooms
| Level | Type | Length | Width | Dimensions |
|---|---|---|---|---|
| Main Level | Living Room | 3.77 m | 5.19 m | 3.77 m x 5.19 m |
| Main Level | Dining Room | 2.58 m | 5.19 m | 2.58 m x 5.19 m |
| Main Level | Kitchen | 3.33 m | 2.81 m | 3.33 m x 2.81 m |
| Main Level | Laundry Room | 2.38 m | 1.82 m | 2.38 m x 1.82 m |
| Main Level | Bathroom | 2.41 m | 1.82 m | 2.41 m x 1.82 m |
| Main Level | Bedroom | 2.9 m | 2.85 m | 2.9 m x 2.85 m |
| Main Level | Primary Bedroom | 4.58 m | 2.85 m | 4.58 m x 2.85 m |
Utilities
| Wireless | Available |
| Natural Gas Available | Available |
| Sewer | Installed |
Contact Us
Contact us for more information

Kayley Spalding
Salesperson
www.kayleyspalding.com/
32 Main St E
Huntsville, Ontario P1H 2C8
(705) 789-4957
(705) 789-0693
www.coldwellbankerrealestate.ca/

































