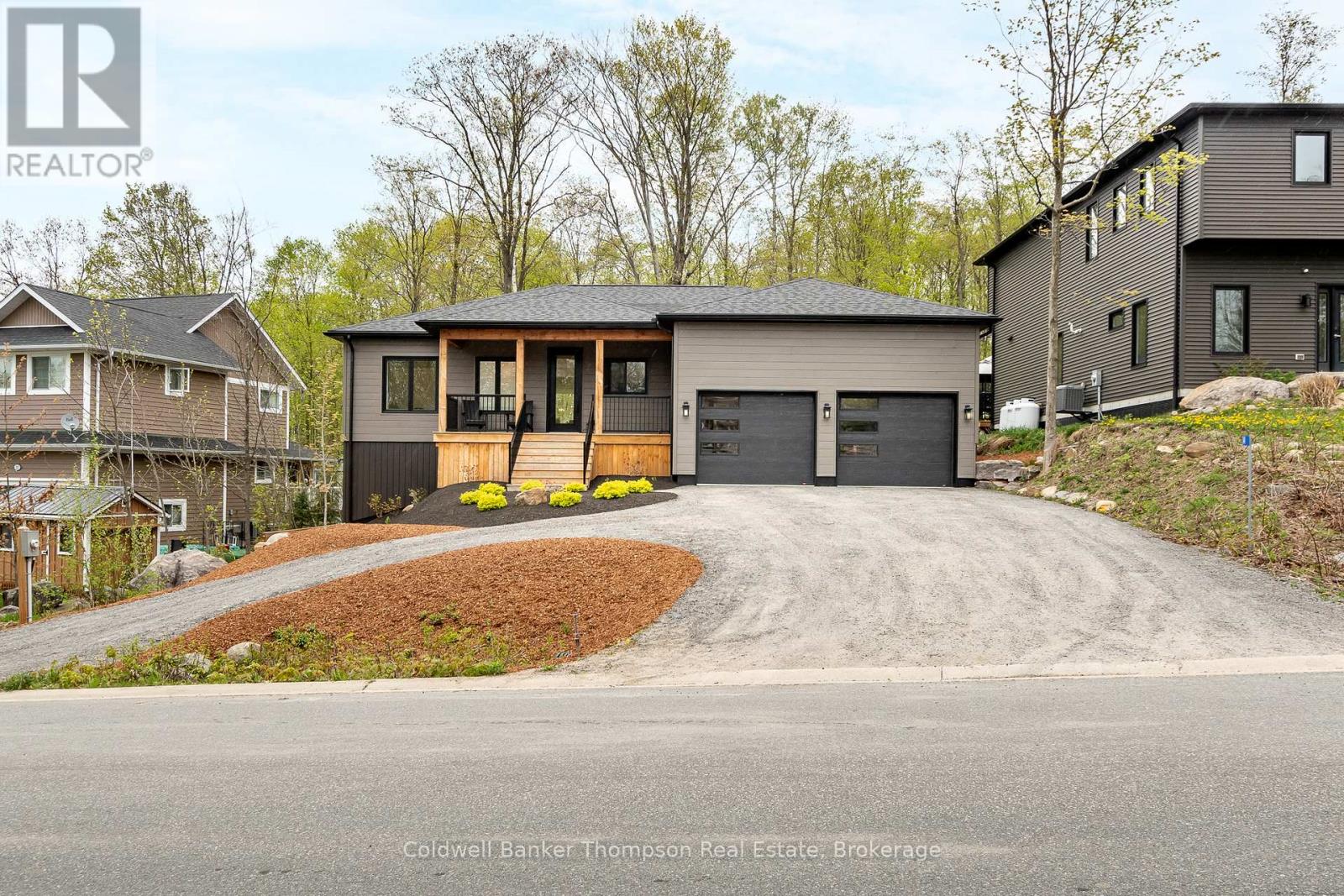14 Mackenzie Drive Huntsville, Ontario P1H 0A1
$1,229,900
Step into modern comfort & contemporary style with this beautifully designed bungalow, built in 2023 & thoughtfully crafted for stylish everyday living. The homes striking curb appeal sets the tone; dark grey vinyl siding is paired with sleek black-framed windows & bold, modern black garage doors. A covered front porch invites you inside, where a bright & airy foyer leads into the open-concept main living area. Inside, 9ft ceilings & pale oak engineered hardwood flooring create a sense of spaciousness & warmth throughout the living, dining, & kitchen spaces. The heart of the home is a show-stopping kitchen that features quartz countertops, built-in appliances, a beverage fridge, & a large island with additional breakfast bar seating, ideal for casual meals or entertaining guests. The living room is anchored by a stylish electric fireplace with shiplap mantle accents. Step outside from the living area to an impressive 28' x 12' deck, perfect for BBQs or evening gatherings under the stars. Back inside, the spacious primary suite offers a quiet retreat, complete with a walk-in closet & a sleek 3-pc ensuite featuring heated floors for added comfort. On the opposite side of the home, you'll find 2 generous guest bedrooms & a well-appointed 4-pc bathroom, creating privacy & space for family or visitors. Practicality meets style in the large mudroom/laundry room, located just off the main living area. This space includes direct access to the double car garage, where you'll find extra ceiling height & its own dedicated propane heater, perfect for keeping vehicles warm in winter or creating a comfortable workspace year-round. The finished lower level offers even more versatility, with 2 additional bedrooms, a spacious 3-pc bathroom, & a large recreation room that can be customized to suit your needs. A separate entrance adds convenience & flexibility. This home blends clean modern design with functional living, all in a setting that offers both comfort & convenience. (id:45127)
Property Details
| MLS® Number | X12151883 |
| Property Type | Single Family |
| Community Name | Chaffey |
| Amenities Near By | Hospital |
| Easement | Unknown |
| Equipment Type | Propane Tank |
| Parking Space Total | 6 |
| Rental Equipment Type | Propane Tank |
| Structure | Deck, Porch |
Building
| Bathroom Total | 3 |
| Bedrooms Above Ground | 3 |
| Bedrooms Below Ground | 2 |
| Bedrooms Total | 5 |
| Age | 0 To 5 Years |
| Amenities | Fireplace(s) |
| Appliances | Water Heater, Dishwasher, Dryer, Garage Door Opener, Hood Fan, Stove, Washer, Window Coverings, Refrigerator |
| Architectural Style | Bungalow |
| Basement Development | Finished |
| Basement Type | Full (finished) |
| Construction Style Attachment | Detached |
| Cooling Type | Central Air Conditioning |
| Exterior Finish | Vinyl Siding |
| Fire Protection | Smoke Detectors |
| Fireplace Present | Yes |
| Fireplace Total | 1 |
| Foundation Type | Insulated Concrete Forms |
| Heating Fuel | Propane |
| Heating Type | Forced Air |
| Stories Total | 1 |
| Size Interior | 1,500 - 2,000 Ft2 |
| Type | House |
| Utility Water | Municipal Water |
Parking
| Attached Garage | |
| Garage |
Land
| Access Type | Year-round Access |
| Acreage | No |
| Land Amenities | Hospital |
| Sewer | Sanitary Sewer |
| Size Depth | 234 Ft ,9 In |
| Size Frontage | 80 Ft |
| Size Irregular | 80 X 234.8 Ft |
| Size Total Text | 80 X 234.8 Ft|under 1/2 Acre |
| Zoning Description | Ur-1 |
Rooms
| Level | Type | Length | Width | Dimensions |
|---|---|---|---|---|
| Basement | Recreational, Games Room | 9.82 m | 6.93 m | 9.82 m x 6.93 m |
| Basement | Den | 3.05 m | 3.32 m | 3.05 m x 3.32 m |
| Basement | Bathroom | 1.65 m | 3.32 m | 1.65 m x 3.32 m |
| Basement | Bedroom | 3.49 m | 3.32 m | 3.49 m x 3.32 m |
| Basement | Bedroom | 4.14 m | 3.37 m | 4.14 m x 3.37 m |
| Main Level | Foyer | 2.45 m | 3.68 m | 2.45 m x 3.68 m |
| Main Level | Laundry Room | 2.32 m | 3.56 m | 2.32 m x 3.56 m |
| Main Level | Living Room | 5.82 m | 7.02 m | 5.82 m x 7.02 m |
| Main Level | Dining Room | 3.27 m | 4.06 m | 3.27 m x 4.06 m |
| Main Level | Kitchen | 5.53 m | 2.95 m | 5.53 m x 2.95 m |
| Main Level | Primary Bedroom | 4.27 m | 3.96 m | 4.27 m x 3.96 m |
| Main Level | Bathroom | 2.5 m | 2.92 m | 2.5 m x 2.92 m |
| Main Level | Bedroom | 3.51 m | 4.06 m | 3.51 m x 4.06 m |
| Main Level | Bathroom | 2.4 m | 2.36 m | 2.4 m x 2.36 m |
| Main Level | Bedroom | 3.51 m | 4.06 m | 3.51 m x 4.06 m |
Utilities
| Cable | Available |
| Wireless | Available |
| Sewer | Installed |
https://www.realtor.ca/real-estate/28320087/14-mackenzie-drive-huntsville-chaffey-chaffey
Contact Us
Contact us for more information

Kayley Spalding
Salesperson
www.kayleyspalding.com/
32 Main St E
Huntsville, Ontario P1H 2C8
(705) 789-4957
(705) 789-0693
www.coldwellbankerrealestate.ca/




















































