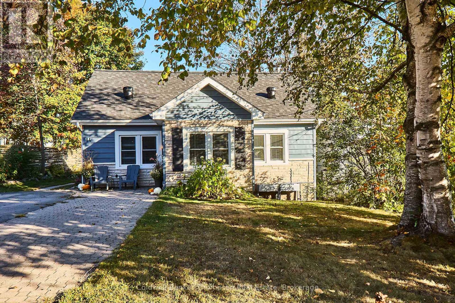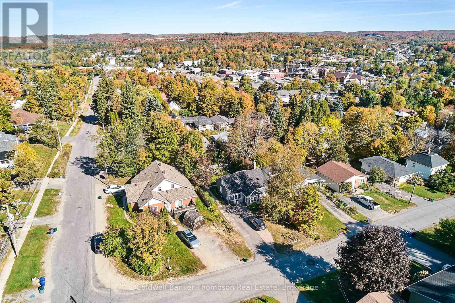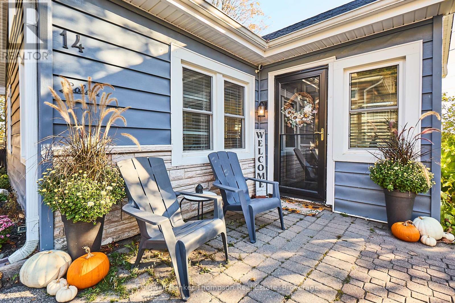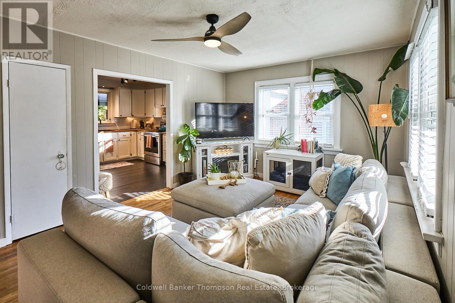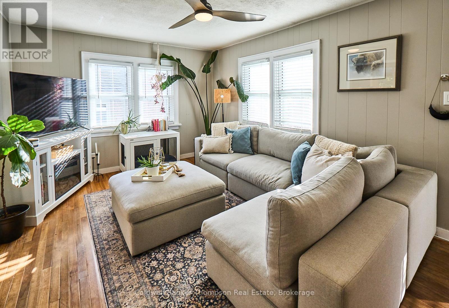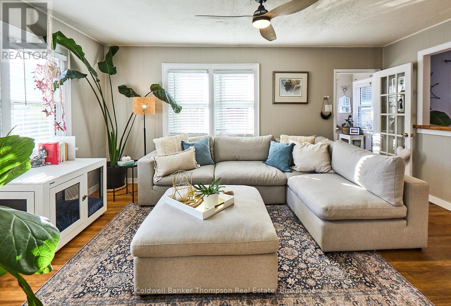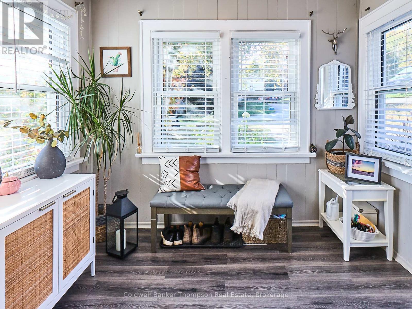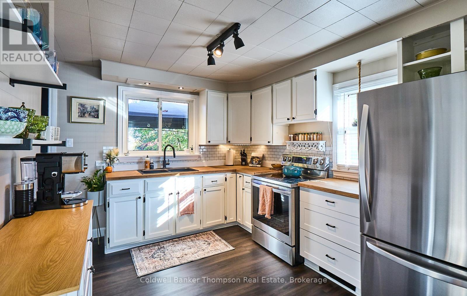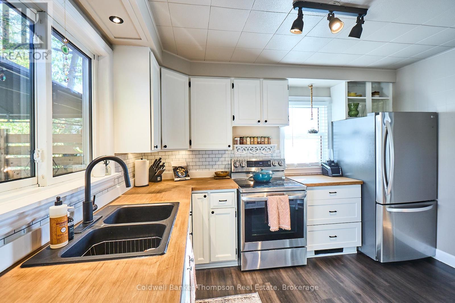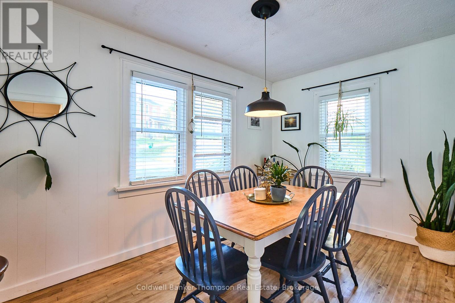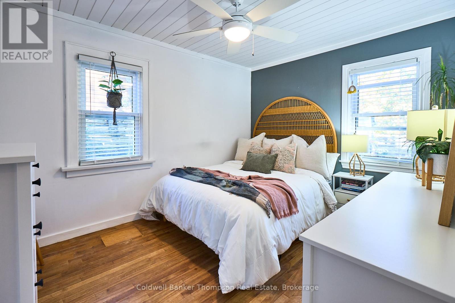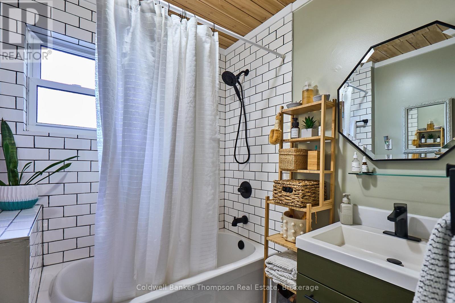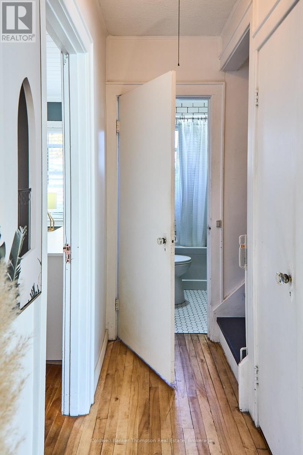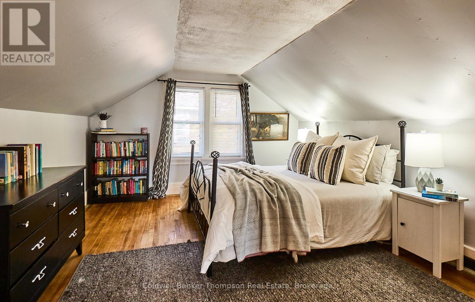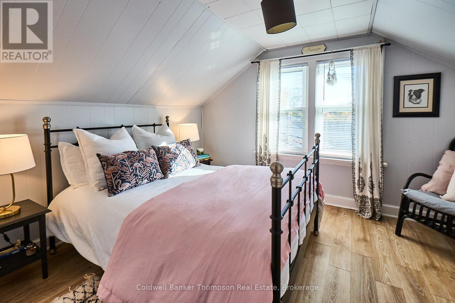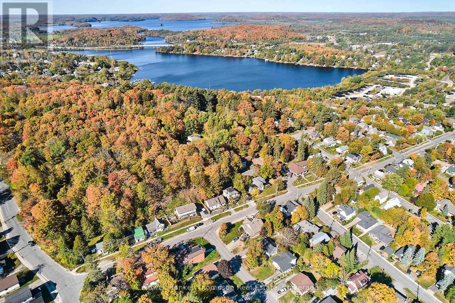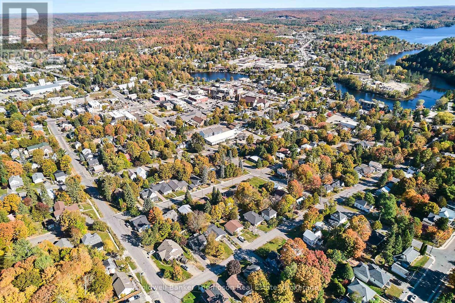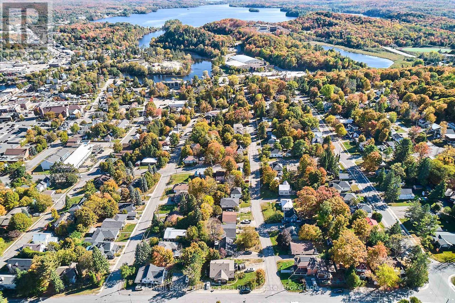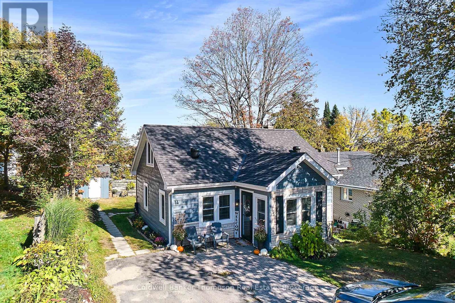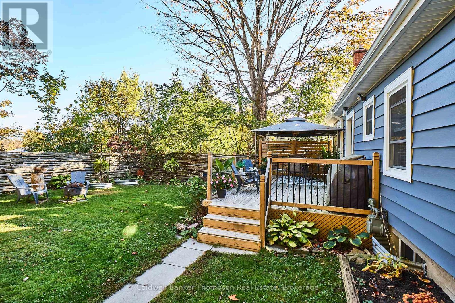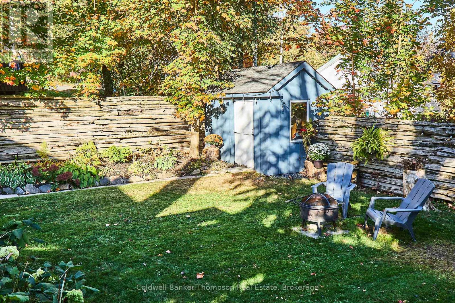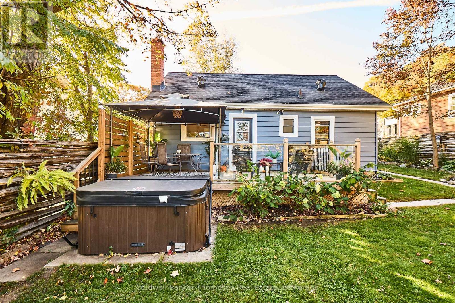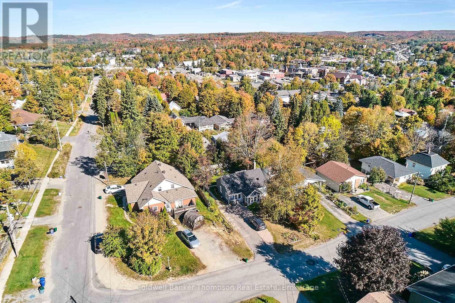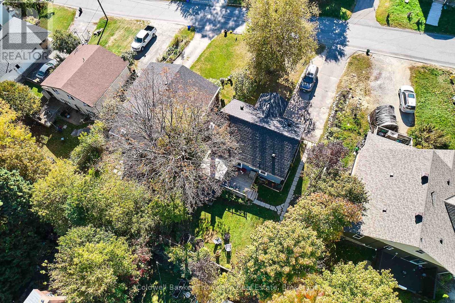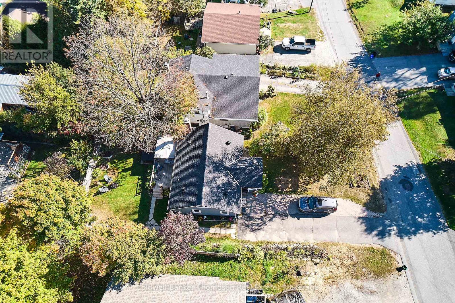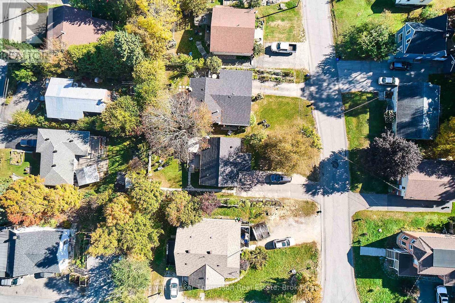14 Cora Street W Huntsville, Ontario P1H 1V7
$499,000
Nestled on a quiet street, this cute-as-a-button home awaits. Lovingly updated with both style and function, it features a newer furnace, roof, windows, and eavestroughs, giving peace of mind for years to come. Inside, the bright and sunny spaces shine with a refreshed kitchen and bath, ready for the next lucky owner.The main floor offers an inviting kitchen, living and dining area along with the benefit of a primary bedroom, providing true main floor living, complemented by a full bath. Upstairs, the loft space is ideal with two additional bedrooms, while the lower level provides a great flex space, currently set up as a salon, but with endless options for the future.Step outside to a serene and private backyard oasis with beautiful perennial gardens, a hot tub, and fantastic deck space, perfect for outdoor living through the seasons. Just minutes walk to gorgeous downtown Huntsville, youll love the appealing lifestyle of quaint yet vibrant restaurants, unique shops, cultural offerings, and waterfront charm. (id:45127)
Property Details
| MLS® Number | X12442384 |
| Property Type | Single Family |
| Community Name | Chaffey |
| Amenities Near By | Park, Public Transit, Schools |
| Community Features | Community Centre |
| Features | Level |
| Parking Space Total | 4 |
| Structure | Deck |
Building
| Bathroom Total | 1 |
| Bedrooms Above Ground | 3 |
| Bedrooms Total | 3 |
| Appliances | Dryer, Stove, Washer, Refrigerator |
| Basement Development | Partially Finished |
| Basement Type | N/a (partially Finished) |
| Construction Style Attachment | Detached |
| Exterior Finish | Vinyl Siding |
| Flooring Type | Hardwood, Tile |
| Foundation Type | Concrete |
| Heating Fuel | Natural Gas |
| Heating Type | Forced Air |
| Stories Total | 2 |
| Size Interior | 700 - 1,100 Ft2 |
| Type | House |
| Utility Water | Municipal Water |
Parking
| No Garage |
Land
| Access Type | Year-round Access |
| Acreage | No |
| Land Amenities | Park, Public Transit, Schools |
| Landscape Features | Landscaped |
| Sewer | Sanitary Sewer |
| Size Depth | 104 Ft |
| Size Frontage | 52 Ft |
| Size Irregular | 52 X 104 Ft |
| Size Total Text | 52 X 104 Ft|under 1/2 Acre |
| Zoning Description | Ur1 |
Rooms
| Level | Type | Length | Width | Dimensions |
|---|---|---|---|---|
| Second Level | Bedroom | 3.6 m | 3.1 m | 3.6 m x 3.1 m |
| Second Level | Bedroom 2 | 3.6 m | 5 m | 3.6 m x 5 m |
| Lower Level | Other | 2.5 m | 2.4 m | 2.5 m x 2.4 m |
| Lower Level | Other | 4.7 m | 3.2 m | 4.7 m x 3.2 m |
| Lower Level | Utility Room | 8.8 m | 6.7 m | 8.8 m x 6.7 m |
| Main Level | Mud Room | 2.7 m | 2.4 m | 2.7 m x 2.4 m |
| Main Level | Living Room | 5.1 m | 3.6 m | 5.1 m x 3.6 m |
| Main Level | Kitchen | 3.6 m | 3 m | 3.6 m x 3 m |
| Main Level | Dining Room | 4 m | 2.6 m | 4 m x 2.6 m |
| Main Level | Primary Bedroom | 3.7 m | 2.9 m | 3.7 m x 2.9 m |
| Main Level | Bathroom | 1.9 m | 1.9 m | 1.9 m x 1.9 m |
https://www.realtor.ca/real-estate/28946432/14-cora-street-w-huntsville-chaffey-chaffey
Contact Us
Contact us for more information
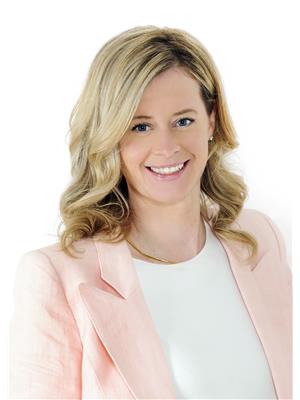
Jessica Brown
Salesperson
www.muskokarealestatenorth.com/
www.facebook.com/pages/Victoria-Darling-Wadel-Jessica-Brown-Sales-Representatives/276398785798756?re
twitter.com/jessvicmuskoka
www.linkedin.com/profile/view?id=92524671&trk=nav_responsive_tab_profile_pic
32 Main St E
Huntsville, Ontario P1H 2C8
(705) 789-4957
(705) 789-0693
www.coldwellbankerrealestate.ca/
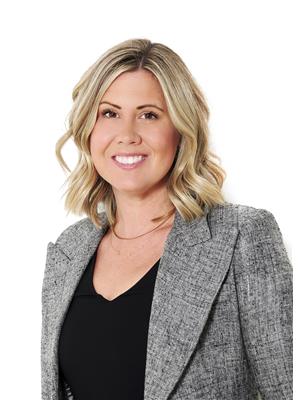
Victoria Darling-Wadel
Salesperson
www.facebook.com/pages/Victoria-Darling-Wadel-Jessica-Brown-Sales-Representatives/276398785798756?re
twitter.com/jessvicmuskoka
www.linkedin.com/profile/view?id=88693054&trk=nav_responsive_tab_profile
32 Main St E
Huntsville, Ontario P1H 2C8
(705) 789-4957
(705) 789-0693
www.coldwellbankerrealestate.ca/

