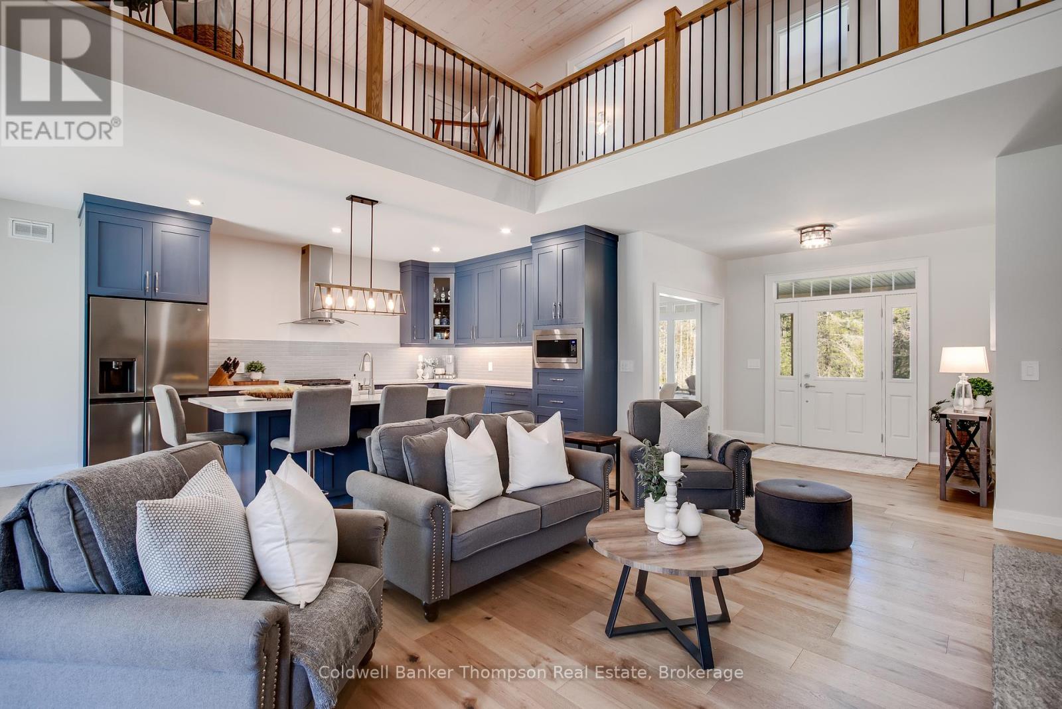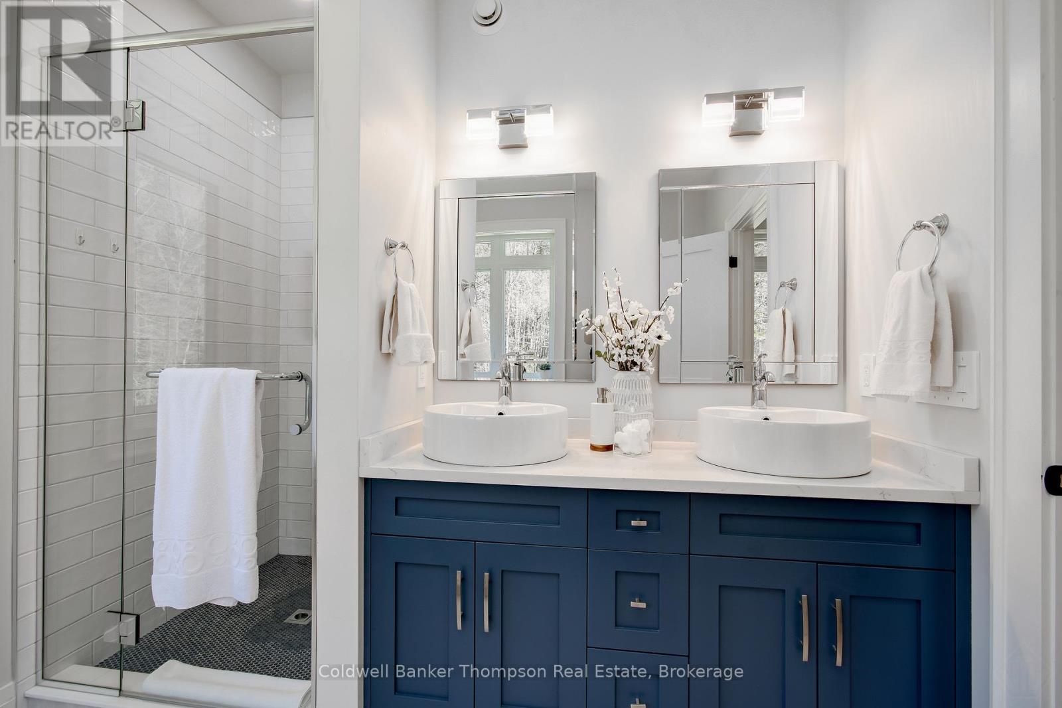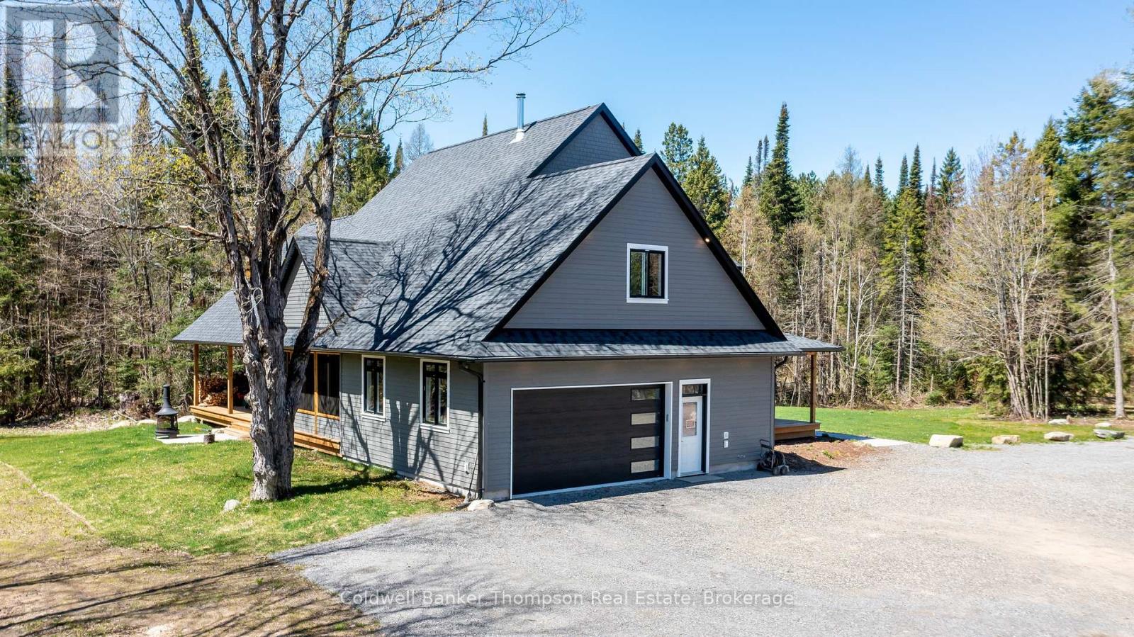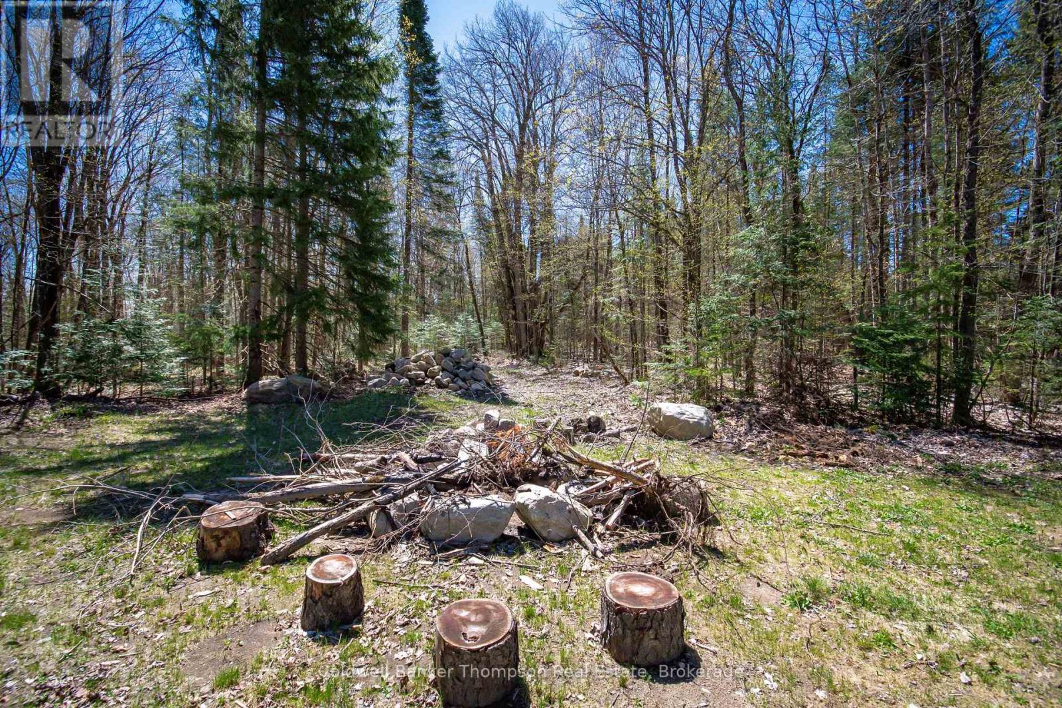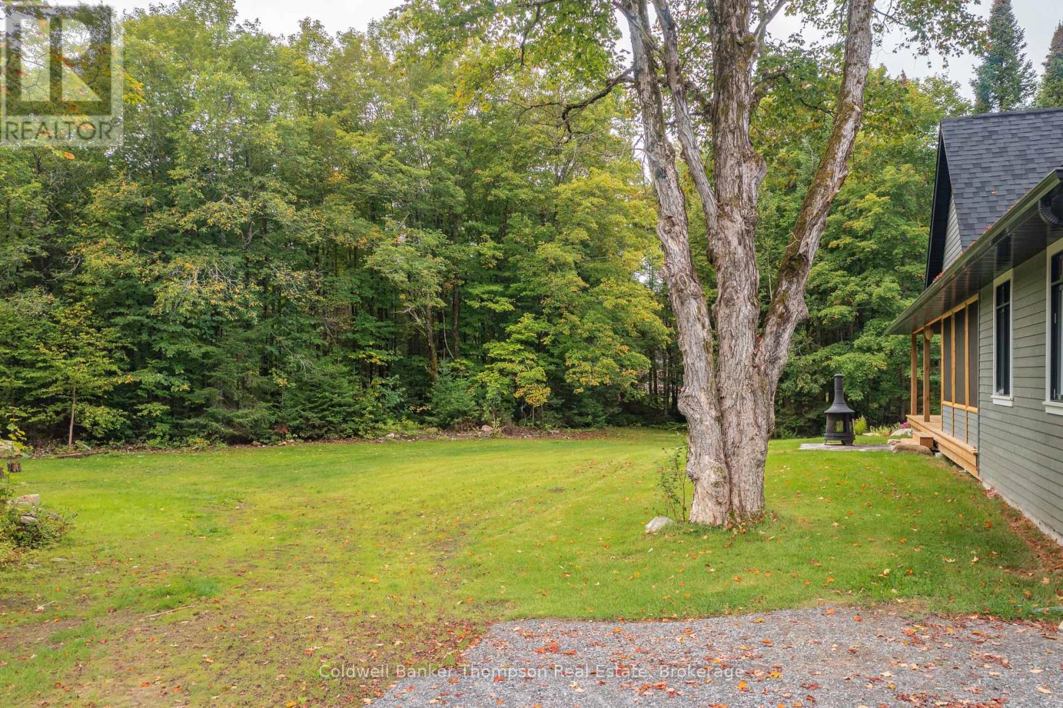1292 Millar Hill Road Huntsville, Ontario P1H 2J6
$1,549,900
This spectacular year round residence boasts 48+ private acres located close to Limberlost Wildlife Reserve, Dwight Beach & public boat launch on Lake of Bays ~ only 15 minutes to downtown Huntsville! This beautiful family home was custom built in 2022 & features 4+ bedrooms, 4 full bathrooms, an open concept plan with vaulted ceilings, engineered hardwood floors, lots of windows to capture the natural light throughout + multiple walk-outs to enjoy the peaceful surroundings. A cozy wood burning fireplace anchors the Great rm, gourmet kitchen with large island, quartz countertops, SS appliances, sunfilled breakfast nook and a good sized dining room with gorgeous forested views. The inviting screened Muskoka Rm is sure to please & offers lots of space to entertain with ease. Main floor primary suite is tucked away for added privacy & includes a spa like 5-piece ensuite & W/I closet. Great office space, 3 piece bath plus laundry/mudroom combo with convenient access to the attached 2-car garage complete this level. Upstairs you will find 2 guest bedrooms, a 3 piece bath, TV room in the loft space plus a massive "bonus room" over the garage. Plenty of room for everyone to call their own. The fully finished basement boasts a huge recroom, 4th bedroom, 3 piece bath, utility room & 2 large storage areas. While away the hours reading a book or simply gazing at the stars from 2 covered porches! Gorgeous granite pathways, perennial gardens and a fire pit area for storytelling & family gatherings. F/A propane, A/C, drilled well, ICF foundation, wired for generator, ample parking, fibre optics internet + so much more! An attractive bonus is the zoning allows for a secondary dwelling! Come discover this amazing retreat & start enjoying all the many year round activities this area has to offer: hiking, golf, snowmobiling, skiing, boating ~ it's all here! (id:45127)
Property Details
| MLS® Number | X12030682 |
| Property Type | Single Family |
| Community Name | Chaffey |
| Amenities Near By | Ski Area, Beach, Park, Golf Nearby |
| Equipment Type | Propane Tank |
| Features | Wooded Area, Level |
| Parking Space Total | 14 |
| Rental Equipment Type | Propane Tank |
| Structure | Porch, Deck |
Building
| Bathroom Total | 4 |
| Bedrooms Above Ground | 4 |
| Bedrooms Total | 4 |
| Age | 0 To 5 Years |
| Amenities | Fireplace(s) |
| Appliances | Water Heater, Garage Door Opener Remote(s), Dishwasher, Dryer, Garage Door Opener, Microwave, Oven, Hood Fan, Range, Washer, Refrigerator |
| Basement Development | Finished |
| Basement Type | Full (finished) |
| Construction Style Attachment | Detached |
| Cooling Type | Central Air Conditioning, Air Exchanger |
| Exterior Finish | Wood |
| Fireplace Present | Yes |
| Foundation Type | Insulated Concrete Forms |
| Heating Fuel | Propane |
| Heating Type | Forced Air |
| Stories Total | 2 |
| Size Interior | 2,500 - 3,000 Ft2 |
| Type | House |
| Utility Water | Drilled Well |
Parking
| Attached Garage | |
| Garage |
Land
| Acreage | Yes |
| Land Amenities | Ski Area, Beach, Park, Golf Nearby |
| Landscape Features | Landscaped |
| Sewer | Septic System |
| Size Depth | 3274 Ft |
| Size Frontage | 660 Ft |
| Size Irregular | 660 X 3274 Ft |
| Size Total Text | 660 X 3274 Ft|25 - 50 Acres |
| Zoning Description | Rres |
Utilities
| Electricity | Installed |
https://www.realtor.ca/real-estate/28049844/1292-millar-hill-road-huntsville-chaffey-chaffey
Contact Us
Contact us for more information

Brent Stapleton
Broker
32 Main St E
Huntsville, Ontario P1H 2C8
(705) 789-4957
(705) 789-0693
www.coldwellbankerrealestate.ca/






