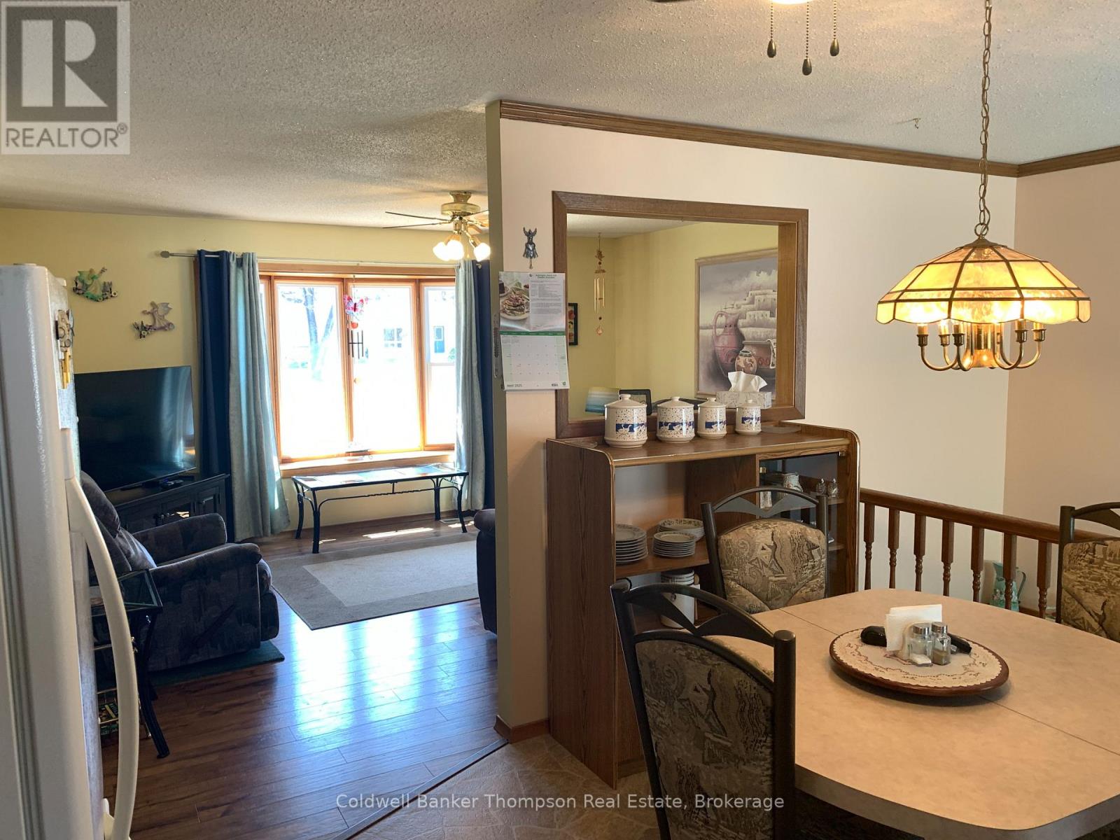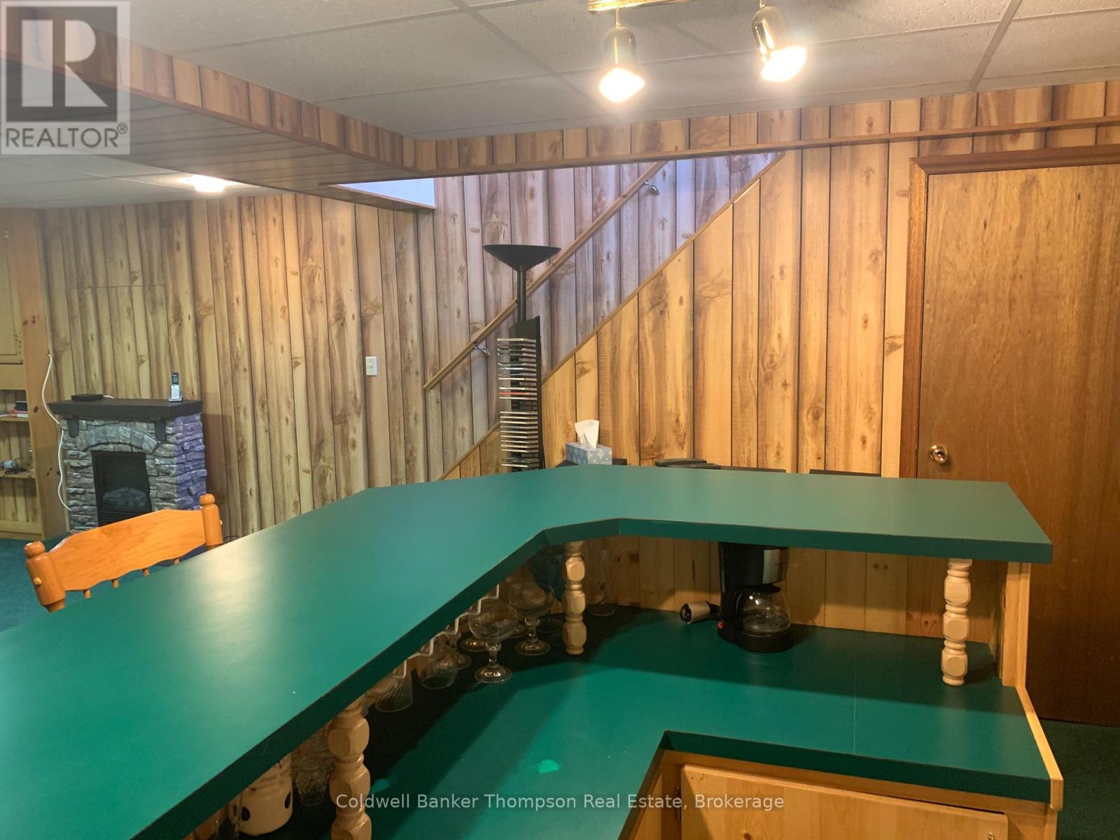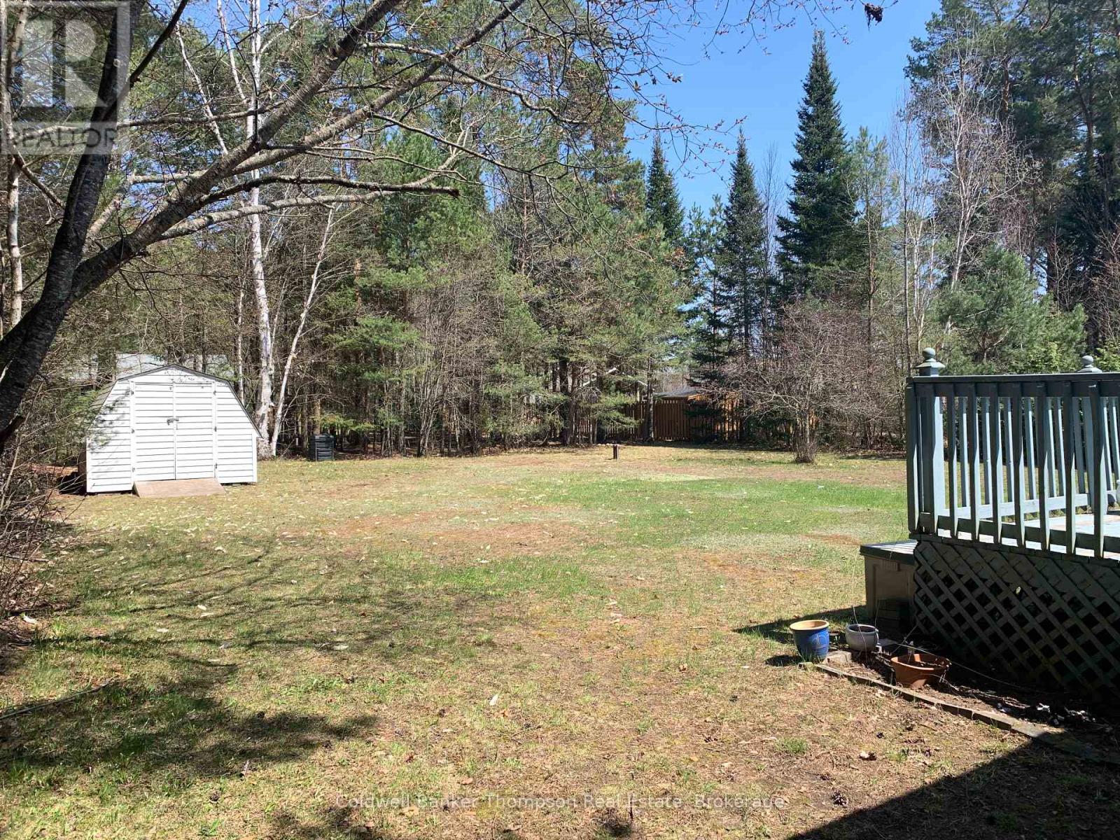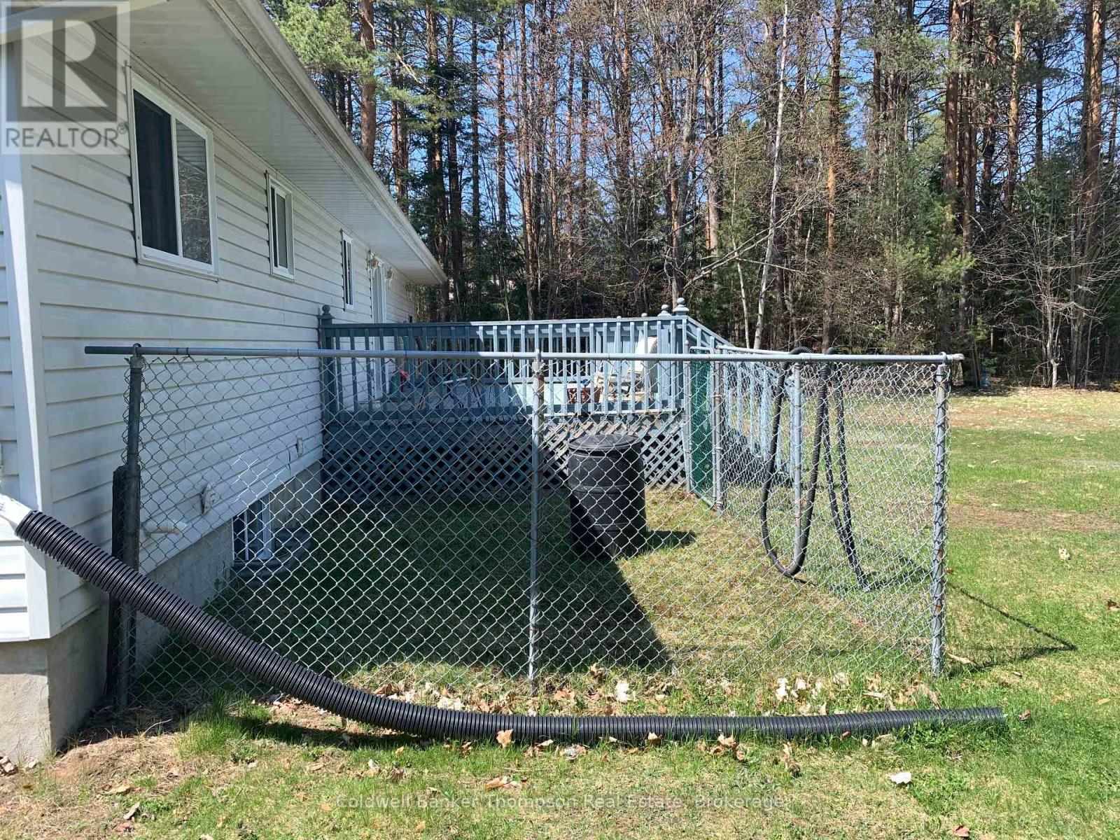127 Albert Street N Sundridge, Ontario P0A 1Z0
$425,000
Only minutes away from Lake Bernard public access! This bungalow is on a level lot with trees as the backdrop. The main floor of the home has an eat-in kitchen with walkout to 12 X 24 deck, living room with west facing bay window, 2 bedrooms and a 4 piece bathroom. The lower level features a recreational room with wet bar, 1 bedroom, a 2 piece bathroom and laundry/utility room. Domestic water is supplied by a drilled well. The home is heated with a forced-air natural gas furnace. The natural gas water heater is owned. This home has a Generlink generator connection. Fibre internet is available with node already installed to the house. The lot is 81 X 163 with large 10 X 16 storage shed and fenced 12 X 16 dog run. Great place to live and raise your family or retire to. Sundridge is located just off Hwy 11, approx. 1/2 way between Huntsville & North Bay on beautiful Lake Bernard. (id:45127)
Property Details
| MLS® Number | X12143032 |
| Property Type | Single Family |
| Community Name | Sundridge |
| Equipment Type | None |
| Features | Level |
| Parking Space Total | 4 |
| Rental Equipment Type | None |
| Structure | Deck, Shed |
Building
| Bathroom Total | 2 |
| Bedrooms Above Ground | 2 |
| Bedrooms Below Ground | 1 |
| Bedrooms Total | 3 |
| Appliances | Water Heater, Dishwasher, Dryer, Microwave, Stove, Washer, Refrigerator |
| Architectural Style | Bungalow |
| Basement Development | Partially Finished |
| Basement Type | N/a (partially Finished) |
| Construction Style Attachment | Detached |
| Exterior Finish | Vinyl Siding |
| Foundation Type | Block |
| Half Bath Total | 1 |
| Heating Fuel | Natural Gas |
| Heating Type | Forced Air |
| Stories Total | 1 |
| Size Interior | 700 - 1,100 Ft2 |
| Type | House |
| Utility Water | Drilled Well |
Parking
| Attached Garage | |
| Garage |
Land
| Acreage | No |
| Sewer | Sanitary Sewer |
| Size Depth | 163 Ft |
| Size Frontage | 81 Ft |
| Size Irregular | 81 X 163 Ft |
| Size Total Text | 81 X 163 Ft |
| Zoning Description | Residential |
Rooms
| Level | Type | Length | Width | Dimensions |
|---|---|---|---|---|
| Basement | Recreational, Games Room | 7.2136 m | 4.1402 m | 7.2136 m x 4.1402 m |
| Basement | Bedroom | 3.4544 m | 3.3274 m | 3.4544 m x 3.3274 m |
| Basement | Bathroom | Measurements not available | ||
| Basement | Laundry Room | 3.7084 m | 3.4544 m | 3.7084 m x 3.4544 m |
| Main Level | Kitchen | 3.9116 m | 3.7338 m | 3.9116 m x 3.7338 m |
| Main Level | Living Room | 4.8514 m | 3.7592 m | 4.8514 m x 3.7592 m |
| Main Level | Bedroom | 3.7338 m | 3.0988 m | 3.7338 m x 3.0988 m |
| Main Level | Bedroom 2 | 3.6576 m | 2.8194 m | 3.6576 m x 2.8194 m |
| Main Level | Bathroom | Measurements not available |
Utilities
| Electricity | Installed |
| Sewer | Installed |
https://www.realtor.ca/real-estate/28300484/127-albert-street-n-sundridge-sundridge
Contact Us
Contact us for more information

Neil Gutjahr
Broker
www.neilgutjahr.com/
10399 Hwy 124, Box 449
Sundridge, Ontario P0A 1Z0
(705) 384-5437
(705) 384-7638



































