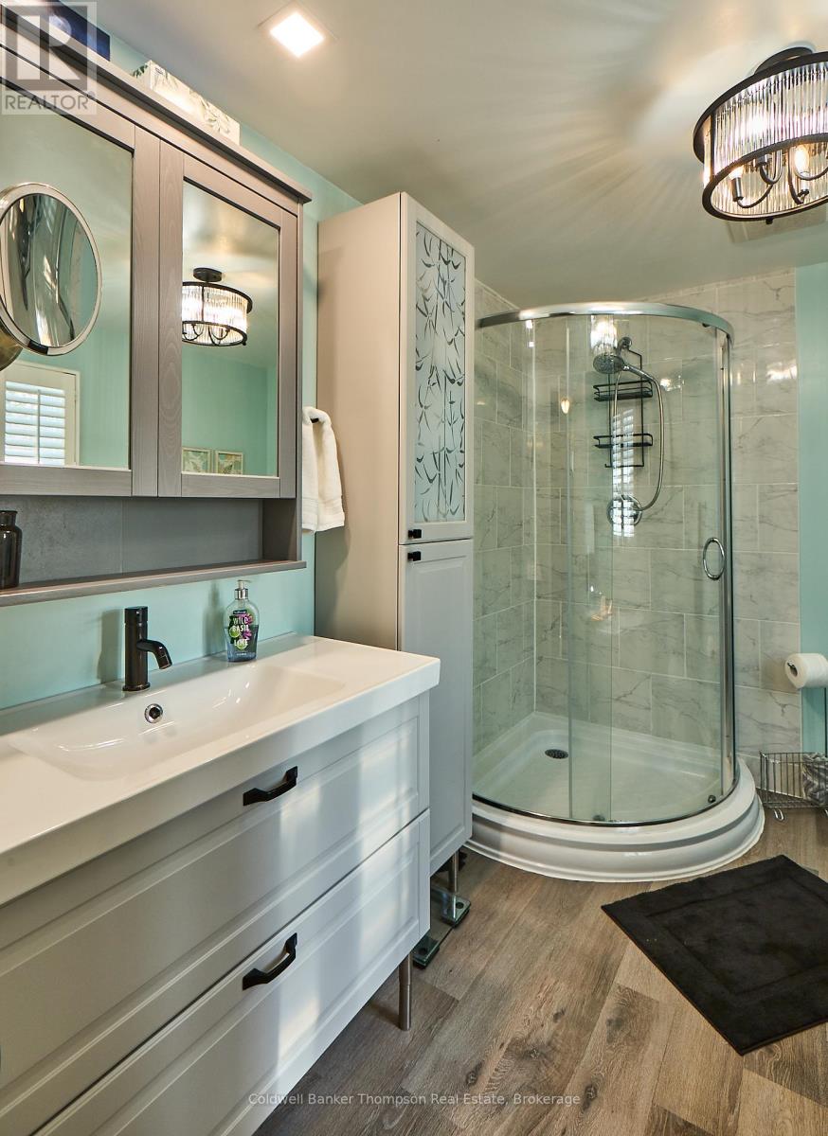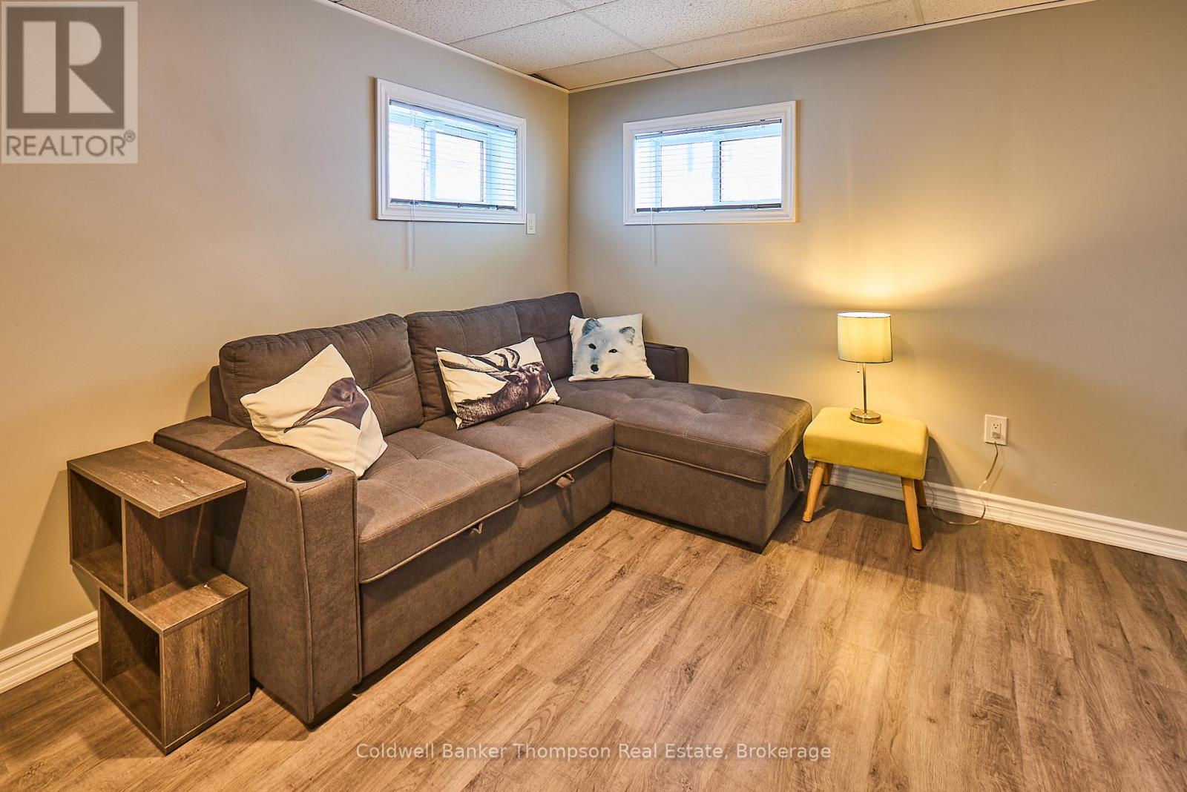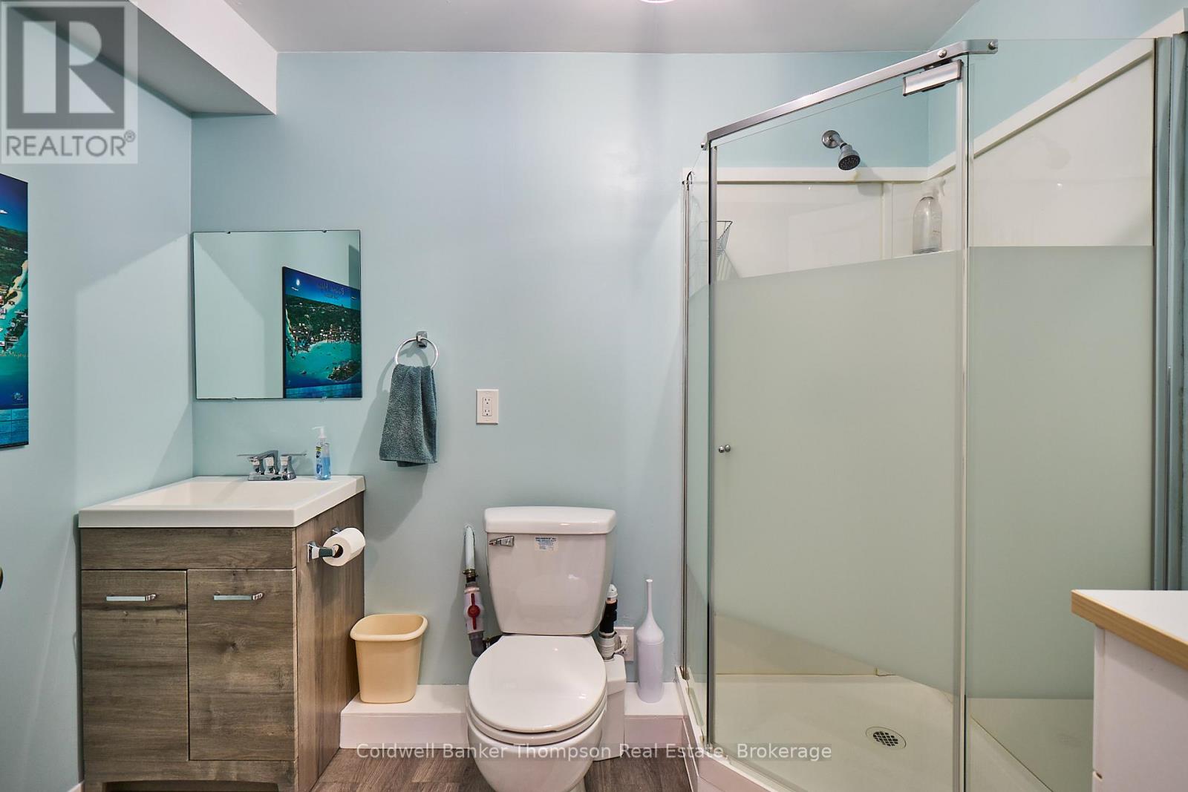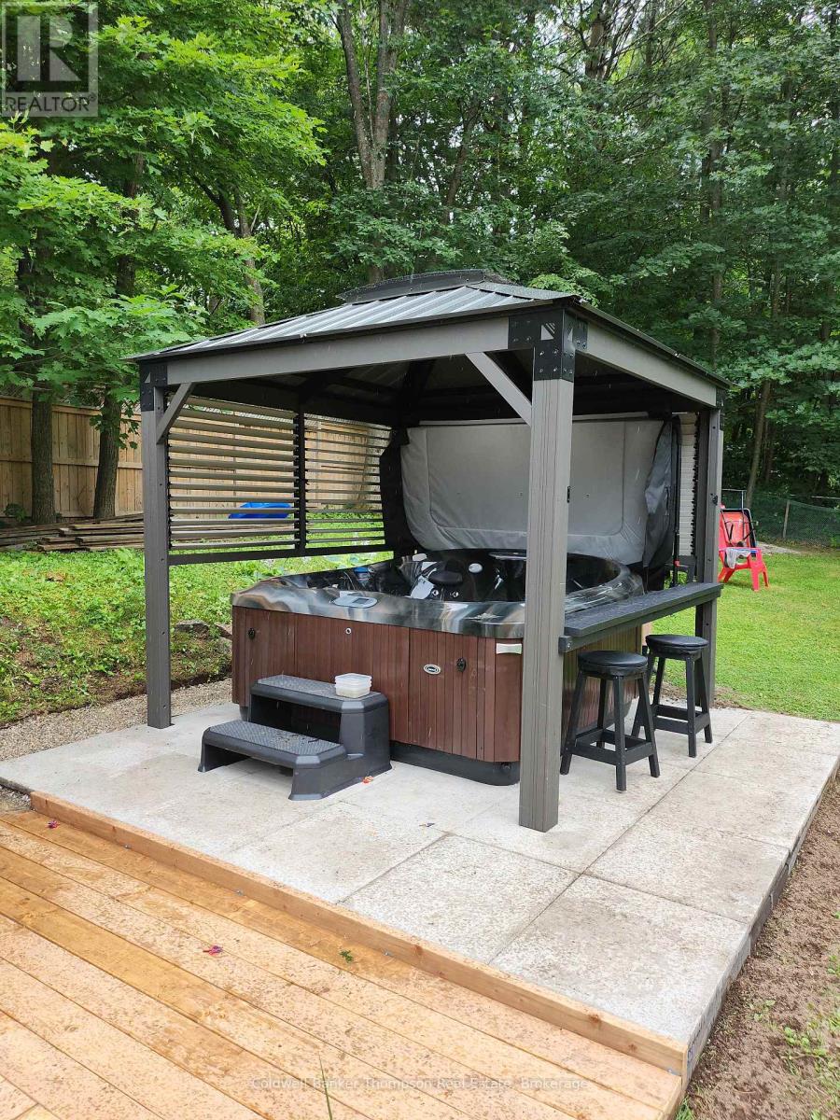125 Douglas Street Gravenhurst, Ontario P1P 1A4
$949,900
Welcome to this beautifully maintained and fully renovated home in one of Gravenhurst most sought-after neighbourhoods. Set on an oversized, tree-lined lot that offers a peaceful, country-like feel, this property is just minutes from the historic downtown, Muskoka Wharf, and stunning Brydon Bay. Every detail of this home has been thoughtfully updated both cosmetically and mechanically. Major upgrades include a new septic system, furnace, windows, exterior doors and re-insulation, ensuring peace of mind for years to come. Inside, you'll find bright, sun-filled living spaces, an updated kitchen, a convenient main-floor bedroom and powder room, plus two spacious bedrooms and a full bath upstairs. The partially finished lower level offers excellent storage, a third bathroom, and flexible space for a gym, office, or rec room. Step into the charming Muskoka room and take in your private backyard oasis complete with a jacuzzi hot tub with gazebo, fire pit, and multiple areas for outdoor entertaining. The impressive garage is heated, insulated, and features an attached bonus space perfect for a workshop, studio, or hobby area, with easy access to the backyard. Move-in ready and full of character, this home is the perfect blend of comfort, function, and Muskoka charm. (id:45127)
Property Details
| MLS® Number | X12078728 |
| Property Type | Single Family |
| Community Name | Muskoka (S) |
| Amenities Near By | Place Of Worship, Park |
| Community Features | Community Centre |
| Equipment Type | Water Heater - Gas |
| Parking Space Total | 8 |
| Rental Equipment Type | Water Heater - Gas |
Building
| Bathroom Total | 3 |
| Bedrooms Above Ground | 3 |
| Bedrooms Total | 3 |
| Age | 31 To 50 Years |
| Amenities | Fireplace(s) |
| Appliances | Hot Tub |
| Basement Development | Finished |
| Basement Type | Full (finished) |
| Construction Style Attachment | Detached |
| Cooling Type | Central Air Conditioning |
| Exterior Finish | Vinyl Siding |
| Fireplace Present | Yes |
| Fireplace Total | 1 |
| Foundation Type | Block |
| Half Bath Total | 1 |
| Heating Fuel | Natural Gas |
| Heating Type | Forced Air |
| Stories Total | 2 |
| Size Interior | 2,000 - 2,500 Ft2 |
| Type | House |
| Utility Water | Municipal Water |
Parking
| Attached Garage | |
| Garage |
Land
| Access Type | Year-round Access |
| Acreage | No |
| Land Amenities | Place Of Worship, Park |
| Landscape Features | Landscaped |
| Sewer | Septic System |
| Size Depth | 150 Ft |
| Size Frontage | 100 Ft |
| Size Irregular | 100 X 150 Ft |
| Size Total Text | 100 X 150 Ft|under 1/2 Acre |
| Zoning Description | R1 - Residential One |
Rooms
| Level | Type | Length | Width | Dimensions |
|---|---|---|---|---|
| Second Level | Bedroom 3 | 6 m | 3 m | 6 m x 3 m |
| Second Level | Bathroom | 2.6 m | 2.3 m | 2.6 m x 2.3 m |
| Second Level | Primary Bedroom | 6 m | 4.3 m | 6 m x 4.3 m |
| Lower Level | Recreational, Games Room | 5.7 m | 3.6 m | 5.7 m x 3.6 m |
| Lower Level | Bathroom | 2.6 m | 2 m | 2.6 m x 2 m |
| Lower Level | Utility Room | 4.9 m | 3 m | 4.9 m x 3 m |
| Lower Level | Other | 4.8 m | 3 m | 4.8 m x 3 m |
| Main Level | Foyer | 2.6 m | 1.9 m | 2.6 m x 1.9 m |
| Main Level | Laundry Room | 0.2 m | 2.3 m | 0.2 m x 2.3 m |
| Main Level | Games Room | 5.9 m | 5.6 m | 5.9 m x 5.6 m |
| Main Level | Dining Room | 7 m | 3.8 m | 7 m x 3.8 m |
| Main Level | Kitchen | 4.2 m | 3.3 m | 4.2 m x 3.3 m |
| Main Level | Living Room | 8.3 m | 3.2 m | 8.3 m x 3.2 m |
| Main Level | Bathroom | 1.7 m | 1 m | 1.7 m x 1 m |
| Main Level | Bedroom | 3.3 m | 3.2 m | 3.3 m x 3.2 m |
| Main Level | Sunroom | 4.3 m | 2.8 m | 4.3 m x 2.8 m |
Utilities
| Cable | Available |
| Electricity | Installed |
https://www.realtor.ca/real-estate/28158502/125-douglas-street-gravenhurst-muskoka-s-muskoka-s
Contact Us
Contact us for more information

Jessica Brown
Salesperson
www.muskokarealestatenorth.com/
www.facebook.com/pages/Victoria-Darling-Wadel-Jessica-Brown-Sales-Representatives/276398785798756?re
twitter.com/jessvicmuskoka
www.linkedin.com/profile/view?id=92524671&trk=nav_responsive_tab_profile_pic
32 Main St E
Huntsville, Ontario P1H 2C8
(705) 789-4957
(705) 789-0693
www.coldwellbankerrealestate.ca/

Victoria Darling-Wadel
Salesperson
www.facebook.com/pages/Victoria-Darling-Wadel-Jessica-Brown-Sales-Representatives/276398785798756?re
twitter.com/jessvicmuskoka
www.linkedin.com/profile/view?id=88693054&trk=nav_responsive_tab_profile
32 Main St E
Huntsville, Ontario P1H 2C8
(705) 789-4957
(705) 789-0693
www.coldwellbankerrealestate.ca/










































