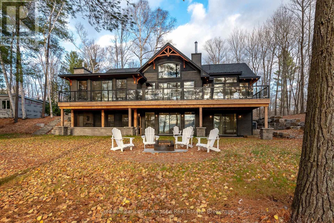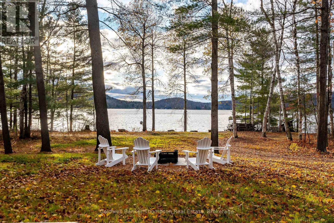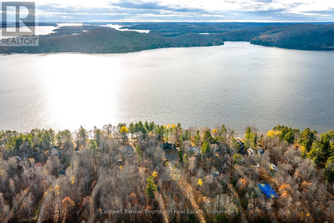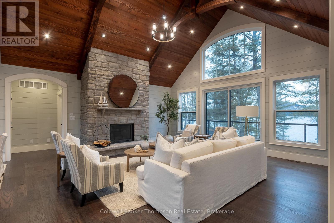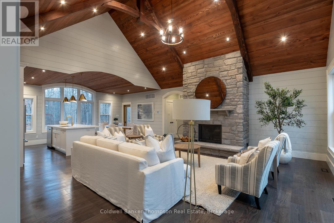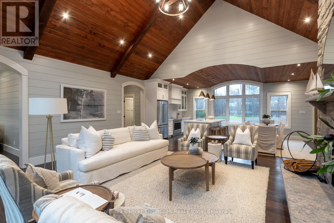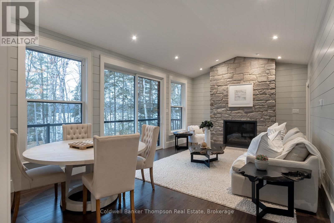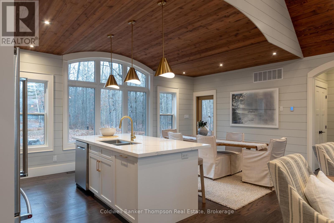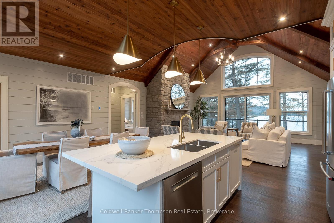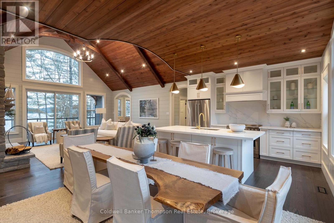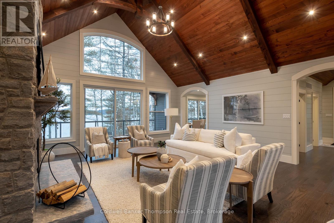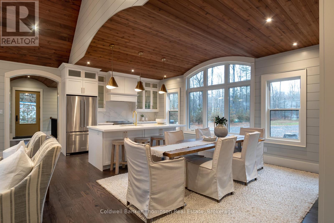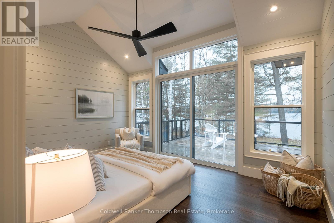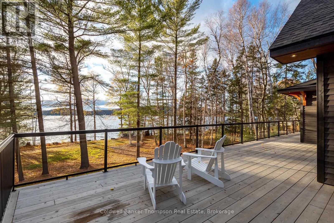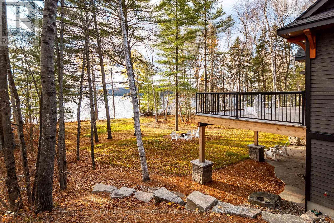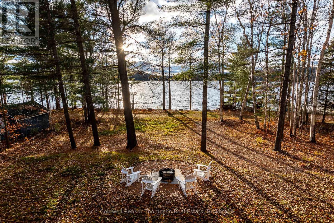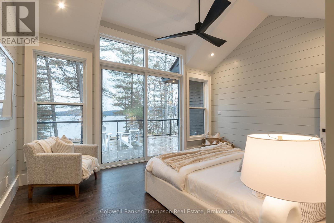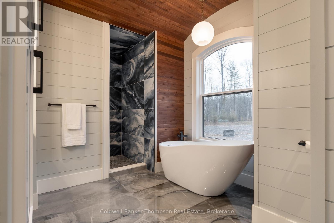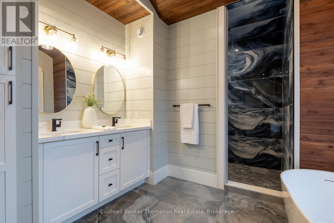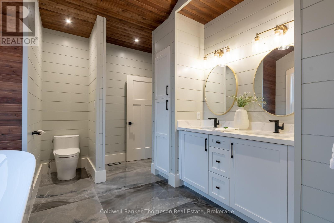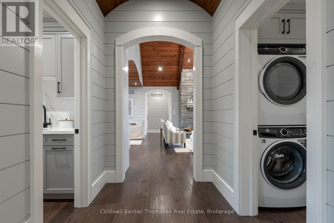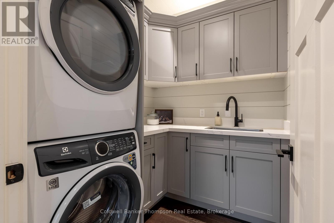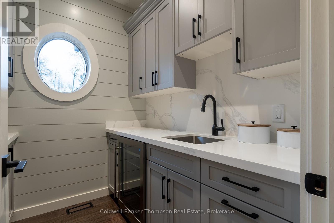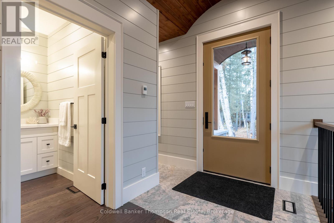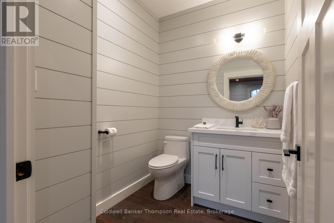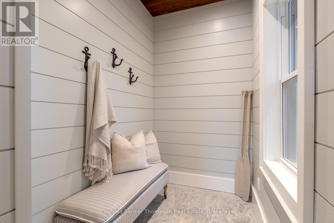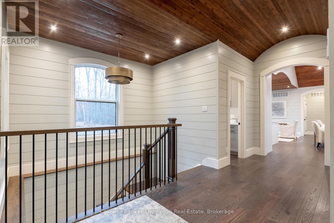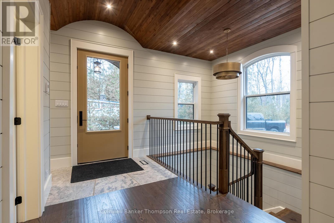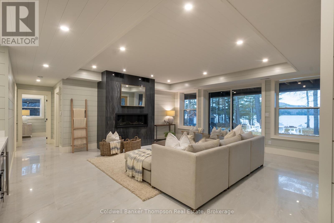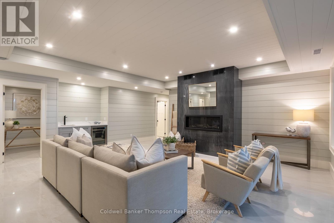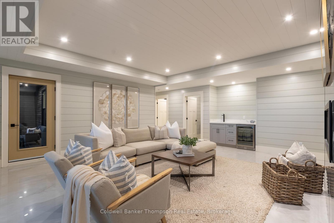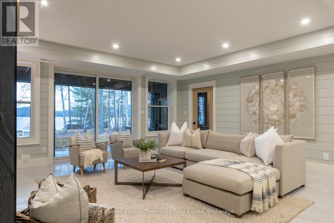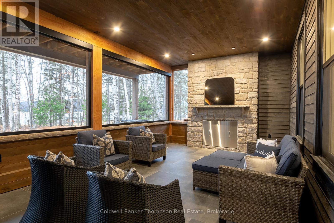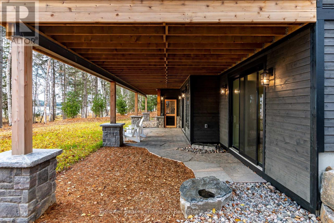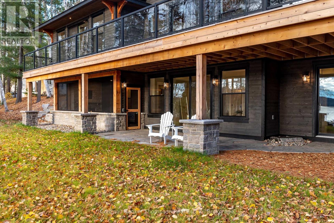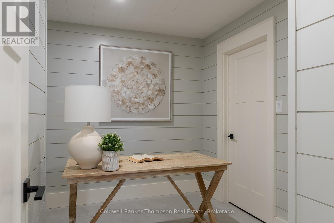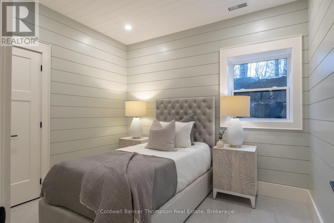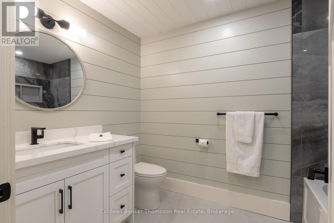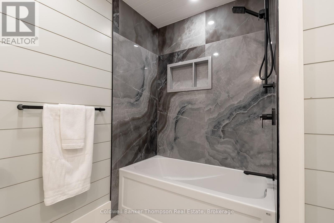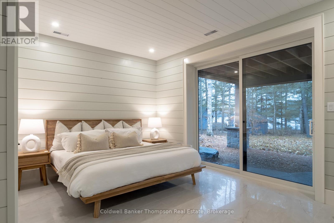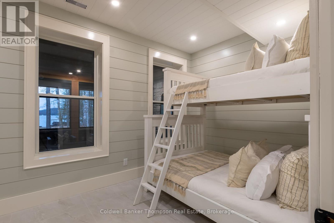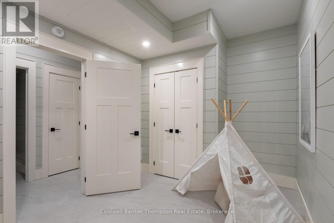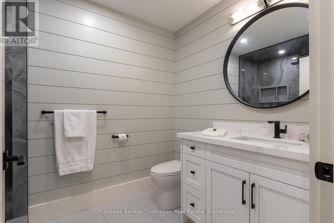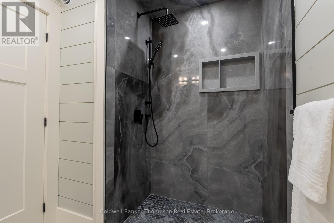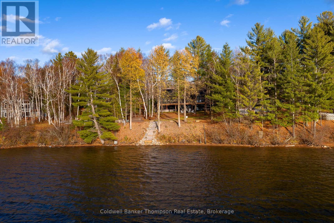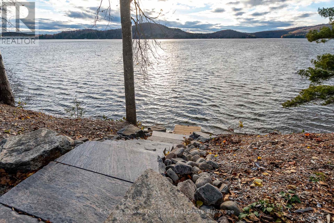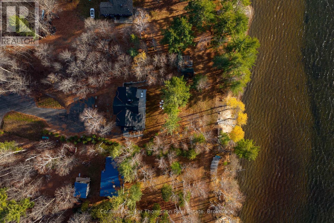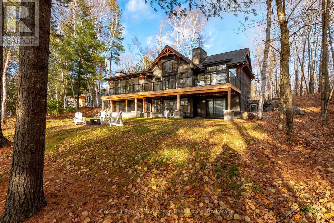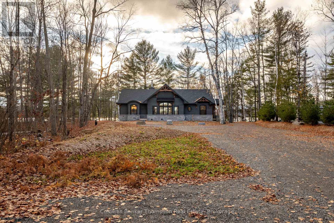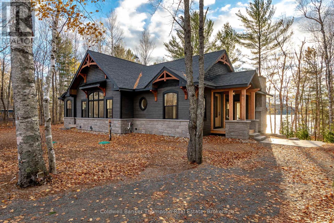1204 Seabreeze Road Lake Of Bays, Ontario P0A 1H0
$3,599,900
Welcome to this brand new custom-built masterpiece on the coveted shores of Lake of Bays. Set on nearly 1.5 acres with over 100 ft of desirable west-facing frontage, this exceptional 3,811 sq ft property blends refined craftsmanship with the beauty of Muskoka living. Level, usable land & beautifully crafted stone hardscaping lead to a pristine, hard-packed sand shoreline, perfect for swimming, lounging & lakeside fun. At the heart of the home is an open-concept living, dining & kitchen area designed to capture breathtaking lake views and sunsets. The living room features a soaring vaulted wood ceiling & striking floor-to-ceiling stone wood-burning fireplace. The designer kitchen offers a large island with extra seating, sleek induction cooktop & quartz countertops, complemented by a butler's pantry with beverage fridge & sink. From the living room, Muskoka Room & primary suite, sliding doors open to an expansive lakeside deck with glass railings & propane BBQ hookup, ideal for dining or entertaining. The Muskoka Room is a showpiece with a stone propane fireplace & an abundance of windows framing serene views. The primary suite is a true retreat with private deck access, walk-in closet & a spa-inspired 5-pc ensuite featuring heated floors, double vanity, soaker tub & walk-in shower. The finished walkout lower level maintains the same high-end quality with in-floor heating throughout, 3 bedrooms, 2 full baths & a spacious rec room anchored by another propane fireplace. A versatile sunroom on this level features electronically retractable screens, perfect for summer evenings, or can be kept warm by its own fireplace when cooler weather arrives, an ideal gathering spot. A scenic waterfront trail extends beyond this property, connecting neighbouring lots along this stretch of shoreline. Whether for a morning coffee stroll or an evening walk with family, it's a wonderful way to enjoy the natural beauty of Lake of Bays. Where sunsets linger & memories last a lifetime. (id:45127)
Property Details
| MLS® Number | X12525904 |
| Property Type | Single Family |
| Community Name | Franklin |
| Easement | Right Of Way, Easement |
| Equipment Type | Propane Tank |
| Parking Space Total | 10 |
| Rental Equipment Type | Propane Tank |
| Structure | Deck, Porch, Dock |
| View Type | View Of Water, Lake View, Direct Water View |
| Water Front Type | Waterfront On Lake |
Building
| Bathroom Total | 4 |
| Bedrooms Above Ground | 1 |
| Bedrooms Below Ground | 3 |
| Bedrooms Total | 4 |
| Age | New Building |
| Amenities | Fireplace(s) |
| Appliances | Water Heater - Tankless, Water Heater, Dishwasher, Dryer, Stove, Washer, Window Coverings, Refrigerator |
| Architectural Style | Bungalow |
| Basement Development | Finished |
| Basement Features | Walk Out |
| Basement Type | N/a (finished) |
| Construction Style Attachment | Detached |
| Cooling Type | Central Air Conditioning |
| Exterior Finish | Wood, Stone |
| Fire Protection | Smoke Detectors |
| Fireplace Present | Yes |
| Fireplace Total | 4 |
| Foundation Type | Insulated Concrete Forms |
| Half Bath Total | 1 |
| Heating Fuel | Propane |
| Heating Type | Forced Air |
| Stories Total | 1 |
| Size Interior | 1,500 - 2,000 Ft2 |
| Type | House |
| Utility Water | Drilled Well |
Parking
| No Garage |
Land
| Access Type | Year-round Access, Private Docking |
| Acreage | No |
| Sewer | Septic System |
| Size Depth | 626 Ft |
| Size Frontage | 107 Ft |
| Size Irregular | 107 X 626 Ft |
| Size Total Text | 107 X 626 Ft|1/2 - 1.99 Acres |
| Zoning Description | Wr |
Rooms
| Level | Type | Length | Width | Dimensions |
|---|---|---|---|---|
| Lower Level | Bathroom | 2.72 m | 1.94 m | 2.72 m x 1.94 m |
| Lower Level | Recreational, Games Room | 6.08 m | 6.37 m | 6.08 m x 6.37 m |
| Lower Level | Sunroom | 6.91 m | 3.76 m | 6.91 m x 3.76 m |
| Lower Level | Utility Room | 3.2 m | 3.2 m | 3.2 m x 3.2 m |
| Lower Level | Bathroom | 2.86 m | 1.95 m | 2.86 m x 1.95 m |
| Lower Level | Bedroom | 2.86 m | 3.24 m | 2.86 m x 3.24 m |
| Lower Level | Bedroom | 4.96 m | 3.94 m | 4.96 m x 3.94 m |
| Lower Level | Bedroom | 5.27 m | 2.69 m | 5.27 m x 2.69 m |
| Main Level | Foyer | 1.46 m | 4.19 m | 1.46 m x 4.19 m |
| Main Level | Bathroom | 1.77 m | 2.14 m | 1.77 m x 2.14 m |
| Main Level | Laundry Room | 1.83 m | 2.18 m | 1.83 m x 2.18 m |
| Main Level | Kitchen | 3.04 m | 3.7 m | 3.04 m x 3.7 m |
| Main Level | Eating Area | 3.35 m | 3.7 m | 3.35 m x 3.7 m |
| Main Level | Living Room | 6.39 m | 6.28 m | 6.39 m x 6.28 m |
| Main Level | Dining Room | 6.86 m | 3.93 m | 6.86 m x 3.93 m |
| Main Level | Primary Bedroom | 5.04 m | 5.09 m | 5.04 m x 5.09 m |
| Main Level | Bathroom | 5 m | 3.18 m | 5 m x 3.18 m |
Utilities
| Electricity | Installed |
https://www.realtor.ca/real-estate/29084492/1204-seabreeze-road-lake-of-bays-franklin-franklin
Contact Us
Contact us for more information

Kayley Spalding
Salesperson
www.kayleyspalding.com/
32 Main St E
Huntsville, Ontario P1H 2C8
(705) 789-4957
(705) 789-0693
www.coldwellbankerrealestate.ca/

