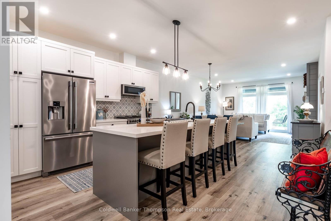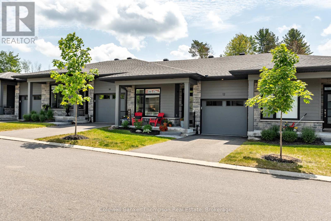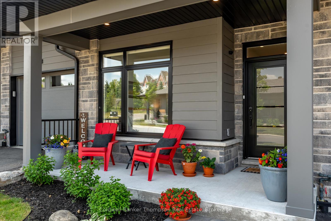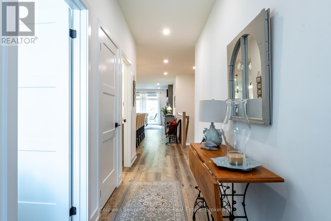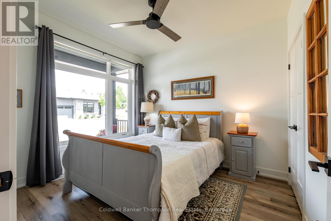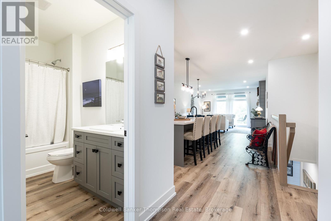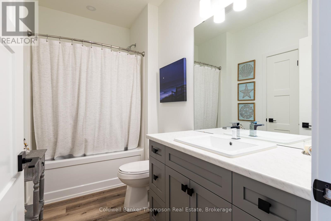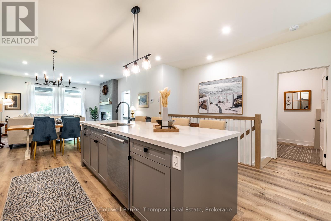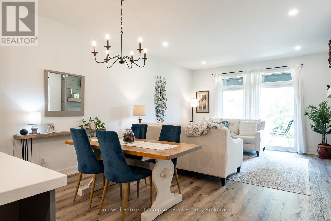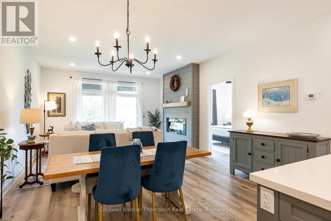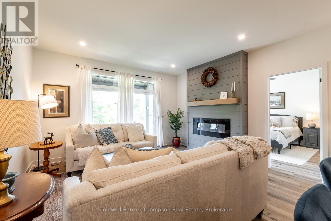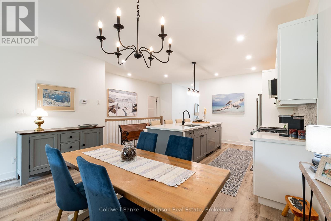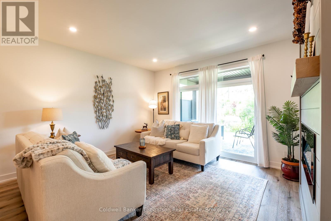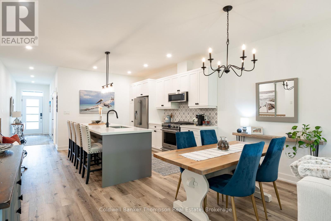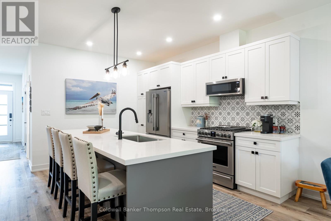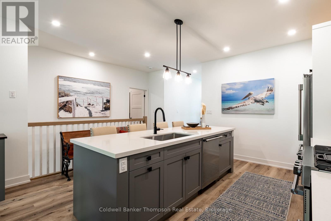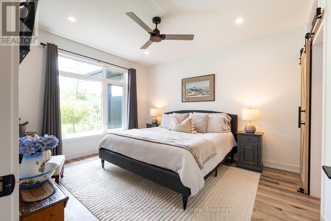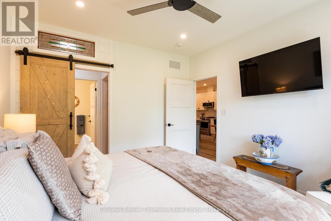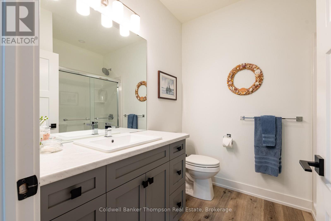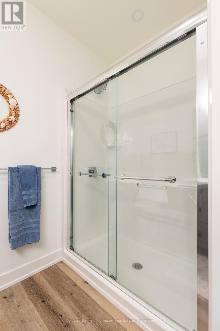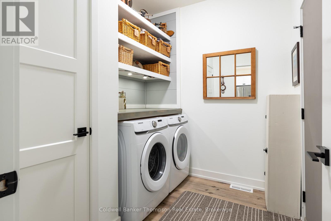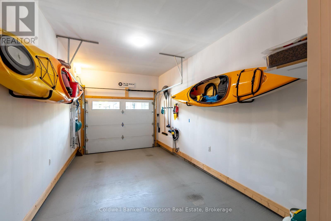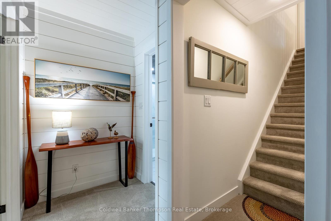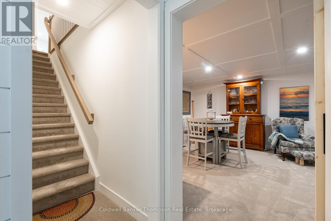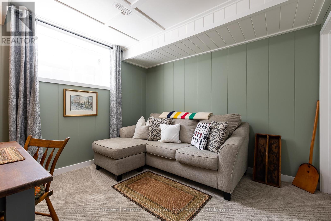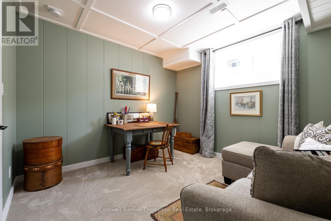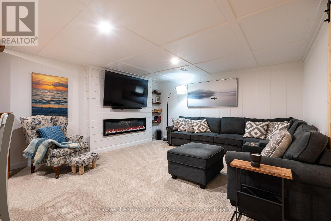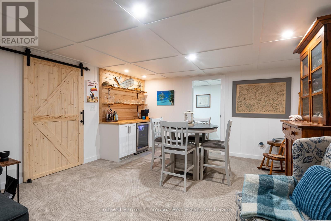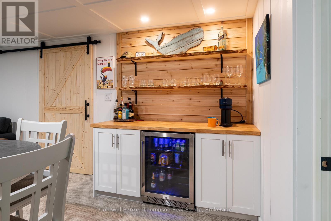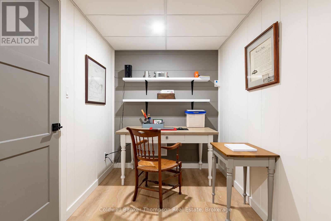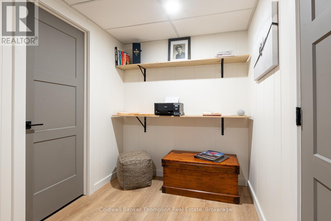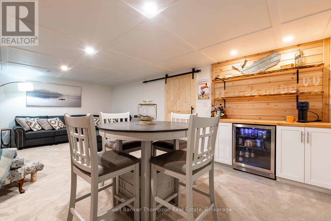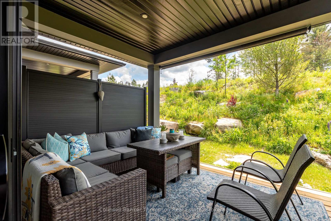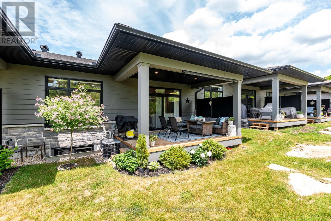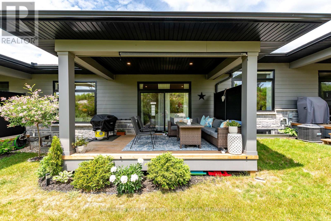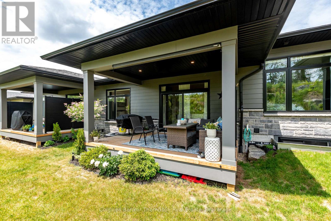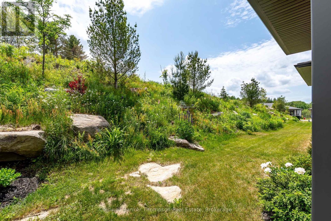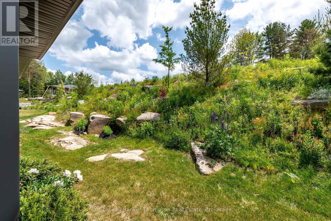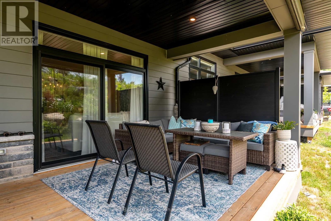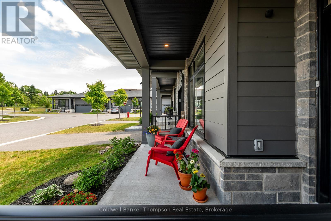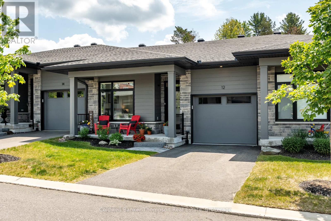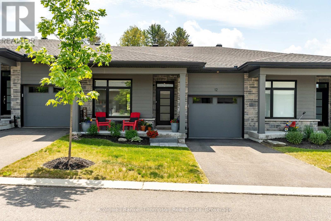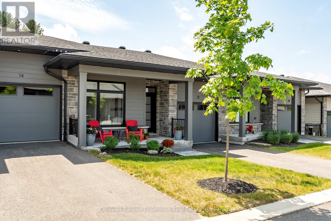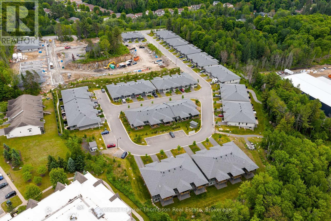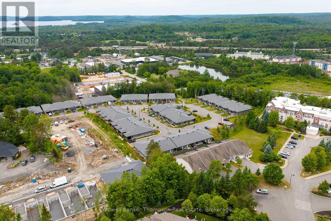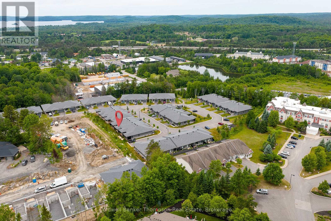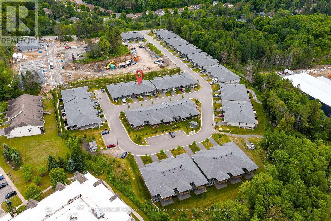12 Blue Birch Lane Huntsville, Ontario P1H 0G4
$779,900Maintenance, Common Area Maintenance
$360.03 Monthly
Maintenance, Common Area Maintenance
$360.03 MonthlyWelcome to this beautifully upgraded bungalow townhouse in the sought-after Highcrest community, built by Edgewood Homes. Thoughtfully designed and tastefully finished, this home offers a modern exterior with a stylish blend of grey stone and wood siding and a welcoming covered front porch. Step inside to discover an open-concept layout that seamlessly combines the kitchen, dining, and living areasideal for both everyday living and entertaining. The kitchen is a standout, featuring quartz countertops, stainless steel appliances, abundant cabinetry, and an oversized island with seating and a built-in sink. The living room is anchored by a shiplap-accented electric fireplace and oversized sliding doors that open to a private back deck, creating a perfect indoor-outdoor flow. The spacious primary suite is tucked at the back of the home and includes walk-through closets leading to a 3-piece ensuite with a step-in shower. A guest bedroom and a 4-piece bathroom are positioned at the front of the home, offering privacy for visitors. The main level also includes a laundry/mudroom with inside access to the single-car garage. Carpet-free throughout, the home exudes clean, modern comfort. The fully finished basement adds even more living space, with a third bedroom, a stylish 3-piece bathroom with a step-in shower, and a generous recreation room featuring another electric fireplace and warm shiplap accents. A custom wood bar creates a cozy entertaining space, while an adjacent office provides a quiet spot to work from home. At the back of the lower level is a massive storage and utility room, neatly tucked out of the way. With natural gas forced-air heat, central air conditioning, municipal services, and fibre optic internet, this home combines charm, functionality, and modern convenience in one lovely package. (id:45127)
Property Details
| MLS® Number | X12425639 |
| Property Type | Single Family |
| Community Name | Chaffey |
| Amenities Near By | Golf Nearby, Hospital |
| Community Features | Pets Allowed With Restrictions |
| Easement | Other |
| Equipment Type | Water Heater |
| Features | Balcony |
| Parking Space Total | 2 |
| Rental Equipment Type | Water Heater |
| Structure | Deck, Porch |
Building
| Bathroom Total | 3 |
| Bedrooms Above Ground | 2 |
| Bedrooms Below Ground | 1 |
| Bedrooms Total | 3 |
| Age | 0 To 5 Years |
| Amenities | Visitor Parking, Fireplace(s) |
| Appliances | Water Meter, Blinds, Dishwasher, Dryer, Garage Door Opener, Microwave, Stove, Washer, Refrigerator |
| Architectural Style | Bungalow |
| Basement Development | Finished |
| Basement Type | Full (finished) |
| Cooling Type | Central Air Conditioning |
| Exterior Finish | Stone, Wood |
| Fire Protection | Alarm System, Smoke Detectors |
| Fireplace Present | Yes |
| Fireplace Total | 2 |
| Foundation Type | Poured Concrete |
| Heating Fuel | Natural Gas |
| Heating Type | Forced Air |
| Stories Total | 1 |
| Size Interior | 1,200 - 1,399 Ft2 |
| Type | Row / Townhouse |
Parking
| Attached Garage | |
| Garage | |
| Inside Entry |
Land
| Access Type | Year-round Access |
| Acreage | No |
| Land Amenities | Golf Nearby, Hospital |
| Landscape Features | Landscaped |
| Zoning Description | Ur-2 (r3-0249) |
Rooms
| Level | Type | Length | Width | Dimensions |
|---|---|---|---|---|
| Basement | Recreational, Games Room | 6.71 m | 4.26 m | 6.71 m x 4.26 m |
| Basement | Office | 1.96 m | 4.26 m | 1.96 m x 4.26 m |
| Basement | Utility Room | 7.13 m | 4.48 m | 7.13 m x 4.48 m |
| Basement | Utility Room | 3.1 m | 3.73 m | 3.1 m x 3.73 m |
| Basement | Bedroom | 3.33 m | 3.56 m | 3.33 m x 3.56 m |
| Basement | Bathroom | 1.51 m | 2.49 m | 1.51 m x 2.49 m |
| Main Level | Bedroom | 3.35 m | 3.04 m | 3.35 m x 3.04 m |
| Main Level | Bathroom | 1.82 m | 3.04 m | 1.82 m x 3.04 m |
| Main Level | Laundry Room | 2.2 m | 2.56 m | 2.2 m x 2.56 m |
| Main Level | Kitchen | 4.01 m | 4.35 m | 4.01 m x 4.35 m |
| Main Level | Dining Room | 1.94 m | 4.35 m | 1.94 m x 4.35 m |
| Main Level | Living Room | 4.19 m | 4.35 m | 4.19 m x 4.35 m |
| Main Level | Primary Bedroom | 4.16 m | 3.65 m | 4.16 m x 3.65 m |
| Main Level | Bathroom | 2.22 m | 2.56 m | 2.22 m x 2.56 m |
https://www.realtor.ca/real-estate/28910947/12-blue-birch-lane-huntsville-chaffey-chaffey
Contact Us
Contact us for more information

Kayley Spalding
Salesperson
www.kayleyspalding.com/
32 Main St E
Huntsville, Ontario P1H 2C8
(705) 789-4957
(705) 789-0693
www.coldwellbankerrealestate.ca/

