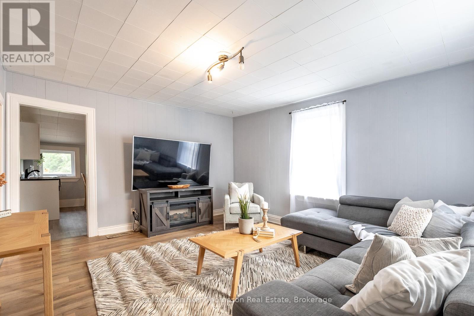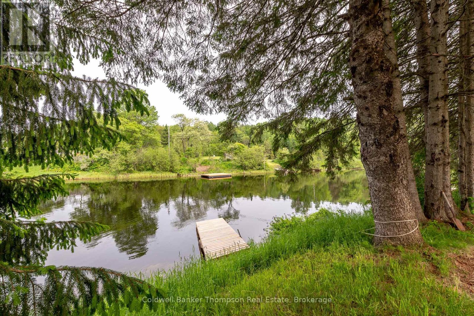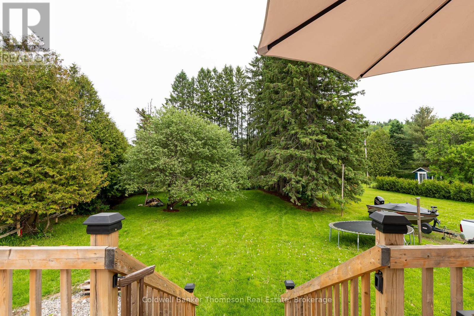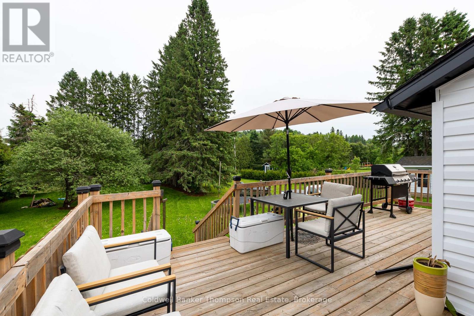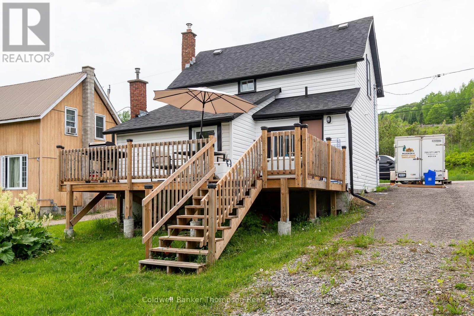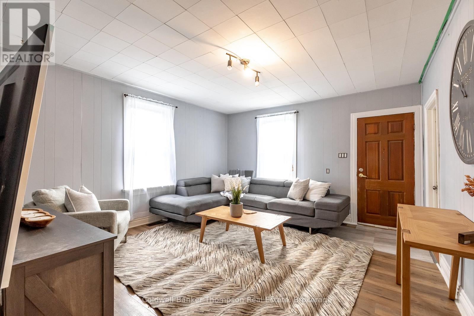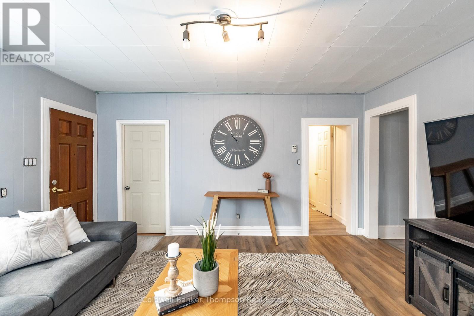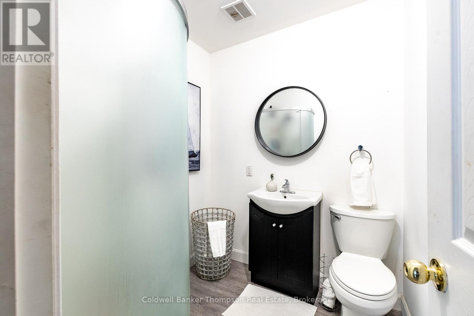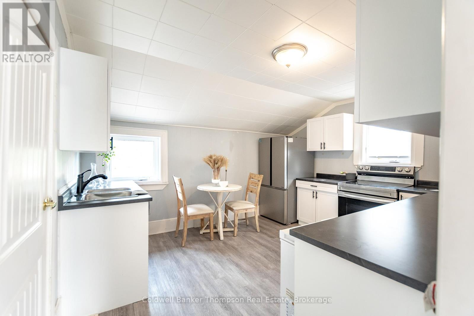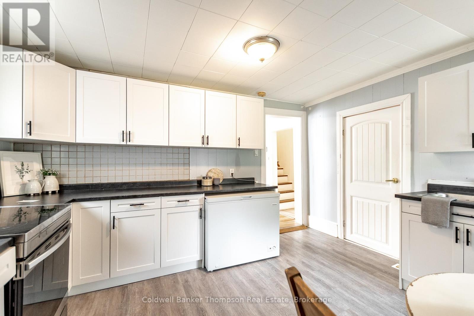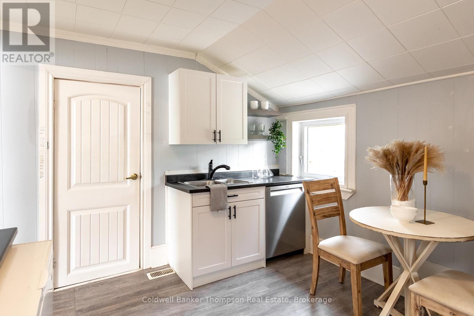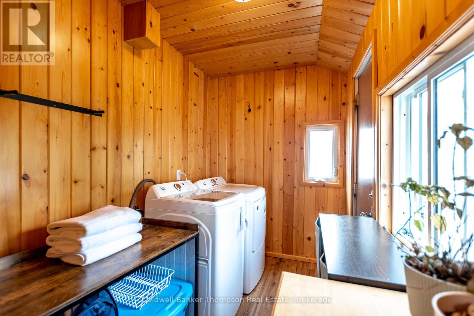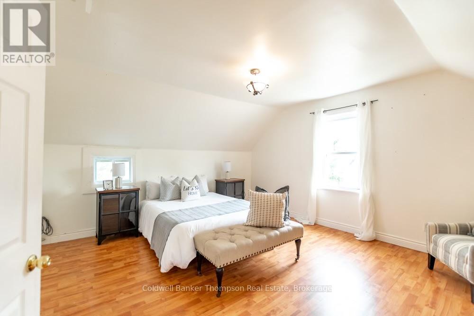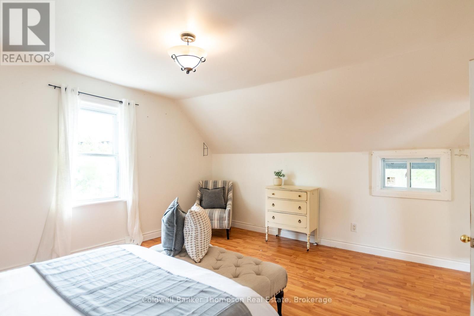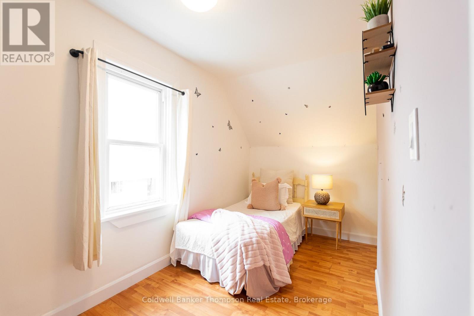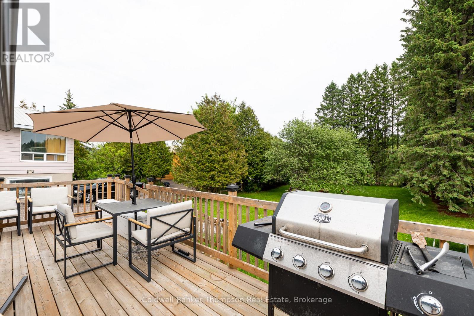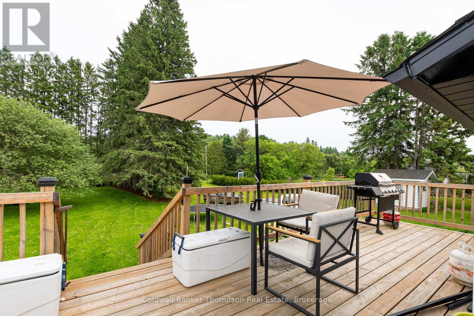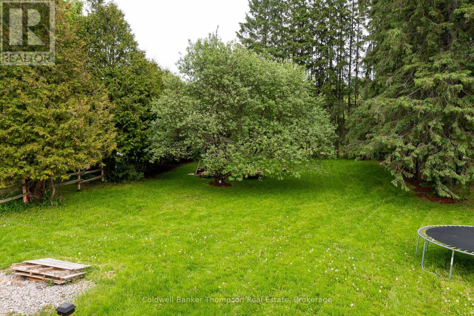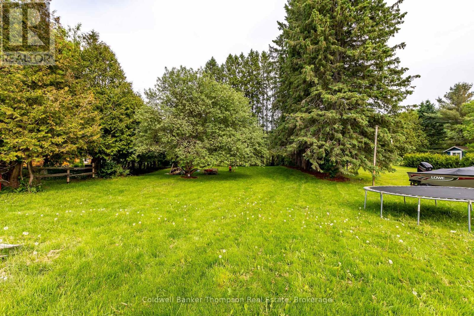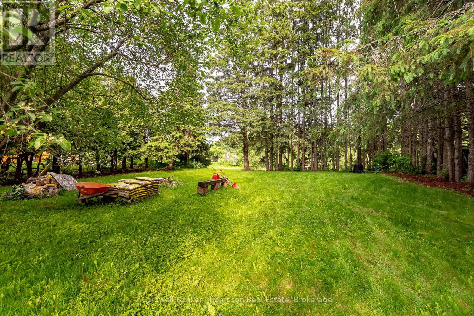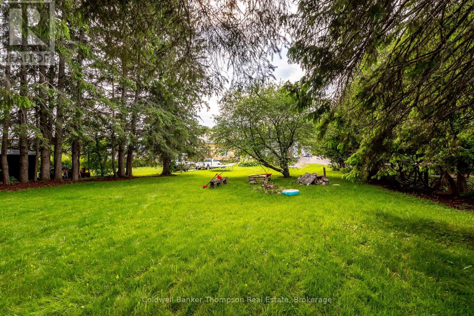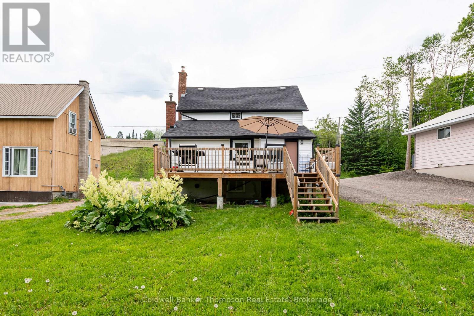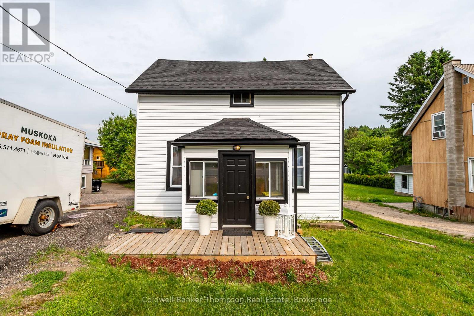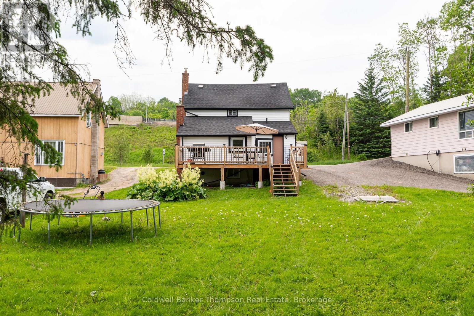112 Ryerson Crescent Burk's Falls, Ontario P0A 1C0
$314,900
Welcome to this charming riverfront home or cottage in the heart of the Village of Burks Falls, offering a peaceful lifestyle with in-town conveniences. This 1.5-storey residence is perfectly positioned on a level lot with nearly 50 feet of east-facing frontage along the Magnetawan River, where you can relax and watch the sunrise or hop in a boat and explore the scenic route all the way to Lake Cecebe. With two bedrooms plus a den and one full bathroom, this home offers a flexible layout ideal for year-round living or weekend escapes. Step inside through the mudroom foyer and into the inviting living room, a comfortable space that leads to the updated kitchen, complete with newer appliances. Just beyond is the laundry room with access to the back deck, perfect for grilling or enjoying the river view. At the front of the home is a useful main floor bedroom which could also make a great office space for working from home. A 3-piece bathroom is conveniently located near the stairs, and upstairs you'll find two generously sized bedrooms filled with natural light. Access to the basement is through the main floor bedroom; this lower level has been fully spray-foamed and features a natural gas forced-air furnace, central air conditioning, hot water on demand, and excellent storage. The property is connected to municipal water and sewer, and offers fibre optic internet, natural gas service, and curbside garbage and recycling pickup. Recent updates include newer shingles, newer vinyl siding, an updated bathroom, laundry appliances, and a freshly completed kitchen featuring all newer appliances. Enjoy the walkable lifestyle of Burks Falls, just a few doors down from the picturesque Heritage River Walk and the iconic covered footbridge. This is a place where peaceful riverfront living meets small-town charm, your next chapter begins here. (id:45127)
Property Details
| MLS® Number | X12208281 |
| Property Type | Single Family |
| Community Name | Burk's Falls |
| Community Features | Fishing |
| Easement | Easement, Encroachment, Flood Plain |
| Equipment Type | None |
| Features | Level Lot, Level, Sump Pump |
| Parking Space Total | 2 |
| Rental Equipment Type | None |
| Structure | Deck, Dock |
| View Type | River View, Direct Water View |
| Water Front Type | Waterfront |
Building
| Bathroom Total | 1 |
| Bedrooms Above Ground | 3 |
| Bedrooms Total | 3 |
| Age | 100+ Years |
| Appliances | Water Heater - Tankless, Dishwasher, Dryer, Freezer, Stove, Washer, Window Coverings, Refrigerator |
| Basement Development | Unfinished |
| Basement Type | Full (unfinished) |
| Construction Style Attachment | Detached |
| Cooling Type | Central Air Conditioning |
| Exterior Finish | Vinyl Siding |
| Fire Protection | Smoke Detectors |
| Foundation Type | Block |
| Heating Fuel | Natural Gas |
| Heating Type | Forced Air |
| Stories Total | 2 |
| Size Interior | 700 - 1,100 Ft2 |
| Type | House |
| Utility Water | Municipal Water |
Parking
| No Garage |
Land
| Access Type | Year-round Access, Private Docking |
| Acreage | No |
| Sewer | Sanitary Sewer |
| Size Depth | 188 Ft ,10 In |
| Size Frontage | 48 Ft ,8 In |
| Size Irregular | 48.7 X 188.9 Ft |
| Size Total Text | 48.7 X 188.9 Ft|under 1/2 Acre |
| Surface Water | River/stream |
| Zoning Description | Lsr & F/evp |
Rooms
| Level | Type | Length | Width | Dimensions |
|---|---|---|---|---|
| Second Level | Bedroom | 2.87 m | 4.66 m | 2.87 m x 4.66 m |
| Second Level | Bedroom | 4.12 m | 4.71 m | 4.12 m x 4.71 m |
| Main Level | Foyer | 2.65 m | 1.77 m | 2.65 m x 1.77 m |
| Main Level | Living Room | 4.12 m | 4.64 m | 4.12 m x 4.64 m |
| Main Level | Kitchen | 4.06 m | 3.42 m | 4.06 m x 3.42 m |
| Main Level | Laundry Room | 2.79 m | 1.7 m | 2.79 m x 1.7 m |
| Main Level | Bathroom | 1.93 m | 1.85 m | 1.93 m x 1.85 m |
| Main Level | Bedroom | 2.86 m | 2.55 m | 2.86 m x 2.55 m |
Utilities
| Electricity | Installed |
| Wireless | Available |
| Sewer | Installed |
https://www.realtor.ca/real-estate/28441947/112-ryerson-crescent-burks-falls-burks-falls
Contact Us
Contact us for more information

Kayley Spalding
Salesperson
www.kayleyspalding.com/
32 Main St E
Huntsville, Ontario P1H 2C8
(705) 789-4957
(705) 789-0693
www.coldwellbankerrealestate.ca/

