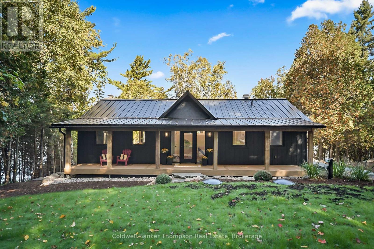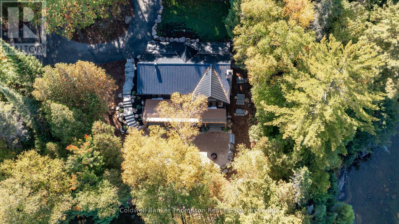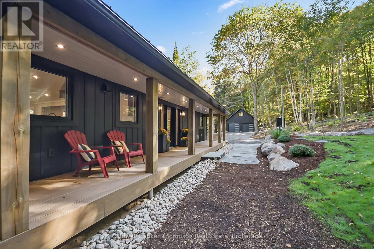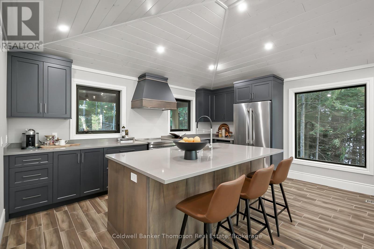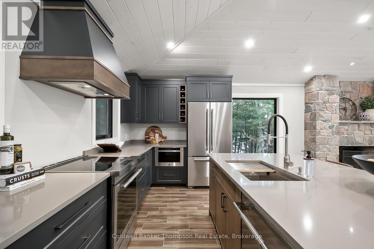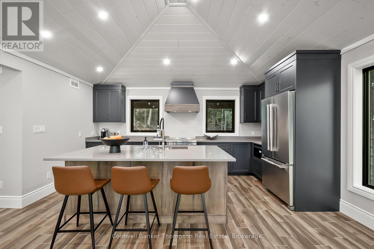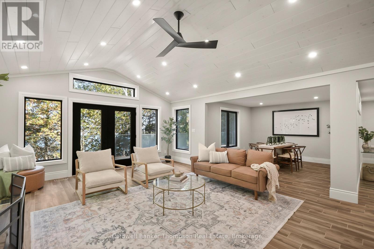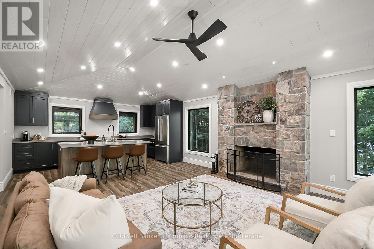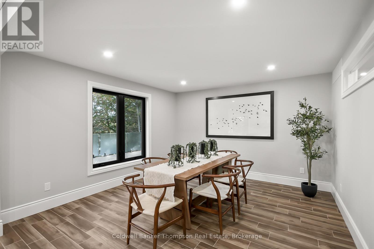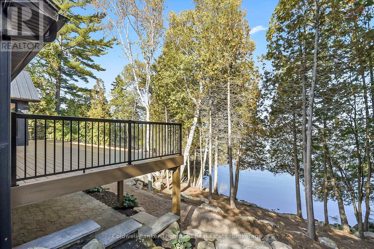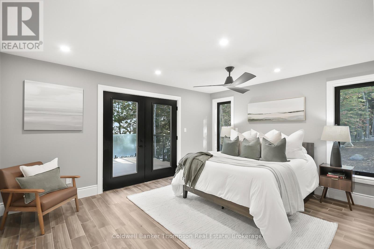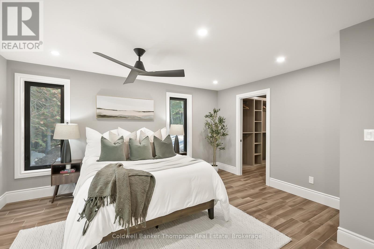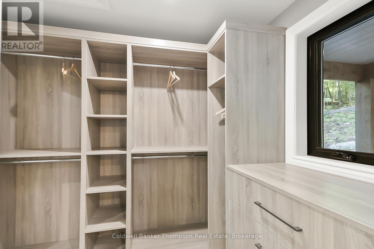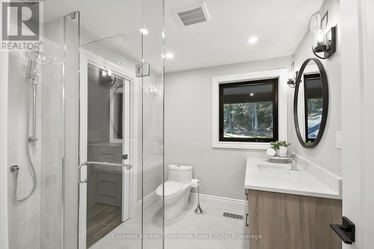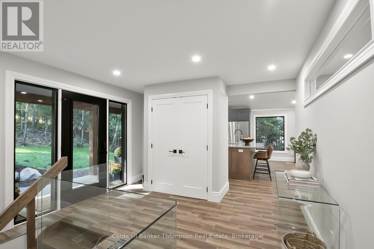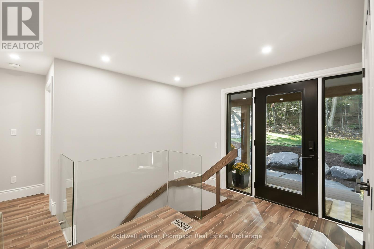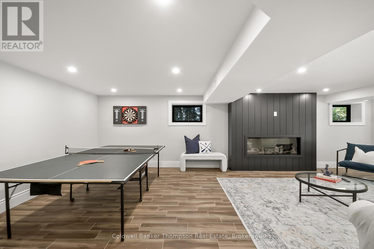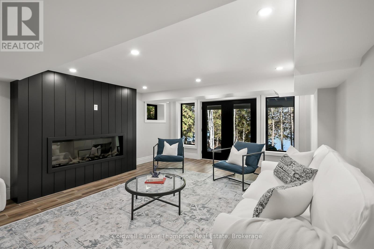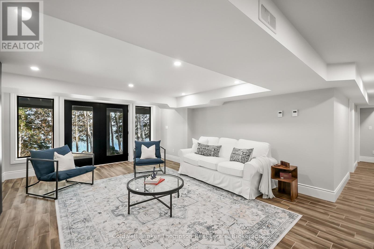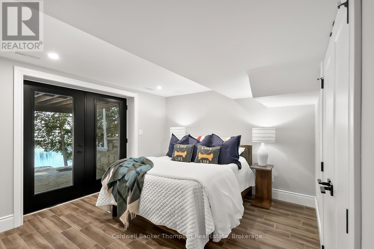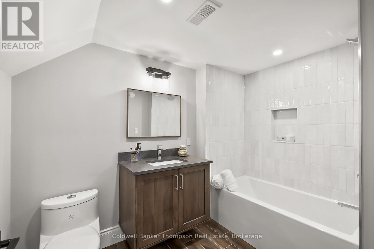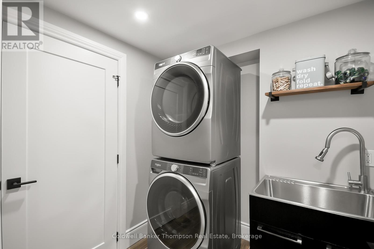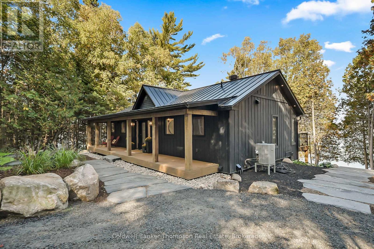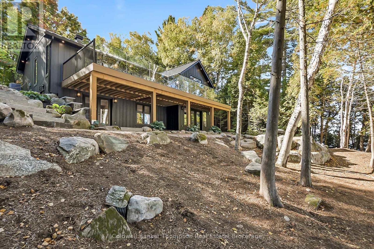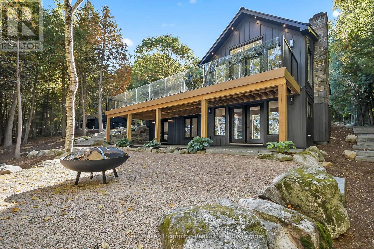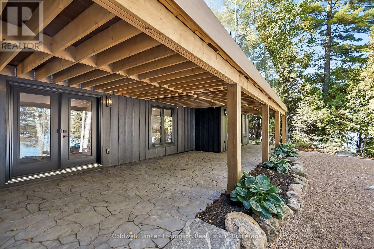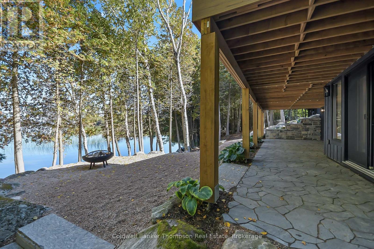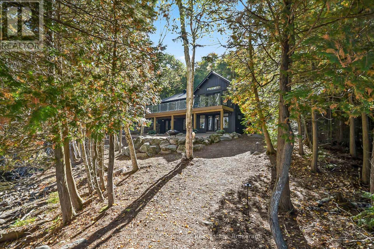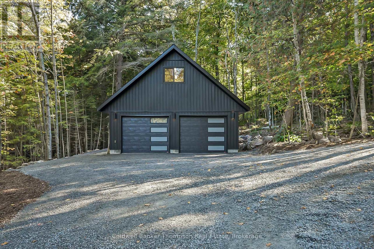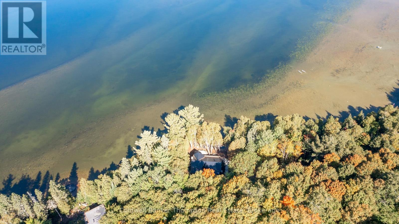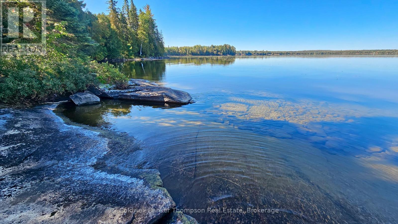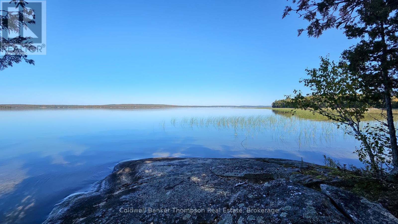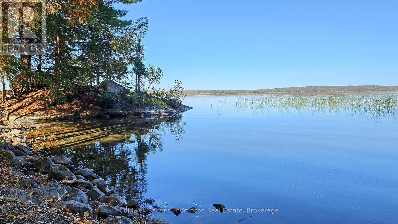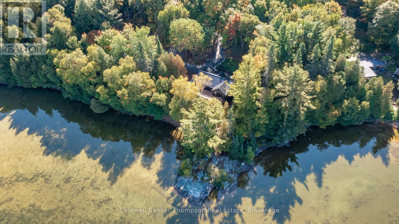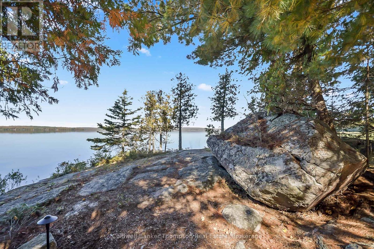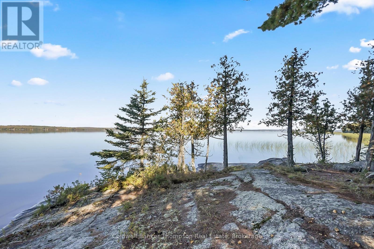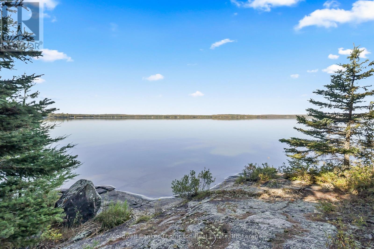1108 South Bernard Lake Road Sundridge, Ontario P0A 1Z0
$2,395,000
Welcome to one of the most remarkable properties on sought-after Lake Bernard. Perfectly located near the charming village of Sundridge, this stunning four-season retreat has been almost entirely rebuilt from the ground up, blending modern comfort with timeless cottage character. Step inside to find a beautifully designed interior featuring a Cutters Edge kitchen, custom bathrooms, built in closets, and porcelain wood-look tile with heated floors throughout. The striking stone fireplace, preserved from the original cottage, creates a warm and inviting focal point. The open-concept layout offers seamless flow to a sweeping lakeside deck, ideal for entertaining or enjoying quiet mornings overlooking the water. The grounds are equally impressive, with a long winding driveway offering privacy, granite hardscaping and pathways, and towering pines framing the property. The shoreline is clean and rocky with exceptional granite outcroppings and a point of land that offers 180-degree, uninterrupted views of Lake Bernard and spectacular evening sunsets. A lakeside fire pit and level areas near the water provide plenty of space for gathering with family and friends. A detached oversized two-car garage with loft living space above offers additional accommodation or workspace. The main cottage includes a walkout level just steps from the water, making this the ideal lakefront getaway or full-time residence. A rare opportunity to own a truly special property on one of the largest freshwater lakes north of Muskoka. (id:45127)
Property Details
| MLS® Number | X12415783 |
| Property Type | Single Family |
| Community Name | Sundridge |
| Community Features | School Bus |
| Easement | Right Of Way |
| Equipment Type | Propane Tank |
| Features | Wooded Area, Sloping |
| Parking Space Total | 8 |
| Rental Equipment Type | Propane Tank |
| View Type | Lake View, View Of Water, Direct Water View |
| Water Front Type | Waterfront |
Building
| Bathroom Total | 2 |
| Bedrooms Above Ground | 1 |
| Bedrooms Below Ground | 2 |
| Bedrooms Total | 3 |
| Amenities | Fireplace(s) |
| Appliances | Dishwasher, Dryer, Microwave, Stove, Washer, Refrigerator |
| Architectural Style | Bungalow |
| Basement Development | Finished |
| Basement Features | Walk Out |
| Basement Type | N/a (finished) |
| Construction Style Attachment | Detached |
| Cooling Type | Central Air Conditioning |
| Exterior Finish | Wood |
| Fireplace Present | Yes |
| Fireplace Total | 2 |
| Flooring Type | Tile |
| Foundation Type | Block |
| Heating Fuel | Propane |
| Heating Type | Forced Air |
| Stories Total | 1 |
| Size Interior | 1,100 - 1,500 Ft2 |
| Type | House |
| Utility Water | Drilled Well |
Parking
| Detached Garage | |
| Garage |
Land
| Access Type | Year-round Access, Private Docking |
| Acreage | Yes |
| Sewer | Septic System |
| Size Depth | 135.29 M |
| Size Frontage | 95.2 M |
| Size Irregular | 95.2 X 135.3 M |
| Size Total Text | 95.2 X 135.3 M|2 - 4.99 Acres |
| Surface Water | Lake/pond |
| Zoning Description | Sr |
Rooms
| Level | Type | Length | Width | Dimensions |
|---|---|---|---|---|
| Lower Level | Recreational, Games Room | 8.4 m | 4.7 m | 8.4 m x 4.7 m |
| Lower Level | Bedroom 2 | 4.3 m | 3.4 m | 4.3 m x 3.4 m |
| Lower Level | Bedroom 3 | 4.3 m | 3.6 m | 4.3 m x 3.6 m |
| Lower Level | Laundry Room | 2 m | 2 m | 2 m x 2 m |
| Lower Level | Utility Room | 3.3 m | 2.1 m | 3.3 m x 2.1 m |
| Lower Level | Bathroom | 2.8 m | 2 m | 2.8 m x 2 m |
| Main Level | Foyer | 2.6 m | 2.3 m | 2.6 m x 2.3 m |
| Main Level | Kitchen | 8.9 m | 5 m | 8.9 m x 5 m |
| Main Level | Dining Room | 3.7 m | 3.8 m | 3.7 m x 3.8 m |
| Main Level | Primary Bedroom | 4.7 m | 4.5 m | 4.7 m x 4.5 m |
| Main Level | Bathroom | 2.6 m | 2.32 m | 2.6 m x 2.32 m |
Utilities
| Wireless | Available |
https://www.realtor.ca/real-estate/28889133/1108-south-bernard-lake-road-sundridge-sundridge
Contact Us
Contact us for more information
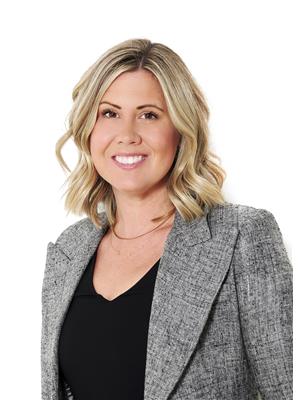
Victoria Darling-Wadel
Salesperson
www.facebook.com/pages/Victoria-Darling-Wadel-Jessica-Brown-Sales-Representatives/276398785798756?re
twitter.com/jessvicmuskoka
www.linkedin.com/profile/view?id=88693054&trk=nav_responsive_tab_profile
32 Main St E
Huntsville, Ontario P1H 2C8
(705) 789-4957
(705) 789-0693
www.coldwellbankerrealestate.ca/
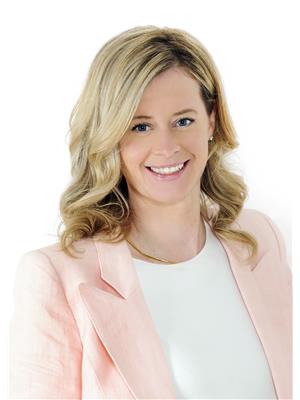
Jessica Brown
Salesperson
www.muskokarealestatenorth.com/
www.facebook.com/pages/Victoria-Darling-Wadel-Jessica-Brown-Sales-Representatives/276398785798756?re
twitter.com/jessvicmuskoka
www.linkedin.com/profile/view?id=92524671&trk=nav_responsive_tab_profile_pic
32 Main St E
Huntsville, Ontario P1H 2C8
(705) 789-4957
(705) 789-0693
www.coldwellbankerrealestate.ca/

