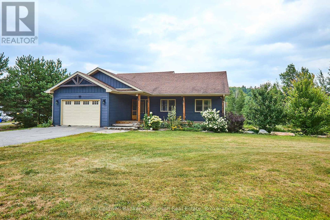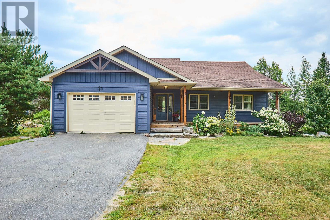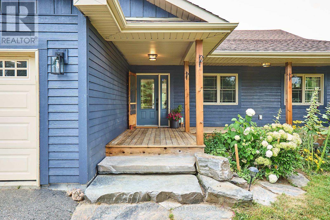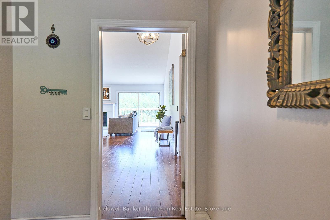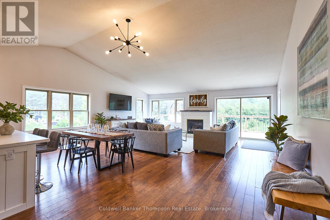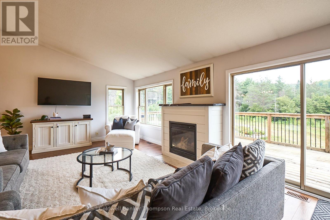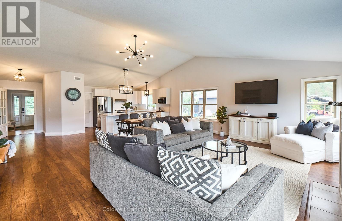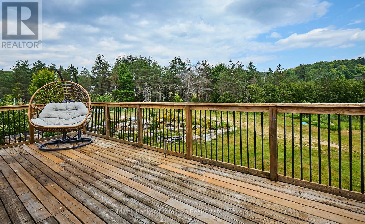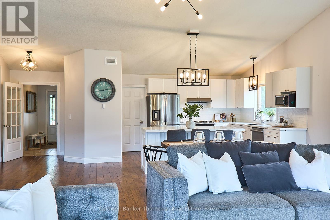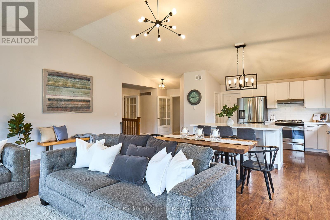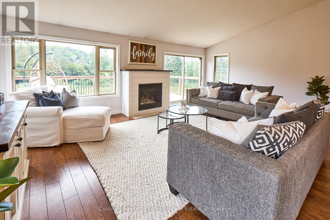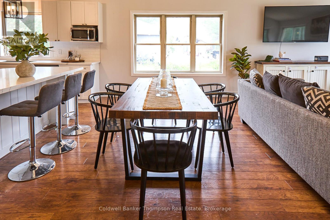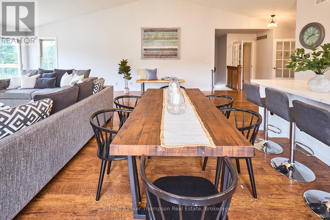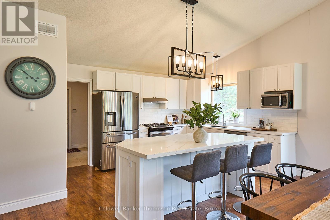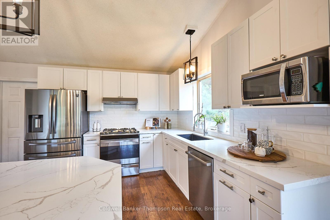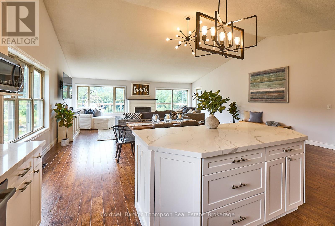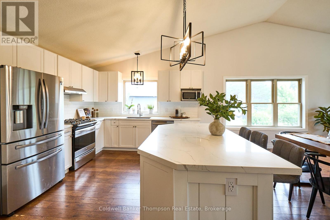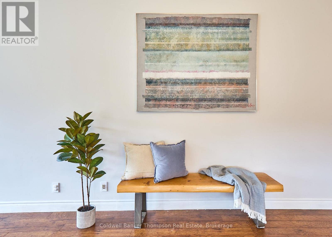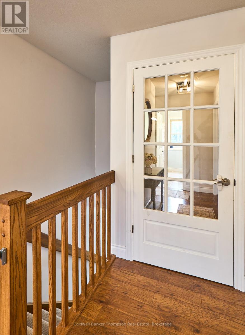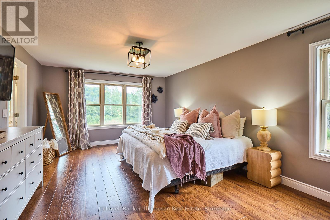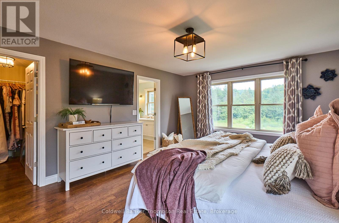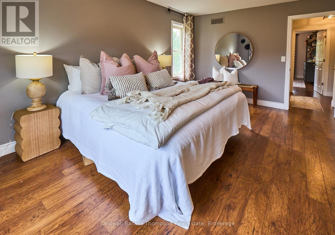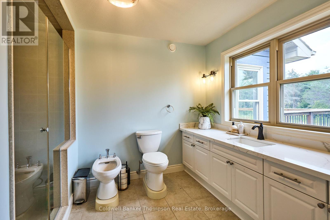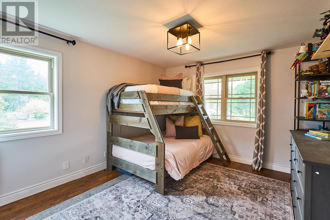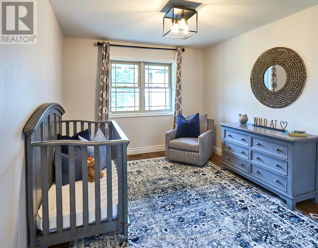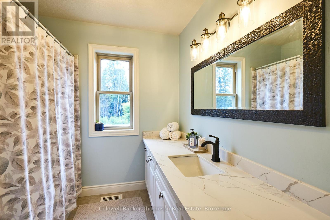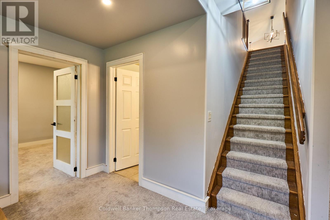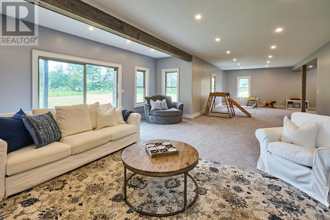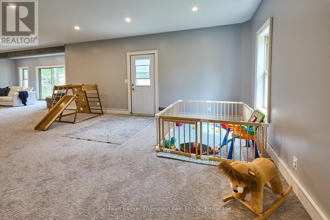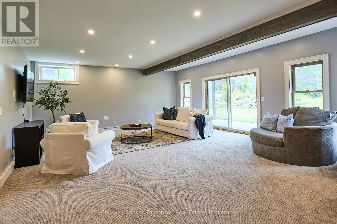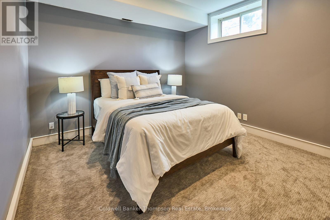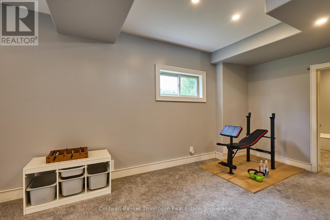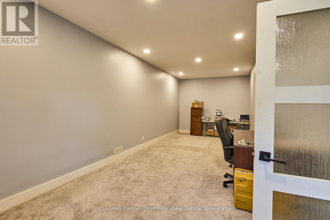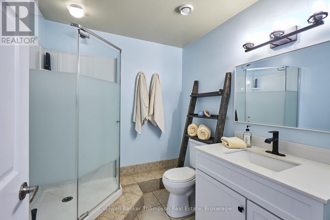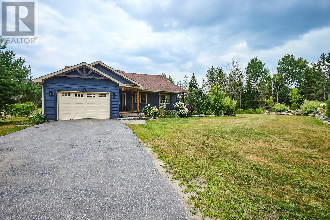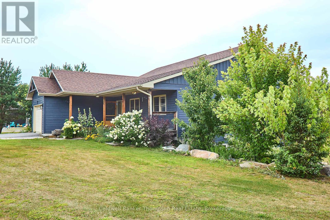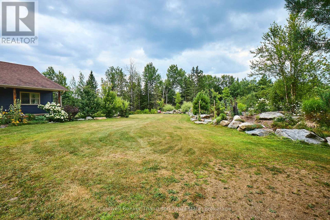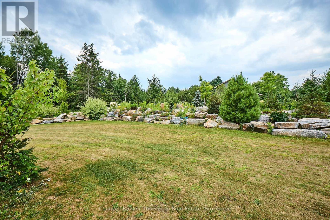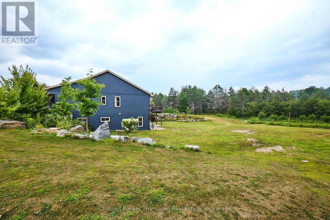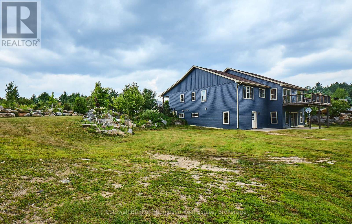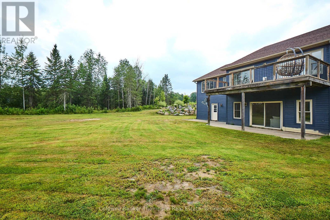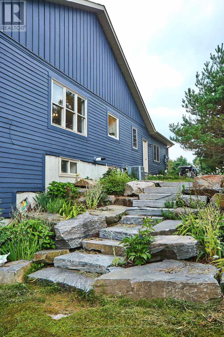11 Thomas Crescent Huntsville, Ontario P1H 2M3
$999,000
Located in one of Huntsvilles most sought-after family-friendly areas, this bright and spacious home offers the perfect place for the next family to create memories and live in comfort. Featuring three bedrooms upstairs and two additional bedrooms on the walkout lower level, there's plenty of room for the whole family. The open-concept lower level is ideal for entertaining, with a generous family room that flows naturally into the outdoors. On the main floor, you'll find very large principal rooms filled with natural light, including a welcoming living area and well-appointed kitchen with ample storage and prep area. The primary suite boasts a walk-in closet and full bath which creates a lovely sanctuary looking to your private rear yard while the attached garage provides added storage and convenience. Set on a large, sunny yard perfect for play and gardening, the property is close to water access, parks, and within a great school district making it a fantastic place to raise a family and would be well-suited to extended family or multi-generational living. Huntsville is the heart of Muskoka and offers a wonderful community and place to call home with small-town enjoyment in abundance. (id:45127)
Property Details
| MLS® Number | X12338305 |
| Property Type | Single Family |
| Community Name | Brunel |
| Amenities Near By | Schools, Place Of Worship |
| Community Features | Community Centre |
| Features | Irregular Lot Size |
| Parking Space Total | 6 |
| Structure | Deck |
Building
| Bathroom Total | 3 |
| Bedrooms Above Ground | 3 |
| Bedrooms Below Ground | 1 |
| Bedrooms Total | 4 |
| Architectural Style | Bungalow |
| Basement Development | Finished |
| Basement Features | Walk Out |
| Basement Type | N/a (finished) |
| Construction Style Attachment | Detached |
| Cooling Type | Central Air Conditioning |
| Exterior Finish | Vinyl Siding |
| Fireplace Present | Yes |
| Fireplace Total | 1 |
| Flooring Type | Tile |
| Foundation Type | Block |
| Heating Fuel | Natural Gas |
| Heating Type | Forced Air |
| Stories Total | 1 |
| Size Interior | 1,500 - 2,000 Ft2 |
| Type | House |
| Utility Water | Drilled Well |
Parking
| Attached Garage | |
| Garage |
Land
| Access Type | Public Road |
| Acreage | No |
| Land Amenities | Schools, Place Of Worship |
| Landscape Features | Landscaped |
| Sewer | Septic System |
| Size Depth | 127.106 M |
| Size Frontage | 31.682 M |
| Size Irregular | 31.7 X 127.1 M |
| Size Total Text | 31.7 X 127.1 M|1/2 - 1.99 Acres |
| Zoning Description | Rr-0844 |
Rooms
| Level | Type | Length | Width | Dimensions |
|---|---|---|---|---|
| Lower Level | Bedroom 4 | 4.2 m | 3.7 m | 4.2 m x 3.7 m |
| Lower Level | Bathroom | 2.5 m | 2 m | 2.5 m x 2 m |
| Lower Level | Office | 8.3 m | 3.6 m | 8.3 m x 3.6 m |
| Lower Level | Utility Room | 4.7 m | 3.1 m | 4.7 m x 3.1 m |
| Lower Level | Other | 4.9 m | 2.9 m | 4.9 m x 2.9 m |
| Lower Level | Recreational, Games Room | 13.4 m | 6.1 m | 13.4 m x 6.1 m |
| Main Level | Kitchen | 4.1 m | 3.5 m | 4.1 m x 3.5 m |
| Main Level | Dining Room | 7.4 m | 7.1 m | 7.4 m x 7.1 m |
| Main Level | Pantry | 1.3 m | 1.1 m | 1.3 m x 1.1 m |
| Main Level | Laundry Room | 4.1 m | 2.6 m | 4.1 m x 2.6 m |
| Main Level | Bathroom | 2.5 m | 2.2 m | 2.5 m x 2.2 m |
| Main Level | Bedroom 2 | 4.6 m | 3 m | 4.6 m x 3 m |
| Main Level | Bedroom 3 | 4.6 m | 3.4 m | 4.6 m x 3.4 m |
| Main Level | Primary Bedroom | 5.6 m | 4.1 m | 5.6 m x 4.1 m |
| Main Level | Bathroom | 3.3 m | 2.7 m | 3.3 m x 2.7 m |
Utilities
| Wireless | Available |
https://www.realtor.ca/real-estate/28719631/11-thomas-crescent-huntsville-brunel-brunel
Contact Us
Contact us for more information
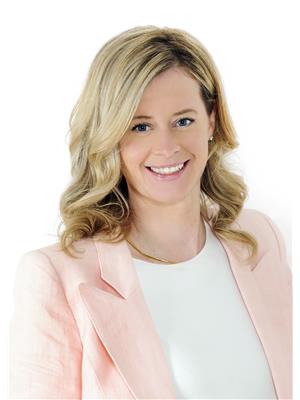
Jessica Brown
Salesperson
www.muskokarealestatenorth.com/
www.facebook.com/pages/Victoria-Darling-Wadel-Jessica-Brown-Sales-Representatives/276398785798756?re
twitter.com/jessvicmuskoka
www.linkedin.com/profile/view?id=92524671&trk=nav_responsive_tab_profile_pic
32 Main St E
Huntsville, Ontario P1H 2C8
(705) 789-4957
(705) 789-0693
www.coldwellbankerrealestate.ca/
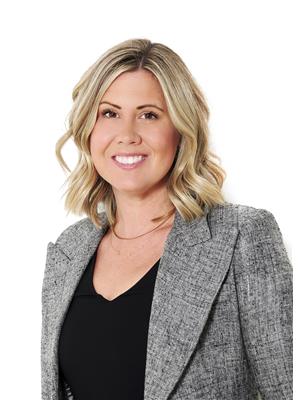
Victoria Darling-Wadel
Salesperson
www.facebook.com/pages/Victoria-Darling-Wadel-Jessica-Brown-Sales-Representatives/276398785798756?re
twitter.com/jessvicmuskoka
www.linkedin.com/profile/view?id=88693054&trk=nav_responsive_tab_profile
32 Main St E
Huntsville, Ontario P1H 2C8
(705) 789-4957
(705) 789-0693
www.coldwellbankerrealestate.ca/

