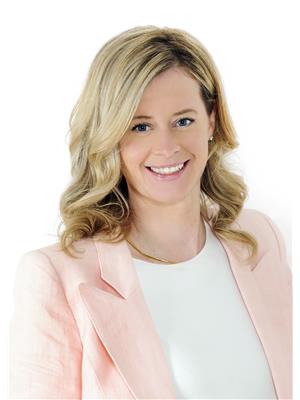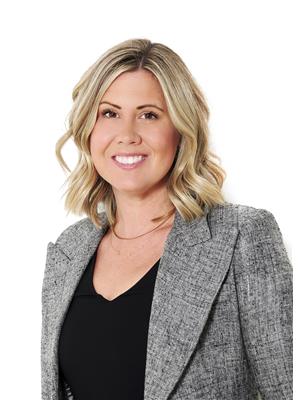11 King William Street Kearney, Ontario P0A 1M0
$229,000
A wonderful opportunity to own a piece of history in the heart of downtown Kearney! This former church sits proudly on a beautiful, tree-lined lot just steps from the shops, cafés, and community charm of downtown and within walking distance to public water access. Inside, the space is brimming with potential. With its soaring ceilings, classic architectural details, and abundant natural light, the main level is a blank canvas ready for your vision, whether you're dreaming of a unique home, studio, event space, or retreat. The lower level features a functioning kitchen and bathroom facilities, providing a head start for your renovation plans. Surrounded by nature, lakes, and trails, Kearney is a four-season playground perfect for outdoor enthusiasts and this property puts it all at your doorstep. Whether you're an investor, artist, entrepreneur, or someone searching for a truly special project, this historic gem offers a unique blend of charm, location, and opportunity. (id:45127)
Property Details
| MLS® Number | X12321776 |
| Property Type | Single Family |
| Community Name | Kearney |
| Amenities Near By | Beach |
| Community Features | Community Centre, School Bus |
| Features | Wheelchair Access |
| Parking Space Total | 1 |
Building
| Bathroom Total | 2 |
| Basement Type | Full |
| Construction Style Attachment | Detached |
| Exterior Finish | Vinyl Siding |
| Foundation Type | Concrete |
| Half Bath Total | 2 |
| Heating Fuel | Oil |
| Heating Type | Forced Air |
| Size Interior | 2,000 - 2,500 Ft2 |
| Type | House |
Parking
| No Garage | |
| Street |
Land
| Access Type | Public Road |
| Acreage | No |
| Land Amenities | Beach |
| Sewer | Septic System |
| Size Depth | 132 Ft ,8 In |
| Size Frontage | 66 Ft ,1 In |
| Size Irregular | 66.1 X 132.7 Ft |
| Size Total Text | 66.1 X 132.7 Ft|under 1/2 Acre |
| Zoning Description | Institutional |
Rooms
| Level | Type | Length | Width | Dimensions |
|---|---|---|---|---|
| Lower Level | Other | 13.74 m | 8.56 m | 13.74 m x 8.56 m |
| Lower Level | Kitchen | 3.99 m | 4.93 m | 3.99 m x 4.93 m |
| Lower Level | Utility Room | 9.48 m | 3.07 m | 9.48 m x 3.07 m |
| Main Level | Foyer | 3.69 m | 3.38 m | 3.69 m x 3.38 m |
| Main Level | Other | 13.8 m | 8.86 m | 13.8 m x 8.86 m |
| Main Level | Other | 5.57 m | 8.86 m | 5.57 m x 8.86 m |
| Main Level | Kitchen | 3.1 m | 2.89 m | 3.1 m x 2.89 m |
| Main Level | Bathroom | 1.86 m | 1.21 m | 1.86 m x 1.21 m |
| Main Level | Bathroom | 2.83 m | 1.25 m | 2.83 m x 1.25 m |
Utilities
| Wireless | Available |
| Telephone | Nearby |
https://www.realtor.ca/real-estate/28684011/11-king-william-street-kearney-kearney
Contact Us
Contact us for more information

Jessica Brown
Salesperson
www.muskokarealestatenorth.com/
www.facebook.com/pages/Victoria-Darling-Wadel-Jessica-Brown-Sales-Representatives/276398785798756?re
twitter.com/jessvicmuskoka
www.linkedin.com/profile/view?id=92524671&trk=nav_responsive_tab_profile_pic
32 Main St E
Huntsville, Ontario P1H 2C8
(705) 789-4957
(705) 789-0693
www.coldwellbankerrealestate.ca/

Victoria Darling-Wadel
Salesperson
www.facebook.com/pages/Victoria-Darling-Wadel-Jessica-Brown-Sales-Representatives/276398785798756?re
twitter.com/jessvicmuskoka
www.linkedin.com/profile/view?id=88693054&trk=nav_responsive_tab_profile
32 Main St E
Huntsville, Ontario P1H 2C8
(705) 789-4957
(705) 789-0693
www.coldwellbankerrealestate.ca/





































