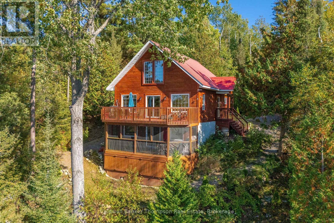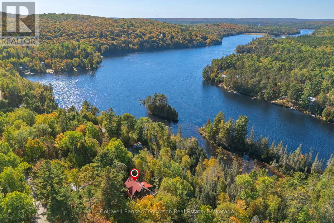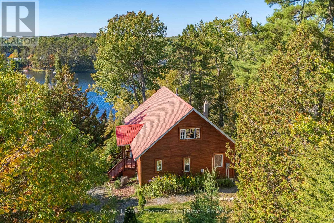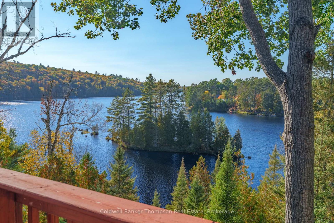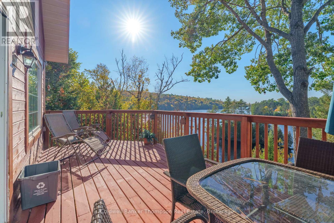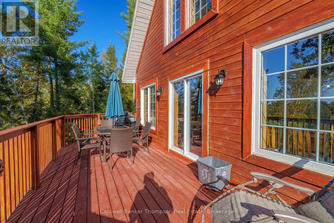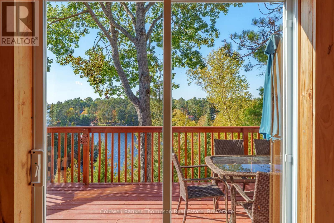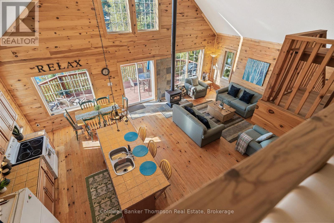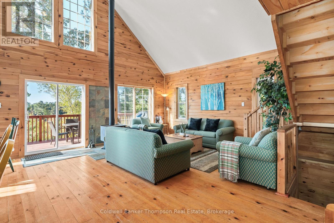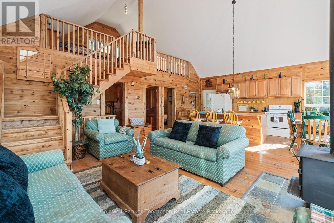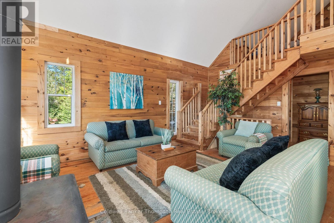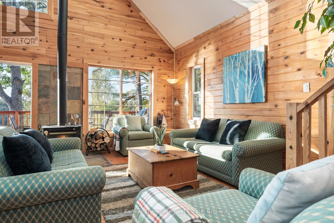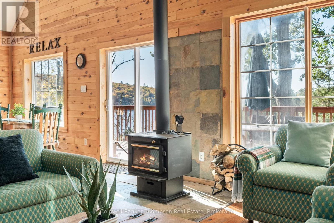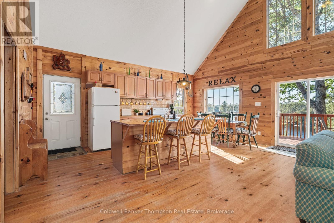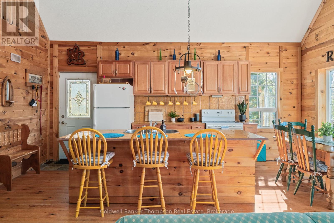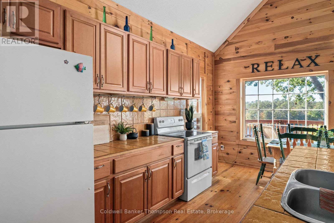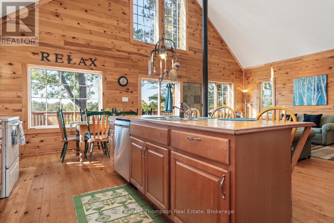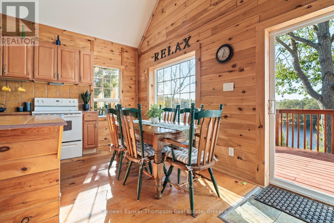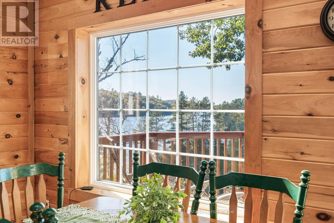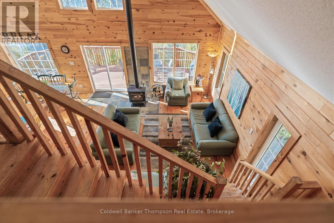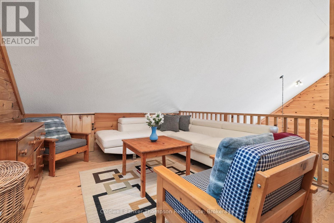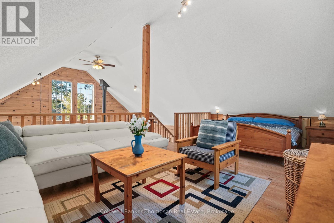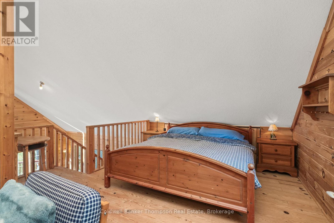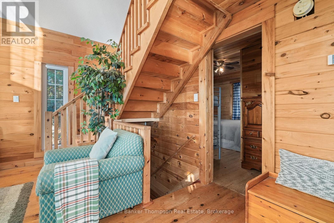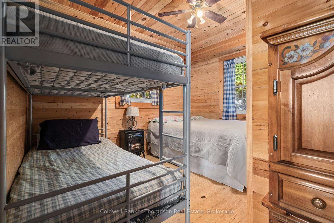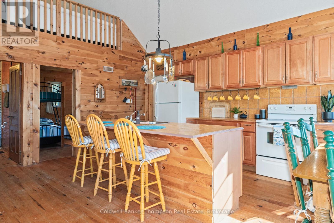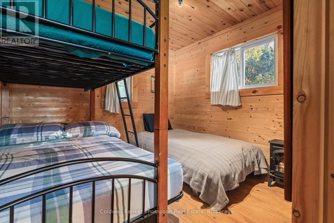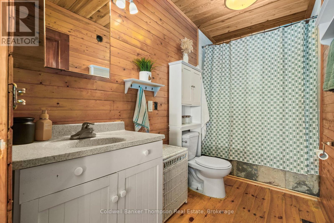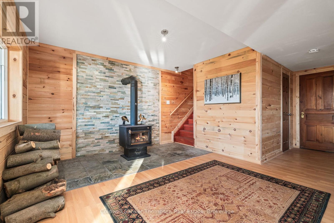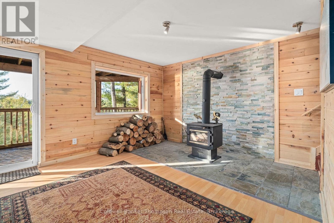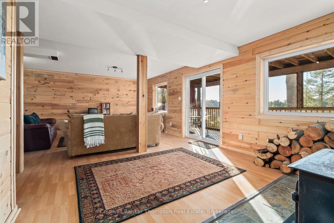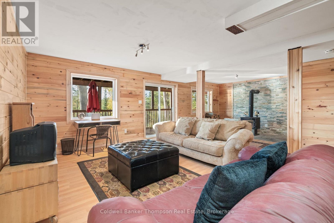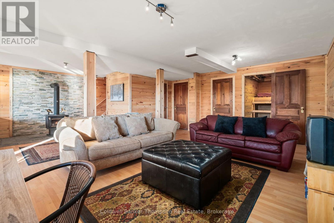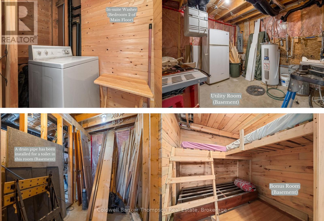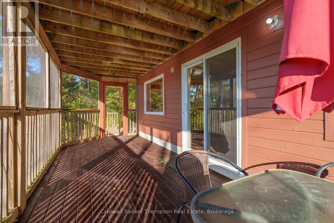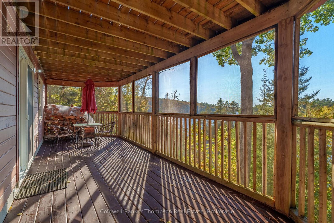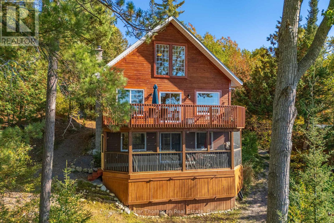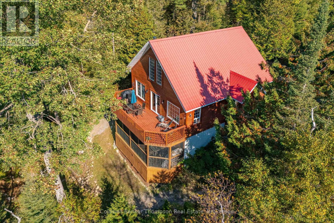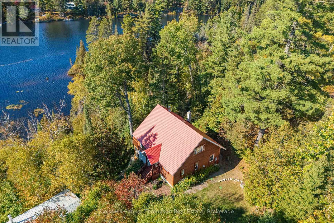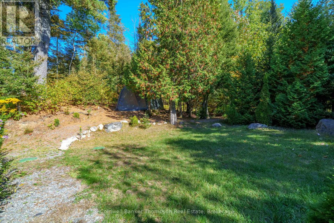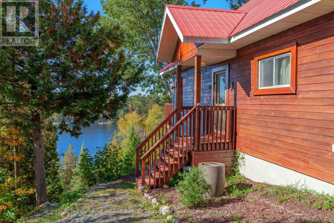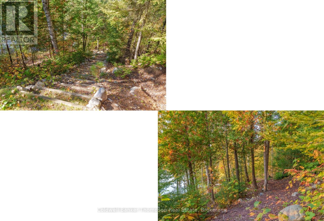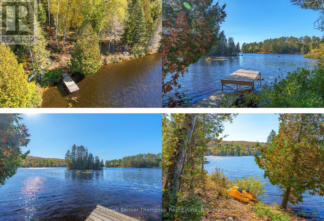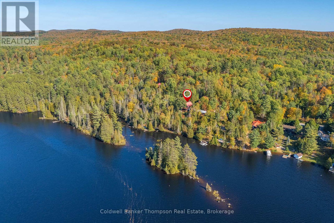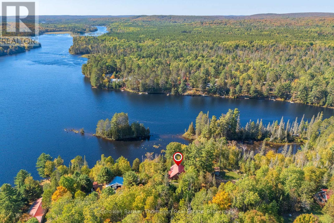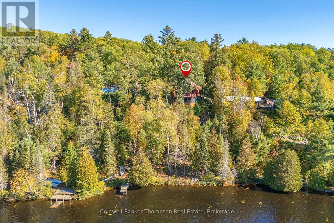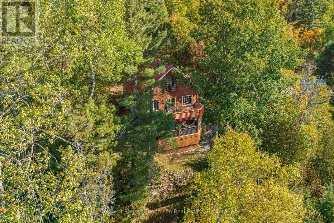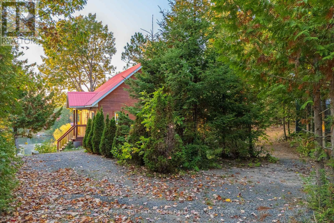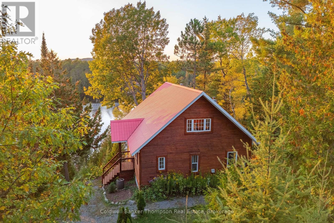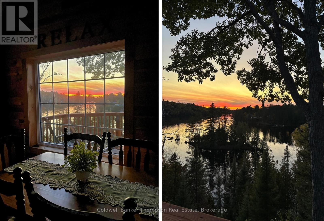108 Cedar Lane Joly, Ontario P0A 1Z0
$620,000
Welcome to this warm and inviting 3-season chalet-style cottage, red pine-finished & tucked among the trees with an elevated view of Forest Lake. Not to mention stunning sunsets provided by western exposure. Surrounded by nature and outdoor adventure, this cozy retreat offers a classic cottage experience with space for family and guests to relax and recharge. With several kilometres of lake and river to explore, plus access to the South River & Algonquin Park - you'll love spending your days boating, canoeing, kayaking, or fishing. Inside, the main floor features an open-concept kitchen and living area, with large windows framing the natural surroundings. The kitchen offers ample space, a breakfast-bar island, and a dining area with views of the lake. The living room is warmed by a woodstove - one of two that serve as the primary heat source (both with updated WETT certifications) and is comfortably furnished (all furniture included; small staging/personal items not included - ask for excluded item list). Also on the main floor are two spacious bedrooms, each with bunk beds and a double bed. One includes a closet, and the other has a closet and in-suite washing machine. A 4-piece bathroom completes this level. The upper-level loft, with high ceilings and generous natural light, is currently used as the primary bedroom with sitting area. The walkout lower level is partially finished and features a Great Room with large windows and access to a screened-in sunroom/covered deck. This level also includes the utility room and a bonus room ready to be customized. A drain pipe for a toilet has been installed in the middle room (labeled storage on the floor plans), offering the potential to complete a second bathroom. Outside, natural meandering pathways wind through the trees to the shoreline, and the upper-level deck offers a lovely vantage point of the lake, nearby island, and surrounding Group of Seven-Style Scenery. EXTRA INFO AVAILABLE - ASK AGENT. (id:45127)
Property Details
| MLS® Number | X12440592 |
| Property Type | Single Family |
| Community Name | Joly |
| Easement | Unknown |
| Equipment Type | None |
| Features | Cul-de-sac, Hillside, Wooded Area, Irregular Lot Size, Partially Cleared, Flat Site |
| Parking Space Total | 5 |
| Rental Equipment Type | None |
| View Type | View, Lake View, View Of Water, Direct Water View |
| Water Front Type | Waterfront |
Building
| Bathroom Total | 1 |
| Bedrooms Above Ground | 3 |
| Bedrooms Total | 3 |
| Age | 16 To 30 Years |
| Amenities | Fireplace(s) |
| Appliances | Water Heater, Dishwasher, Furniture, Stove, Washer, Two Refrigerators |
| Architectural Style | Chalet |
| Basement Development | Partially Finished |
| Basement Features | Walk Out |
| Basement Type | N/a (partially Finished), N/a |
| Construction Style Attachment | Detached |
| Cooling Type | None, Air Exchanger |
| Exterior Finish | Wood |
| Fireplace Present | Yes |
| Fireplace Total | 2 |
| Fireplace Type | Woodstove |
| Foundation Type | Block |
| Heating Type | Other |
| Size Interior | 1,100 - 1,500 Ft2 |
| Type | House |
| Utility Water | Lake/river Water Intake |
Parking
| No Garage |
Land
| Access Type | Year-round Access, Private Docking |
| Acreage | No |
| Sewer | Septic System |
| Size Depth | 190 Ft |
| Size Frontage | 103 Ft |
| Size Irregular | 103 X 190 Ft |
| Size Total Text | 103 X 190 Ft|under 1/2 Acre |
| Surface Water | Lake/pond |
| Zoning Description | Sr |
Rooms
| Level | Type | Length | Width | Dimensions |
|---|---|---|---|---|
| Lower Level | Other | 2.91 m | 2.11 m | 2.91 m x 2.11 m |
| Lower Level | Recreational, Games Room | 6.07 m | 7.6 m | 6.07 m x 7.6 m |
| Lower Level | Utility Room | 3.1 m | 3.75 m | 3.1 m x 3.75 m |
| Lower Level | Other | 2.91 m | 1.52 m | 2.91 m x 1.52 m |
| Main Level | Kitchen | 3.9 m | 3.37 m | 3.9 m x 3.37 m |
| Main Level | Dining Room | 1.95 m | 3.37 m | 1.95 m x 3.37 m |
| Main Level | Living Room | 5.84 m | 4.87 m | 5.84 m x 4.87 m |
| Main Level | Bedroom | 3.36 m | 3.48 m | 3.36 m x 3.48 m |
| Main Level | Bathroom | 3.36 m | 1.51 m | 3.36 m x 1.51 m |
| Main Level | Bedroom | 3.36 m | 3.02 m | 3.36 m x 3.02 m |
| Upper Level | Loft | 4.42 m | 6.36 m | 4.42 m x 6.36 m |
Utilities
| Electricity | Installed |
https://www.realtor.ca/real-estate/28942143/108-cedar-lane-joly-joly
Contact Us
Contact us for more information

Meghan Watson
Salesperson
www.facebook.com/meghanwatsonrealty
www.instagram.com/meghan.watsonrealtor/
10399 Hwy 124, Box 449
Sundridge, Ontario P0A 1Z0
(705) 384-5437
(705) 384-7638

