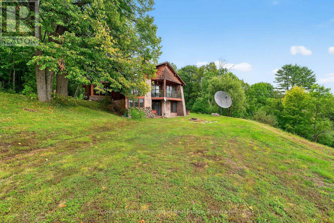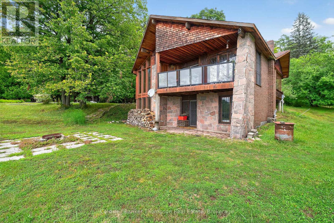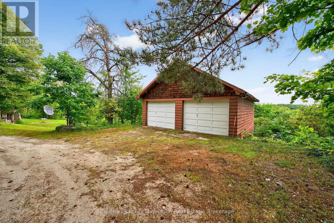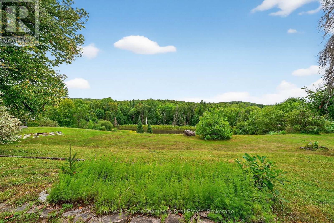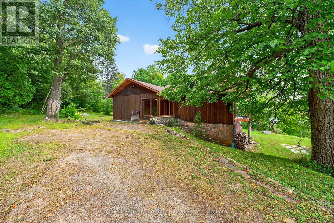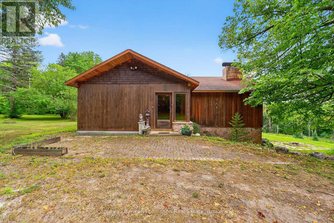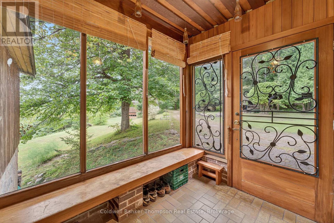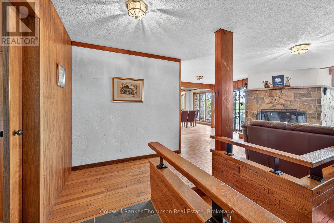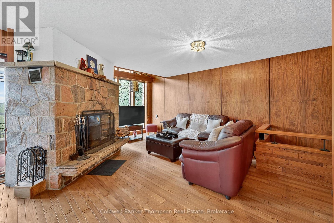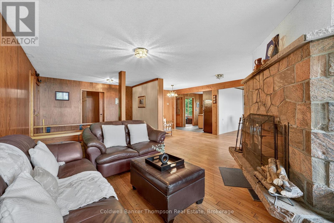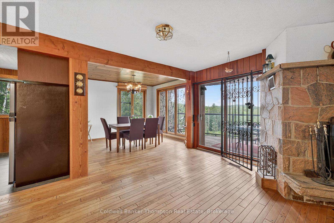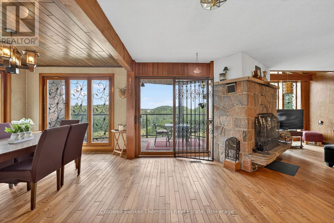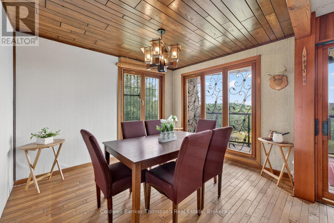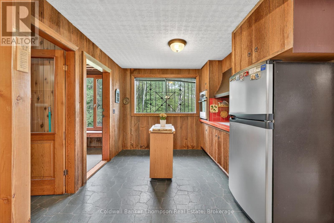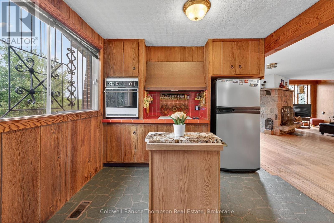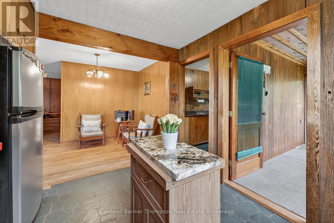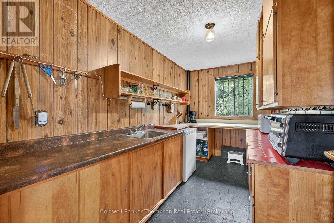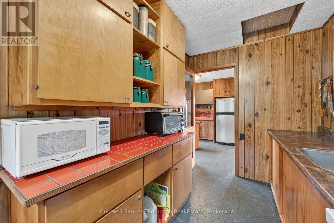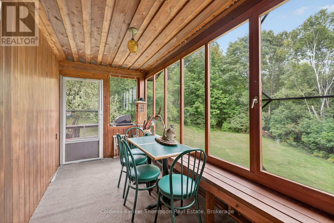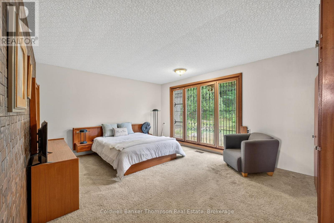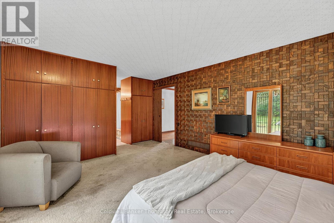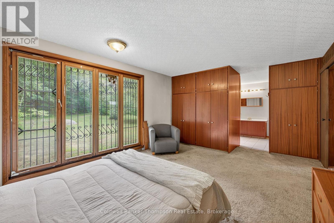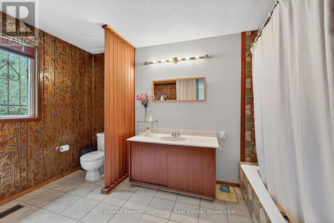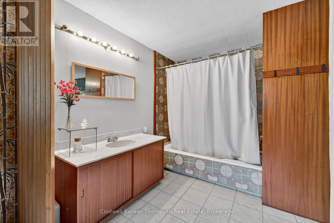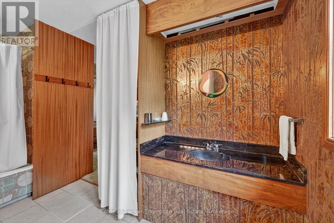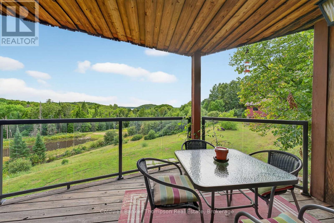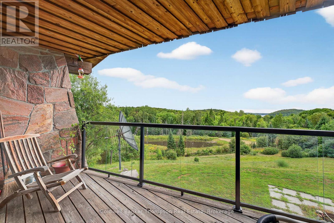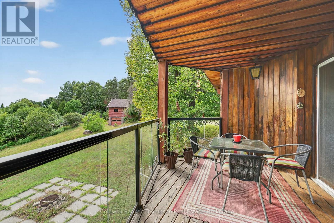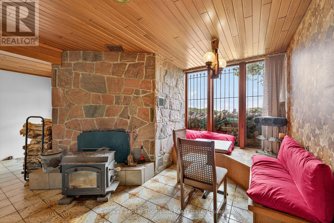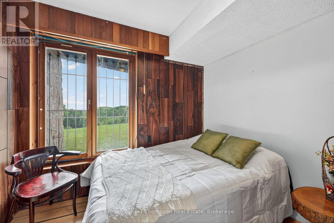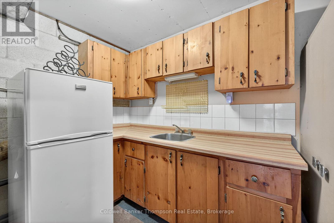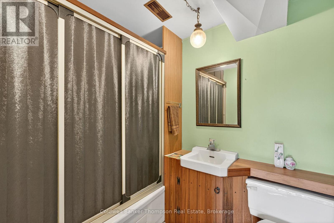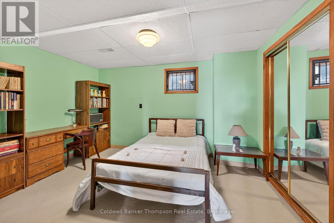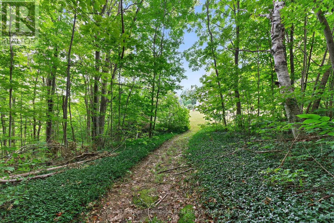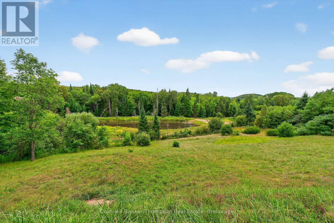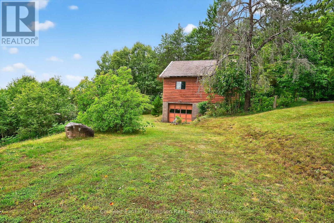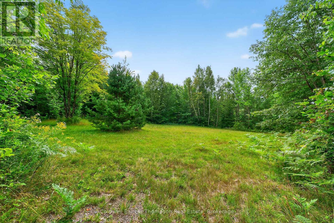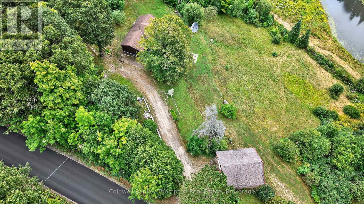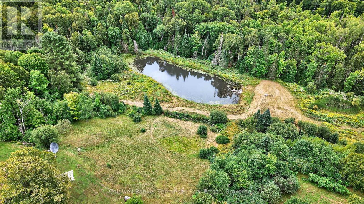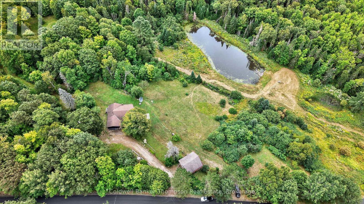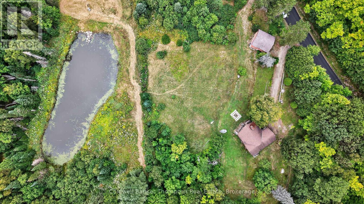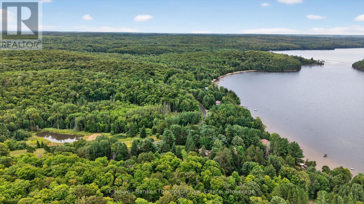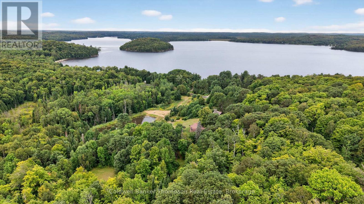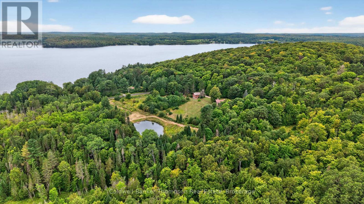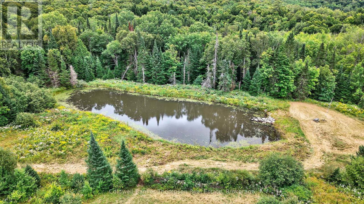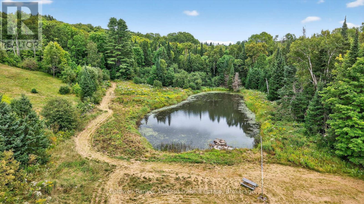1078 So-Ho Mish Road Perry, Ontario P0A 0A4
$749,000
Welcome to 1078 So Ho Mish Road, a beautiful 20-acre property offering privacy, nature, and stunning views. This 3-bedroom home features a bright main floor with an open-concept living space, highlighted by a stone fireplace and expansive windows overlooking your private pond, valley, and glimpses of Doe Lake.The main level includes a spacious primary bedroom with a 5-piece ensuite. The walkout lower level offers two additional bedrooms, a 4-piece bathroom, a wood stove, and a second kitchen - perfect for entertaining or as an in-law suite. Step outside to enjoy the expansive deck and take in the serene views of the surrounding landscape. A detached 2-car garage with a lower-level workshop/garage space provides excellent storage and hobby options. Across the road, a town-owned lot offers direct access to Doe Lake, where you can swim, canoe, kayak, or paddle board just steps from your front door. With 20 acres of privacy, modern comforts like forced air heating, and natural beauty all around, this property is a rare find for those seeking the perfect blend of country living and lakeside enjoyment. (id:45127)
Property Details
| MLS® Number | X12371130 |
| Property Type | Single Family |
| Community Name | Perry |
| Equipment Type | Water Heater - Electric, Water Heater |
| Features | Irregular Lot Size, Sloping, Rolling, Level, Hilly |
| Parking Space Total | 12 |
| Rental Equipment Type | Water Heater - Electric, Water Heater |
| Structure | Deck, Porch |
| View Type | Lake View, Valley View, Direct Water View |
Building
| Bathroom Total | 2 |
| Bedrooms Above Ground | 1 |
| Bedrooms Below Ground | 2 |
| Bedrooms Total | 3 |
| Age | 31 To 50 Years |
| Amenities | Fireplace(s) |
| Appliances | Furniture, Stove, Washer, Refrigerator |
| Architectural Style | Bungalow |
| Basement Development | Finished |
| Basement Features | Walk Out |
| Basement Type | N/a (finished) |
| Construction Style Attachment | Detached |
| Cooling Type | None |
| Exterior Finish | Wood |
| Fireplace Present | Yes |
| Fireplace Total | 2 |
| Foundation Type | Block |
| Heating Fuel | Electric |
| Heating Type | Forced Air |
| Stories Total | 1 |
| Size Interior | 1,100 - 1,500 Ft2 |
| Type | House |
Parking
| Detached Garage | |
| Garage |
Land
| Access Type | Public Road |
| Acreage | Yes |
| Sewer | Septic System |
| Size Depth | 483 Ft |
| Size Frontage | 1415 Ft |
| Size Irregular | 1415 X 483 Ft ; Longest Depth Isn 1115 Ft |
| Size Total Text | 1415 X 483 Ft ; Longest Depth Isn 1115 Ft|10 - 24.99 Acres |
| Zoning Description | Sbr - Shoreline Backlot Residential |
Rooms
| Level | Type | Length | Width | Dimensions |
|---|---|---|---|---|
| Lower Level | Family Room | 6.61 m | 6.29 m | 6.61 m x 6.29 m |
| Lower Level | Utility Room | 3.46 m | 3.62 m | 3.46 m x 3.62 m |
| Lower Level | Bathroom | 1.99 m | 2.66 m | 1.99 m x 2.66 m |
| Lower Level | Kitchen | 3.24 m | 2.66 m | 3.24 m x 2.66 m |
| Lower Level | Bedroom 2 | 3.18 m | 2.65 m | 3.18 m x 2.65 m |
| Lower Level | Bedroom 3 | 3.46 m | 4.13 m | 3.46 m x 4.13 m |
| Main Level | Foyer | 2.5 m | 2.2 m | 2.5 m x 2.2 m |
| Main Level | Primary Bedroom | 3.86 m | 3.85 m | 3.86 m x 3.85 m |
| Main Level | Bathroom | 2.7 m | 3.85 m | 2.7 m x 3.85 m |
| Main Level | Living Room | 6.28 m | 7.88 m | 6.28 m x 7.88 m |
| Main Level | Dining Room | 2.96 m | 3.5 m | 2.96 m x 3.5 m |
| Main Level | Eating Area | 3.02 m | 2.97 m | 3.02 m x 2.97 m |
| Main Level | Kitchen | 3.83 m | 1.99 m | 3.83 m x 1.99 m |
Utilities
| Electricity | Installed |
https://www.realtor.ca/real-estate/28792504/1078-so-ho-mish-road-perry-perry
Contact Us
Contact us for more information

Louis Beare
Salesperson
www.beareandcorealestate.com/
32 Main St E
Huntsville, Ontario P1H 2C8
(705) 789-4957
(705) 789-0693
www.coldwellbankerrealestate.ca/

