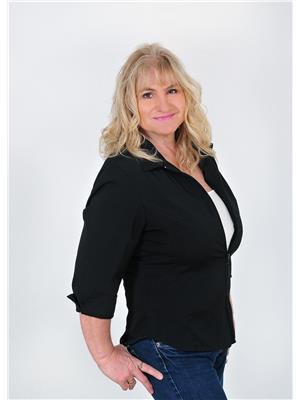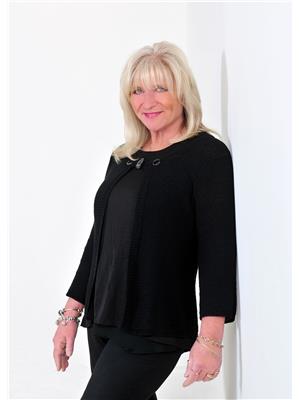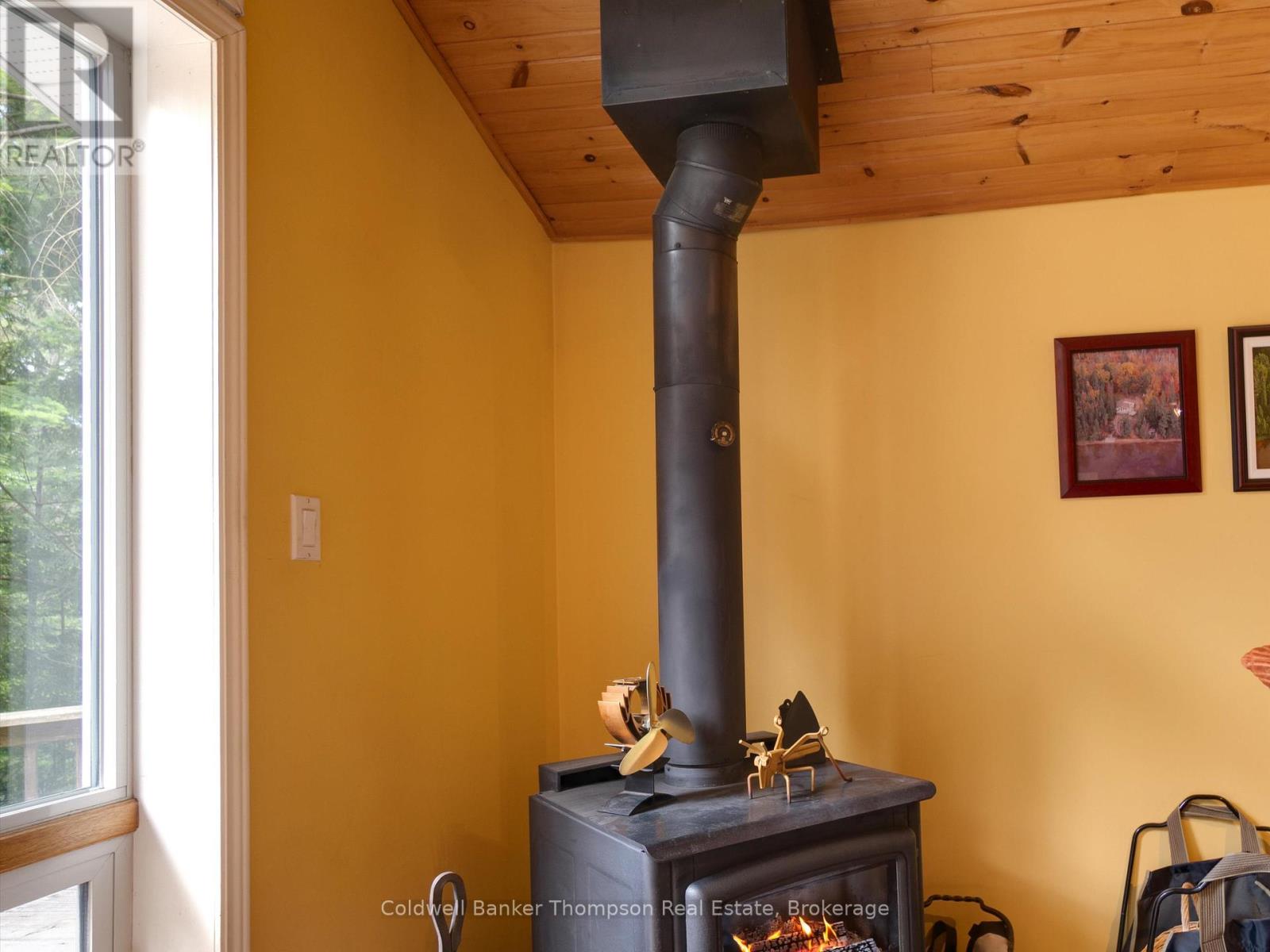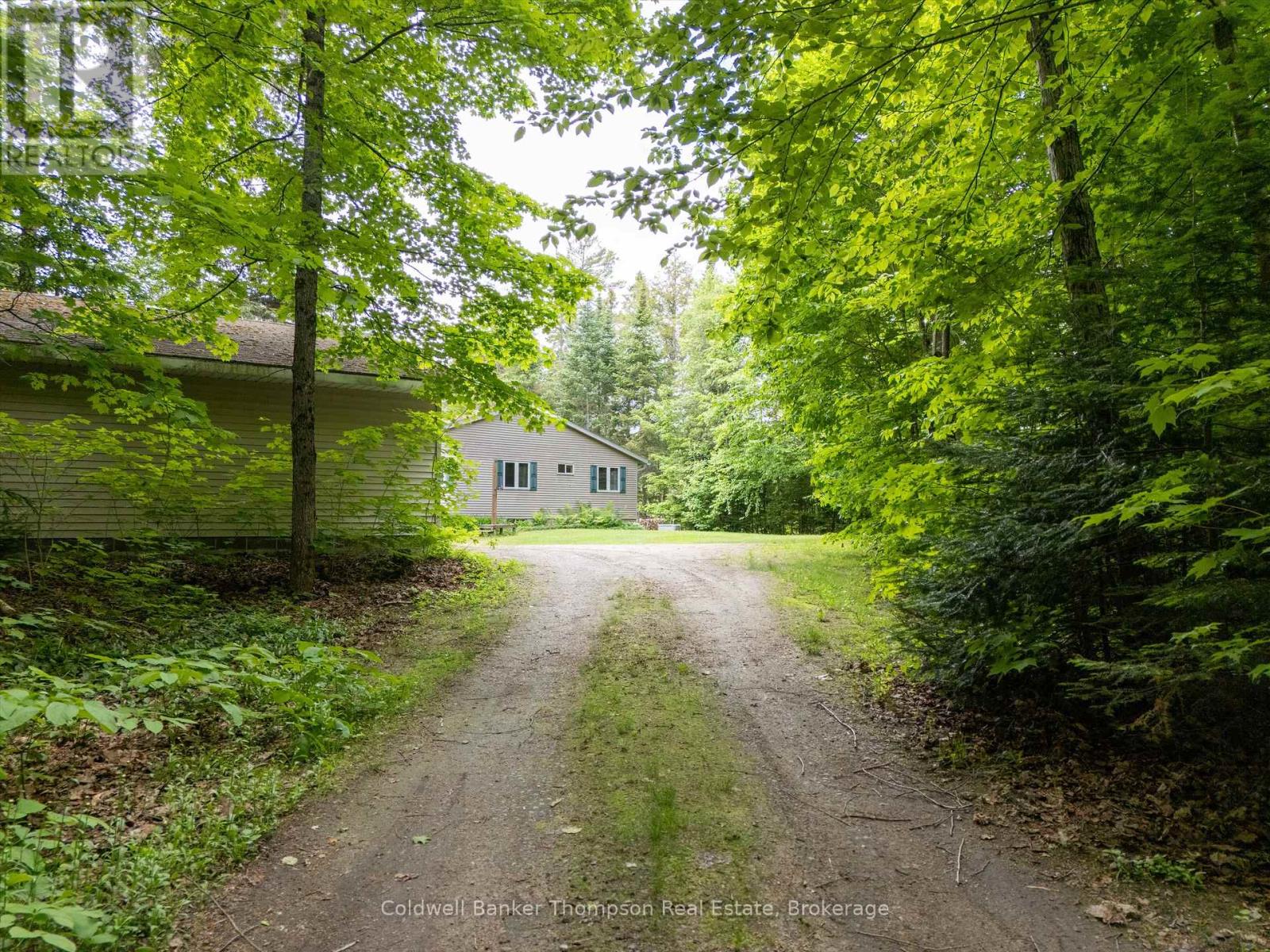1070 Grass Lake Road Kearney, Ontario P0A 1M0
$1,299,000
Where nature meets tranquillity. Welcome to 1070 Grass Lake Road. This large 4 bedroom, 3 bath home/cottage is nestled on a serene private lot with an incredible South facing sand beach. Home has tons of charm and plenty of space for a growing family or for a family cottage. Propane heat with a wood stove in the family room for additional ambiance. Home/cottage offers plenty of natural light, an open concept dining/family room. Large eat-in kitchen. Lower level basement offers plenty of storage and laundry. Large deck with hot tub. Generator back up included. Stunning views of Grass Lake which is connected to Loon Lake for additional boating.. Popular recreational area located close to Algonquin Provoncial Park with 100's of acres of Crown Land. Come take a look at this lovingly cared for home. (id:45127)
Property Details
| MLS® Number | X11997218 |
| Property Type | Single Family |
| Community Name | Proudfoot |
| Easement | Unknown |
| Equipment Type | Propane Tank, Water Heater |
| Features | Country Residential |
| Parking Space Total | 6 |
| Rental Equipment Type | Propane Tank, Water Heater |
| View Type | Direct Water View |
| Water Front Type | Waterfront |
Building
| Bathroom Total | 3 |
| Bedrooms Above Ground | 4 |
| Bedrooms Total | 4 |
| Appliances | Central Vacuum, Dishwasher, Dryer, Stove, Washer, Window Coverings, Refrigerator |
| Basement Development | Partially Finished |
| Basement Type | N/a (partially Finished) |
| Exterior Finish | Vinyl Siding |
| Fireplace Present | Yes |
| Fireplace Total | 1 |
| Fireplace Type | Woodstove |
| Foundation Type | Block |
| Half Bath Total | 1 |
| Heating Fuel | Propane |
| Heating Type | Forced Air |
| Stories Total | 2 |
| Type | House |
Parking
| Detached Garage | |
| Garage |
Land
| Access Type | Year-round Access, Private Docking |
| Acreage | No |
| Sewer | Septic System |
| Size Depth | 369 Ft |
| Size Frontage | 150 Ft |
| Size Irregular | 150 X 369 Ft |
| Size Total Text | 150 X 369 Ft|1/2 - 1.99 Acres |
| Zoning Description | Residential Waterfront |
Rooms
| Level | Type | Length | Width | Dimensions |
|---|---|---|---|---|
| Second Level | Primary Bedroom | 5.44 m | 4.75 m | 5.44 m x 4.75 m |
| Second Level | Bathroom | 3.68 m | 2.26 m | 3.68 m x 2.26 m |
| Lower Level | Laundry Room | 3.1 m | 3.1 m | 3.1 m x 3.1 m |
| Lower Level | Utility Room | 11.4 m | 9.53 m | 11.4 m x 9.53 m |
| Main Level | Foyer | 2.84 m | 2.26 m | 2.84 m x 2.26 m |
| Main Level | Living Room | 7.47 m | 58 m | 7.47 m x 58 m |
| Main Level | Bathroom | 2.06 m | 0.94 m | 2.06 m x 0.94 m |
| Main Level | Family Room | 5.44 m | 4.24 m | 5.44 m x 4.24 m |
| In Between | Kitchen | 5.44 m | 5.13 m | 5.44 m x 5.13 m |
| In Between | Dining Room | 5.44 m | 4.17 m | 5.44 m x 4.17 m |
| In Between | Bedroom | 4.01 m | 3.76 m | 4.01 m x 3.76 m |
| In Between | Bedroom 2 | 3.94 m | 3.78 m | 3.94 m x 3.78 m |
| In Between | Bedroom 3 | 3.86 m | 3 m | 3.86 m x 3 m |
| In Between | Bathroom | 2.84 m | 1.47 m | 2.84 m x 1.47 m |
Utilities
| Electricity | Installed |
https://www.realtor.ca/real-estate/27972470/1070-grass-lake-road-kearney-proudfoot-proudfoot
Contact Us
Contact us for more information

Kathy Andrews
Broker
www.keepingitrealteam.ca/
www.facebook.com/kathy.andrews142
twitter.com/142_kathy
185 Ontario St
Burks Falls, Ontario P0A 1C0
(705) 382-2323
(705) 382-1453

Leann Russell
Broker
185 Ontario St
Burks Falls, Ontario P0A 1C0
(705) 382-2323
(705) 382-1453




















































