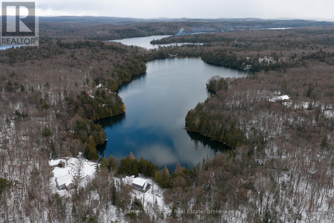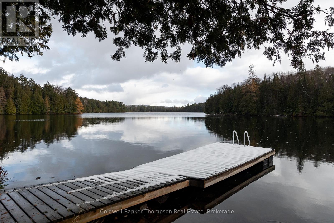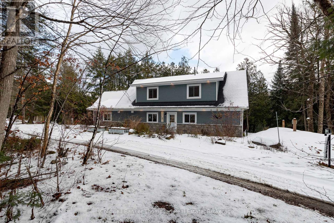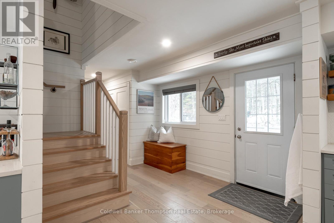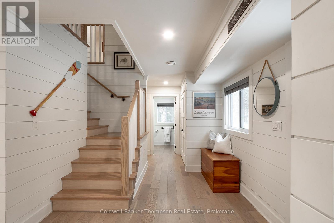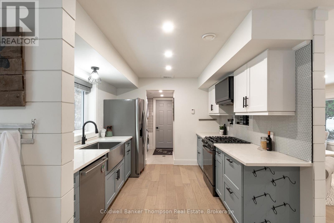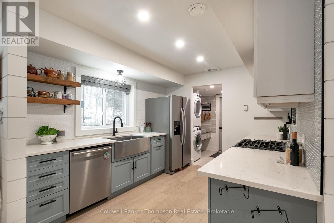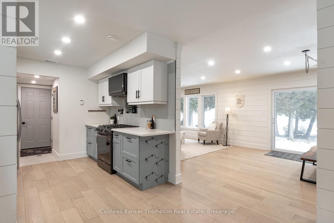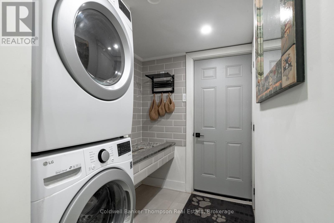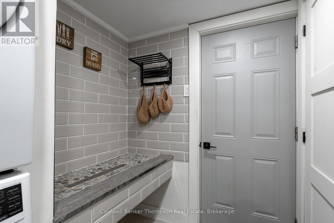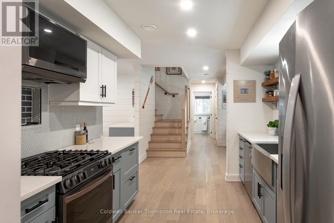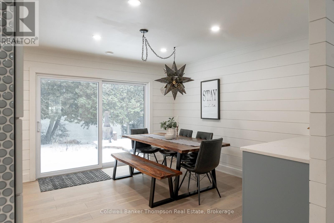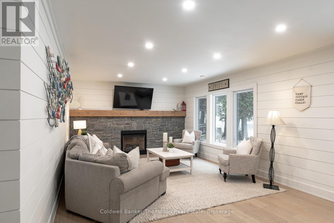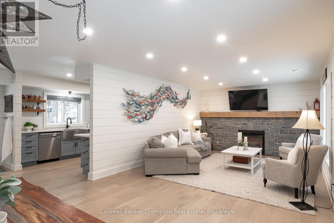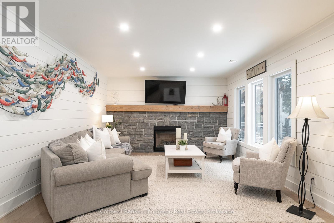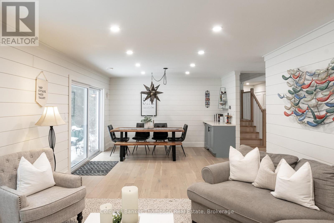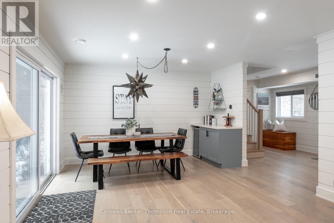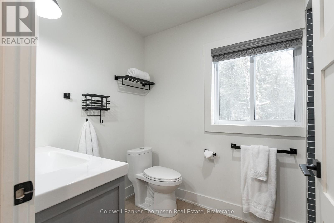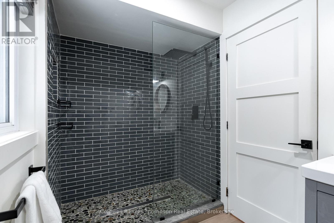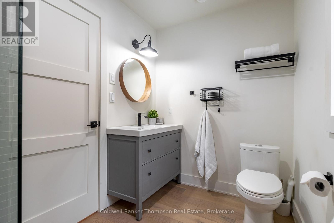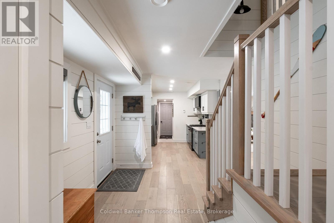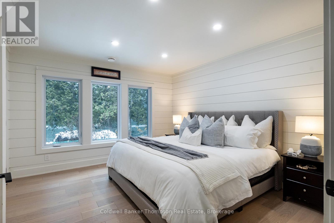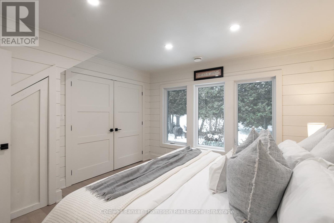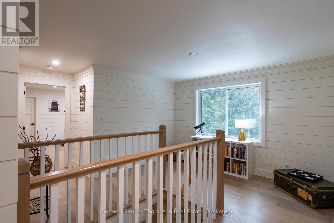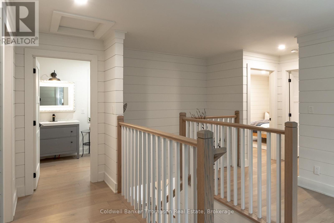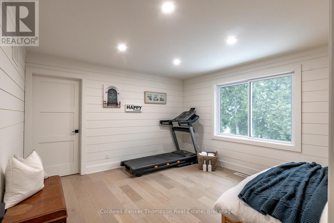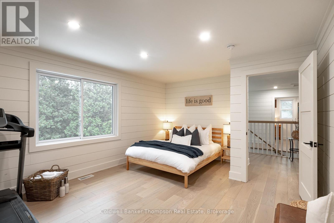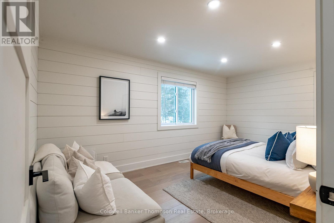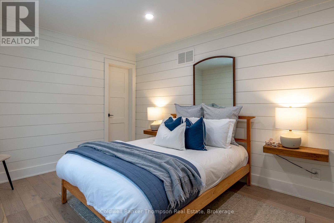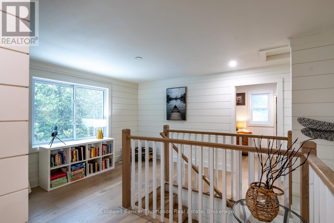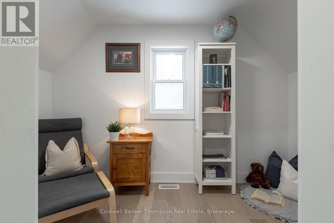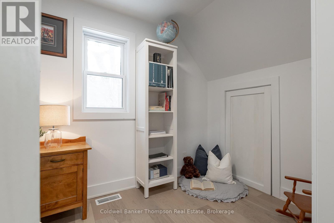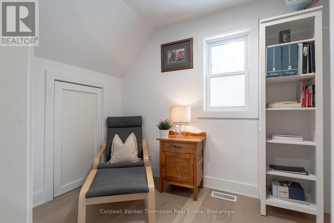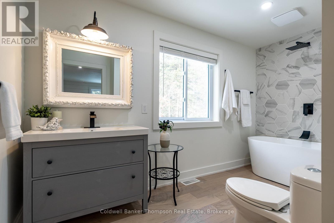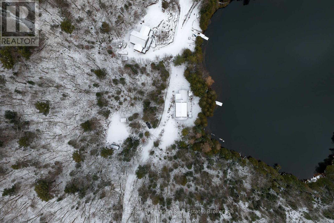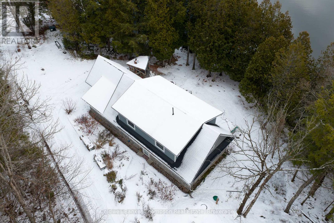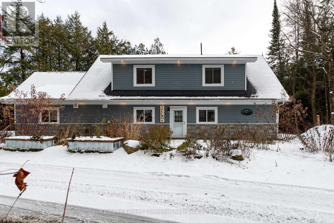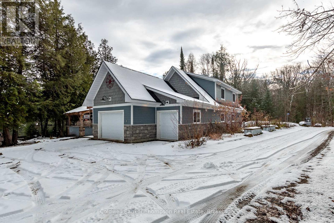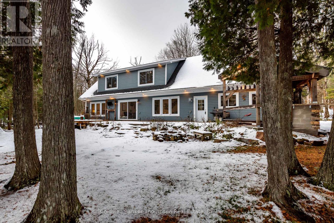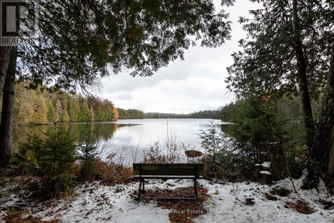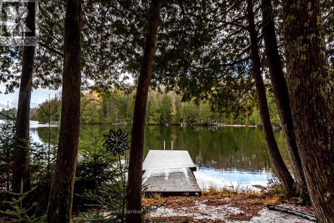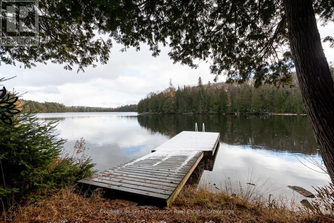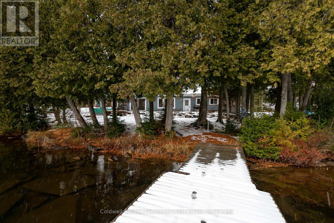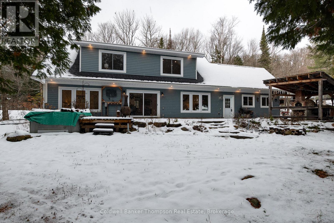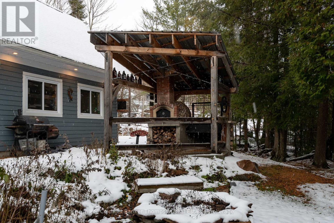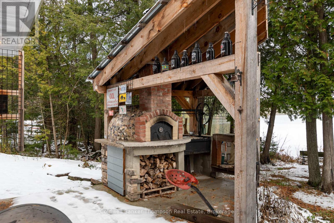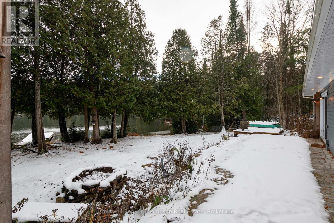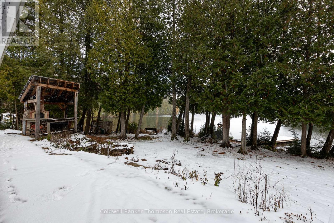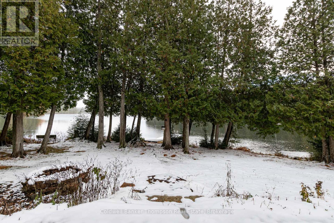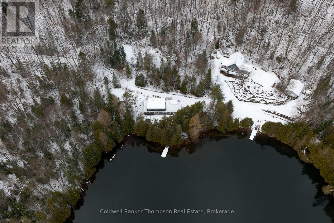1030 Brooks Lake Road Lake Of Bays, Ontario P1H 2J6
$1,095,000
Welcome to this charming 3-bedroom, 2-bathroom home or cottage on the peaceful shores of Brooks Lake. With over an acre of land stretching on both sides of the private road, 185 ft of east-facing frontage, and crown land stretching behind, this 2021-built retreat was designed for year-round enjoyment. The main floor offers a warm, open layout where family and friends can gather after a day on the water or exploring the nearby snowmobile trails in winter. The stylish kitchen features stainless appliances, a propane cooktop stove, penny-tile backsplash, and a farmhouse-style stainless apron sink. The spacious living and dining area is anchored by a stone propane fireplace, with a convenient sidebar and beverage fridge for entertaining. Large sliding doors open to a waterfront patio where you'll find a propane BBQ hookup, covered wood-fired pizza oven area, and a hot tub with a mounted TV, the perfect spot for laid-back summer evenings or cozy winter nights under the stars. A functional mudroom connects the attached garage to the main living area and includes laundry facilities plus a beautifully finished elevated tile dog shower for your furry friend after a swim, hike, or snowy adventure. The main-level primary suite offers comfort and ease, paired with a lovely 3-piece bathroom featuring a glass-enclosed tile shower. Upstairs are two spacious bedrooms that share a walk-in closet, a 4-piece bath with a soaker tub and rainfall showerhead, and a cozy bonus room ideal for overflow guests, an office, or hobby space. Modern comforts such as in-floor heating on the main level, a propane furnace, and a Waterloo Bio-Filter septic system make this cottage perfect for year-round use. Whether you're boating, relaxing by the fire, or heading out on the trail, this Brooks Lake getaway captures the best of cottage living in every season. (id:45127)
Property Details
| MLS® Number | X12543492 |
| Property Type | Single Family |
| Community Name | Sinclair |
| Easement | Easement |
| Equipment Type | Water Heater - Tankless, Propane Tank |
| Features | Cul-de-sac |
| Parking Space Total | 3 |
| Rental Equipment Type | Water Heater - Tankless, Propane Tank |
| Structure | Dock |
| View Type | Lake View, View Of Water, Direct Water View |
| Water Front Type | Waterfront |
Building
| Bathroom Total | 2 |
| Bedrooms Above Ground | 3 |
| Bedrooms Total | 3 |
| Age | 0 To 5 Years |
| Amenities | Fireplace(s) |
| Appliances | Hot Tub, Water Heater - Tankless, Dishwasher, Dryer, Garage Door Opener, Microwave, Stove, Washer, Window Coverings, Refrigerator |
| Basement Type | None |
| Construction Style Attachment | Detached |
| Cooling Type | None |
| Exterior Finish | Hardboard, Stone |
| Fire Protection | Smoke Detectors |
| Fireplace Present | Yes |
| Fireplace Total | 1 |
| Foundation Type | Slab |
| Heating Fuel | Propane |
| Heating Type | Forced Air, Radiant Heat, Not Known |
| Stories Total | 2 |
| Size Interior | 1,500 - 2,000 Ft2 |
| Type | House |
| Utility Water | Lake/river Water Intake |
Parking
| Attached Garage | |
| Garage |
Land
| Access Type | Year-round Access, Private Docking |
| Acreage | No |
| Landscape Features | Landscaped |
| Sewer | Septic System |
| Size Depth | 33 Ft ,2 In |
| Size Frontage | 184 Ft ,8 In |
| Size Irregular | 184.7 X 33.2 Ft |
| Size Total Text | 184.7 X 33.2 Ft|1/2 - 1.99 Acres |
| Zoning Description | Wr |
Rooms
| Level | Type | Length | Width | Dimensions |
|---|---|---|---|---|
| Second Level | Bedroom | 4.96 m | 3.88 m | 4.96 m x 3.88 m |
| Second Level | Bedroom | 4.96 m | 3.06 m | 4.96 m x 3.06 m |
| Second Level | Bathroom | 3.81 m | 2.18 m | 3.81 m x 2.18 m |
| Second Level | Office | 1.97 m | 3.67 m | 1.97 m x 3.67 m |
| Main Level | Kitchen | 3.54 m | 2.88 m | 3.54 m x 2.88 m |
| Main Level | Dining Room | 3.39 m | 4.02 m | 3.39 m x 4.02 m |
| Main Level | Living Room | 5.12 m | 3.97 m | 5.12 m x 3.97 m |
| Main Level | Bathroom | 1.84 m | 2.97 m | 1.84 m x 2.97 m |
| Main Level | Primary Bedroom | 3.79 m | 3.96 m | 3.79 m x 3.96 m |
Utilities
| Electricity | Installed |
https://www.realtor.ca/real-estate/29102053/1030-brooks-lake-road-lake-of-bays-sinclair-sinclair
Contact Us
Contact us for more information

Kayley Spalding
Salesperson
www.kayleyspalding.com/
32 Main St E
Huntsville, Ontario P1H 2C8
(705) 789-4957
(705) 789-0693
www.coldwellbankerrealestate.ca/

