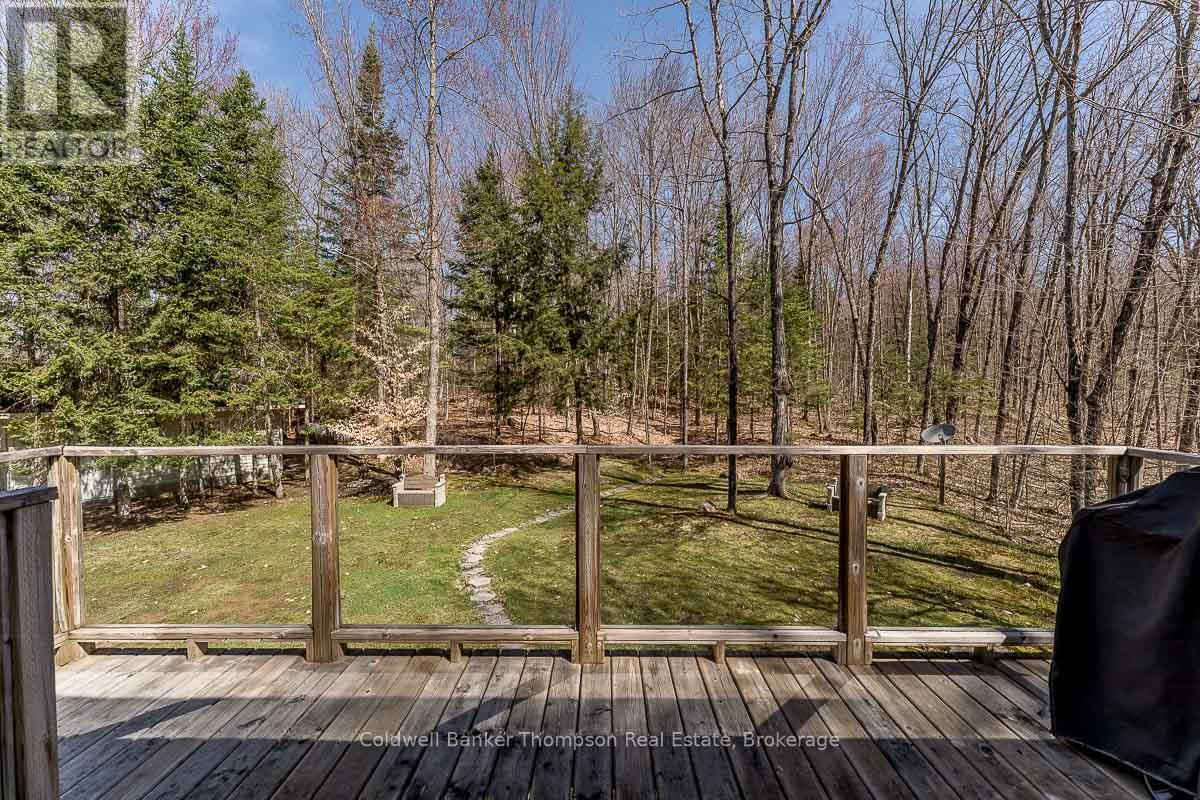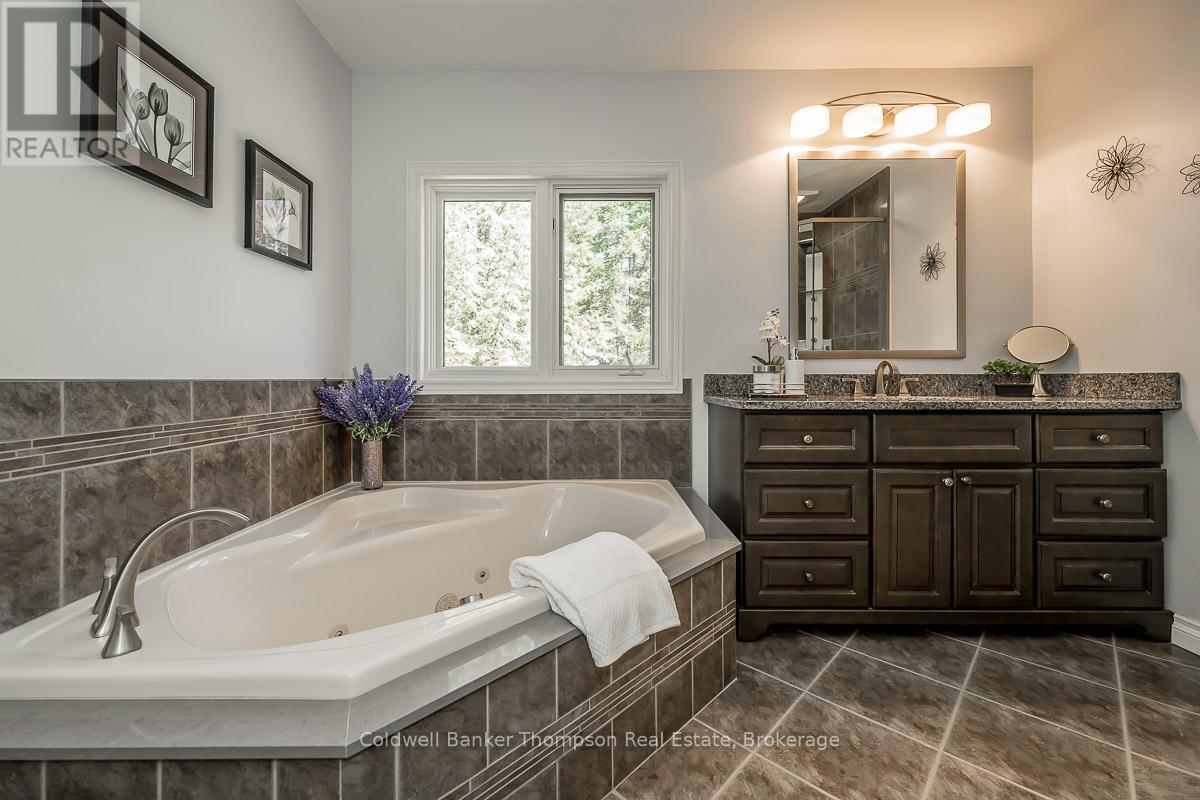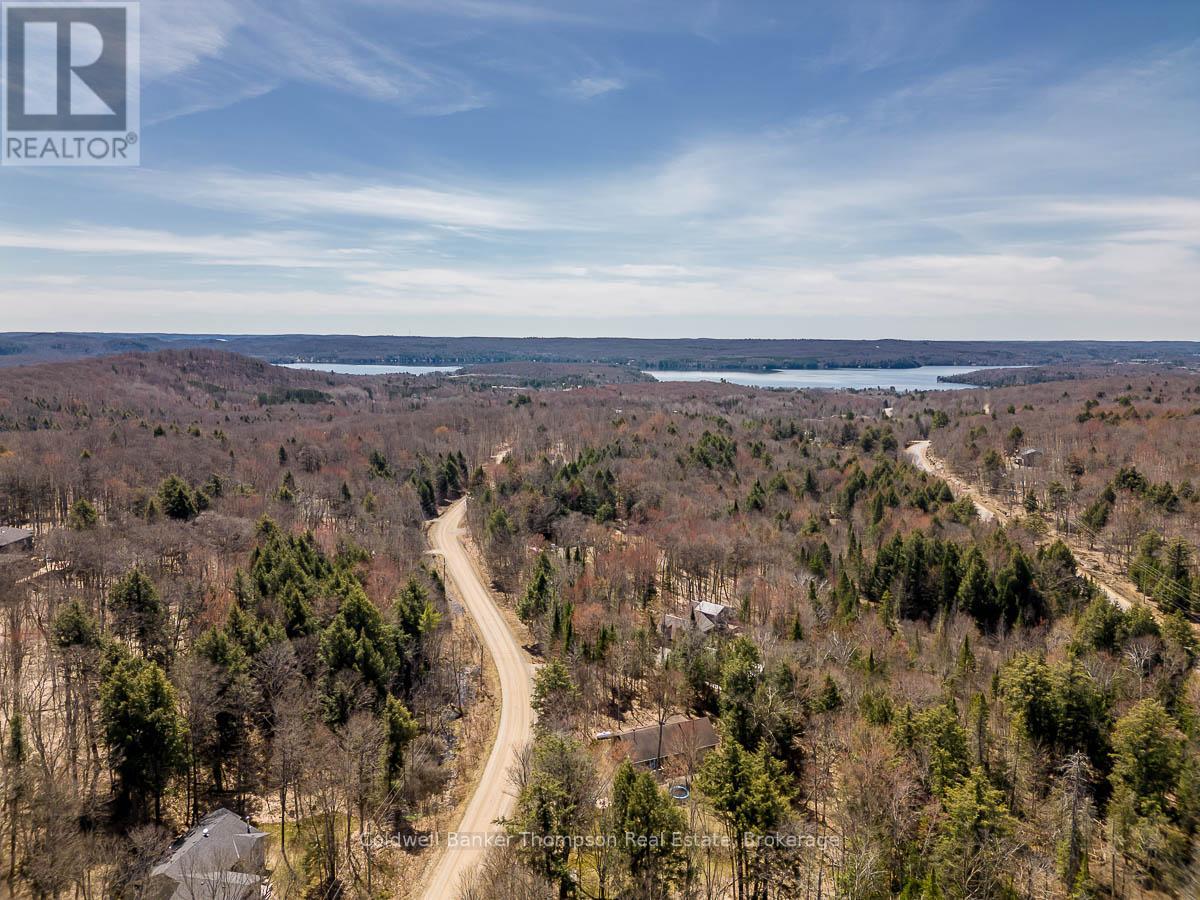1013 Walker's Glenn Crescent Lake Of Bays, Ontario P1H 2J6
$919,000
Welcome to this beautiful & spacious residence perfectly located in Walker's Glenn estates close to a public sand beach & boat launch, golf courses, snowmobile trails, ski hill & Limberlost Nature Reserve! Resting on 3.37 private acres this cherished retreat offers 3+ bedrooms, 2 1/2 baths, over 3,100 sq.ft. of thoughtfully designed interiors creating a warm & inviting atmosphere for your family & friends. The main level includes a sunken living room with vaulted ceiling, wall of windows & gas fireplace while the beautiful open concept kitchen with island leads to an inviting sunroom & walk outs to 2 sundecks! Spacious dining room boasts gleaming hardwood floors & overlooks the sunfilled living room, while the den/office (or 4th BR) & 2-pce powder room complete this space. The primary suite includes a luxurious spa like 4-pce bath with heated floors, W/I closet & walk-out to a private sundeck. Ground level features 2 additional guest bedrooms, a gorgeous 3-pce bath with heated floors plus a good sized family room complete with engineered hardwood floors, built-ins & a cozy woodburning fireplace. There is no shortage of storage here ~ combo laundry/utility room provides loads of extra storage & leads to an additional storage room with convenient access to the back yard! There is an attached 2-car garage with great storage loft as well as a detached 1-car garage/workshop with hydro. Septic & drilled well, steel roof, Generac generator (7 kw), high efficiency propane furnace & A/C, Bell fibe internet, CVac, wine/canning cellar + so much more! Beautifully landscaped property features a gorgeous granite patio, perennial gardens, circular driveway & plenty of parking. Lots to explore on this well treed 3+ acre lot or you can enjoy private access to the 125+ acre parcel with hiking trails available to association members only. All of this could be yours & only 15 minutes to hospital, boutique shops, restaurants, entertainment & the Summit Centre in downtown Huntsville! (id:45127)
Open House
This property has open houses!
11:00 am
Ends at:1:00 pm
Property Details
| MLS® Number | X12123599 |
| Property Type | Single Family |
| Community Name | Sinclair |
| Amenities Near By | Beach, Park, Ski Area |
| Equipment Type | Propane Tank |
| Features | Wooded Area, Irregular Lot Size, Level |
| Parking Space Total | 13 |
| Rental Equipment Type | Propane Tank |
| Structure | Patio(s), Deck |
Building
| Bathroom Total | 3 |
| Bedrooms Above Ground | 3 |
| Bedrooms Total | 3 |
| Age | 31 To 50 Years |
| Amenities | Fireplace(s) |
| Appliances | Water Heater, Garage Door Opener Remote(s), Central Vacuum, Dishwasher, Dryer, Microwave, Stove, Washer, Window Coverings, Refrigerator |
| Construction Style Attachment | Detached |
| Cooling Type | Central Air Conditioning |
| Exterior Finish | Vinyl Siding, Stone |
| Fireplace Present | Yes |
| Fireplace Total | 2 |
| Fireplace Type | Insert |
| Flooring Type | Carpeted, Hardwood, Vinyl, Tile |
| Foundation Type | Block |
| Half Bath Total | 1 |
| Heating Fuel | Propane |
| Heating Type | Forced Air |
| Stories Total | 2 |
| Size Interior | 3,000 - 3,500 Ft2 |
| Type | House |
| Utility Power | Generator |
| Utility Water | Drilled Well |
Parking
| Attached Garage | |
| Garage |
Land
| Acreage | Yes |
| Land Amenities | Beach, Park, Ski Area |
| Landscape Features | Landscaped |
| Sewer | Septic System |
| Size Depth | 775 Ft ,10 In |
| Size Frontage | 129 Ft ,9 In |
| Size Irregular | 129.8 X 775.9 Ft |
| Size Total Text | 129.8 X 775.9 Ft|2 - 4.99 Acres |
| Zoning Description | Rr |
Rooms
| Level | Type | Length | Width | Dimensions |
|---|---|---|---|---|
| Main Level | Living Room | 4.08 m | 6.45 m | 4.08 m x 6.45 m |
| Main Level | Dining Room | 4.02 m | 3.12 m | 4.02 m x 3.12 m |
| Main Level | Kitchen | 4.18 m | 4.47 m | 4.18 m x 4.47 m |
| Main Level | Sunroom | 5.17 m | 3.98 m | 5.17 m x 3.98 m |
| Main Level | Primary Bedroom | 4.83 m | 3.54 m | 4.83 m x 3.54 m |
| Main Level | Den | 4 m | 3.51 m | 4 m x 3.51 m |
| Ground Level | Utility Room | 3.75 m | 7.4 m | 3.75 m x 7.4 m |
| Ground Level | Other | 4.92 m | 3.8 m | 4.92 m x 3.8 m |
| Ground Level | Bedroom 2 | 2.64 m | 4.11 m | 2.64 m x 4.11 m |
| Ground Level | Bedroom 3 | 3.53 m | 3.95 m | 3.53 m x 3.95 m |
| Ground Level | Family Room | 3.71 m | 6.21 m | 3.71 m x 6.21 m |
| Ground Level | Foyer | 3.71 m | 2.72 m | 3.71 m x 2.72 m |
Contact Us
Contact us for more information

Brent Stapleton
Broker
32 Main St E
Huntsville, Ontario P1H 2C8
(705) 789-4957
(705) 789-0693
www.coldwellbankerrealestate.ca/




















































