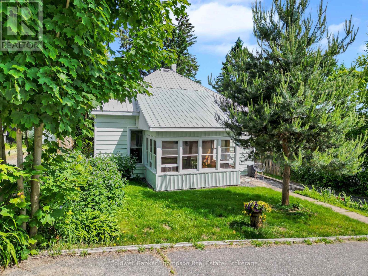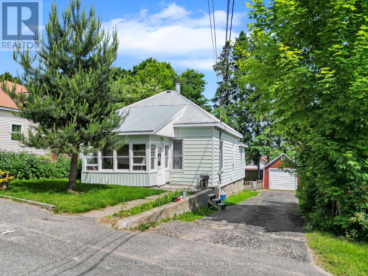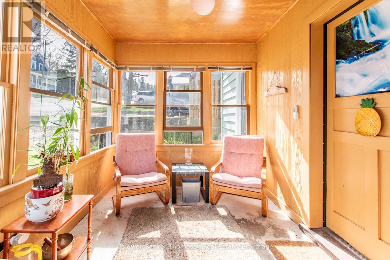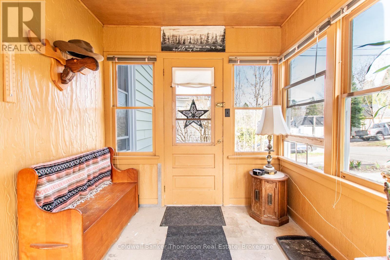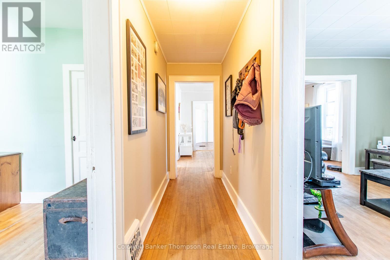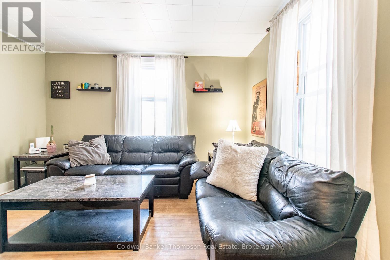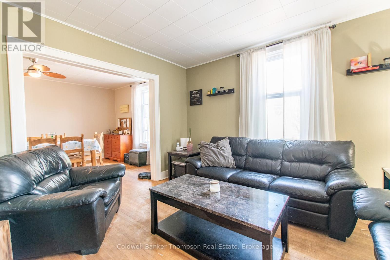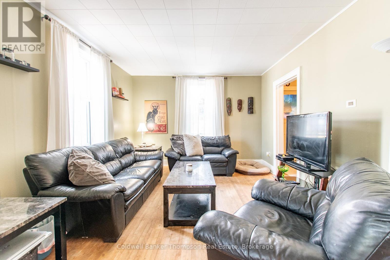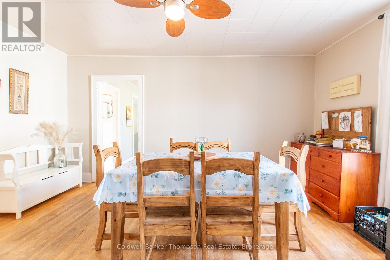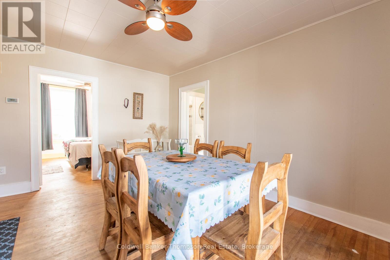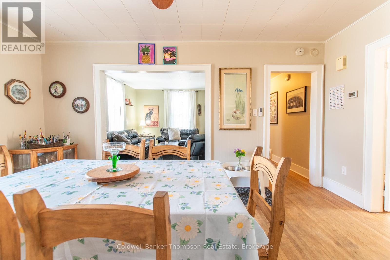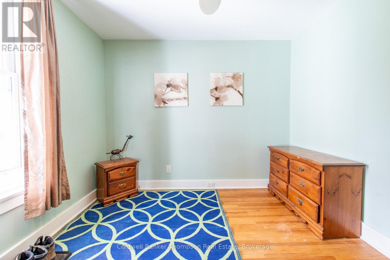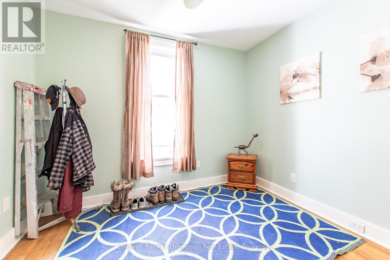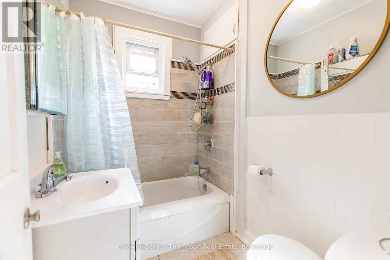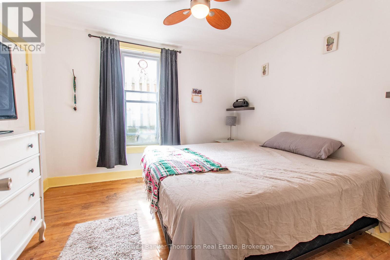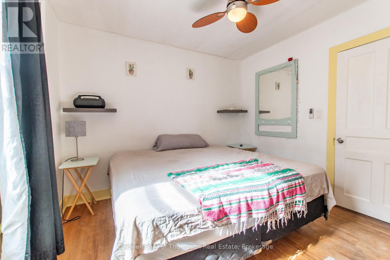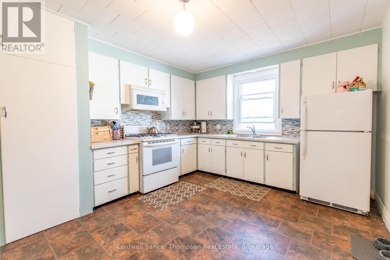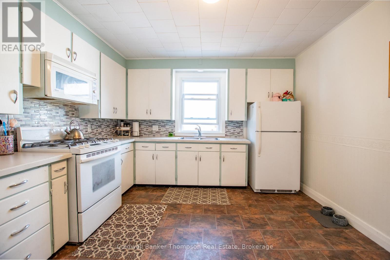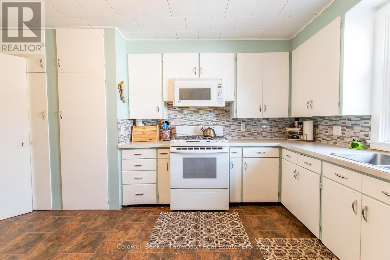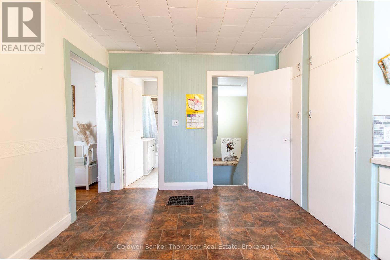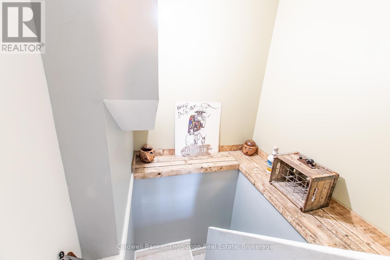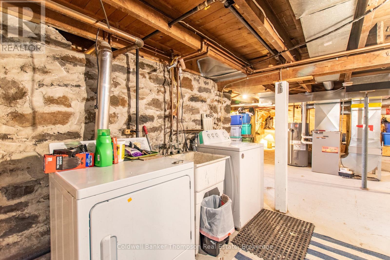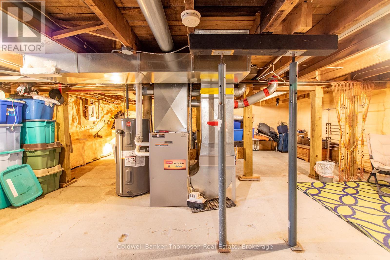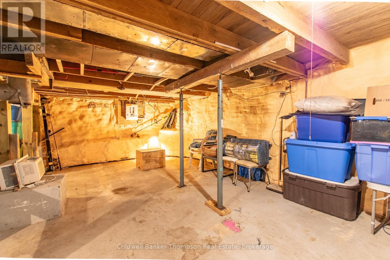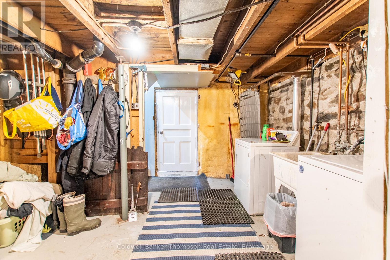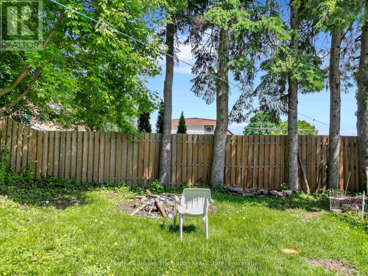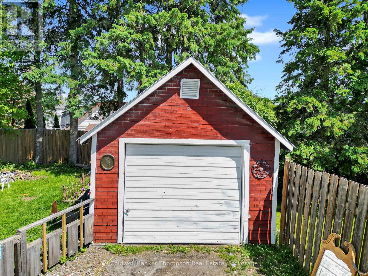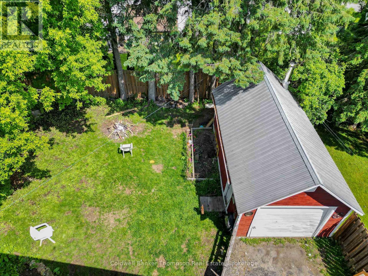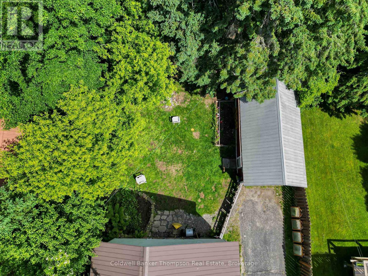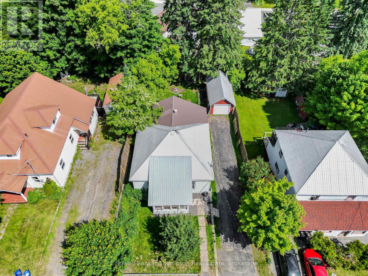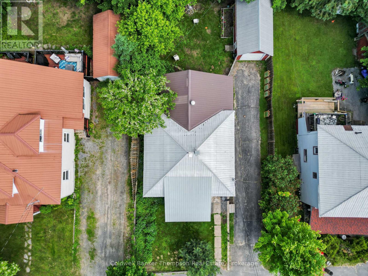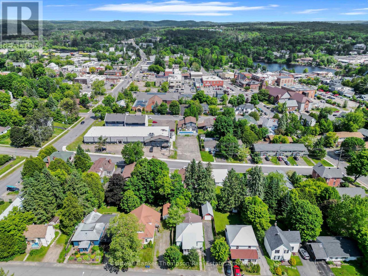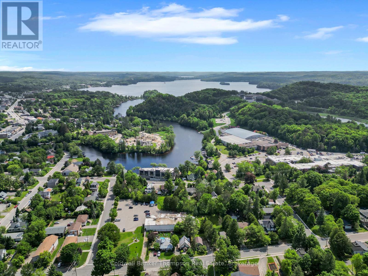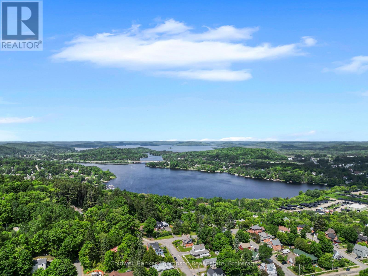10 Duncan Street E Huntsville, Ontario P1H 1P6
$495,000
Welcome to 10 Duncan Street in Huntsville, Muskoka a 2-bedroom, 1-bathroom home located in a quiet and central neighbourhood, close to schools, parks, Active Living Centre, walking trails, pickle ball courts, and within walking distance to downtown. Inside, you'll find a spacious eat-in kitchen, separate dining and living rooms with high ceilings, and a small front screened-in porch. The unfinished basement includes the laundry area and offers flexibility for storage or future use. There is access to the partially fenced backyard from the rear of the home, as well as a detached single-car 12' x 22' garage. Offering municipal services, natural gas heat and metal roof are other great features of this home. This property offers a great opportunity for buyers looking to add their own touches over time. With solid features already in place and a functional layout, its a great option for first-time buyers, downsizers, investors or those looking for an in-town property with potential. (id:45127)
Property Details
| MLS® Number | X12330056 |
| Property Type | Single Family |
| Community Name | Chaffey |
| Features | Carpet Free |
| Parking Space Total | 3 |
| Structure | Porch |
Building
| Bathroom Total | 1 |
| Bedrooms Above Ground | 2 |
| Bedrooms Total | 2 |
| Appliances | Water Heater, Dryer, Stove, Washer, Refrigerator |
| Architectural Style | Bungalow |
| Basement Development | Unfinished |
| Basement Features | Walk Out |
| Basement Type | N/a (unfinished) |
| Construction Style Attachment | Detached |
| Cooling Type | Window Air Conditioner |
| Exterior Finish | Vinyl Siding |
| Foundation Type | Stone, Concrete |
| Heating Fuel | Natural Gas |
| Heating Type | Forced Air |
| Stories Total | 1 |
| Size Interior | 1,100 - 1,500 Ft2 |
| Type | House |
| Utility Water | Municipal Water, Unknown |
Parking
| Detached Garage | |
| Garage |
Land
| Acreage | No |
| Sewer | Sanitary Sewer |
| Size Depth | 104 Ft |
| Size Frontage | 52 Ft |
| Size Irregular | 52 X 104 Ft |
| Size Total Text | 52 X 104 Ft|under 1/2 Acre |
Rooms
| Level | Type | Length | Width | Dimensions |
|---|---|---|---|---|
| Basement | Laundry Room | 3.829 m | 3.19 m | 3.829 m x 3.19 m |
| Basement | Other | 7.372 m | 7.111 m | 7.372 m x 7.111 m |
| Basement | Other | 3.312 m | 1.61 m | 3.312 m x 1.61 m |
| Main Level | Kitchen | 4.4 m | 3.514 m | 4.4 m x 3.514 m |
| Main Level | Dining Room | 4.85 m | 3.474 m | 4.85 m x 3.474 m |
| Main Level | Living Room | 4.095 m | 3.58 m | 4.095 m x 3.58 m |
| Main Level | Bedroom | 3.478 m | 3.229 m | 3.478 m x 3.229 m |
| Main Level | Bedroom 2 | 3.186 m | 3.186 m | 3.186 m x 3.186 m |
| Main Level | Bathroom | 2 m | 1.5 m | 2 m x 1.5 m |
| Main Level | Mud Room | 3.557 m | 2.434 m | 3.557 m x 2.434 m |
Utilities
| Cable | Available |
| Electricity | Installed |
| Sewer | Installed |
https://www.realtor.ca/real-estate/28702068/10-duncan-street-e-huntsville-chaffey-chaffey
Contact Us
Contact us for more information

Wyatt Williamson
Salesperson
www.wyattwilliamson.com/
www.facebook.com/WyattWilliamsonRealtor
www.instagram.com/wyattwilliamsonrealtor/?hl=en
32 Main St E
Huntsville, Ontario P1H 2C8
(705) 789-4957
(705) 789-0693
www.coldwellbankerrealestate.ca/

