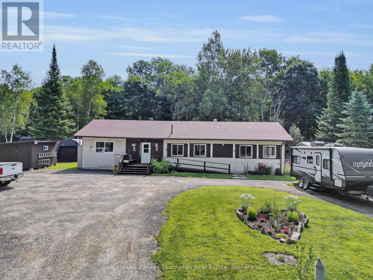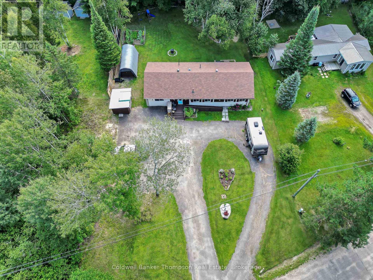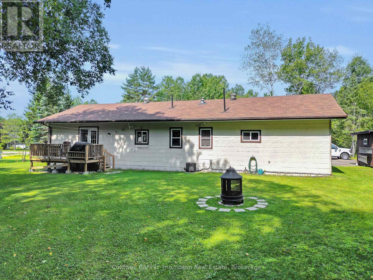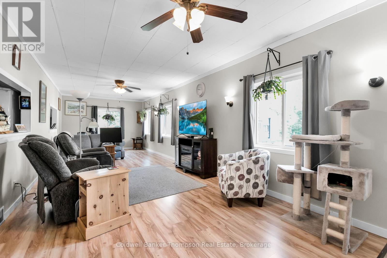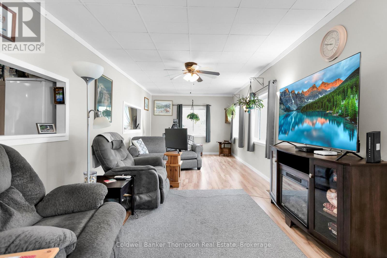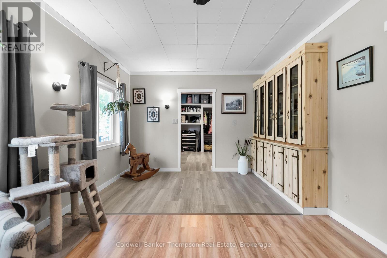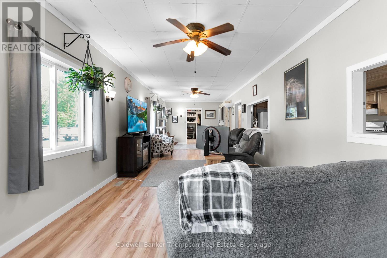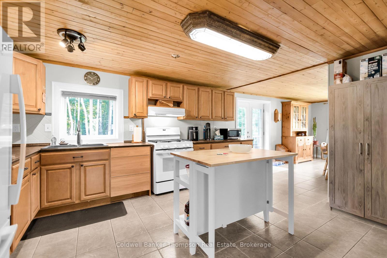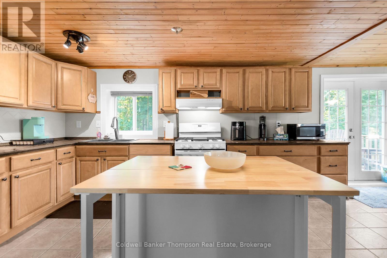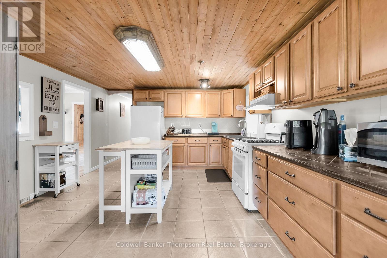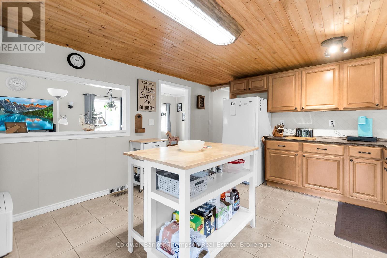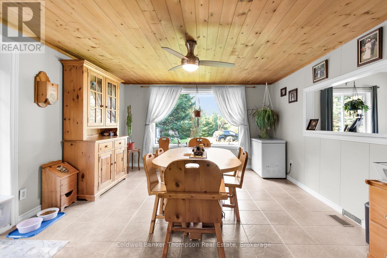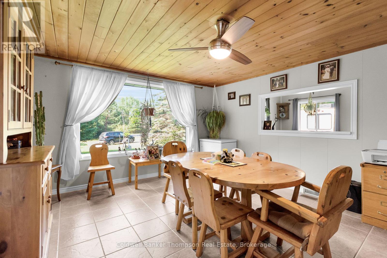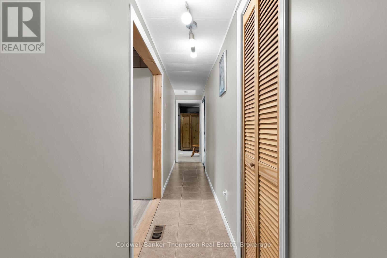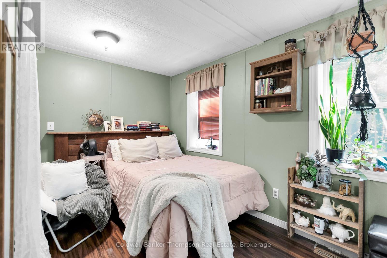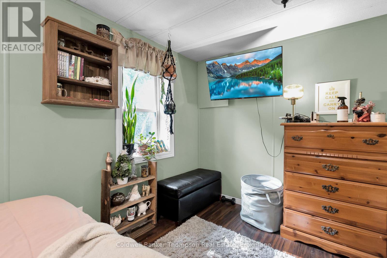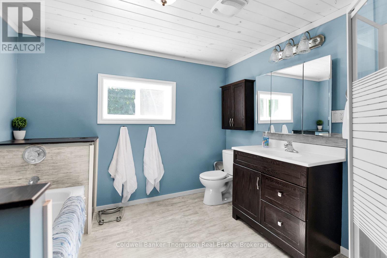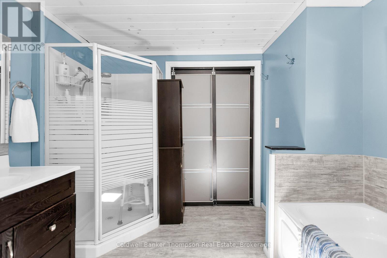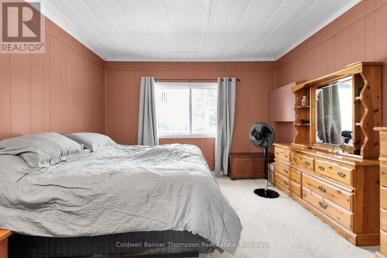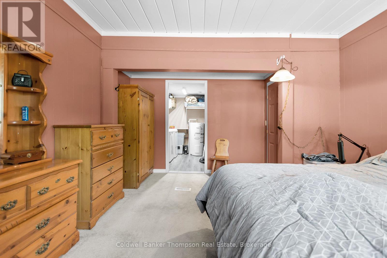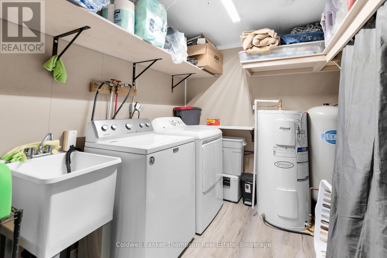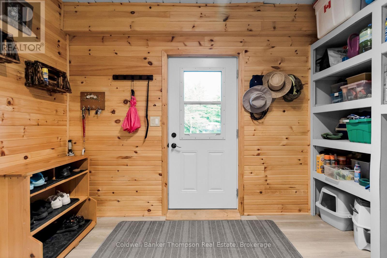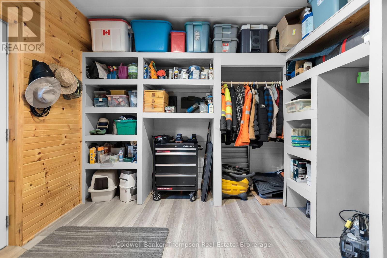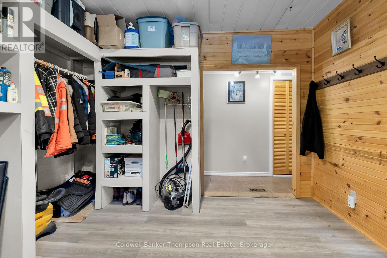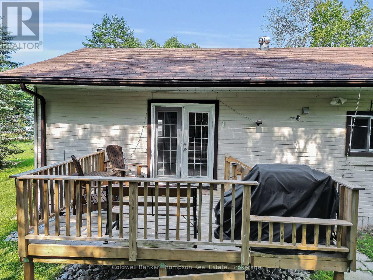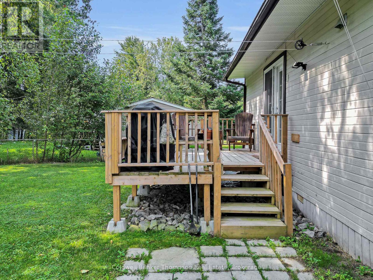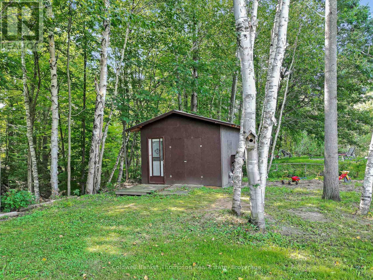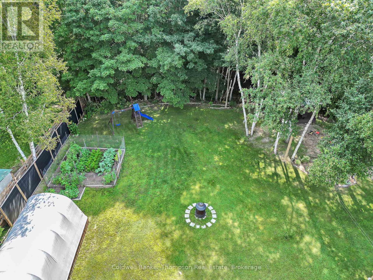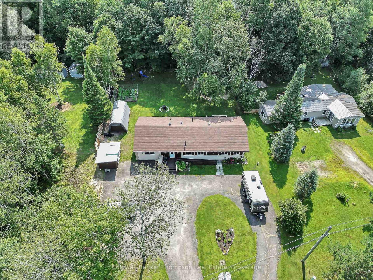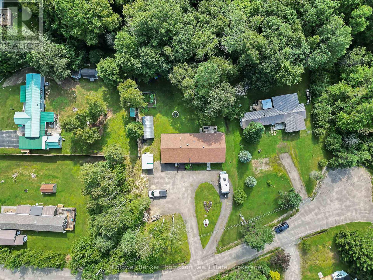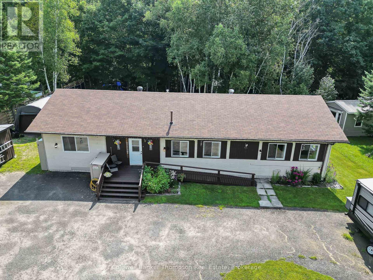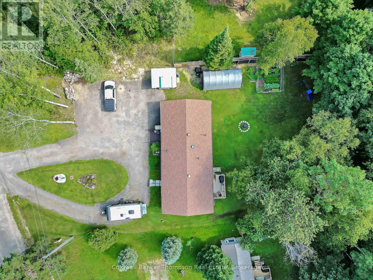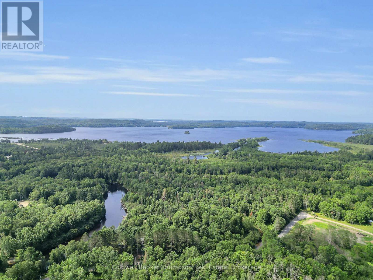1 Fox Run Lane Huntsville, Ontario P1H 1E3
$449,900Maintenance, Parcel of Tied Land
$135 Monthly
Maintenance, Parcel of Tied Land
$135 MonthlyPride of ownership shines throughout this well-maintained 2-bedroom, 1-bathroom home, located just minutes from downtown Huntsville, schools, shopping, and all the amenities you need. Offering a spacious and functional layout, this home features a large living area and a bright, eat-in kitchen with direct access to a cozy back deck, ideal for morning coffee or evening BBQs.Set on a beautifully treed, level lot backing onto a ravine, the expansive backyard offers great privacy and space to relax, garden, or entertain. A circular driveway provides easy access and ample parking, while three outbuildings add bonus storage for all your tools and toys.Nestled in a quiet, friendly neighbourhood, this property combines comfort, space, and location making it a perfect family home whether a first time home buyer or looking to downsize. Monthly road maintenance fee of $135 applies.Dont miss this opportunity to enjoy Muskoka living at its best! (id:45127)
Open House
This property has open houses!
10:00 am
Ends at:12:00 pm
Property Details
| MLS® Number | X12316607 |
| Property Type | Single Family |
| Community Name | Chaffey |
| Easement | Sub Division Covenants |
| Equipment Type | Water Heater |
| Features | Wooded Area, Irregular Lot Size, Ravine, Flat Site, Dry, Level |
| Parking Space Total | 8 |
| Rental Equipment Type | Water Heater |
| Structure | Deck, Porch, Shed |
Building
| Bathroom Total | 1 |
| Bedrooms Above Ground | 2 |
| Bedrooms Total | 2 |
| Age | 16 To 30 Years |
| Appliances | Dryer, Washer |
| Architectural Style | Bungalow |
| Construction Style Attachment | Detached |
| Cooling Type | Central Air Conditioning |
| Exterior Finish | Vinyl Siding |
| Foundation Type | Wood/piers |
| Heating Fuel | Natural Gas |
| Heating Type | Forced Air |
| Stories Total | 1 |
| Size Interior | 1,500 - 2,000 Ft2 |
| Type | House |
| Utility Power | Generator |
| Utility Water | Drilled Well |
Parking
| No Garage |
Land
| Access Type | Private Road, Year-round Access |
| Acreage | No |
| Landscape Features | Landscaped |
| Sewer | Septic System |
| Size Depth | 256 Ft |
| Size Frontage | 102 Ft |
| Size Irregular | 102 X 256 Ft |
| Size Total Text | 102 X 256 Ft|1/2 - 1.99 Acres |
| Zoning Description | Rm |
Rooms
| Level | Type | Length | Width | Dimensions |
|---|---|---|---|---|
| Main Level | Foyer | 3.763 m | 3.484 m | 3.763 m x 3.484 m |
| Main Level | Living Room | 11.252 m | 3.512 m | 11.252 m x 3.512 m |
| Main Level | Kitchen | 4.009 m | 4.465 m | 4.009 m x 4.465 m |
| Main Level | Dining Room | 4.577 m | 4.004 m | 4.577 m x 4.004 m |
| Main Level | Bedroom | 4.092 m | 3.073 m | 4.092 m x 3.073 m |
| Main Level | Primary Bedroom | 4.718 m | 3.881 m | 4.718 m x 3.881 m |
| Main Level | Laundry Room | 2.802 m | 3.317 m | 2.802 m x 3.317 m |
Utilities
| Wireless | Available |
| Electricity Connected | Connected |
| Natural Gas Available | Available |
https://www.realtor.ca/real-estate/28673284/1-fox-run-lane-huntsville-chaffey-chaffey
Contact Us
Contact us for more information

Wyatt Williamson
Salesperson
www.wyattwilliamson.com/
www.facebook.com/WyattWilliamsonRealtor
www.instagram.com/wyattwilliamsonrealtor/?hl=en
32 Main St E
Huntsville, Ontario P1H 2C8
(705) 789-4957
(705) 789-0693
www.coldwellbankerrealestate.ca/

